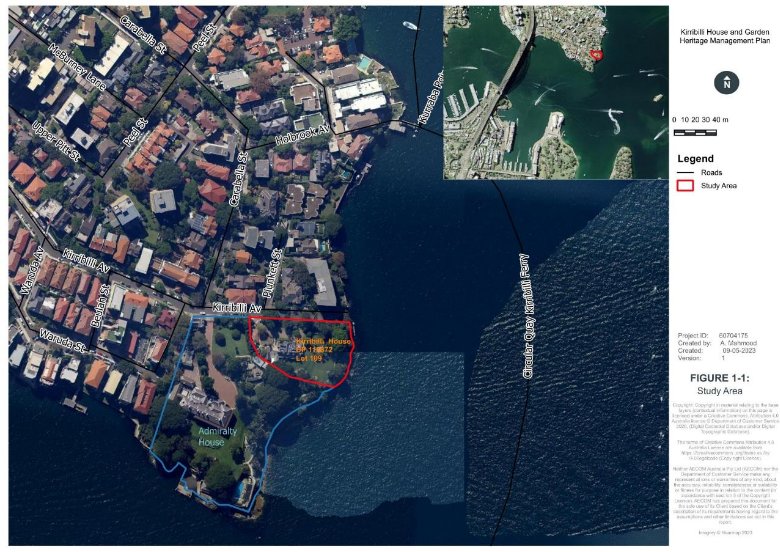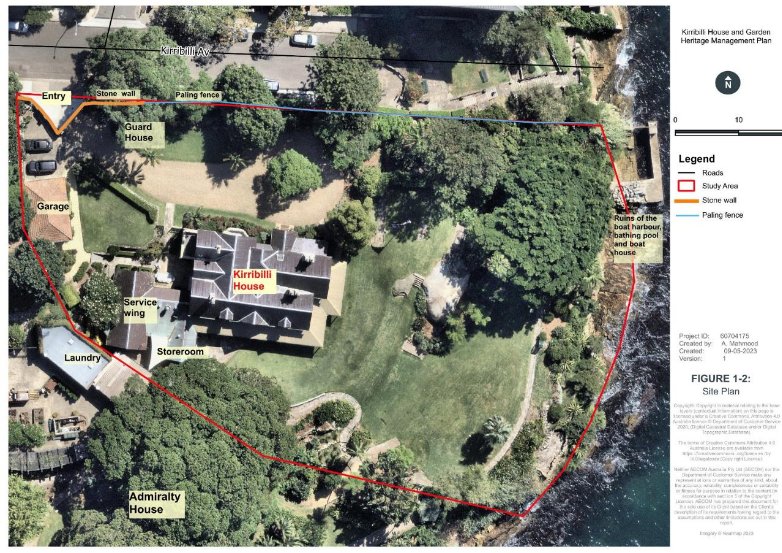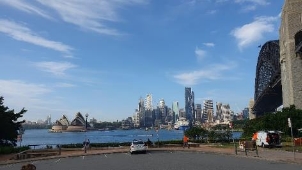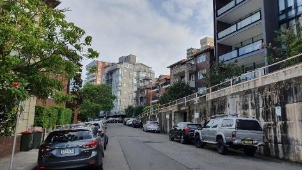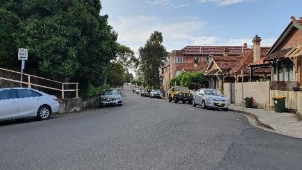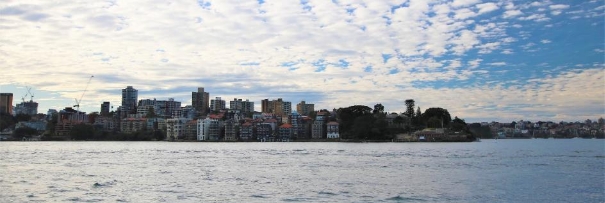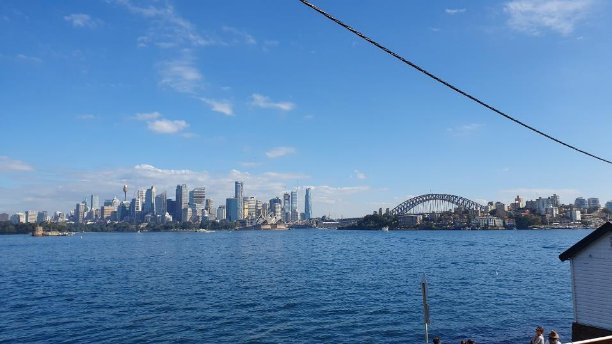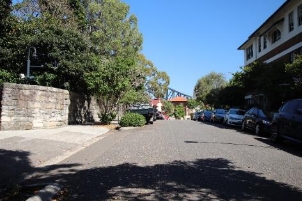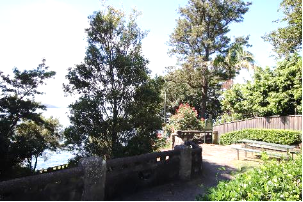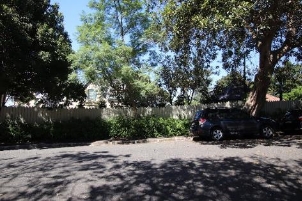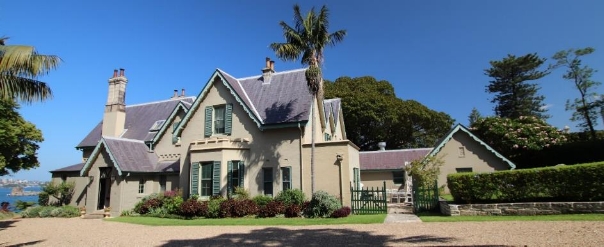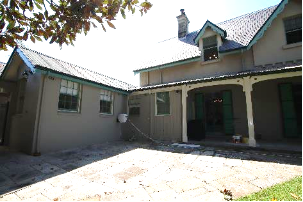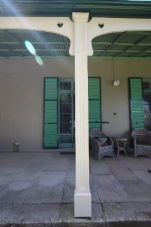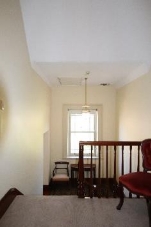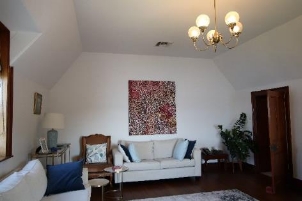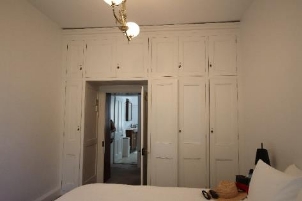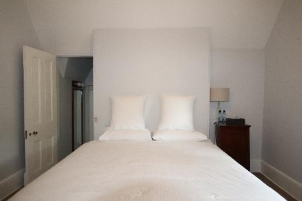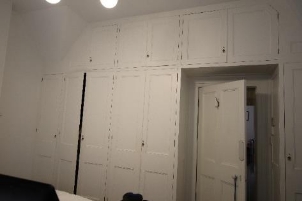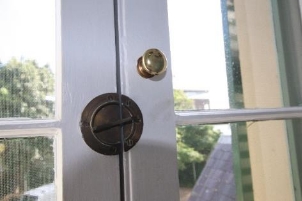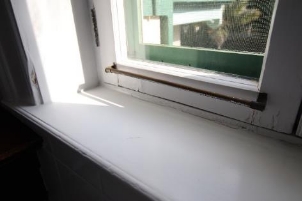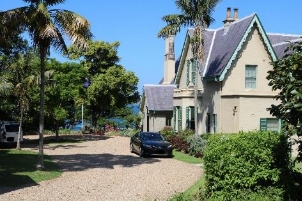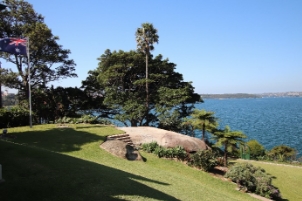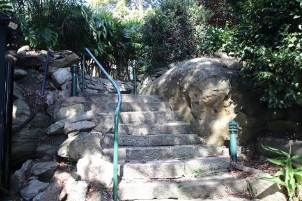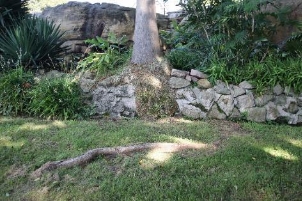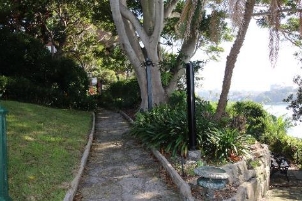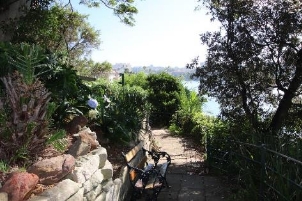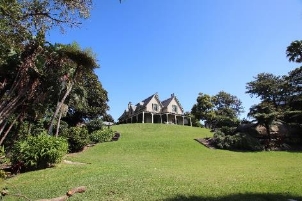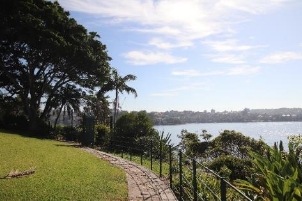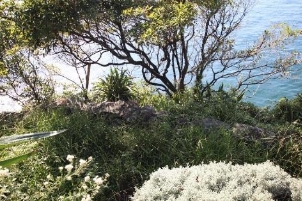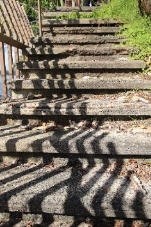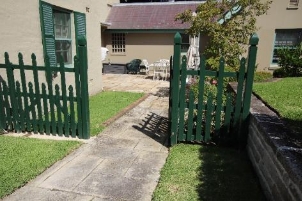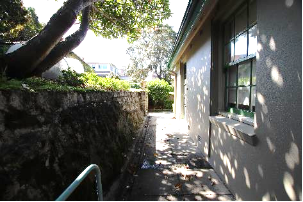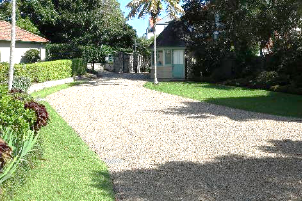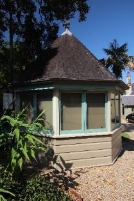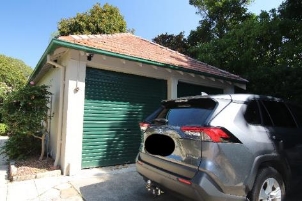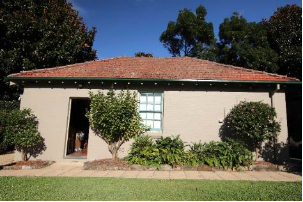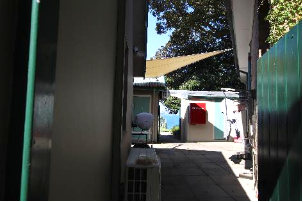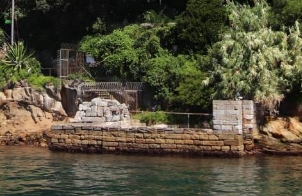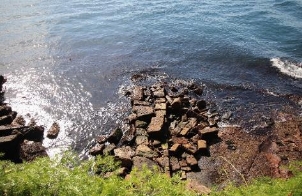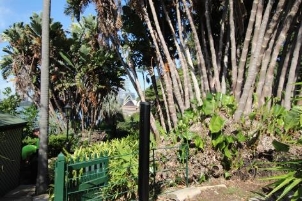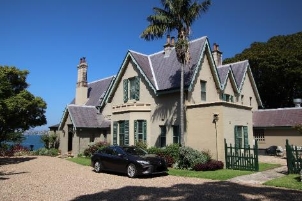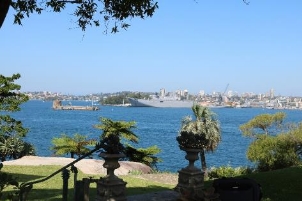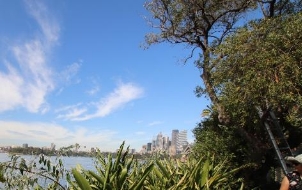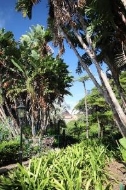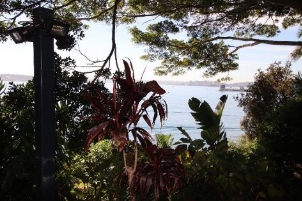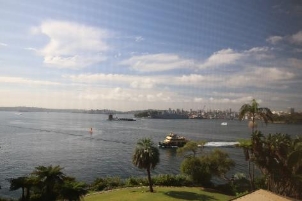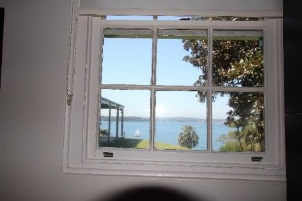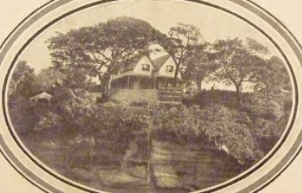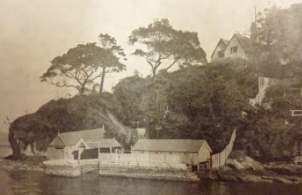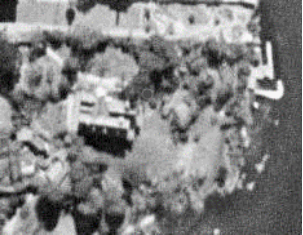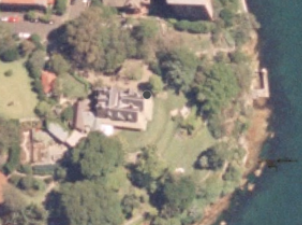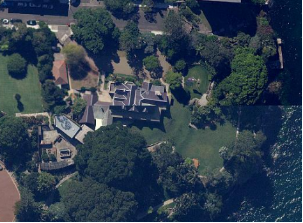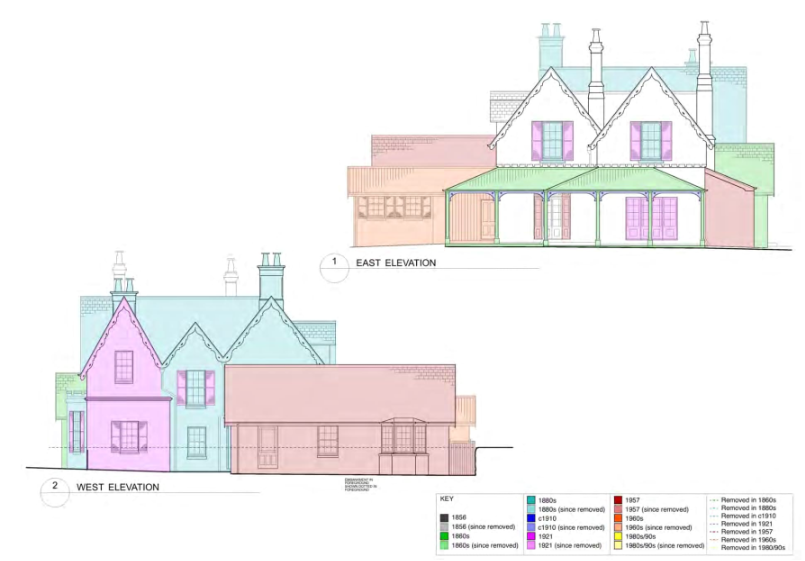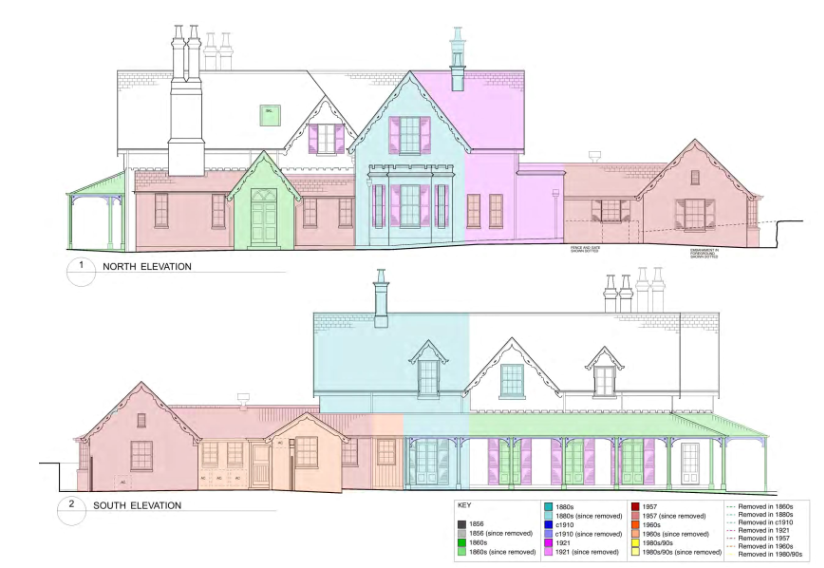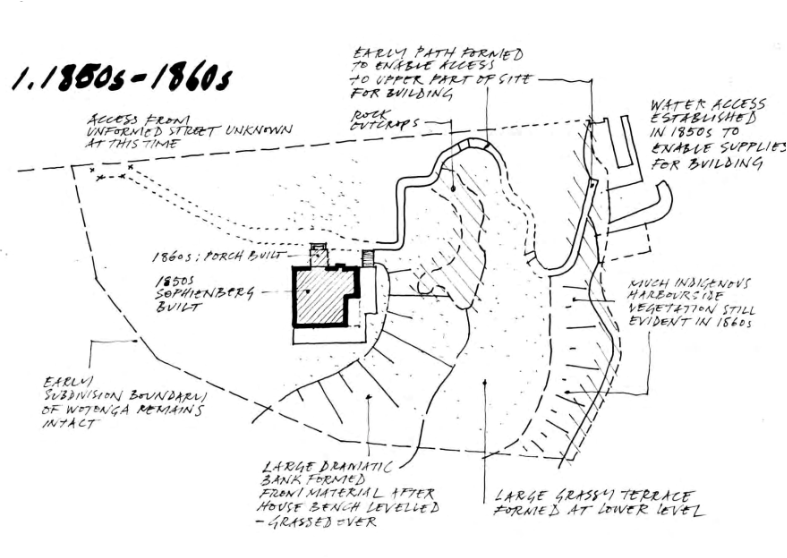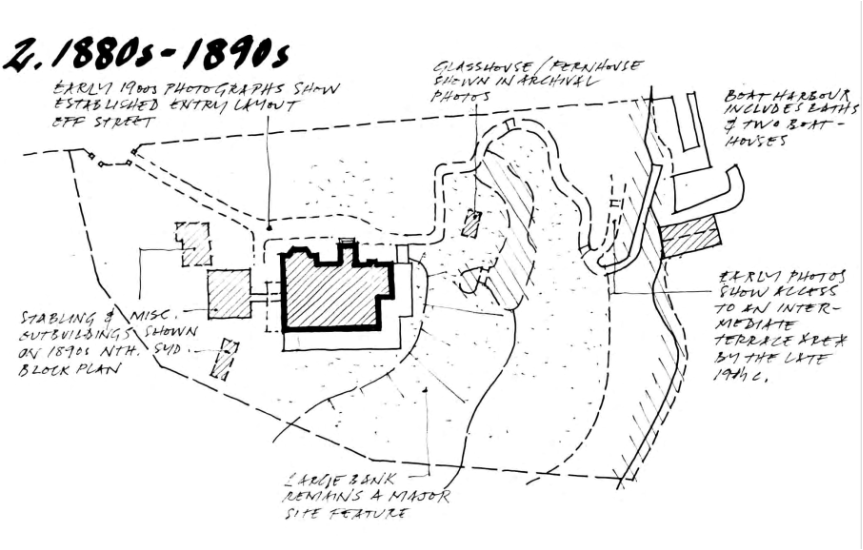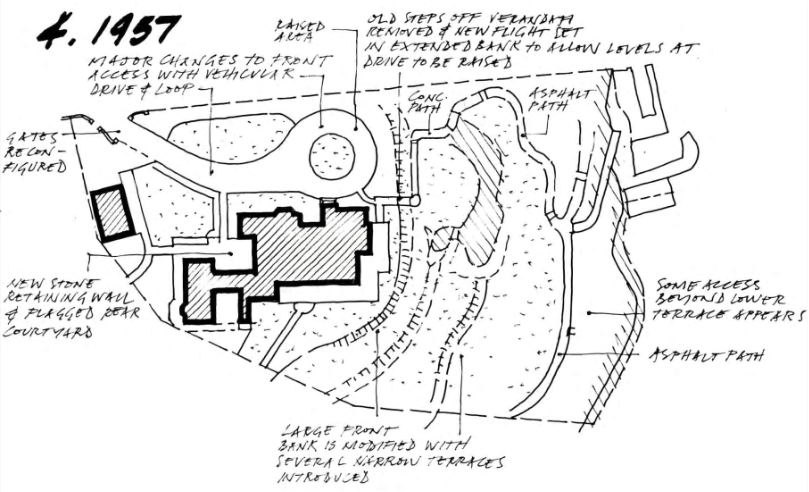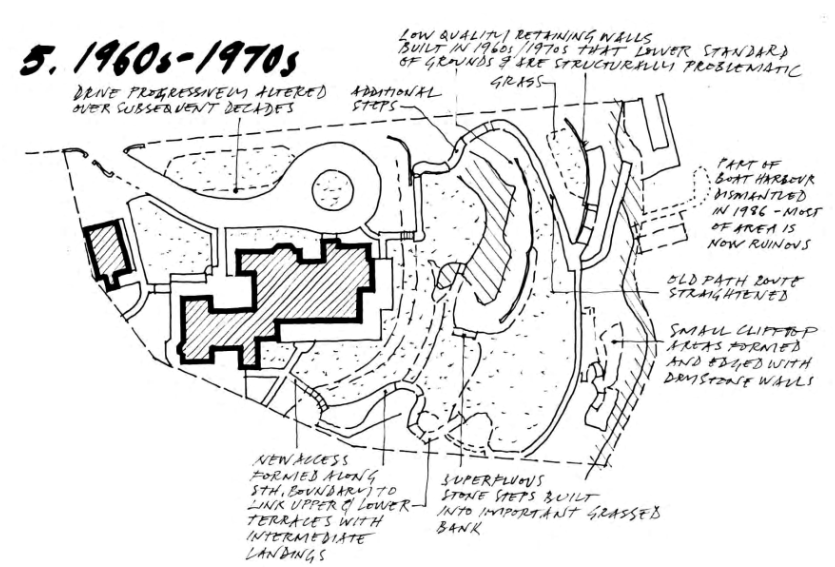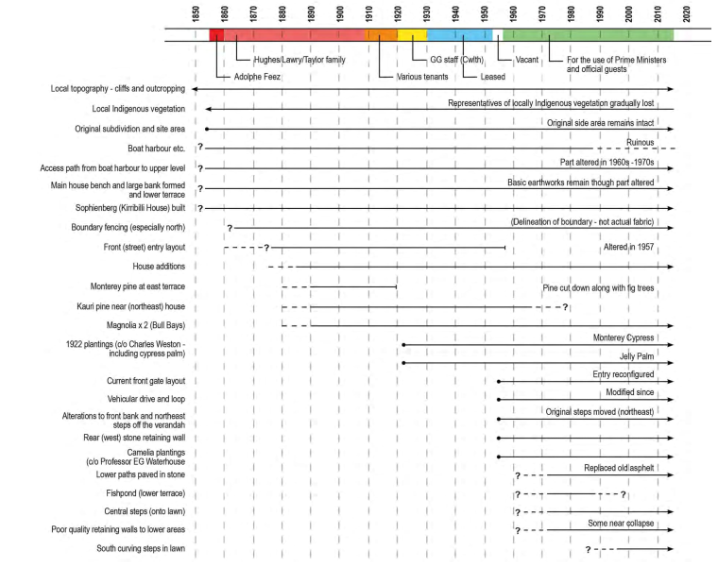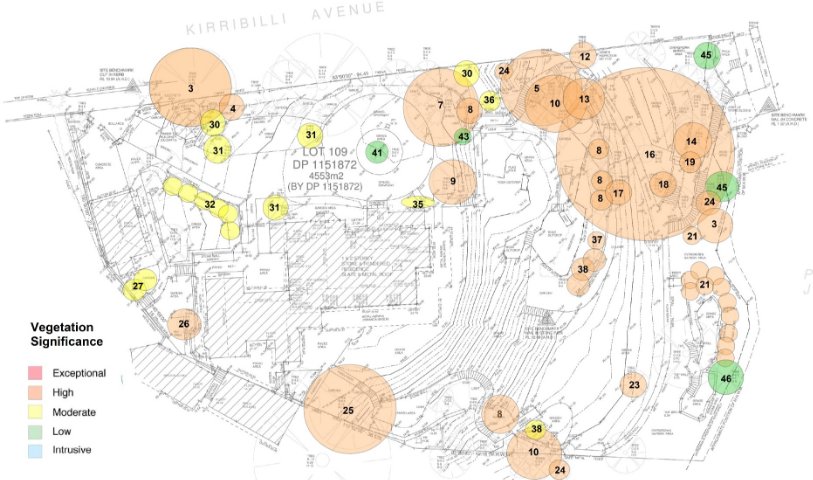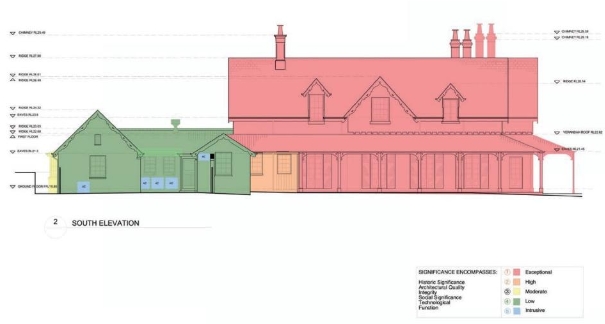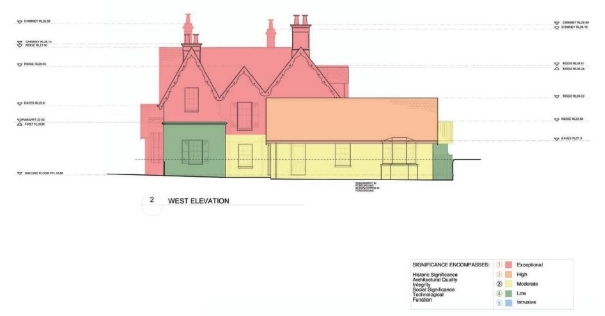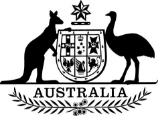
Kirribilli House and Garden Heritage Management Plan 2025–2030
I, Steven Kennedy, Secretary of the Department of the Prime Minister and Cabinet, acting pursuant to subsection 341S(2) of the Environment Protection and Biodiversity Conservation Act 1999, make the Kirribilli House and Garden Heritage Management Plan 2025–2030, to protect and manage the Commonwealth Heritage values of the Commonwealth Heritage places, Kirribilli House and Kirribilli House Garden and Grounds.
This instrument commences on the day after it is registered.
Dated this day of 15 August 2025
Dr Steven Kennedy PSM
Secretary
Department of the Prime Minister and Cabinet


Prepared for
The Department of Prime Minister and Cabinet
ABN: 18 108 001 191 2
Heritage Management Plan – Volume 1
Kirribilli House and Garden, Kirribilli, NSW
05-Feb-2025
Kirribilli House HMP Update
Doc No. FINAL
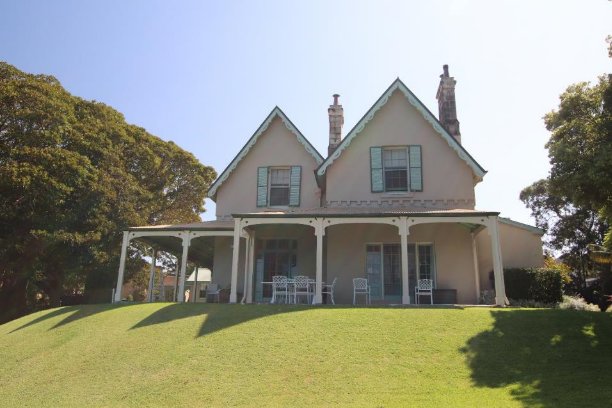
Heritage Management Plan - Volume 1
Kirribilli House and Garden, Kirribilli, NSW
Client: The Department of Prime Minister and Cabinet
ABN: 18 108 001 191 2
Prepared by
AECOM Australia Pty Ltd
Gadigal Country, Level 21, 420 George Street, Sydney NSW 2000, PO Box Q410, QVB Post Office NSW 1230, Australia
T +61 2 8008 1700 www.aecom.com
ABN 20 093 846 925
05-Feb-2025
AECOM in Australia and New Zealand is certified to ISO9001, ISO14001 and ISO45001.
Quality Information
Revision History
Rev | Revision Date | Details | Approved |
Name/Position | Signature |
A | 20-Jun-2023 | Draft | Dr Darran Jordan, Principal Archaeologist and ANZ Technical Lead | 
|
B | 18-Oct-2023 | First draft comments addressed | Dr Darran Jordan, Principal Archaeologist and ANZ Technical Lead | 
|
C | 27-March-2024 | Final comments addressed | Dr Darran Jordan, Principal Archaeologist and ANZ Technical Lead | 
|
D | 07-May-2024 | Final comments addressed | Dr Darran Jordan, Principal Archaeologist and ANZ Technical Lead | 
|
E | 05-Feb-2025 | Additional comments addressed | Dr Darran Jordan, Principal Archaeologist and ANZ Technical Lead | 
|
Professional Registration
This document includes professional services that require approval from a registered professional.
Registration Scheme | Discipline /
Area of Practice | Name of Registered Professional* | Signature | Registration No. | Date |
NSW Board of Architects | Heritage | Ameera Mahmood | 
| 8254 | 21/06/2023 |
* The registered professional must be the originator of this work or have provided direct supervision to the originator.
Table of Contents
Heritage Management Plan - Volume 1 2
Quality Information 3
Executive Summary i
1.0 Introduction 3
1.1 Background 3
1.2 Site location 3
1.3 Heritage status 3
1.4 Previous key heritage reports 7
1.5 Objectives 7
1.6 Stakeholder roles and responsibilities 9
1.6.1 Management of Kirribilli House 10
1.7 Methodology 10
1.7.1 General 10
1.7.2 Assessment of significance Thresholds 11
1.7.3 Significance Assessment under the EPBC Act 11
1.7.4 Knowledge Gap Analysis 15
1.8 Consultation 16
1.8.1 Public exhibition 17
1.9 Assumptions and Limitations 17
1.10 Authorship 17
1.11 Acknowledgements 18
2.0 Statutory Controls 19
2.1 Commonwealth Controls 19
2.1.1 Environment Protection and Biodiversity Act 1999 (EPBC Act) 19
2.1.2 Aboriginal and Torres Strait Islander Heritage Protection Act 1984 20
2.2 State and local legislation 21
2.2.1 Heritage Act 1977 (NSW) 21
2.2.2 Environmental Planning and Assessment Act 1979 (NSW) 21
2.2.3 North Sydney Local Environmental Plan 2013 (Local) 22
2.2.4 North Sydney Development Control Plan (DCP) 2013 23
2.3 Other relevant Legislation and Codes 23
2.3.1 National Construction Code (NCC) 23
2.3.2 Disability Discrimination Act 1992 23
2.4 Non-Statutory Information and Guidelines 24
2.4.1 The Burra Charter 24
2.4.2 Ask First: A Guide to Respecting Indigenous Heritage Places and Values 24
2.4.3 Engage Early 24
2.4.4 Australian Natural Heritage Charter 24
2.4.5 National Trust of Australia 25
3.0 Site background 26
3.1 Introduction 26
3.2 Landscape setting 26
3.2.1 Broader views and vistas to Kirribilli House 28
3.2.2 Description of the allotment 29
3.3 Kirribilli House 31
3.3.1 Exterior 31
3.3.2 Internal Description 33
3.3.3 Condition 37
3.4 Garden 38
3.4.1 Garden areas 39
3.4.2 Area 1 – Entry gate and driveway 39
3.4.3 Area 2 – Northern boundary garden 40
3.4.4 Area 3 – Central Garden 40
3.4.5 Area 4 – Viewing Area 41
3.4.6 Area 5 – Lawn 42
3.4.7 Area 6 – Upper foreshore 42
3.4.8 Area 7 – Foreshore 43
3.4.9 Area 8 – Southern Garden 44
3.4.10 Area 9 – Service Area 44
3.4.11 Area 10 – Kitchen Garden 45
3.4.12 Condition 45
3.5 Other elements 46
3.5.1 Guard house 46
3.5.2 Garage 46
3.5.3 Storeroom 47
3.5.4 Ruins of the boat harbour, bathing pool and boathouse 47
3.5.5 Boundary walls and fences 48
3.6 Views from Kirribilli House 48
4.0 Historical background 51
4.1 Indigenous History 51
4.2 Natural History 51
4.3 Historic heritage 51
4.3.1 Historical summary of the house 52
4.3.2 Historical summary of the garden 53
4.3.3 Timeline of events 55
4.3.4 Key Historical photographs 59
4.3.5 Kirribilli House Evolution Plans 62
4.4 Archaeological potential 71
4.4.1 Management of Unexpected Finds 74
4.4.2 Summary of Archaeological Potential 76
5.0 Significance assessment 77
5.1 Natural Heritage Assessment 77
5.1.1 Discussion 77
5.2 Indigenous Heritage Assessment 77
5.3 Heritage Context 77
5.3.1 Preamble 77
5.3.2 Kirribilli House 77
5.3.3 Kirribilli House Garden & Grounds 80
5.4 Condition and Integrity of CHL Values 83
5.4.1 Significance grading 85
5.4.2 Tolerance for change 86
5.4.3 Contributory elements and significance grading 86
5.4.4 Significance grading of landscape elements 111
5.4.5 Significance grading of vegetation 111
5.4.6 Significance grading diagrams 112
6.0 Heritage Risk Assessment 117
6.1 Objectives 117
6.2 Description 117
6.2.1 Risk Assessment Methodology 117
7.0 Managing heritage values 124
7.1 Objectives 124
7.2 Opportunities and constraints 124
7.3 Planned Works 124
7.4 Policies and guidelines 125
7.5 Management Policies 125
7.5.1 Implementation and review of HMP 125
7.5.2 Change in Ownership or Lease 125
7.5.3 Expert advice, skilled trades 126
7.5.4 Training and resources 126
7.5.5 Roles and responsibilities 127
7.5.6 Internal works approval and record keeping 127
7.5.7 Legislative approvals process 127
7.5.8 National Construction Code (NCC) and Disability Discrimination Act (DDA) compliance 128
7.5.9 Safety 128
7.5.10 Access for people with a Disability 128
7.5.11 Planning and coordination 129
7.5.12 Stakeholder consultation 129
7.6 Security 130
7.6.1 Security and privacy 130
7.6.2 Security Infrastructure 130
7.7 Site-wide policies 130
7.7.1 Conservation principles 130
7.7.2 Setting 132
7.7.3 Streetscape 132
7.7.4 Significant views 132
7.7.5 Heritage curtilage 134
7.7.6 Masterplans 134
7.7.7 Grounds generally 135
7.7.8 House generally 136
7.7.9 Maintenance and repair 136
7.7.10 Emergency Works 137
7.7.11 Climate change, sustainability, and resilience 137
7.7.12 Indigenous cultural management 139
7.7.13 Services 141
7.7.14 Archaeological monitoring 142
7.7.15 Carparking and circulation 142
7.7.16 Public access 142
7.7.17 Archival recording 142
7.7.18 Movable items 143
7.7.19 Heritage interpretation 143
7.7.20 Signage and external lighting 144
7.8 Contributory elements 144
7.9 New work 148
7.9.1 Adaptive re-use 148
7.9.2 New development, additions and infills 148
7.9.3 Changes to function of spaces 149
7.10 Conservation in accordance with significance 149
7.11 Conservation of Materials 150
7.11.1 Traditional materials 150
7.11.2 Reconstruction 150
7.11.3 Colour schemes and finishes 150
7.11.4 Previous inappropriate conservation methods 150
7.11.5 Heritage reporting on the review and implementation of the HMP 150
7.11.6 Knowledge gap analysis 152
7.12 Implementation plan 154
8.0 Maintenance Schedule 155
8.1 Introduction 155
8.2 Catch-up Maintenance 155
8.3 Cyclical Inspection and Maintenance Schedule 161
See Volume 2 – Appendix A to Appendix Q
List of Tables
Table 1‑1: Site Identification Details 3
Table 1‑2: Heritage status - Summary of search results of relevant heritage registers 4
Table 1‑3 EPBC Act Compliance Checklist 7
Table 1‑4: Stakeholders’ roles and responsibilities for Kirribilli House 9
Table 1‑5 EBPC Act heritage significance criteria 11
Table 1‑6: Summary of Significance Rankings for Built and Indigenous Heritage 13
Table 1‑7: Summary of Significance Rankings for Natural Heritage Values 15
Table 1‑8: Registered Aboriginal Organisations consulted 17
Table 4‑1: Site chronology 55
Table 5‑1: Condition Assessment of CHL Values Against Both Listings 84
Table 5‑2 Tolerance for change according to level of significance 86
Table 5‑3: Schedule of significant (contributory) elements 87
Table 5‑4: Significance grading of landscape elements (updated AECOM, 2023) 111
Table 5‑5: Significance grading of vegetation elements at Kirribilli House (location is shown in Figure 5‑57) (updated AECOM, 2023) 111
Table 6‑1 Likelihood rating matrix (assessment on the probability of the risk occurring) 117
Table 6‑2 Consequence Descriptions 117
Table 6‑3 Risk Management Framework Matrix 118
Table 6‑4: Risk Assessment 119
Table 8‑1 Catch-up maintenance 156
Table 8‑2 Cyclical Inspection and Maintenance Plan 162
List of Figures
Figure 1‑1: Study Area 5
Figure 1‑2: Site Plan 6
Figure 2‑1: Sydney Opera House buffer zone extends to Kirribilli House (circled red) (SREP 2005) 21
Figure 2‑2: Extent of Kirribilli Heritage Conservation Area (CA11) in red hatching. Kirribilli House is circled in red (Source: NSW Government Planning Portal, North Sydney LEP 2013, Heritage Map 4) 22
Figure 3‑1: Kirribilli House (obscured by vegetation) and gardens showing context of the Sydney CBD, Opera House and extant bathing pool seen from the harbour ferry (AECOM, 2023) 26
Figure 3‑2: Adjacent Admiralty House, garden and Marine Barracks showing context of the Sydney Harbour Bridge seen from a harbour ferry (AECOM, 2023) 27
Figure 3‑3: Kirribilli House and garden seen from the harbour ferry (AECOM, 2023) 27
Figure 3‑4: Adjacent Admiralty House, garden, and Marine Barracks (below) and garden of Kirribilli House (right of photo) seen from a harbour ferry (AECOM, 2023) 27
Figure 3‑5: Broughton Street looking towards Kirribilli Village Centre (AECOM, 2023) 28
Figure 3‑6: Broughton Street lookout (AECOM, 2023) 28
Figure 3‑7: Residential buildings on Kirribilli Avenue (AECOM, 2023) 28
Figure 3‑8: Residential buildings on Kirribilli Avenue (AECOM, 2023) 28
Figure 3‑9: View from Sydney Opera House (AECOM, 2023) 29
Figure 3‑10: View from Cremorne Point (AECOM, 2023) 29
Figure 3‑11: Site survey and elements (GML 2016 with AECOM updates) 30
Figure 3‑12: Kirribilli Avenue looking west showing stone wall at property boundary and views to the Sydney Harbour Bridge (AECOM, 2023) 30
Figure 3‑13: Lady Gowrie lookout looking east showing timber paling fence at property boundary and views to the harbour (AECOM, 2023) 30
Figure 3‑14: Main entrance to Kirribilli House through iron gates from Kirribilli Avenue looking south (AECOM, 2023) 31
Figure 3‑15: Stone wall and transition to timber paling fence from Kirribilli Avenue looking south (AECOM, 2023) 31
Figure 3‑16: Kirribilli House from Kirribilli Avenue looking south (AECOM, 2023) 31
Figure 3‑17: North elevation (AECOM, 2023) 32
Figure 3‑18: East elevation (AECOM, 2023) 32
Figure 3‑19: Part south elevation (AECOM, 2023) 32
Figure 3‑20: Part south elevation (AECOM, 2023) 32
Figure 3‑21: West elevation (AECOM, 2023) 32
Figure 3‑22: Entry lobby detail 33
Figure 3‑23: Timber framed verandah detail (AECOM, 2023) 33
Figure 3‑24: Ground floor plan – Refer to Volume 3 33
Figure 3‑25: Entry lobby (AECOM, 2023) 33
Figure 3‑26: Stair Hall (AECOM, 2023) 33
Figure 3‑27: Stair Hall (AECOM, 2023) 34
Figure 3‑28: Green room (AECOM, 2023) 34
Figure 3‑29: Drawing room (AECOM, 2023) 34
Figure 3‑30: Dining room (AECOM, 2023) 34
Figure 3‑31: Second stairwell (AECOM, 2023) 34
Figure 3‑32: Second stairwell (AECOM, 2023) 34
Figure 3‑33: Staff room (AECOM, 2023) 35
Figure 3‑34: Kitchen (AECOM, 2023) 35
Figure 3‑35: First floor plan – Refer to Volume 3 36
Figure 3‑36: Stairwell (AECOM, 2023) 36
Figure 3‑37: Corridor (AECOM, 2023) 36
Figure 3‑38: Family room (AECOM, 2023) 36
Figure 3‑39: Bedroom 2 (AECOM, 2023) 36
Figure 3‑40: Bedroom 4 (AECOM, 2023) 36
Figure 3‑41: Bedroom 3 (AECOM, 2023) 36
Figure 3‑42: Early window hardware (AECOM, 2023) 37
Figure 3‑43: Early window hardware (AECOM, 2023) 37
Figure 3‑44: Landscape areas within the grounds of Kirribilli House (Taylor Brammer Landscape Architects Pty Ltd, 2020:5) 39
Figure 3‑45: Entry gate and driveway (AECOM, 2023) 40
Figure 3‑46: Driveway loop showing Jacaranda (AECOM, 2023) 40
Figure 3‑47: Northern boundary (beyond) showing the loss of privacy from the erosion of canopy trees (AECOM, 2023) 40
Figure 3‑48:3‑49 Garden edges informally placed compromise the natural sandstone outcrop (AECOM, 2023) 40
Figure 3‑50: Sandstone outcrop (AECOM, 2023) 41
Figure 3‑51: Garden rock wall poorly constructed (AECOM, 2023) 41
Figure 3‑52: Flagged terrace and retaining wall (AECOM, 2023) 41
Figure 3‑53: Viewing terrace (AECOM, 2023) 41
Figure 3‑54: Steep slope of the lawn (AECOM, 2023) 42
Figure 3‑55: Poorly constructed garden walls (AECOM, 2023) 42
Figure 3‑56: Area bound by metal fence and shrub like plantings (AECOM, 2023) 43
Figure 3‑57: Shrubs and rock outcrops (AECOM, 2023) 43
Figure 3‑58: Concrete steps (AECOM, 2023) 43
Figure 3‑59: Mixture of random stone and brick retaining walls (AECOM, 2023) 43
Figure 3‑60: Plantings and paths defining the boundary to Admiralty House (AECOM, 2023) 44
Figure 3‑61: Paving and seating inconsistent with heritage values (AECOM, 2023) 44
Figure 3‑62: Existing gate and access (AECOM, 2023) 45
Figure 3‑63: Concrete paths inconsistent with heritage values (AECOM, 2023) 45
Figure 3‑64: Stone retaining wall and hedge to edge of area (AECOM, 2023) 45
Figure 3‑65: Kitchen Garden (AECOM, 2023) 45
Figure 3‑66: Guard house east elevation (AECOM, 2023) 46
Figure 3‑67: Guard house west elevation (AECOM, 2023) 46
Figure 3‑68: Garage north elevation (AECOM, 2023) 47
Figure 3‑69: Garage western elevation (AECOM, 2023) 47
Figure 3‑70: Storeroom west elevation (right of photo) (AECOM, 2023) 47
Figure 3‑71: Storeroom east elevation (centre of photo) (AECOM, 2023) 47
Figure 3‑72: Ruins of the boat harbour, bathing pool and boathouses (AECOM, 20223) 48
Figure 3‑73: Ruins of the boat harbour, bathing pool and boathouses (AECOM, 20223) 48
Figure 3‑74: Southern boundary to Admiralty House (AECOM, 20223) 48
Figure 3‑75: Western boundary (AECOM, 20223) 48
Figure 3‑76: Framed view of the Sydney Harbour from site entry (AECOM 2023) 49
Figure 3‑77: Panoramic views to Sydney Harbour, Fort Denison, and Garden Island from garden (AECOM 2023) 49
Figure 3‑78: Panoramic views to Sydney Harbour, Bradleys Head, Kurraba Point and Cremorne Point from garden (AECOM 2023) 49
Figure 3‑79: Panoramic views to Sydney Harbour and Sydney CBD from garden (AECOM 2023) 49
Figure 3‑80: Panoramic views to Opera House obscured by plantings, viewed from garden beds closest to foreshore (AECOM 2023) 49
Figure 3‑81: Filtered views to the Opera House from garden (AECOM 2023) 49
Figure 3‑82: Filtered views of Fort Denison from garden paths (AECOM, 2023) 50
Figure 3‑83: Panoramic views to Kurraba Point and Cremorne Point (AECOM, 2023) 50
Figure 3‑84: Framed view from upper-level window (AECOM 2023) 50
Figure 3‑85: Framed view from staff room (AECOM 2023) 50
Figure 4‑1: 1890s SPF image showing Kirribilli House, thick vegetation in gardens and harbour structures (Source: Mitchell Library) 59
Figure 4‑2: 1890s SPF image showing detail of terraced gardens, manicured hedges, and harbour structures (Source: Mitchell Library) 59
Figure 4‑3: c.1920 Detail of Richardson & Wrench Sales Brochure, showing Kirribilli House and garden including plantings (Kirribilli House Subdivision: Richardson & Wrench Ltd –Saturday 17 January 1920 at 3.30 pm) 60
Figure 4‑4: Detail of Richardson & Wrench Sales Brochure, c. 1920 showing the bathing pool, stone walls, boat harbour and timber shelter and boatshed (Kirribilli House Subdivision: Richardson & Wrench Ltd – 17 January 1920 at 3.30 pm) 60
Figure 4‑5: c.1921, Detail of photograph of the Pastoral Finance Association Building (to the left of Admiralty House out of frame) on Kirribilli Point, taken by Milton Kent showing Kirribilli House, garden and harbourside structures (Source: State Library of NSW, ON 447/Box 123 60
Figure 4‑6: 1920s View from the Estate Richardson & Wrench Sales Brochure showing panoramic views (Kirribilli House Subdivision: Richardson & Wrench Ltd –Saturday 17 January 1920 at 3.30 pm) 61
Figure 4‑7: 1943 Photographic aerial showing Kirribilli House prior to western extension (spatial.nsw.gov.au) 61
Figure 4‑8: 1965 Photographic aerial showing Kirribilli House after western extension (spatial.nsw.gov.au) 61
Figure 4‑9: 2005 Photographic aerial (spatial.nsw.gov.au) 61
Figure 4‑10: 2023 Photographic aerial showing loss of tree canopy to northern boundary (maps.six.nsw.gov.au) 61
Figure 4‑11: Ground floor plan evolution – Refer to Volume 3 62
Figure 4‑12: First floor plan evolution – Refer to Volume 3 62
Figure 4‑13: East and west elevations evolution (Source: Design 5 report 2010) 63
Figure 4‑14: North and south elevations evolution (Source: Design 5 report 2010) 64
Figure 4‑15: Kirribilli Grounds 1850s to 1860s (Source: Geoffrey Britton 2015) 65
Figure 4‑16: Kirribilli Grounds 1880s-1890s (Source: Geoffrey Britton, 2015) 66
Figure 4‑17: Kirribilli Grounds 1920s – 1930s (Source: Geoffrey Britton, 2015) 67
Figure 4‑18: Kirribilli Grounds 1957 (Source Geoffrey Britton, 2015) 68
Figure 4‑19: Kirribilli Grounds, 1960s-1970s (Source: Geoffrey Britton, 2015) 69
Figure 4‑20: Evolution of key landscape elements (Source: Geoffrey Britton, 2015) 70
Figure 4‑21: General view of hallway following floorboard removal, looking east. The former cellar structure is at left of frame (Source: Higginbotham, 1987:6) 71
Figure 4‑22: Footings of a dry-pressed partition wall at the western end of the hallway (Source: Higginbotham, 1987:6) 71
Figure 4‑23: View of cellar, looking northwest. Original joists are at far left and right, with newer (narrower) joists over the cellar (Source: Higginbotham, 1987:7) 72
Figure 4‑24: Entrance hallway, looking north. Original joists in foreground with cellar at extreme left (Source: (Higginbotham, 1987:8) 72
Figure 4‑25: Detail of Metropolitan Water Sewerage & Drainage Board map from 1892 showing features surrounding Kirribilli House (Source: Stanton Library, LH REF MF 299/1, Image #MF2990001) 73
Figure 4‑26: Greenhouse/summer house northeast of main house, undated (Source: Department of Prime Minister and Cabinet) 74
Figure 4‑27: Unexpected finds procedure 75
Figure 5‑1: One of the access paths to Admiralty House and Laundry building on western boundary (AECOM, 2023) 87
Figure 5‑2: Views from the immediate foreshore (AECOM, 2023) 87
Figure 5‑3: Panoramic views (AECOM, 2023) 88
Figure 5‑4: Rock outcrop (AECOM, 2023) 88
Figure 5‑5: Entry gate (AECOM, 2023) 89
Figure 5‑6: c.1913 entry gate (Source: Mitchell Library PXA548—Kirribilli Album) 89
Figure 5‑7: Driveway (AECOM, 2023) 89
Figure 5‑8: 1913 Entry path (Mitchell Library PXA548—Kirribilli Album) 90
Figure 5‑9: Upper eastern grassed banks and terraces (AECOM, 2023) 90
Figure 5‑10: c.1913 (Source: Mitchell Library PXA548 – Kirribilli Album) 91
Figure 5‑11: Lower eastern lawn and eastern walk (AECOM, 2023) 91
Figure 5‑12: 1890s SPF image (Source: Mitchell Library) 91
Figure 5‑13: Northeast gardens (AECOM, 2023) 92
Figure 5‑14: 1900-1902 Northeast Garden (Source: State Library of NSW, W H Davis Manuscript Collection, PXA4467) 92
Figure 5‑15: Northeastern terrace (AECOM, 2023) 93
Figure 5‑16: Clifftop Garden (AECOM, 2023) 93
Figure 5‑17: Foreshore and cliffs (AECOM, 2023) 93
Figure 5‑18: 1890s Foreshore and cliffs (Source: Mitchell Library) 94
Figure 5‑19: Harbourside ruins (AECOM, 2023) 94
Figure 5‑20: 1878 Crown plan showing harbourside structures (1892 plan) 94
Figure 5‑21: Southern lawn terrace and rockeries (AECOM, 2023) 95
Figure 5‑22: Western Garden (AECOM, 2023) 95
Figure 5‑23: Paths and stairs (AECOM, 2023) 96
Figure 5‑24: Significant trees (AECOM, 2023) 96
Figure 5‑25: Victorian Rustic Gothic style 97
Figure 5‑26: North elevation (AECOM, 2023) 97
Figure 5‑27: East elevation (AECOM, 2023) 98
Figure 5‑28: Part south elevation (AECOM, 2023) 98
Figure 5‑29: West elevation (AECOM, 2023) 98
Figure 5‑30: Chimney (AECOM, 2023) 99
Figure 5‑31: Masonry wall (AECOM, 2023) 99
Figure 5‑32: Verandah (AECOM, 2023) 100
Figure 5‑33: Front porch (AECOM, 2023) 100
Figure 5‑34: Bay window (AECOM, 2023) 101
Figure 5‑35: French doors (AECOM, 2023) 101
Figure 5‑36: Original casement window (AECOM, 2023) 102
Figure 5‑37: Timber shutters (AECOM, 2023) 102
Figure 5‑38: Bathroom additions (AECOM, 2023) 103
Figure 5‑39: Service wing (AECOM, 2023) 103
Figure 5‑40: Entry hall (AECOM, 2023) 104
Figure 5‑41: Drawing room (AECOM, 2023) 104
Figure 5‑42: Dining room (AECOM, 2023) 105
Figure 5‑43: Prime Minister’s study (AECOM, 2023) 105
Figure 5‑44: Green room (AECOM, 2023) 106
Figure 5‑45: Hallways and stairs (AECOM, 2023 and painting Witiiti George) 106
Figure 5‑46: Family room (AECOM, 2023) 107
Figure 5‑47: Bedroom 2 (AECOM, 2023) 107
Figure 5‑48: Bathroom (AECOM, 2023) 107
Figure 5‑49: Kitchen (AECOM, 2023) 108
Figure 5‑50: architraves and skirtings (AECOM, 2023 and painting from National Gallery Australia) 108
Figure 5‑51: Subfloor access (AECOM, 2023) 109
Figure 5‑52: Garage (AECOM, 2023) 109
Figure 5‑53: Guard house (AECOM, 2023) 109
Figure 5‑54: Storeroom (AECOM, 2023) 110
Figure 5‑55: Cabinets in hallway (AECOM, 2023 and The Australian Fund) 110
Figure 5‑56: Significance grading of grounds from 2016 HMP (based on Design 5, 2010) updated by AECOM in Table 5-7. 113
Figure 5‑57:Significance grading – vegetation (trees and shrubs) showing results of AECOM tree survey 114
Figure 5‑58: Significance grading First floor plan – Refer to Volume 3 115
Figure 5‑59: Significance grading Roof plan – Refer to Volume 3 115
Figure 5‑60: Significance grading Section – Refer to Volume 3 115
Figure 5‑61: Significance grading North elevation (Design 5, 2010) 115
Figure 5‑62: Significance grading South elevation (Design 5, 2010) 115
Figure 5‑63: Significance grading East elevation (Design 5, 2010) 116
Figure 5‑64: Significance grading West elevation (Design 5, 2010) 116
Figure 5‑65: Significance grading Garage – Volume 3 116
Figure 7‑1: Significant views to Kirribilli House from various vantage points of Sydney Harbour (maps.six.nsw.gov.au 134
Figure 7‑2: Significant views from Kirribilli House and Garden (maps.six.nsw.gov.au) 134
Figure 8‑1: Rising damp to western addition 157
Figure 8‑2: Rising damp adjacent to southern wall outside study 157
Executive Summary
AECOM Australia Pty Ltd (AECOM) was commissioned by the Department of Prime Minister and Cabinet (PM&C) to prepare an updated Heritage Management Plan (HMP) for Kirribilli House at Kirribilli, New South Wales (NSW). This HMP replaces and updates the HMP prepared in 2016, Kirribilli House Operational Heritage Management Plan, Volumes 1 and 2 (GML Heritage Pty Ltd, 2016). The HMP has been prepared to meet the obligations of the Environment Protection and Biodiversity Conservation Act 1999 (EPBC Act) and to assist PM&C with decisions relating to the care and management of Kirribilli House and Garden.
Kirribilli House and Kirribilli House, Garden and Grounds are separately listed on the Commonwealth Heritage List. Kirribilli House is also listed on Schedule 5 of the North Sydney Local Environmental Plan (LEP) 2013 and the National Trust of Australia.
AECOM have undertaken a review of historical documents and physical assessments through site visits to review and update the heritage significance of Kirribilli House and Garden, which has been re-written as follows.
Statement of significance
Kirribilli House and Garden is highly significant to the Australian cultural history as it has been the official Sydney residence of the Australian Prime Minister since 1957. The site, together with Admiralty House, evidences the early land grants to convict Samuel Lightfoot (1794), Robert Ryan (1800) and Robert Campbell (1806). Kirribilli House and Garden demonstrates the lifestyle of prominent Sydney residents of the Victorian era. The site has direct association with an early public campaign to protect harbourside development in the 1920s. The site has historical significance for its continued association with the Commonwealth role of the Governor-General (Criteria A).
The site is a rare surviving example of a substantial Victorian Rustic Gothic residence in a harbour setting with a significant government use. The bathing pool, although in a ruinous state, has been identified as one of the oldest bathing pools on Sydney Harbour. The site has the potential for archaeology (Criterion B and C).
Kirribilli House and Garden has representative value for its Victorian Rustic Gothic style, as a substantial and harbourside Victorian house. The house and garden are highly significant for aesthetic features. The site has landmark Victorian picturesque qualities and together with Admiralty House and its grounds forms part of a continuous harbour foreshore landscape that is reminiscent of the early Port Jackson shoreline. The Victorian Rustic Gothic style characteristics found at Kirribilli House include the picturesque setting, modest scale, irregular massing, steeply pitched gabled rooves with highly decorated bargeboards, prominent gable, gabled dormer, slate roof, textured masonry walling, bay windows, timber verandah and tall medieval looking chimneys. The garden at Kirribilli House is a representative example of a Victorian garden represented by the picturesque qualities, sweeping lawn, meandering stone paths, terracing, dry stone walling, fencing, dramatic views (panoramic and framed), floristic diversity including leaf form, colour and texture. The harmonious relationship between the house and garden and the contributory architectural elements of the Victorian Rustic Gothic style, contribute to the site’s high aesthetic value (Criterion D and E).
Kirribilli House and Garden is important to the people of Australia. The public have knowledge and respect for the site’s role, that is as the official Sydney residence of the Prime Minister. Their awareness also extends to the understanding of the separate vice regal role of the Governor-General, represented physically by the co-location of Admiralty and Kirribilli Houses. There is an appreciation by the public that Kirribilli House is a modest scale (Criterion G).
Kirribilli House and Garden is significant for its association with Australian Prime Ministers since 1957 and various dignitaries. The garden is associated with Professor E G Waterhouse (linguist, horticulturalist and camellia expert), G W Gillham (head gardener of Admiralty house) and Charles Weston (head of the Yarralumla Nursery in Canberra). The 1957 modifications to the site were undertaken by the well-known architectural firm, Fowell, Mansfield and Maclurcan. The People’s Open Air Space Movement (1920s) along with prominent members of the community including Dr Mary Booth (physician and welfare worker) and Senator H E Pratten (mining entrepreneur and politician) helped protect Kirribilli House from demolition (Criterion H).
The Indigenous heritage assessment did not identify any significant heritage values; however, this would change if future investigations identified cultural modifications of the sandstone outcrops beneath the landscaped garden. This does not negate the fact that the site is located within a broader cultural landscape with intangible cultural values.
Further heritage assessment for potential National and State heritage values have confirmed that Kirribilli House and Garden may meet the criteria for listing in both the National Heritage List (NHL) and State Heritage Register (SHR) and hence should be nominated for listings.
AECOM have incorporated the findings from the Kirribilli House Landscape Management Plan 2020, Taylor Brammer Landscape Architects (Taylor Brammer Landscape Architects Pty Ltd, 2020), undertaken an updated Tree Survey and Indigenous Assessment and consultation for the site. Following this, AECOM have reviewed and updated the heritage management policies and compiled an updated maintenance plan to assist PM&C with the management of the site.
Note: Volume 3 includes redacted material not available to the public due to security requirements.
Kirribilli House is owned by the Commonwealth of Australia, as represented by the Department of Prime Minister and Cabinet (PM&C). AECOM Australia Pty Ltd (AECOM) was commissioned to prepare an updated Heritage Management Plan (HMP) for Kirribilli House at Kirribilli, New South Wales (NSW) (referred to in this report as ‘the site’, ‘Kirribilli House’, ‘Kirribilli House and Garden’, and the ‘study area’).
The transfer of administration from the Department of Finance to the Department of PM&C took place in 2017. Under the Environment Protection and Biodiversity Conservation Act 1999 (EPBC Act), Commonwealth agencies are required to identify, manage, and conserve heritage items. The EPBC Act requires that HMPs are reviewed and updated every five years. This HMP replaces and updates a HMP prepared in 2016, Kirribilli House Operational Heritage Management Plan, Volumes 1 and 2 (GML Heritage Pty Ltd, 2016), hereafter referred as, HMP, 2016.
Kirribilli House is located on the Kirribilli peninsula, on the northern foreshore of Sydney Harbour, directly opposite Circular Quay and the Opera House. It is located adjacent to Admiralty House, the Sydney residence of the Governor-General of Australia. The site identification information is presented in Table 1‑1 and the location is shown on Figure 1‑1 and Figure 1‑2.
Table 1‑1: Site Identification Details
Item | Details |
Site Owner | Commonwealth of Australia |
Site Address | 111 Kirribilli Avenue, Kirribilli, NSW |
Legal Description | Lot 109, DP 1151872 |
Zoning | SP2 (infrastructure) Commonwealth Government |
Site Area (m²) | 4,878 m² (approximate) |
A search has been undertaken of the relevant heritage registers (Table 1-2). Kirribilli House and Garden has two separate listings in the Commonwealth Heritage List (CHL). It is also listed in Schedule 5 of the North Sydney Local Environmental Plan (LEP) 2013 as an item of local significance within a heritage conservation area.
Table 1‑2: Heritage status - Summary of search results of relevant heritage registers
Register | Listing | Listing Reference |
Commonwealth Heritage List (CHL) | Place ID 105451, Kirribilli House, 111 Kirribilli Avenue, Kirribilli, NSW Place ID 105589, Kirribilli House, Garden and Grounds, 111 Kirribilli Avenue, Kirribilli, NSW | Volume 2 - Appendix A |
National Heritage Listing (NHL) | Nil | n/a |
NSW Heritage Register | Nil | n/a |
North Sydney Local Environmental Plan (LEP) 2013, Schedule 5 (Environmental heritage) Part 1 – Heritage Items | Kirribilli House, Lot 109, DP 1151872, 111 Kirribilli Avenue, Kirribilli Kirribilli Conservation Area | https://www.hms.heritage.nsw.gov.au/App/Item/ViewItem?itemId=2180104 |
National Trust of Australia (NSW) Register | Kirribilli House, Kirribilli Avenue (adjacent to Admiralty House), S8674 | n/a |
The heritage values of Kirribilli House have been outlined in the following previous reports:
- Kirribilli House Operational Heritage Management Plan, Volume 1 and 2, GML (GML Heritage Pty Ltd, 2016)
- Kirribilli House Landscape management Plan 2020, Taylor Brammer Landscape Architects (Taylor Brammer Landscape Architects Pty Ltd, 2020)
- Draft Kirribilli House Conservation Management Plan 2010, Design 5 (Design 5, 2010)
- Kirribilli House, Conservation Analysis and Draft Conservation Policy 1985, Clive Lucas & Partners (Clive Lucas Stapleton & Partners Pty Ltd, 1986)
- Archaeological Assessment, Kirribilli Foreshore Development, 2000, GML (Godden Mackay Logan Pty Ltd (GML), 2000)
- Kirribilli House Grounds Conservation and Management Plan 1986, Landscape Architects Department of Housing and Construction (Landscape Architects Department of Housing and Construction, 1986).
The objective of this HMP is to assist PM&C in the management of the assessed heritage values of Kirribilli House. The preparation and implementation of an HMP is required under Section 341S of the EPBC Act for places inscribed on the CHL.
The key issues are:
- Identification and presentation of the Commonwealth, heritage values of Kirribilli House and Garden including historic, natural and Indigenous values
- Provide management policies and guidelines to retain the identified heritage values of Kirribilli House and Garden
- Ensuring that no activities diminish the significance of the setting, form and character of Kirribilli House and Garden
- Ensuring that no activities diminish the main use of Kirribilli House as the Official Sydney residence of the Prime Minister
- Continue to manage and maintain Kirribilli House to a very high standard considering its functional use as the Official Sydney residence of the Prime Minister.
This HMP has been developed to comply with the regulations provided in Schedule 7A and 7B of the EPBC Regulations 2000, which specifies the content of a management plan for CHL places. Table 1‑3 lists the requirements of Schedules 7A and 7B and references the sections of the HMP that address the requirements.
Table 1‑3 EPBC Act Compliance Checklist
Regulation reference | Requirement | Report Section | |
Schedule 7A (a) | Establish objectives for the identification, protection, conservation, presentation and transmission of the Commonwealth Heritage values of the place | Section 1.5 and 1.7 | |
Schedule 7A (b) | Provide a management framework that includes reference to any statutory requirements and agency mechanisms for the protection of the Commonwealth Heritage values of the place | Section 2.0 and 7.0 | |
Schedule 7A (c) | Provide a comprehensive description of the place, including information about its location, physical features, condition, historical context, and current uses | Sections 3.0, 4.0 and Appendix H | |
Schedule 7A (d) | Provide a description of the Commonwealth Heritage values and any other heritage values of the place | Sections 5.0 | |
Schedule 7A (e) | Describe the condition of the Commonwealth Heritage values of the place | Sections 5.4 and Appendix H | |
Schedule 7A (f) | Describe the method used to assess the Commonwealth Heritage values of the place | Sections 1.7.2 and 1.7.3 | |
Schedule 7A (g) | Describe the current management requirements and goals, including proposals for change and any potential pressures on the Commonwealth Heritage values of the place | Sections 6.0, 7.1, 7.2 and 7.5.6 | |
Schedule 7A (h) | Have policies to manage the Commonwealth Heritage values of the place, and include in those policies, guidance in relation to the following: |
(i) the management and conservation processes to be used | Section 7.5 | |
(ii) the access and security arrangements, including access to the area for Indigenous people to maintain cultural traditions | Sections 7.6, 7.7.14, 7.7.16 and 7.7.16 | |
(iii) the stakeholder and community consultation and liaison arrangements | Sections 1.6 and 7.5.12 | |
(iv) the policies and protocols to ensure the Indigenous people participate in the management process | Sections 1.8 and 7.7.19 | |
(v) the protocols for the management of sensitive information | Sections 1.6, 2.1 and 7.6 | |
(vi) planning and managing of works, development, adaptive reuse, and property divestment proposals | Sections 5.5, 7.4, 7.5 and 7.7 | |
(vii) how unforeseen discoveries or disturbing heritage values are to be managed | Section 7.7.14 | |
(viii) how, and under what circumstances, heritage advice is to be obtained | Section 7.5 | |
(ix) how the condition of Commonwealth Heritage values is to be monitored and reported | Sections 7.5.1, 7.5.3, 7.5.6 and 7.5.12 | |
(x) how the records of intervention and maintenance of a heritage place’s register are kept | Sections 7.5.1, 7.5.6 and 7.7.9 | |
(xi) research, training, and resources needed to improve management | Sections 7.5.3 and 7.5.4 | |
(xii) how heritage values are to be interpreted and promoted | Sections 7.5.4, 7.7.16, 7.7.18 and 7.7.19 | |
Schedule 7A (i) | Include an implementation plan | Sections 7.5.1 | |
Schedule 7A (j) | Show how the implementation of policies will be monitored | Sections 7.5.6 | |
Schedule 7A (k) | Show how the management plan will be reviewed | Sections 7.5.1 | |
Schedule 7B (1) | The objective in managing Commonwealth Heritage places is to identify, protect, conserve, present and transmit, to all generations, their Commonwealth Heritage values | Sections 5.0 and 7.0 | |
Schedule 7B (2) | The management of Commonwealth Heritage places should use the best available knowledge, skills, and standards for those places, and include ongoing technical and community input to decisions and actions that may have a significant impact on their Commonwealth Heritage values | Sections 7.0 | |
Schedule 7B (3) | The management of Commonwealth Heritage places should respect all heritage values of the place and seek to integrate, where appropriate, any Commonwealth, State, Territory, and local government responsibilities for those places | Sections 2.0 and 7.0 | |
Schedule 7B (4) | The management of Commonwealth Heritage places should ensure that their use and presentation is consistent with the conservation of their Commonwealth Heritage values | Sections 7.5.2 and 7.9 | |
Schedule 7B (5) | The management of Commonwealth Heritage places should make timely and appropriate provision for community involvement, especially by people who: (a) have a particular interest in, or associations with, the place; and (b) may be affected by the management of the place | Sections 7.5.12, 7.7.16 and 7.7.19 | |
Schedule 7B (6) | Indigenous people are the primary source of information on the value of their heritage and that the active participation of Indigenous people in identification, assessment and management is integral to the effective protection of Indigenous heritage values | Sections 1.8, 4.1,7.7.14, 7.7.19 and Appendix J | |
Schedule 7B (7) | The management of Commonwealth Heritage places should provide for regular monitoring, review, and reporting on the conservation of Commonwealth Heritage values | Sections 7.5.1, 7.5.3 and 7.5.6 | |
| | | |
Kirribilli House is owned by PM&C on behalf of the Commonwealth of Australia. The roles and responsibilities of Kirribilli House are outlined in Table 1‑4.
Table 1‑4: Stakeholders’ roles and responsibilities for Kirribilli House
Agency | Role and responsibilities |
Department of Prime Minister & Cabinet (PM&C) High Office Support Team (HOST) Section | Ownership and property management of Kirribilli House including heritage management, Capital Works Program, and other ad-hoc projects. PM&C assumed ownership and management of Kirribilli House from the Department of Finance (following the Administrative Arrangements Order of 30 November 2017). |
Jones Lang Lasalle (JLL) | Day to day facilities management and leasing utilising Whole-of-Government service provision arrangements (commenced on 1 March 2023). |
Transport for NSW (Transport) | Transport administers all land below the mean high-water mark in Sydney Harbour. The Commonwealth pays a mooring fee to Transport for the former boat harbour area. |
The Office of the Official Secretary to the Governor-General (OOSGG) | The Laundry and Gardener’s amenities building, located on the southwestern boundary between Kirribilli House and Admiralty House, is on the property of Admiralty House, which is administered by OOSGG. This building is used exclusively by Kirribilli House as a laundry and gardener’s office. There is a Memorandum of Understanding (MoU) arrangement with OOSGG for use of the building which also includes the maintenance of the garden at Kirribilli House. |
Department of Climate Change, Energy, the Environment and Water (DCCEEW) | DCCEEW are responsible for legislative compliance of the EPBC Act, provide consultation regarding EPBC Act referrals, prepare submissions based on referrals under the Act for the decision by the Minister and approve EPBC Act referrals. |
In 2017, PM&C assumed ownership and property management of Kirribilli House from the Department of Finance (following the Administrative Arrangements Order of 30 November 2017).
Within PM&C overarching responsibility for Kirribilli House sits with the High Office Support Team (HOST). The Office of the Official Secretary to the Governor-General provides grounds and garden maintenance through a Memorandum of Understanding arrangement; while day-to-day facilities maintenance is provided by Jones Lang Lasalle (JLL) utilising existing Whole-of-Government service provision arrangements (these arrangements commenced on 1 March 2023).
The HOST Section will continue to be responsible for capital works planning and delivery, as well as other ad hoc projects.
To achieve the objectives of an HMP, the following scope of work was undertaken:
- Complete a search of relevant heritage registers
- Review of historical documentation and additional research to fill in knowledge gaps to develop an appreciation of the historical context of the site
- Undertake a site inspection including consultation with Indigenous representatives to understand the physical context of the site
- Assess the heritage values of the site using the relevant Commonwealth criteria
- Undertake a risk assessment to heritage values of the site
- Review and update management policies and develop maintenance activities.
The HMP adheres to the following legislative framework and best practice guidelines:
- EPBC Act and Regulations
- The Australia International Council for Monuments and Sites (ICOMOS) Charter for Places of Cultural Significance (2013) (the Burra Charter)
- Australian Heritage Council (2010), Identifying Commonwealth Heritage values and Establishing a Heritage Register: A Guide for Commonwealth Agencies
- Department of Sustainability, Environment, Water, Population and Communities (now Department of Climate Change, Energy, the Environment and Water [DCCEEW]) Guide: Australia’s Commonwealth Heritage – Working Together – Managing Commonwealth Heritage Places
- Australia Heritage Council, Ask First: A Guide to Respecting Indigenous Heritage Places and Values
- Engage Early: Guidance for Proponents on best practice Indigenous engagement for environmental assessments under the EPBC Act
- Commonwealth of Australia (2002), Australian Natural Heritage Charter.
Consultation with PM&C has determined that the Finance HMP report format is an acceptable template for use.
Australia uses a four-tiered system for identifying significance. A site may be of significance at a World, National, State/Territory or local level.
Items that are deemed significant at a national level must demonstrate they are of significance to the people of Australia as a whole and are listed on the National Heritage List (NHL), an example of which is the Sydney Opera House. To be of State/Territory significance, an item must be of value to the people of that State/Territory, in this case NSW, and listed on the NSW State Heritage Register (SHR). An example would be the General Post Office in Martin Place. Items that may not be of significance at a National or State level but are important to the people of a town or region, may be found in statutory listings on the CHL and the relevant LEP.
The DCCEEW website provides some guidance in assessing the level of significance. To be considered for listing on the CHL, an item must be of at least local significance and have ‘significant’ heritage value against one or more criteria. To meet the threshold for the NHL the place must have ‘outstanding’ heritage value to the nation against one or more criteria. Appendix Q contains further information on the NHL and SHR listings.
The assessment of potential Indigenous, natural and historic heritage significance has been undertaken using the EPBC Act heritage significance criteria, as outlined in Table 1‑5. The assessment was undertaken using the guideline Identifying Commonwealth Heritage Values and Establishing a Heritage Register: A guideline for Commonwealth agencies (Australian Heritage Council, 2010).
Table 1‑5 EBPC Act heritage significance criteria
Criterion A The place has significant heritage value because of the place’s importance in the course or pattern of Australia’s natural or cultural history. |
Criterion B The place has significant heritage value because of the place’s possession of uncommon, rare,
or endangered aspects of Australia’s natural or cultural history. |
Criterion C The place has significant heritage value because of the place’s potential to yield information that will contribute to an understanding of Australia’s natural or cultural history. |
Criterion D The place has significant heritage value because of the place’s importance in demonstrating the principal characteristics of: - A class of Australia’s natural or cultural places; or
- A class of Australia’s natural or cultural environments.
|
Criterion E The place has significant heritage value because of the place’s importance in exhibiting particular aesthetic characteristics valued by a community or cultural group. |
Criterion F The place has significant heritage value because of the place’s importance in demonstrating a high degree of creative or technical achievement at a particular period. |
Criterion G The place has significant heritage value because of the place’s strong or special association with a particular community or cultural group for social, cultural, or spiritual reasons. |
Criterion H The place has significant heritage value because of the place’s special association with the life or works of a person, or group of persons, of importance in Australia’s natural or cultural history. |
Criterion I The place has significant heritage value because of the place’s importance as part of Indigenous tradition. |
AECOM have also adopted the Finance significance ranking guide for ease of assessment and consistency with the previous HMP (GML Heritage Pty Ltd, 2016). The ranking system has been developed in reference to the International Council on Monuments and Sites (ICOMOS), Burra Charter, World Heritage Guidelines, Ask First Guideline for Indigenous places, and the Natural Heritage Charter.
Definitions for each category of the ranking system are provided in Table 1‑6 and Table 1‑7. This HMP adopts this ranking system for evaluating heritage significance.
Table 1‑6: Summary of Significance Rankings for Built and Indigenous Heritage
Ranking | Justification- Item | Justification- Precinct/Group | Justification- Intangible |
Exceptional | - The item is a demonstrably rare, outstanding and/or an irreplaceable example of its type
- It has a high degree of intact and original fabric that is readily interpreted
- Loss or alteration would substantively undermine the cultural heritage values of the place overall.
| - The precinct/group demonstrates collective characteristics that are rare or unique in Australia
- Precinct/group is intact and readily interpreted Loss, alteration or removal of component elements would substantially undermine the cultural heritage values of the place overall.
| - The site represents significant social, cultural, natural and/or mythological values that may not be embodied in any physical item but which demonstrate unique, iconic markers in Australia’s past or ongoing dynamic histories and/or processes.
|
High | - The item demonstrates a rare example of its type Is largely intact and interpretable
- Loss or unsympathetic alteration may diminish the cultural heritage values of the item and of the place overall.
| - The precinct/group demonstrates a rare example of collective characteristics or features physically linking or defining the space
- Precinct/group is largely intact and interpretable Loss, unsympathetic alteration or removal of component elements or defining qualities may detract from the cultural heritage values of the precinct/group and of the site overall.
| - The site represents important social, cultural, natural and/or mythological values that may not be embodied in any physical item but which demonstrate rare points in Australia’s past or ongoing dynamic histories and/or processes.
|
Moderate | - The item may have altered or modified elements
- Item is intact enough to be partially interpretable as a single item or as part of the site in its entirety
- Loss or unsympathetic alteration is likely to diminish the cultural heritage values of the item and potentially the place if inappropriately managed.
| - Precinct/group demonstrates valuable (although modified) collective characteristics and linking/defining spatial qualities
- Precinct/group intact enough to be interpreted as a discrete space or as part of the site overall
- Loss, unsympathetic alteration, or removal of component elements or defining qualities may detract from the cultural heritage values of the precinct/group and potentially of the site overall if inappropriately managed.
| - The site represents social, cultural, natural and/or mythological values that may not be embodied in any physical item but which demonstrate points in Australia’s past or ongoing dynamic histories and/or processes.
|
Low | - The item may be largely altered
- Does not demonstrate the key defining qualities of the cultural heritage values but may be contributory
- Alteration and/or modification may make it difficult to interpret the item depending on the existing integrity of the item
- Loss may not diminish the cultural heritage values of the place overall.
| - Precinct/group demonstrates some (but possibly largely altered) collective characteristics and/or linking/defining spatial qualities
- Precinct/group not easily interpreted and represents unclear spatial definition in relation to the rest of the site
- Loss, alteration, or removal of component elements may not detract from the cultural heritage values of the place overall.
| - The site represents some social, cultural, natural and/or mythological values that may not be embodied in any physical item but which demonstrate points in the site’s history, associative values and/or historical themes.
|
None (Does not meet CHL criteria) | - Item does not reflect or demonstrate any cultural heritage values.
| - Precinct/group does not reflect or demonstrate any cultural heritage values.
| - The site represents no social, cultural, natural, or methodological themes or values.
|
Intrusive | - Potentially detracts from the overall Commonwealth heritage values of the place as an intrusive element
- Loss may contribute to the cultural heritage values of the place
- The item is an intrusive element in the heritage values of the place in its entirety.
| - Precinct/group potentially detracts from the interpretation and understanding of the site overall
- Loss, alteration, or removal of component elements actually contribute to the cultural heritage values of the place overall.
| |
Table 1‑7: Summary of Significance Rankings for Natural Heritage Values
Significance Ranking | Justification- Natural |
Exceptional | - The species, area or ecosystem demonstrates individual or collective characteristics that are rare or unique in Australia
- Species, area, or ecosystem is in high level of health, condition and integrity
- Loss, alteration, or removal of component elements would substantially undermine the cultural heritage values of the place overall.
|
High | - The species, area or ecosystem demonstrates a rare example of individual or collective characteristics or features physically linking or defining space
- Species, area, or ecosystem is largely intact and in good state of health;
- Loss, damage, or removal of components or defining qualities may detract from the cultural heritage values of the area or ecosystem and of the site overall.
|
Moderate | - Area or ecosystem demonstrates valuable (although modified) qualities
- Intact enough to be interpreted as a discrete space or as part of the site overall with ability to be regenerated
- Loss, damage, or removal of component elements or defining qualities may detract from the cultural heritage values of the area or ecosystem and potentially of the site overall if inappropriately managed.
|
Low | - Species, area, or ecosystem demonstrates some (but possibly largely altered) defining qualities Area or ecosystem not in a good state of health and regeneration in doubt
- Loss, alteration, or removal of component elements may not detract from the cultural heritage values of the place overall.
|
None (Does not meet CHL criteria) | - Species, area, or ecosystem does not reflect or demonstrate any cultural heritage values.
|
Intrusive | - Loss, alteration, or removal of component elements actually contribute to the cultural heritage values of the place overall.
|
Preliminary review of reports for the site highlighted the following knowledge gaps:
- The heritage significance of the site predominantly lies in the Victorian era and there is insufficient representation of this evidence in the documentary and physical analysis
- Although there are several floor plans available for the site, the original house plans are yet to be located
- Discussion of the significance of the pool and remnant boat shed ruins
- Discussion of the shared history of Admiralty House and the site and why the two sites are separately listed
- Demonstration of the wider landscape context of the harbour setting of the site and critical views and vistas
- Clarity in the process of works approval
- Reliance on the Kirribilli House Landscape Management Plan 2020, Taylor Brammer Landscape Architects (Taylor Brammer Landscape Architects Pty Ltd, 2020) alone is insufficient to demonstrate significance of the landscape elements. This means including information from the HMP, 2016 and previous landscape assessments.
A list of unsolved problems listed in the Kirribilli House, Conservation Analysis and Draft Conservation Policy 1985, Clive Lucas & Partners (Clive Lucas Stapleton & Partners Pty Ltd, 1986) are still unanswered. There are likely to be various reasons why they have not been resolved over the past 40 years, one of which is that a number of studies and documents have been produced over this time but were not consolidated, with some documents falling into disuse and thereafter overlooked. This iteration of the HMP has sought to rectify this by consolidating all relevant previous studies and has thus identified the unresolved issues.
Further, some of these issues require physical interventions to fabric and so may only be undertaken opportunistically as part of other works. It is recommended that the next HMP review should start by attempting to solve these issues through additional research. Some of these questions may be answered by detailed physical examination or during physical interventions to the fabric:
- Confirmation of the position and detail of the original staircase
- The detail of the original front door
- The detail of the original bay window on the eastern elevation
- The early detail of the door(s) in the south wall of Study
- The detail of the original verandah
- The detailing of the c.1860s verandah columns and bracket
- Details of the original drawing room windows
- The early use of some of the spaces in the building c.1856-1880
- The exact position, configuration and use of the early outbuildings, c.1856-1920
- The position and thickness of some early internal walls, c.1856-1920
- Specific details about internal decoration, including some chimney pieces and grates
- The detail and configuration of the boat sheds and original staircase down to harbour
- Details of original fencing and gates.
Consultation for this HMP has involved:
- An inception meeting with PM&C stakeholders for overall project
- Consultation with onsite House Manager
- Inception meeting and on-site field inspection with an Indigenous stakeholder relating to Indigenous heritage
- Progress meetings with PM&C, including during site visits.
AECOM consulted with the Indigenous stakeholder groups and representatives outlined in Table 1‑8. The consultation list was derived by writing to agencies, which included Heritage NSW, the Metropolitan Local Aboriginal Land Council, the Registrar of the Aboriginal Land Rights Act 1983, the National Native Title Tribunal, Native Title Services Corporation Limited, local council and the catchment management authority, requesting contact details for any relevant Aboriginal groups or individuals. An email inviting expressions of interest and containing summary information on the project was sent to all Aboriginal persons and organisations identified by the regulatory agencies and a total of 16 registrations resulted. Metropolitan Local Aboriginal Land Council cultural officer and archaeologist Rowena Welsh-Jarrett attended the site inspection of Kirribilli House. This was due to security issues necessitating a small core field team for site works. It was reasoned that as the Metropolitan Local Aboriginal Land Council was a representative body that had been involved in previous inspections at Kirribilli House, they were the most appropriate group to attend.
Details of the consultation process and Indigenous values are included in Appendix J.
Table 1‑8: Registered Aboriginal Organisations consulted
Organisation | Contact | Date of Registration |
A1 Indigenous Services Pty Ltd | Carolyn Hickey | 22/05/2023 |
Aboriginal Heritage Office, North Sydney Council, Freshwater | Phil Hunt and/or Karen Smith | 1/05/2023 |
Butucarbin | Jennifer Beale | 1/05/2023 |
Darug Custodian Aboriginal Corporation | Justine Coplin | 8/05/2023 |
Didge Ngunawal Clan | Paul Boyd and/or Lilly Carroll | 28/04/2023 |
Ginninderra Aboriginal Corporation | Krystle Carroll Elliott | 2/05/2023 |
Gunjeewong | Shayne Dickson | 2/05/2023 |
Guringai Tribal Link | Paul Craig | 8/05/2023 |
Kamilaroi Yankuntjatjara Working Group | Phil Kahn | 5/05/2023 |
Metropolitan Local Aboriginal Land Council | Rowena Welsh-Jarrett | 9/05/2023 |
Muragadi | Anthony Johnson | 1/05/2023 |
Murrabidgee | Darleen Johnson | 30/04/2023 |
Raw CULTURAL Healing | Raymond Weatherall | 1/05/2023 |
Thomas Dahlstrom (Cultural Heritage Consultant) | Thomas Dahlstrom | 2/05/2023 |
Tocomwall Pty Ltd | Scott Franks | 28/04/2023 |
Wailwan | Phil Boney | 2/05/2023 |
In accordance with paragraph 341(S)(6)(b) of the EPBC Act and 10.03C of the Regulations, the Department of the Prime Minister and Cabinet sought public comments about the matters addressed by the updated HMP by publishing a public notice in 2023 and placing the draft plan on exhibition. No submissions were received in response to this; this document has been finalised following the close of public notification and exhibition.
Given the extensive coverage of the history of Kirribilli House in previous HMPs, limited historical research has been undertaken as part of this HMP. Historical information provided is based on previous reports, principally the 2016 HMP by GML Heritage.
This HMP was prepared by Principal Heritage Architect, Ameera Mahmood with assistance from Senior Heritage Consultant Deborah Farina. The Indigenous assessment was undertaken by ANZ Technical Lead, Dr Darran Jordan, and the Tree and Shrub Survey by Technical Director, Jamie McMahon.
A quality and technical review was also undertaken by Dr Darran Jordan.
AECOM would like to acknowledge the following individuals for their assistance during the preparation of this report:
- Metropolitan Local Aboriginal Land Council representative Rowena Welsh-Jarrett
- The onsite House Manager
Kirribilli House is located on Commonwealth land, hence the primary instruments that are applicable to the subject site are Commonwealth legislation. The PM&C do not need to meet the State or local legislation however, the PM&C Heritage Strategy (Department of the Prime Minister and Cabinet, 2023a) states that any activities within its properties in principle will aim to comply with the principles set out in the State and local government requirements.
The EPBC Act defines ‘environment’ as both natural and cultural environments and therefore includes Aboriginal and non-Aboriginal historical cultural heritage items. Under the Act, protected heritage items are listed on the NHL (items of significance to the nation) or the CHL (items belonging to the Commonwealth or its agencies). These two lists replaced the Register of the National Estate (RNE), which has been suspended and is no longer a statutory list and so has not had its listings included in this HMP.
The heritage registers mandated by the EPBC Act have been consulted; the site is listed under two listings in the CHL.
Under Part 9 of the EPBC Act, any action that is likely to have a significant impact on a matter of National Environmental Significance (MNES) (known as a controlled action under the EPBC Act),
may only progress with approval of the commonwealth minister responsible for heritage. An action is defined as a project, development, undertaking, activity (or series of activities), or alteration. An action would also require approval if:
- It is undertaken on Commonwealth land and would have or is likely to have a significant impact on the environment on Commonwealth land; or
- It is undertaken by the Commonwealth and would have or is likely to have a significant impact.
The primary objective of the EPBC Act is to provide for the protection of the environment, particularly those aspects that are MNES. The key parts of the EPBC Act that are of direct relevance to the heritage assessment and management of the Kirribilli House and Garden are:
- Section 26: Requirement for approval of activities involving Commonwealth land with the potential to have a significant impact on the environment
- Section 28: Requirement for approval of activities undertaken by a Commonwealth agency with the potential to have a significant impact on the environment.
Additionally, the EPBC Act also identifies requirements for the protection of Commonwealth Heritage, being:
- Section 341S: Requirement that a Commonwealth agency must make a written plan to protect and manage the Commonwealth Heritage values of a Commonwealth Heritage place it owns or controls (a Heritage Management Plan such as this one)
- Section 341ZC: Requirement to minimise adverse impacts on the heritage values of a place included on the NHL and/or CHL
- Section 341V: Requirement to comply with a plan prepared under Section 341S
- Section 341X: Requirement to review a plan prepared under Section 341S at least once every five years
- Section 341ZE: Requirement to provide ongoing protection of heritage values of a place included on the CHL in the event of sale or transfer.
Sections 26 and 28
The EPBC Act requires actions on Commonwealth land (Section 26) and actions undertaken by a Commonwealth agency (Section 28) to be assessed for the likelihood that these actions will have a significant impact on the environment. The term ‘environment’ has a broader coverage than MNES and relates to environmental matters that are not necessarily formally listed.
The Act defines the environment as:
- Ecosystems and their constituent parts, including people and communities
- Natural and physical resources
- The qualities and characteristics of locations, places, and areas
- Heritage values of places
- The social, economic, and cultural aspects of a thing mentioned in paragraph (a), (b), (c) or (d).
Any actions which will, or are likely, to significantly impact the environment need to be assessed.
If potentially significant impacts are identified, opportunities for their avoidance, reduction or management must be sought. A referral under the EPBC Act may also need to be considered.
The World Heritage listed Sydney Opera House and its buffer zone are a MNES, thus constituting an additional statutory arrangement that applies to Kirribilli House and Gardens. There is, therefore, a requirement to consider this MNES in relation to any proposed works and ongoing management at Kirribilli House and Gardens. The most likely impact, due to the distance between the two places, is visual, which has been addressed in Section 7.7.4 under Policy 15 for significant views (see also Figure 2‑1).
The Aboriginal and Torres Strait Islander Heritage Protection Act 1984 (the ATSIHP Act) provides for the preservation and protection of places, areas, and objects of particular significance to Indigenous Australians. The stated purpose of the ATSIHP Act is the “preservation and protection from injury or desecration of areas and objects in Australia and in Australian waters, being areas and objects that are of particular significance to Aboriginals in accordance with Aboriginal tradition” (Part I, Section 4).
Under the Act, ‘Aboriginal tradition’ is defined as “the body of traditions, observances, customs and beliefs of Aboriginals generally or of a particular community or group of Aboriginals, and includes any such traditions, observances, customs or beliefs relating to particular persons, areas, objects or relationships” (Part I, Section 3). A ‘significant Aboriginal area’ is an area of land or water in Australia that is of “particular significance to Aboriginals in accordance with Aboriginal tradition” (Part I, Section 3). A ‘significant Aboriginal object’, on the other hand, refers to an object (including Aboriginal remains) of like significance.
For the purposes of the Act, an area or object is considered to have been injured or desecrated if:
- In the case of an area:
- It is used or treated in a manner inconsistent with Aboriginal tradition
- The use or significance of the area in accordance with Aboriginal tradition is adversely affected
- Passage through, or over, or entry upon, the area by any person occurs in a manner inconsistent with Aboriginal tradition.
- In the case of an object:
- It is used or treated in a manner inconsistent with Aboriginal tradition.
A person must not adversely affect declared significant Aboriginal areas, Aboriginal objects,
or Aboriginal remains.
Duty-of-care notification requirements exist under this Act where a site or artefact is disturbed as
a result of any activity.
The Heritage Act 1977 (Heritage Act) was enacted to conserve the environmental heritage of NSW. Under Section 32, places, buildings, works, relics, movable objects, or precincts of heritage significance are protected by means of either Interim Heritage Orders (IHO) or by listing on the NSW SHR.
Items that are assessed as having State heritage significance can be listed on the NSW State Heritage Register by the Minister on the recommendation of the NSW Heritage Council.
Kirribilli House is not listed on the NSW SHR; however, a preliminary assessment indicates that it may be eligible for listing. However, this is outside the scope of this document.
The Environmental Planning and Assessment Act 1979 (EP&A Act) and Environmental Planning & Assessment Regulation 2000 (EP&A Regulation) provides the legislative framework for environmental planning in NSW. The Act and associated regulation include provisions to ensure that all development proposals that have the potential to have an impact on the environment are subject to an appropriate level of assessment, while also providing opportunity for public involvement. This framework is supported by a range of environmental planning instruments including State Environmental Planning Policies (SEPPs) and LEPs.
As a site that is situated on the foreshore of Sydney Harbour, there are relevant sections in the State Environmental Planning Policy (Biodiversity and Conservation) 2021 that are applicable to Kirribilli House. The site can be impacted and can cause an impact to other items of environmental values on the Harbour. Prominent sites include the World heritage listed Sydney Opera House which has a visual buffer zone extending to Kirribilli Point.
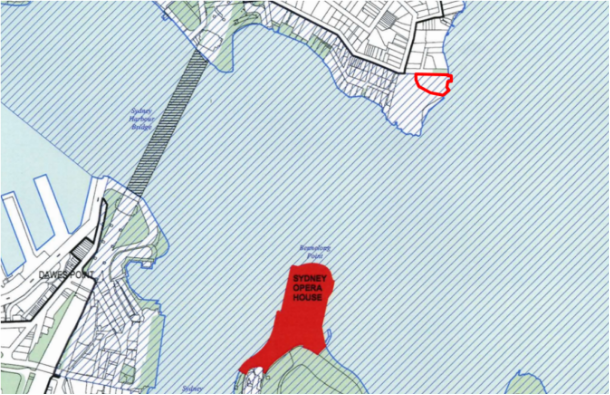
Figure 2‑1: Sydney Opera House buffer zone extends to Kirribilli House (circled red) (SREP 2005)
The site is located wholly within the North Sydney Local Government Area (LGA), in which the relevant Environmental Planning Instrument (EPI) is the North Sydney LEP 2013. Clause 5.10 of the North Sydney LEP provides specific provisions for the protection of heritage items and relics within the North Sydney LGA.
Under the North Sydney LEP, development consent is required for any of the following:
- demolishing or moving a heritage item
- altering a heritage item or relic by making structural or non-structural changes to its exterior, such as to its detail, fabric, finish, or appearance
- altering a heritage item by making structural changes to its interior
- moving any relic, or excavating land and discovering, exposing, or moving a relic
- erecting a building on, or subdividing, land on which a heritage item is located.
Schedule 5 of the North Sydney LEP 2013 provides a list of heritage items within the North Sydney LGA where the site is listed as “Kirribilli House” (I0264). Kirribilli House is also within the Kirribilli Heritage Conservation Area (CA11).
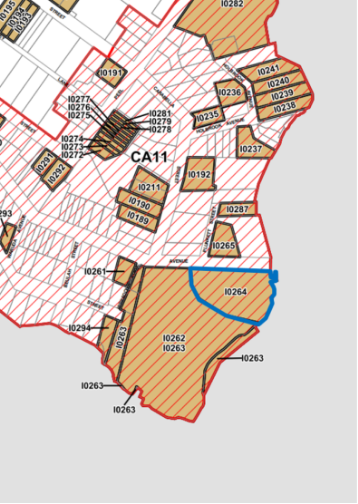
Figure 2‑2: Extent of Kirribilli Heritage Conservation Area (CA11) in red hatching. Kirribilli House is outlined in blue (Source: NSW Government Planning Portal, North Sydney LEP 2013, Heritage Map 4)
The significance of Kirribilli Conservation Area has been identified in the North Sydney DCP 2013 as:
(a) as a consistent early 20th century residential area with a mix of Federation and one or two storey Inter War dwelling houses and two or three storey residential flat buildings on large allotments with a strong orientation to the water
(b) as a largely intact early 20th century suburb retaining much of the urban detail and fabric seen in gardens, fencing, street formations, use of sandstone and later reinforced concrete “naturale” fencing, sandstone kerbing, natural rock faces, wide streets, and compatible plantings
(c) for its unity derived from its subdivision history which is still clearly seen in the development of the area
(d) as containing the important government buildings Kirribilli House and Admiralty House.
Identified significant elements include the sloping site falling to Sydney Harbour, irregular street pattern and topography as well as views to Sydney Harbour, the Opera House and the City of Sydney.
The National Construction Code (NCC) sets out the legal requirements for building construction in Australia. The main provisions of the Building Code of Australia (BCA) within the NCC include structural requirements, fire resistance, access and egress, services, equipment, health and amenities. The NCC include separate compliance for each State and territory and cites relevant Australian standards.
When considering the BCA requirements in heritage buildings, proposals must ensure that heritage significant fabric and spatial qualities are not compromised. Where proposed works do not meet deemed-to-satisfy provisions, alternative solutions should be sought which might include seeking dispensation for heritage elements or performance-based solutions. Modifications to the site should consider the most sympathetic option to the heritage values of the site.
The Commonwealth Disability Discrimination Act 1992 (DDA) aims to reduce discrimination against people with a disability. The DDA requires that people are given equal opportunity to access public transport and buildings, including those with heritage significance. Clause 11 relating to unjustifiable hardship is particularly relevant to heritage sites:
(1) For the purposes of this Act, in determining whether a hardship that would be imposed on a person (the first person) would be an unjustifiable hardship, all relevant circumstances of the particular case must be taken into account, including the following:
(a) the nature of the benefit or detriment likely to accrue to, or to be suffered by, any person concerned
(b) the effect of the disability of any person concerned
(c) the financial circumstances, and the estimated amount of expenditure required to be made, by the first person
(d) the availability of financial and other assistance to the first person
(e) any relevant action plans given to the Commission under section 64.
(2) For the purposes of this Act, the burden of proving that something would impose unjustifiable hardship lies on the person claiming unjustifiable hardship.
In relation to Kirribilli House, the predominant issues revolve around access throughout the site by staff and visitors. Unjustifiable hardships can include modifications to highly significant fabric. There is opportunity to reach a balance between DDA compliance and a sympathetic solution to the heritage values of the site.
The Burra Charter: The Australian ICOMOS charter for places of cultural significance (ICOMOS (Australia), 2013) sets a standard of practice for those who provide advice, make decisions about,
or undertake works to places of cultural significance including owners, managers and custodians.
The Charter provides specific guidance for physical and procedural actions that should occur in relation to significant places. A copy of the charter can be accessed online at http://icomos.org/australia.
Ask First: A guide to respecting Indigenous heritage places and values (Ask First) was developed by the Australian Heritage Commission (now Australian Heritage Council) to provide a process for Indigenous cultural heritage consultation and management; it has been adopted as the standard approach by Federal government agencies, including Finance. Ask First (Australian Heritage Commission, 2002) recommends a three-stage consultation process:
- Initial consultation
- Identify Traditional Owners
- Meet with relevant Indigenous people to describe the project or activity
- Identifying Indigenous heritage places and values
- Undertake background research
- Ensure that the relevant Indigenous people are actively involved and identify their heritage places and values
- Managing Indigenous heritage places
- Identify any special management requirements with relevant Indigenous people
- Implement and review outcomes with relevant Indigenous people and other stakeholders.
The consultation process outlined in Section 1.8 was undertaken in accordance with these guidelines.
Engage Early: Guidance for proponents on best practice Indigenous engagement for environmental assessments under the Environment Protection and Biodiversity Conservation Act 1999 (EPBC Act) (Engage Early) was developed by the Commonwealth of Australia, 2016 and should be read in conjunction with Ask First (refer to Section 2.4.2). Engage Early provides framework for an early and cooperative approach for how proponents should engage and consult with Indigenous peoples during the environmental assessment process under the EPBC Act.
The framework for what is considered to be best practice consultation includes:
- The early identification and acknowledgement of all relevant Indigenous peoples and communities
- Building trust by early and ongoing engagement, commitment, and clarity
- Being aware of statutory processes regarding consultation and consent processes
- Establishing appropriate timeframes for consultation
- Demonstrating appropriate cultural awareness and respect for the Indigenous people’s timeframes and desires.
The Australian Natural Heritage Charter (Commonwealth of Australia, 2002) contains best practice conservation principles for the establishment of natural heritage values and how to manage them.
It provides a framework for the management and restoration of natural systems.
The National Trust of Australia (National Trust NSW) is a non-government, non-profit, community organisation incorporated as a public limited company under Australian Corporations law. The National Trust NSW maintains a register of heritage places in NSW that have been assessed as having cultural and historical value. Inclusion on the National Trust’s register does not afford statutory protection. However, it does highlight the heritage significance of a place and promotes consideration of ongoing statutory protection options.
Kirribilli House is included on the NSW National Trust Register.
Kirribilli House and Garden is comprised of three key components:
Landscape setting
Kirribilli House
Garden.
Each of these elements are described in the sections below. A physical inspection of the site was conducted between 15 and 16 March 2023 by Ameera Mahmood (Principal Heritage Architect) and Deborah Farina (Senior Historical Archaeologist) of AECOM. Detailed results of the survey are included in Appendix H, which includes individual tables describing each heritage element, its condition and integrity. A site inspection was undertaken on 18 May by Dr Darran Jordan (AECOM) and Rowena Welsh-Jarrett (Metropolitan Local Aboriginal Land Council) to identify and discuss Indigenous heritage values. The findings are included in Section 4.1. A tree survey was undertaken by Jamie McMahon (Technical Director of Environment) and Kai Irrgang (Graduate Environmental Scientist) of AECOM on 15 March 2023. The findings of the tree survey are included in Appendix I.
Kirribilli House is situated at Kirribilli Point, a peninsula on the northern side of Sydney Harbour. Sydney Harbour Bridge and Milson’s Point are directly to the west of Kirribilli Point and Careening Cove is directly to the east. The topography of Kirribilli Point consists of typical Hawkesbury sandstone formation. The land slopes from the ridge above Kirribilli Avenue (formerly Campbell Street) towards the water in moderate steep slopes in a series of sandstone rock benches and outcrops (Casey & Lowe, 1995:1) (Figure 3-1,Figure 3-2, Figure 3-3 and Figure 3-4).
Kirribilli and Admiralty House are in the lower section of the peninsula with direct access to the waterfront. Both sites are positioned prominently on the harbour and together they form part of a continuous harbour foreshore landscape that is reminiscent of the early Port Jackson shoreline.
Kirribilli House and Garden have been purposefully positioned on the elevated dramatic foreshore setting to gain access to harbour views and by doing so has become a prominent feature on Sydney Harbour.
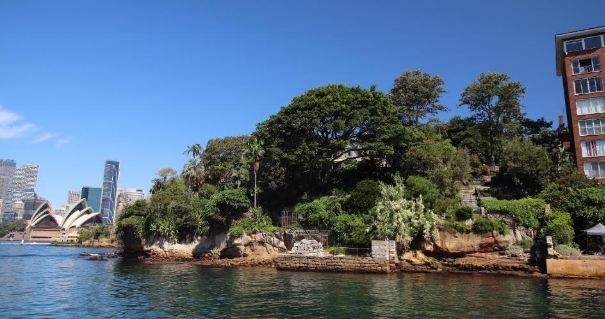
Figure 3‑1: Kirribilli House (obscured by vegetation) and gardens showing context of the Sydney CBD, Opera House and extant bathing pool seen from the harbour ferry (AECOM, 2023)

Figure 3‑2: Adjacent Admiralty House, garden and Marine Barracks showing context of the Sydney Harbour Bridge seen from a harbour ferry (AECOM, 2023)
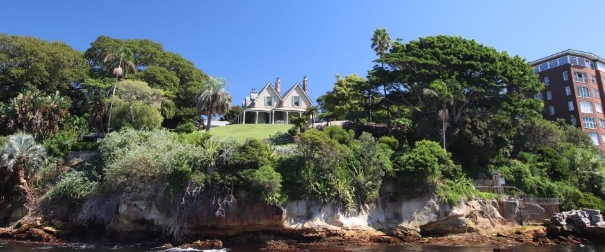
Figure 3‑3: Kirribilli House and garden seen from the harbour ferry (AECOM, 2023)
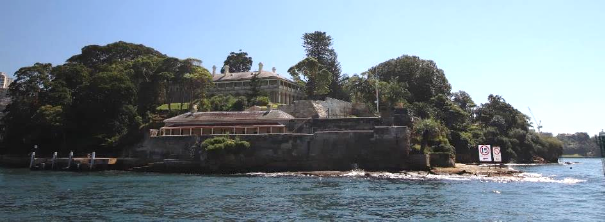
Figure 3‑4: Adjacent Admiralty House, garden and Marine Barracks (below) and garden of Kirribilli House (right of photo) seen from a harbour ferry (AECOM, 2023)
Both Kirribilli and Admiralty House are key contributory items within the Kirribilli Conservation Area listed in the North Sydney LEP 2013. The Conservation Area is described in the North Sydney DCP as follows:
The Conservation Area is characterised by a mix of small, medium, and substantial late Victorian, Federation era houses with Inter-War dwelling houses and residential flat buildings with modern residential flat buildings on some of the waterfront sites. Buildings are integrated with the slope and generally have a homogenous scale with established gardens. Some earlier Victorian villas survive in Kirribilli Street and Upper Pitt Street. Also located on the waterfront are Kirribilli and Admiralty Houses.
(North Sydney Council, 2013:C8-16)
The central focus of Kirribilli peninsula is the Kirribilli Village Centre that includes a community centre, local shops and cafes. The village is surrounded by residential buildings as well as a small number of education, transport, maritime, community facilities and views to Sydney Harbour (North Sydney Council, 2013:C8-2) (Figure 3-5 - Figure 3-8).
Kirribilli House and Admiralty House within Kirribilli Point form part of the broader Sydney harbourside landscape. The site can be appreciated from various vantage points including immediate views from Sydney Harbour (including Fort Dennison), moderate views from the Sydney Opera House (Figure 3‑9), Mrs Macquarie’s Chair, Garden Island, Kurraba Point and Cremorne Point (Figure 3‑10) and distant views from Bradleys Head.
Admiralty House occupies the southernmost tip of Kirribilli Point and Kirribilli House is located directly east of Admiralty House. Kirribilli House shares a 130-year history with Admiralty House and was part
of Admiralty House’s estate prior to subdivision in 1854. Kirribilli House is bound by Kirribilli Avenue and Lady Gowrie Lookout to the north, Sydney Harbour foreshore to the east and Admiralty House to the west.
The allotment is a triangular shape (Figure 3‑11), oriented in an east west direction and retains its generous 1850s land parcel. Primary access to Kirribilli House is from the south side of Kirribilli Avenue. The property boundary is fenced by a high stone wall and picket fence on the northern boundary.
The entrance is marked by entry gates and leads to a gravel driveway inside the property and parking area and garage to the west. The driveway has been extensively modified since 1957. Immediately inside the gate on the east is a guard house. The driveway extends into the site forming a circular loop on the northern side of site. The main house is positioned centrally on the block on a cleared flat bench and is directly south of the driveway loop. The land falls steeply and dramatically to the east towards the harbour to sandstone cliffs and a rock apron at the side of the harbour.
At the northeast end of the site accessed by a steep stair, is the current access to the water and the remains of the former boat harbour, bathing pool, stone walling and boat sheds. Along the southern boundary are pathways that connect Kirribilli House with the grounds of Admiralty House (Design 5, 2010: Appendix H, Landscape report by G. Britton) (Figure 3‑12 - Figure 3‑16).
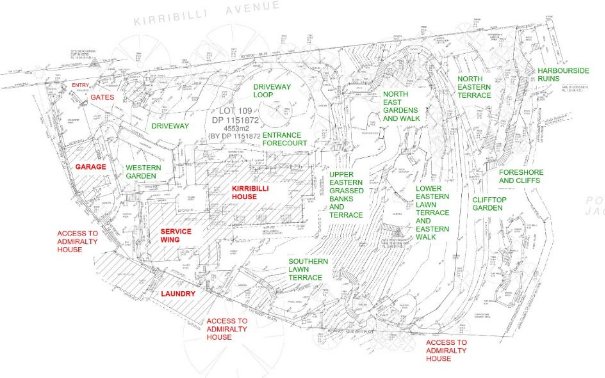
Figure 3‑11: Site survey and elements (GML 2016 with AECOM updates)
Kirribilli House has an irregular massing and is a modest scale. It is oriented in an east west direction and is asymmetrical in plan. It is a two-storey building designed in the Victorian Rustic Gothic style (1856). The building has a sandstone foundation with a timber framed floor. External walls (single skin) are rendered painted stone (1856 structure), painted face stone (1860s and 1880s additions), some rendered ashlar imitations and rendered painted brickwork (later additions). The roof is dominant and complex with steep pitched gables, slate clad, with lead capping and traceried bargeboards. The roof ridge is terracotta. Chimneys are slender with twin terracotta pots. There is a broad stone flagged verandah (single storied) to the east and south elevations. Windows are vertically proportioned and are multi-paned. French doors have timber shutters. Dormer windows are located at the southern elevation.
The principal elevation is to the north (Figure 3‑17). The main entrance is marked by a pair of timber doors with a fanlight above. The main feature on this elevation is the prominent Gothic style gables. Particularly a large central gable which contains a castellated parapet wall above a bay window.
The east elevation (Figure 3‑18) is defined by timber verandahs to the ground floor, twin gables that frame double hung windows with timber shutters. The south elevation (Figure 3‑19 and Figure 3‑20)
is defined by the timber framed verandah on the ground floor and three dormers centrally placed.
The west elevation (Figure 3‑21) is characterised by three narrow gables and the simple form of the service wing which originates from 1957.
The principal entry leads to an Entry Lobby (Figure 3‑25) and the main Entry Hall (Figure 3‑26 and Figure 3‑27) which are both oriented in a north south direction. From the hall one can access the Study, Comms room and Toilets to the eastern end of the building. On the western side of the Entry Hall is a secondary hallway (Stair Hall), running in an east west direction and includes stairs leading to the upper floor, wet areas, Green Room (Figure 3‑28) and Bedroom (to the western end). The southern end of the main Entry Hall leads to three open planned rooms including Drawing Room (eastern end) (Figure 3‑29) and Dining Room (Figure 3‑30). The western end of the Stair Hall accesses a room to the south that contains a second stairwell (Figure 3‑31 and Figure 3‑32). From this area, the service wing (west end
of the building) can all be accessed. This wing includes Cellar, Scullery, Store, Pantry, Staff Room (Figure 3‑33), Kitchen (Figure 3‑34), Manager’s Office, Staff Dressing Room, Ironing/Storeroom,
and toilets. The verandahs to the east and south can be accessed from the Study, Drawing Room,
and Dining Rooms. The main rooms in the building are positioned to access the views to the harbour.
Figure 3‑24: Ground floor plan – Refer to Volume 3

Figure 3‑25: Entry lobby (AECOM, 2023) | 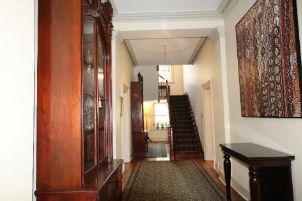
Figure 3‑26: Stair Hall (AECOM, 2023) |
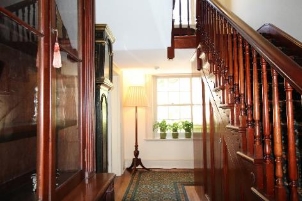
Figure 3‑27: Stair Hall (AECOM, 2023) | 
Figure 3‑28: Green room (AECOM, 2023) |

Figure 3‑29: Drawing room (AECOM, 2023) | 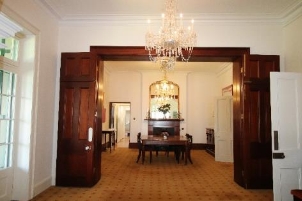
Figure 3‑30: Dining room (AECOM, 2023) |
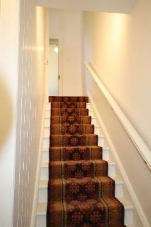
Figure 3‑31: Second stairwell (AECOM, 2023) | 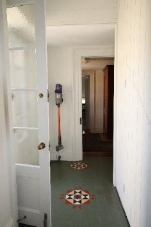
Figure 3‑32: Second stairwell (AECOM, 2023) |
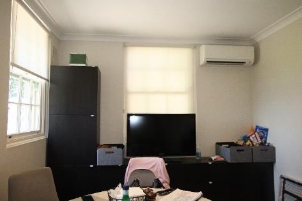
Figure 3‑33: Staff room (AECOM, 2023) | 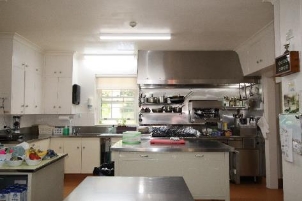
Figure 3‑34: Kitchen (AECOM, 2023) |
The upper level can be accessed from the stairs in the Stair Hall and stairs (Figure 3‑36) in the service wing. A corridor (Figure 3‑37) leads to Bedroom 1 with ensuite and a Family Room to the eastern end (Figure 3‑38). The same corridor accesses the main bathroom and Bedroom 2 (Figure 3‑39).
Adjacent and north of the stairs is Bedroom 4 (with associated ensuite) and directly south is the Bedroom 3.
Figure 3‑35: First floor plan – Refer to Volume 3
Physical inspection undertaken by AECOM on 15 March 2023 found the house to be in good condition. Issues noted include rising/falling damp, ground drainage, mould (external storeroom) and minor cracks to walls. These issues were also highlighted in the Structural Condition Assessment Report, 2019, AECOM (AECOM, 2019) with additional items according to priority:
- High priority: Review of roof rafter splices and rectification, removal of debris in roof space, rectification of damp and rot to verandah posts, further structural assessment and rectification of chimneys for restraint and bracing (Note: PM&C have noted that the chimneys are currently being inspected as of May 2023), subfloor inspection to inspection the condition of timber elements,
pest inspection, recommendation for roof drainage to be assessed by a hydraulic engineer and review of air conditioning due to leaks - Medium Priority: Installation of a subfloor mechanic ventilation system, application of protective wall primer to stop water ingress, installation of a post-fix damp-proof system, assessment of the stair banister by a BCA consultant, review of grout to shower bases by a specialist contractor, investigation of stormwater and sewer water with a camera by a qualified technician, repair of verandah valley gutter noted be leaking, investigate water tightness of the skylight, installation of roof tie down straps, installation of sarking to main residence and cosmetic defects (organic growth on shingles)
- Low priority: Investigate water damage to storeroom, monitoring of cracks to walls, monitoring of roof rafters above Bedroom 1, monitor plaster ceilings and monitor slope in timber floors.
Additionally the Structural Condition Assessment Report, 2023, AECOM (AECOM Australia Pty Ltd, 2023) notes the following:
- High priority: Like for like replacement and repacking of sandstone front wall (entry gate) (significant section loss, cracking and grouting failure) and strengthening of the northeastern chimney (previously identified as needing repair).
- Medium priority: Geotechnical testing of footing condition supporting the original building and 1920s extension.
- Low priority: Replacement of damaged courtyard pavers.
The plan of the garden is centred around the house and Sydney Harbour. There are a series of gardens on the north, west and southeast of the house that are focused on providing functional requirements of the house, serving as access ways, amenities, privacy, and productive gardens. Whilst the northeast, east and southern areas are focused on recreation. The latter areas are planned in a loose circular and sweeping form with flat grassed and grassed embankments as the central focus providing access to harbour views and connecting the house to the garden. To the north and south are paved pathways that gradually step down to access the lower terraces defined by stacked dry stone walls. Access to the water is only at the northeast corner through steep stone and concrete stairs.
The following description of the garden has been derived from Kirribilli House Landscape Management Plan, Taylor Brammer, 2020:4.
The grounds of Kirribilli House generally reflect the landscape design principles of a Victorian Rustic Gothic house. These principles include the rolling lawn from the harbour front of the house and terminating in a stone path that winds its way from the house to take advantage of the harbour views and prospect.
A series of meandering paths through established bushes intertwined with rock outcrops continue the theme of pleasure and appreciation of the place. The entry drive is a formal gravel drive that provides a suitable setting to the front entry and complemented with ornamental flowers and terracotta edging to the flower bed.
However, the physical elements of the Victorian era landscape details have been eroded through the sometimes awkward replacement of material, for example, stone steps replaced with concrete, stone edging introduced to absorb level changes to a lawn, where for example the lawn should be reduced in level to create an appropriate relationship between lawn and path with a lawn cut edge.
The garden provides a mixture of generous open grassed areas (north and east sides) for enjoyment and recreation, areas for shade and protection (under large tree canopies and thick plantings), as well as intimate spaces under trees (northeast and to the west of the house). There is some loss of privacy to the house on the northern boundary from the loss of mature trees, especially from the apartments directly opposite on Kirribilli Avenue. A Flame Tree located near the entry porch was removed which now permits additional views to the harbour. Mature trees that are a feature of the garden include two Magnolia grandiflora, a large Camellia reticulata cultivar, a large clump of Strelitzia eclina and a tall Piccabeen (Archontophenix cunninghamiana) along boundary of Admiralty House grounds. A Jelly Palm (Butia capitata) provide a framed view towards the harbour. In the northern area the Hills Fig (Ficus macrocarpa var. Hillii) and Deodar are prominent (Design 5, 2010: Appendix H, Landscape report by G. Britton).
The Tree Survey (Figure 5‑57) (full report see Appendix I) completed by AECOM on 15 March 2023 evidence that many significant plants are no longer present on site compared to the recorded trees from the HMP, 2016. These includes; Monterey cypress (Cupressus macrocarpa), Silky Oak
(Grevillea robusta), Camphor laurel (Cinnamomum camphora), Camellia sp., Purple Vitex (Vitex purpurea), Blueberry Ash (Elaeocarpus reticulatus), Illawarra flame tree (Brachychiton acerifolius),
Bull bay (Magnolia grandiflora), Liquidambar (Liquidambar styraciflua), Cumquat (Fortunella sp.),
Bay Tree (Laurus nobilis), Rose (Rosa rubiginosa), Port Wine Magnolia (Michelia figo),
Jasmine (Trachelospermum jasminoides), Sydney Golden Wattle (Acacia longifolia), Golden wattle
(Acacia pycantha), African Olive (Olea europaea subsp. cuspidata) and Pittosporum undulatum.
The survey also recorded the presence of many additional plants that were not recorded in the HMP, 2016. Future landscape assessments should review the significance and appropriateness of these plants to determine if they align with the design methodology for the garden.
Despite the loss of significant plants in the garden, the site still retains the principal characteristics of the Victorian layout including the location of the site entry, location of the house, driveway alignment, large dramatic bank immediately east of house, sweeping lawn, grassy lower terraces, rock outcrops, floristic diversity, northern paths accessing the harbour, water access, harbour structures (bathing pool and boat harbour), extant indigenous harbourside vegetation and views to the harbour (Figure 4‑15 and Figure 4‑16).
A total of 10 areas were identified in the Taylor Brammer Landscape Management Plan
(Taylor Brammer Landscape Architects Pty Ltd, 2020:5). These 10 areas were referred to as ‘precincts’ and were collated by their physical location and characteristics within the grounds. A summary of the garden features is described below. The precincts do not relate to any historical time periods or era; hence this report refers to the ‘precincts’ as ‘areas’. The following text has been directly taken from Taylor Brammer’s report, has been reorganised here for clarity and updated to reflect changes in landscape elements since the 2020 assessment.
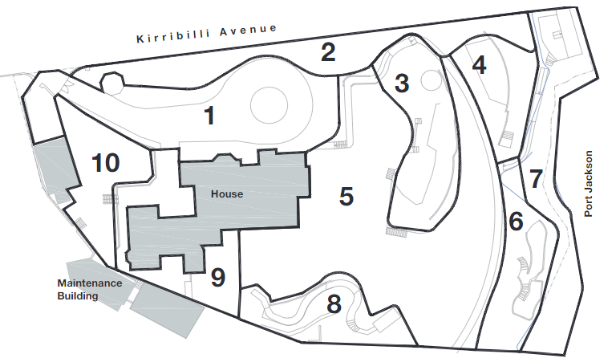
Figure 3‑44: Landscape areas within the grounds of Kirribilli House (Taylor Brammer Landscape Architects Pty Ltd, 2020:5)
The drive provides the formal entry to Kirribilli House (Figure 3‑45 and Figure 3‑46). The garden hard works detailing is consistent with Victorian Rustic Gothic style. The area is a key landscape zone for Kirribilli House and provides opportunity for a suitable entry to highlight the heritage significance
of Kirribilli House by restoring an appropriate landscape curtilage to the entry and property.
Key features:
- Entry gate, driveway, and driveway loop
- Unconsolidated gravel driveway with ornamental flower gardens and lawn
- Traditional garden edging tiles define the gardens to the house side of the drive
- The vegetation and driveway character and form provides an appropriate scale and character for the entry to the site
- Variety of ornamental planting emphasising horticultural diversity and leaf texture (garden bed adjacent to the house)
- Modified rock outcrop adjacent to the top of the drive that terminates the lawn edge
- Jacaranda in the centre of the roundabout and Camelias to the northern side is not consistent with the style and character for a mid-19th Century picturesque garden. Note: Goeff Britton who undertook the earlier assessment (HMP, 2016) does not agree with this as these plants are likely to have associative significance. Further historic assessment is required to establish their significance.
The northern boundary garden is an important buffer to Kirribilli Avenue creating a visual vegetated curtilage providing privacy.
Key features:
- Variety of trees and shrubs and extended stumps of trees
- Species include Camellia japonica, Jacaranda sp. And Strelitzia sp. Significance of camelias and Jacaranda require further historic assessment as discussed in above section
- Landscaped areas on the upper portion are contained by fencing and edging whilst in the remaining areas the edging is randomly placed sandstone pieces informally placed to contain garden beds. These garden edges are poorly constructed and compromise the natural sandstone outcrops which are a feature in the garden
- Tree plantings that have formed a distinct northern boundary have been eroded over time.
These include a mature Fig (Ficus rubiginosa), Silky Oak (Grevillea robusta) and Firewheel tree (Stenocarpus sinuatus).
The garden area is distinguished by a substantial sandstone outcrop with an extensive garden and planting to the base. The vegetation forms a key landscape component to the garden with a large Fig tree creating shade and shelter. It also highlights the underlying geology (sandstone outcrop) and topographic change. The area reinstates the values of the mid-19th Century Victorian Garden with exotic planting creating a sense of discovery of new specimens from Asia, Africa and Australia.
Key features:
- Established trees are layered with shrubs and ground covers
- Sandstone outcrop, mature vegetation, and poorly constructed rock walls and garden edging
- Significant trees include Phoenix palms, Ficus macrocarpa var. Hilli, Giant bird of paradise, Camellia japonica and ferns to the lower stratum.
The area provides opportunity for enjoyment of the garden and a protected viewing point of Sydney Harbour. The style and character of the planting, paving, and walling is representative of mid-20th Century Garden expression and not consistent with the heritage values of the place.
Key features:
- Extensive sandstone flagged terrace and retaining wall with established tree canopies above the terrace area
- Sloping lawn to the centre of the precinct is located over a natural sandstone outcrop
- Lower portion of precinct contains a viewing terrace of regular sandstone pavers and a seat,
both which are of a scale, character, and form of a mid-19th Century Victorian Garden - Planting is random in character with several self-seeded trees and plants
- The wall and paving are in very poor condition and access is excluded due to hazardous condition of unstable surfaces
- The lawn and soil underlay contained by informal sandstone rock is unstable
- Plantings include shrubs and ground covers, contemporary cultivators such as Philodendron ‘Xanadu’ and planting from the mid-19th Century.
The eastern lawn of Kirribilli House is a critical portion of the harbourside setting of house and grounds highlighting the dramatic topographic change from harbourside to house. The lawn slopes steeply from the house to a pathway at the base of the garden. There is evidence at the base of the lawn of a former fishpond under the lawn. The area provides opportunity for the use and enjoyment of the garden and appreciation of the panoramic views of Sydney Harbour available from the site and understanding of the harbour setting.
Key features:
- A sandstone path, metal fence and timber gate provide access to the upper foreshore area.
The metal fence is corroded - The lawn consists of buffalo-type grass that is resilient to the harbourside environment of salt and prevailing easterly winds
- The lawn has been refurbished and the grass terraces are restored
- The detailing of the pedestrian path character is inconsistent across the site, reflecting evolving tastes and refurbishment in the 20th Century
- Plantings consist of shrubs and groundcovers that are inconsistent with the mid-19th Century Victorian Garden
- The southern portion includes an established clump of Giant White Bird of Paradise, that defines and separates the garden from the grounds of Admiralty House.
The area provides an appropriate transition from central lawn to the foreshore. The shrub like planting is appropriate as a “wild” transition from grass terrace to the informal rugged sandstone outcrops of the harbourside. The upper foreshore area consists of a selection of specimen trees with assorted and
self-seeded plantings across the top of the cliff to the foreshore. The remains of the vegetation and stability is in poor condition and requires reconstruction and assessment. The area provides opportunities to view Sydney Harbour over a contrasting and “wild” garden.
Key features:
- Area defined by low painted metal fence and rock outcrops and is accessed by a timber gate and garden frame. These works are from the 20th Century and are undertaken in a colonial style
- Informal sandstone path leads to a sitting area consisting of sandstone steps, low garden sandstone wall. This sandstone is poorly constructed and unstable. The sitting area does not have a handrail and is a safety risk for informal use.
The area represents key heritage values of the place demonstrating the use and enjoyment of the place as a place of recreation with key and privileged access to the harbour. The foreshore area is distinguished by a cliff face to the harbour. Vegetation consists of a selection of specimen trees with assorted and self-seeded plantings across the edge of the cliff to the foreshore. The shrub like form of the planting is an appropriate form as a continuation of the Upper Foreshore area to the informal and rugged sandstone outcrops of the harbour side.
Key features:
- Existing stairs provide access to the foreshore where there are the remains of a harbourside structures, boat harbour, bathing pool and boatsheds
- An unsympathetic steel security fencing inhibits access from the harbour to the site
- There are unconsolidated stone mounds that have been fashioned as informal viewing points to the harbour
- Recent stabilisation works done to the cliff face at the high-water mark, further assessment is required in relation to the relationship of the cliff face and vegetation in relation to ongoing stability and character
- Further research is required to accurately assess the condition, original fabric and evidence of the former swimming baths and boathouse
- The planting continues with the informal shrubs and ground covers in Area 6. There are number
of weed species including African Olive, Asparagus grass and Crofton Weed - Stairs and handrails are not consistent with the materials and detailing of the heritage values of the place.
This area provides a framework to the southern side of the garden defining and separating the garden from Admiralty House and creating the southern boundary of the grounds. It is characterised by mature vegetation of mainly camellia bushes and some mature trees. A sandstone and concrete path separate the garden from the lawn area.
Key features:
- A path provides access to the former fishpond location in the lawn precinct
- The sandstone path has no historic reference. The garden rockeries are inconsistent with the historic garden style of the place
- The upper portion of the precinct includes a sandstone outcrop with a concrete seat that is not consistent with the heritage values of the place
- Planting is restricted to mature to semi-mature species, the railing to the path is painted galvanised rail
- The Bull Bay Magnolia is assessed to have limited life expectancy
- Provide views through to the Admiralty House and facilities.
This area is a key location for the operations of Kirribilli House. Clear unobstructed views to the house and relation with the garden as well as the broader setting needs to be maintained whilst retaining unobstructed access for the operations of the house.
Key features:
- This area consists of sandstone slabs that extend from the kitchen and verandah of the house and provide hard stand area for functions and day to day requirements of the house
- Service access path to House
- Maintenance area directly off verandah paving. The sandstone is generally in good condition with an array of gradients to the paving that could be an issue in relation to Occupational Health and Safety (OHS) requirements
- The fencing and paving are in an appropriate style of the garden
- Planting is limited to retain the operational requirement of the precinct and has been limited to the shrub planting to the boundary of Admiralty House.
The area is located at the front of the property and provides screening to the service areas of Kirribilli House, provide a productive garden and allowing for the appreciation of the Victorian Rustic Gothic architectural style.
Key features:
- The kitchen garden is located adjacent to the service area of the house. It consists of several level changes, sandstone walls and grassed areas
- Concrete steps from the House need replacing with sandstone
- The character and form of the kitchen garden is generally consistent with the heritage values
of place with detailed planting, sandstone garden walls and paths - The paths vary in material including concrete and sandstone.
Physical inspection undertaken by AECOM on 15 March 2023 found the garden in fair condition.
Issues noted include; unstable retaining walls, inconsistent ground finishes causing trip hazards,
lack of appropriate handrails and barriers, inappropriate and poor construction of retaining walls, uneven stone steps, loss of privacy from apartments on Kirribilli Avenue, evidence of inadequate ground drainage.
The Structural Condition Assessment Report, 2019, AECOM (AECOM, 2019) identified the following:
- Urgent: Intrusive investigation throughout the site, removal of loose stone on wall in Area 10, demolition, and construction of Wall to Area 4
- High priority: Investigation of the condition of wall to laundry building once vegetation has been removed, assessment of metal railing by a BCA consultant, addressing loose stone wall around the harbourside structure to prevent cause injury, engaging a geologist to assess the stability
of rock faces to the harbour and monitoring of retaining wall to water tank - Medium priority: Reconstruction of retaining walls to eastern end of Area 1 and steep stair to
Area 7, spalling concrete steps, routine cleaning of drainage systems, repair large crack to sandstone wall (boundary) and repair displaced mortar to harbourside structures - Low priority: Stormwater drainage review and deteriorating grouting in sandstone boundary wall.
The Guard house is located directly east and inside the entry gates and is a contemporary octagonal building that originates from 2003. The walls are weatherboard and timber framed with a slate clad roof. The Structural Condition Assessment Report, 2019, AECOM (AECOM, 2019) noted that minor sagging of ceiling slats and minor cracks to walls were noted which should be monitored.
Along the western boundary and directly inside the entry gates is a double garage that is a rectilinear shape with a hipped roof that was constructed c.1921. The walls are rendered with a painted brick veneer and the roof has exposed roof rafters under the eaves. The roof is clad with terracotta Marseille roof tiles. The rear of the garage includes a storeroom that previously was a chauffer’s bedroom. A small external addition to the south includes a toilet.
The Structural Condition Assessment Report, 2019, AECOM (AECOM, 2019) noted that there was an ingress of water from the ridge tiles has led to damp issues and removal of the ceiling. This report recommended that a hydraulic engineer should assess the water discharge from the building.
Along the southwestern boundary is the Laundry and Gardeners amenities building which is built directly on the boundary line but is the land of Admiralty House hence, it has been excluded in the assessment and is included here purely for context of the southwestern boundary. Attached to the laundry room and extending onto the property of Kirribilli House is a small narrow storeroom in a rectangular shape with a kink to the southern end. Walls are timber framed and lined and the roof is metal clad.
The ruins of the bathing pool and boathouse are located on the north-eastern corner of the site and on the foreshore. A steep stone stair leads you from the garden to a gate from which the pool and former boathouse are accessed. A boat harbour is located on the north end with a high wall and gate and there is evidence of the former boatshed in the rock surface. The bathing pool is a rectangular shape structure with a raised stone plinth to its surrounds.
The northern boundary is fenced predominantly by a timber paling fence (Figure 3‑16). The entry to the site on the northern boundary is marked by wrought iron gates set within sandstone piers (Figure 3‑14). A sandstone high wall extends to either side of the gate and continues to meet the site boundary of Admiralty House (Figure 3‑12). The southern boundary to Admiralty House is fenced by a combination of contemporary timber lattice, paling and metal fence. The western boundary which includes the garage also has a low stone wall and hedge (Figure 3‑74 and Figure 3‑75).
The site’s geographic position permits extensive harbour views from both the house and garden.
These include panoramas, framed, and filtered views.
Refer to Appendix J.
The following text has been summarised from the 2010 HMP and updated by AECOM (Design 5, 2010: Appendix H, Landscape report by G. Britton).
4.2.1.1 Vestiges of Pre-European Landscape
Vestiges of the pre-European landscape include the dramatic sandstone cliffs at the eastern edge that is viewed from the water and the large outcrop through the central part of the site. This formation is typical of the area and features steep slopes with sandstone outcrops. The Sydney Sandstone Complex Type included Open Forest/Woodland Formation (Tanner Architects Pty Ltd, 2010a:14).
The outcropping has in areas covered by plant growth and built up with steps.
The local indigenous vegetation includes Port Jackson fig (Ficus rubiginosa). A specimen remained near the south-eastern corner of the site throughout the 19th century and half of the 20th Century (removed by c.1968). Some seedling specimens remain along Kirribilli Avenue and along the eastern cliff line, still remain. Smooth-barked apple (Angophora costata) was evident in the archival record and are no longer present. Other local species present at the site include Coastal Banksia
(Banksia integrifolia), Blueberry Ash (Elaeocarpus reticulatus), Sweet Pittosporum
(Pittosporum undulatum) and Spikerush (Lomandra longifolia).
A chronological history of the place (1856-1985) was undertaken by Dr Grace Karskens,
Catherine Forbes and Brendan Lennard. This history formed part of the 1985 ‘Kirribilli House, Conservation Analysis and Draft Conservation Policy’ by Clive Lucas & Partners (Draft Conservation Policy 1985). Many sources held in the National Archives were not available to the researchers at that time. A further detailed research and analysis was undertaken by Dr Rosemary Annable between 2008-2010 as part of a draft CMP prepared by Design 5 Architects. The 2016 HMP by GML Heritage reproduced and updated the research undertaken by Dr Annable.
The information listed below was included in the draft Design 5 report and Volume 2 of the GML 2016 HMP and is provided in the Appendices to this HMP (see Volume 2 of this HMP) as follows:
- Appendix B: Historical Background (includes photographs and plans collated for the draft Design 5 report)
- Appendix C: Australian Prime Ministers since 1901 (extracted from https://australianpolitics.com/executive/pm/prime-ministers-since-1901)
- Appendix D: Historical summaries extracted from the Clive Lucas & Partners 1985 Draft Kirribilli House Conservation analysis and Draft Conservation Policy
- Appendix E: Kirribilli House timeline 1794-1957 by Dr Rosemary Annable
- Appendix F: Kirribilli House Owners and Occupants c. 1806-2010 by Dr Rosemary Annable, with a minor update from GML
- Appendix G: Kirribilli House Recent Works 1978-2008 by Dr Rosemary Annable, with information for 2010-2015 provided by the Department of Finance and added by GML, and information for 2015-2023 provided by the Department of Prime Minister & Cabinet and added by AECOM.
These appendices provide detailed information on the history and changes to Kirribilli House.
This summary has been collated from various sources. The full text and references appear
in Appendix B.
Kirribilli House and Garden forms part of the early land grant made to convict Samuel Lightfoot in 1794 and Robert Ryan in 1800 (a member of the NSW Corps). The land was sold to Robert Campbell
in 1806. He saw the area as a useful addition to his ship building business, having direct access
to water and water views. Campbell leased portions of his land including five acres to Lieutenant Colonel John George Nathaniel Gibbes, Collector of Customs. Gibbes built his house at ‘Carabella’ (Kirribilli Point) and named it ‘Wotonga’ (now Admiralty House). The property was sold still mortgaged
to James Lindsay Travers in 1851 who sold one acre and 23 Perches of his land at the northeast corner of his estate to fellow merchant Adolph Frederic Feez for £200. Feez was a native of the Kingdom
of Bavaria. Feez named the property ‘Sophienberg’ and built a house between September 1854 and mid-1857 which became one of the earliest substantial residences of the area.
Sophienberg was sold in 1858 to Mrs Esther Hughes, a widow for £3000. The house stayed with the Hughes/Lawry family until 1907. Mrs Hughes’ son, Tom Lawry, who never married, upon his death bequeathed a life tenancy at Kirribilli House to Laura Lamont (Lamotte). She rented the property
at a nominal rent. Laura married and moved out, and the house was tenanted again from 1915 onwards. Notable tenants include the head gardener of Admiralty House, Michael Minnett. The house was unoccupied for a period and was in a dilapidated state. In 1918, Laura petitioned the Lawry Trust
to sell Kirribilli House and the sale was ordered by the court.
A W Allen purchased the property 1919, as an investment, offering it up for sale soon after proposing the lot be subdivided into five lots. Photographs of the sale brochure shows the site as a very desirable harbourside property. There was public concern that the site would be cleared for the construction of residential flats, as it was the only remaining piece of waterfront land that could be used for public purposes. The People’s Open Air Space Movement and other notable individuals including
Senator Pratten, Dr Mary Booth, Mr Sydney Smith, and the Mayor of North Sydney approached the government to put the matter before the Federal Government. Dr Mary Booth convened a public meeting and made a direct appeal to the Prime Minister.
During this time Admiralty House was offered to the incoming Governor-General as his residence
in Sydney and there was concern that the construction of flats (at Kirribilli House) directly adjacent
to the property would erode the amenity and value of Admiralty House. This particular concern led the
Prime Minister, Sir Joseph Cook to purchase the house for £12,000. When the offer was rejected by the vendor, the house and land were resumed by the Commonwealth on the day of the auction ‘for defence purposes’.
4.3.1.2 Phase 2 – 1920 to 1956 (Government resumption)
In 1920, the government decided that both Kirribilli House and Admiralty House would be placed at the disposal of the Governor-General and his staff. Alterations and additions were made to the house.
In 1930 during the Depression, the Commonwealth government discontinued the use of both houses, and the contents were sold in an auction. From this period Kirribilli House was leased to several tenants until 1953.
In 1954 the Department of Works reported that the house was in a severe dilapidated state with major damp issues and the grounds was overgrown. The Department gave a costly estimate for extensive repairs. During this time, there was insight that once repaired, the house and grounds would be an enviable property.
4.3.1.3 Phase 3 – 1957 to 2023 (Official residence of the Prime Minister)
The architectural firm Fowell, Mansfield and Maclurcan was engaged to undertake restoration and additions. J C Mansfield, the head designer and supervising architect proposed a plan to allow Kirribilli House to be used as two separate flats or on occasion, as a whole. A service wing and access stair was added. The interior was decorated by Helen Blaxland and Marion Best Pty Ltd. The grounds were also influenced by Mansfield, Professor L D Pryor (the Director of ACT Parks and Gardens) and Professor E G Waterhouse (a notable Sydney scholar and plant breeder). The works to the garden was undertaken by the head gardener of Admiralty House G W Gillham. The planting was to be in three sections: early Australian garden with old-fashioned plants (near house), exotic planting of interest
to overseas visitors, and local flora at the lower slopes towards the harbour. The house was to be used by the Prime Minister when in Sydney and the remaining accommodation made available to overseas guests of the Commonwealth and staff of the Governor-General. The first official guest of the house was Prime Minister Menzies and Dame Pattie Menzies followed by the Prime Minister of Japan.
Since then, Kirribilli House has provided accommodation to Australian Prime Ministers including
Harold Holt, Sir John Gorton, Sir William McMahon, Gough Whitlam, Malcolm Fraser, Bob Hawke,
Paul Keating, John Howard, and subsequent Prime Ministers. During this time only minor alterations were undertaken which were mostly to the interior.
In 1985, extensive analysis and research was undertaken by Clive Lucas and Partners for restoring Kirribilli House. The recommendation was to restore the house to its 1880s configuration and layout,
it being the date of most significance to the architectural history of the site. The works were undertaken in a staged approach. David Spode also undertook works to the interior to align with the 1880s style set-out in the conservation principles. In 1986, as part of the extensive research work that was undertaken for the site, Grace Karskens identified that the Kirribilli House stone harbourside swimming pool (a part of its jetty and boat sheds complex) as probably the oldest bathing pool on Sydney Harbour (Karskens, 1987) (see Volume 2, Appendix N). By 2023, only minor modifications to the interior of the building have occurred.
When John Howard was elected in 1996, he was the first Prime Minister to make Kirribilli an official home since 1953. During this time, the 1880s staircase was to be relocated to its original location in the main hall. Subsequent Prime Ministers Kevin Rudd and Julia Gillard occupied The Lodge and used Kirribilli House only as the residence when in Sydney. In 2013 Tony Abbott made Kirribilli House his residence. Malcolm Turnbull in 2015 replaced Tony Abbott and resided at The Lodge. In 2018
Scott Morrison was elected and made Kirribilli House his primary residence. In 2022 Anthony Albanese became the new Prime Minister and primarily resides at The Lodge using Kirribilli House when in Sydney and for Official Visits.
The following text has been summarised from the 2010 HMP (Design 5, 2010: Appendix H, Landscape report by G. Britton).
4.3.2.1 Phase 1 – 19th Century to 1920 (Historic theme – the Pleasures of the People-Society, Culture and Entertainment)
The site was developed from the 19th Century with the levelling and smoothing of the landscape contours. The site was benched and banked during the construction of the house and later from the house modifications. The northeast lawn and elevated area to the west of the house is likely to reveal early development of the land by way of archaeological resources (former stabling structures and outbuildings). Remnants of the 19th Century layout is still evident in the following areas:
- the main gated entry (sandstone walling and gate piers that have been retained but in a different alignment)
- the traditional approach to the house from Kirribilli Avenue
- the access alignment from the eastern grounds down to the marine precinct
- a seat cut into the rock outcrop east of the house (possibly, the rebate cut into another outcrop for
a former sundial as well as other steps between outcropping) - a sandstone paving block with a directional compass (cardinal points only) carved into it at the northeast corner of the house
- the general arrangement of grassed areas across the site to the northeast, east and south of the house defined and enclosed by blocks of vegetation
- the concept of a steep, grassy bank (though not its current terraced form) cascading down from the house
- a garden walk (with steps) within the pleasure grounds.
Plantings from this period include two Bull Bays (Magnolia grandiflora) behind the house, large Camphor laurel (Cinnamomum camphora) at Kirribilli Avenue, large clumping plants Strelitzia nicolai (near the southern boundary and northern boundary) and Phoenix reclinata (near the path to the marine precinct), and the solitary Firewheel Tree (Stenocarpus sinuatus) at the northern boundary fence.
Removed plants from this period include the lemon-scented gum (Corymbia citriodora) at Kirribilli Avenue, the flame tree (Brachychiton acerifolium) formerly within the front drive loop, another camphor laurel (Cinnamomum camphora) formerly near the northern boundary, and the kauri pine (Agathis robusta) formerly near the northeast corner of the house.
A hallmark of the historical grounds is the rich nature of the gardens through use of a variety of foliage plants and strategic placement to provide shade, shelter and screening. Only glimpses of these remain in the current garden. The grounds offered vistas (e.g., from the front entry), filtered views and glimpses of the harbour through foliage, and broad panoramas. Other remains from this era include the enduring relationship with Admiralty House, which is both rare and remarkable as the two major marine estates remain virtually intact. They are both appreciated together from the harbour and regarded as an integral part of the iconic harbourside scenery.
Kirribilli House and Admiralty House form part of a collection of 19th Century estates in the area including Sunnyside (1862), Burnleigh (c1875), Newton (1870) and the Kirribilli Neighbourhood Centre building (1873). Together they also contributed to the historic streetscape of Kirribilli Avenue.
4.3.2.2 Phase 2 – 1920 to 1956 (Government resumption)
After Kirribilli House was acquired by the Commonwealth of Australia in 1920, several changes within the grounds occurred. The current garage was built by 1930 replacing the former outbuildings to the west of the house. As the house was tenanted (between 1920 and 1940) it is possible that the present Monterey cypress (Cupressus macrocarpa) and the nearby Jelly palm (Butia capitata) were introduced, along with the Himalayan cedar (Cedrus deodara). It is possible other trees may date to this general period including the Hill’s fig tree which could be planted, or bird propagated. Alternatively, this tree was introduced as part of the 1957 grounds makeover.
Correspondence (1957) from Professor L D Pryor (Director of ACT Parks and Gardens (who assisted
in the landscape design of Kirribilli) records the existence of a Lilli Pilli (possibly remains), Kauri pine (removed), the Flame tree (removed), Lemon-scented gum (removed) and Ginkgo biloba (removed). Much of these trees would have originated before 1920. However, the Lilli Pilli was introduced after 1920. Pryor is known to have designed the landscape of the ACT and establishing the future herbarium in Canberra.
Correspondence from Charles Weston (head of the Yarralumla Nursery in Canberra in 1922) indicates that he was directly selecting and sending the plant species to Kirribilli at that time. Weston was familiar with the garden’s requirements as he had been the head gardener at Admiralty House for 10 years, living on site in the gardener’s cottage before moving across the harbour to work at Government House for another four years.
4.3.2.3 Phase 3 – 1957 to 2023 (Official residence of the Prime Minister)
The layout of the northern and western areas of the garden dates from the 1957 modifications.
The driveway and drive loop were added. Banking continued across the site, steps were added and the earlier dramatic bank was terraced from fill from the work of the north and west areas. A new flight
of steps was added in the 1970s to the southern end of the central rock formation. The pattern
of adding flights of steps at various places with no connecting pathways created more problems in the garden. This pattern has eroded the sense of ‘wildness’ and drama of the earlier picturesque character of the garden.
In 1957, Professor EG Waterhouse provided advice for the grounds. Waterhouse was a linguist,
and horticulturist and camellia expert. It is assumed that the older camellias within the grounds, including those below the central rock outcrop and the large Camellia reticulata at the southern boundary are attributed to his work.
The large Hill’s fig tree may have originated between the interwar period to 1950s or propagated by birds during this time span. Smooth-barked apples lined the main driveway in the 1960s and 1970s (removed by 1986). The smooth-barked apple is a species that is otherwise highly desirable to have on site. The Macadamia and Backhousia (c1960s) is likely to be the influenced by Bettina Gorton
(resident 1968 to 1971) as she was an advocate of Australian flora providing the momentum for the well-known Native Garden at The Lodge. The Ficus pumila hedge along the central rock outcrop
is likely to originate from the 1980s recommendations and has become invasive. The recent addition
of the Kentia palms (Howea forsteriana) and Jacaranda (as a replacement of the flame tree) are in keeping with the Victorian character. In the 1960s there was an unnecessary displacement of stonework to the harbourside structures. There is walling that originates from the 1960s as ‘fieldstone’.
AECOM Note: There are conflicting opinions from Britton and Taylor Brammer on appropriateness
of Jacaranda tree and camellias.
There is generally a demise of several older trees (e.g., large Camphor laurel, old Flame tree and large Lemon-scented gum). A solid and continuous line of trees on the northern boundary appears
(a key feature of early 20th Century) has lost the density.
In 2010, the garden has improved from the 1980s austere character to have denser plantings and there is a prevalence for neatness than a rich mixture of plant species consistent with a Victorian harbourside mansion. There is a lack of defining major precincts such as the important approach sequence or the eastern cliff line where earlier exotics and locally indigenous vegetation are vying with environmental weeds or the use of lighting elements and furniture (e.g., the inappropriate kidney-shaped stone seat). Harbourside structure remain as a ruin.
The following chronology draws from the historical background prepared in the Clive Lucas & Partners report and updated in the draft Design 5 report. This is provided in full at Appendix B, Volume 2 to this HMP. All sources of information detailed in the chronology below are listed in Appendix B, Volume 2 unless otherwise noted.
Table 4‑1: Site chronology
Year | Event |
Pre-European settlement – today | Aboriginal people have always lived in Sydney. There are about 29 clan groups of the Sydney metropolitan area. |
1794 | Small grant of land made on the area that later became known as the North Shore to Samuel Lightfoot. |
1800 | 120 acres granted to Robert Ryan. |
1806 | Ryan’s land purchased by Robert Campbell. |
1810s-1830s | James Milsom was Campbell’s first tenant and ran a small farm as the main occupant of the area. |
1842 | Campbell leased five acres to Lt Col Gibbes for 21 years. Gibbes built ‘Wotonga’ which later became Admiralty House. |
1846 | Robert Campbell died, with his estate inherited by his sons including John and Robert. |
1849 | Gibbes purchased the land from the Union Bank of Australia, which had control of the property as security for bills of exchange held by the Campbell family. |
1851 | Gibbes sold the property to James Lindsay Travers. |
1854 | Travers sold the northeast portion of the property to Adolph Feez. |
1854-1857 | Built elements: Feez built a house at some stage during this period on the portion purchased from Travers, which Feez had called ‘Sophienberg’. Records indicate that there was fencing, a jetty and other structures on the waterfront but no buildings. Construction of the building may not have started until after June 1856. |
1858 | Feez sold the property to Ms Esther Hughes for £3,000, which by this time included the house and jetty. |
1860s | Built elements: Entry porch added (Design 5, 2010: Plans). |
1858-1908 | The property was held in trust for Esther Matilda Hosking Hughes (daughter of Ms Esther Hughes) and her children, later becoming their family home. The house became known as ‘Kirribilli House’ during this period. |
1878-1879 | Ancillary buildings were erected on the land to the north of the house that Thomas Lawry purchased in 1870. |
1883-1884 | Built elements: A change in the assessed value of the house suggests that substantial additions were made to the house. 1880s – House extended to the west (addition of Green Room and Dining Room
(Design 5, 2010: Plans). |
1891 | A survey of the property shows three substantial structures on the land (outbuildings),
two close to the entrance to the property, directly opposite the entrance to Kirribilli House. Built elements: Various rate books describe the house having 13 or 14 rooms. |
1901 | Following the death of James and Esther, the children, Tom, and Ester divide the property. Tom took inherits the house and Esther the land on the north side of Campbell Street. |
1900-1902 | Photographs shows the house and possibly its occupant, Tom Lawry with member of his household. |
1907 | Last residential descendent of Esther Matilda Hosking Hughes, Tom Lawry, passed away, leaving the estate to beneficiary, Miss Laura Lamont. |
1909 | Ms Lamont married William McCrea. |
1910 | Built elements: Internal modifications (Design 5, 2010: Plans). |
1913 | Mr and Mrs McCrea moved away from the property and the contents of the house were auctioned (presumably by the Trustees). The house was then tenanted, most likely on short-term leases. An album of photographs exists of both interior and exterior views of the house assumed
to have been taken for the auction survive. |
1915-c.1918 | House was occupied by Arthur Pittar, dentist followed by Michael Minnett, head gardener
at Admiralty House. |
1919 | Mrs McCrea sold the property to A W Allen for £10,000. The property was advertised as having an unequalled position on the harbour front for “…a site for a large residence, for flats, or public buildings, or would subdivide to advantage”. Built elements: The house is noted to be in a very dilapidated state and had been unoccupied. |
1920 | Allen bought the estate as an investment and offered the site for sale six month later, subdivided into five lots. There was public concern that the house was to be replaced
by residential flats and as it was the only remaining piece of waterfront land that could
be useful for public purposes. This sale caused objection from the People’s Open Air Space Movement including Senator Pratten, Dr Mary Booth, Mr Sydney Smith, and the mayor of North Sydney, which led to a direct appeal to the prime minister. Partially due to its proximity to Admiralty House, which was offered to the Governor-General, the federal government offered to purchase the property for its agreed value of £12,000. The government’s point of view was that the amenity and value of Admiralty House would be seriously eroded by the construction of flats close by. The offer was rejected by Allen. On the day of the auction the house and land were resumed by the Commonwealth on the day of the auction for defence purposes. |
1920-1930 | Built elements: Repairs to the house was made. Kirribilli House was used in conjunction with Admiralty House as accommodation for the Governor-General’s staff. Changes during this period included small additions to the house in the west end (1921) bringing the services areas indoors. On the ground floor an office was provided for the aides-de -camp, conservatory, and a servant’s hall with bedrooms for the staff upstairs at the west end of the house. The house was connected to the sewerage system. The exterior was painted white
to conceal the differences in existing stonework and new brick addition. Trees were provided by the Afforestation Branch in Canberra whilst the grounds were cared for by the Head Gardener of Admiralty House, Mr Minnett. Two boathouses on the foreshore and the canopy over the bating area were dilapidated and the bathing area, jetty and retaining wall were in reasonable repair but disused. |
1930-1935 | As part of the austerity measures arising from the Great Depression, the government discontinued use of Admiralty House and Kirribilli House by the Governor-General, and leased Kirribilli House. The house contents were auctioned in November 1930. Later in the year, the houses were leased to Captain Lundgren and then to Alfred House in 1935. |
1936 | Admiralty House was made available for the incoming Governor-General, but this excluded Kirribilli House. Kirribilli House was renovated and leased to George Henry Deaton for seven years for £6 a week. Built elements: Improvements prior to leasing included the installation of a hot water system, modernising one of the bathrooms and the installation of a gas stove. |
1942 | Built elements: The grounds were neglected, and damp was an issue in the house.
The cellar was full of water and expensive wallpaper was damaged. Mr Deaton was not keen to vacate the property and finally did so in February 1942.
The property was used for a month by the military and then remained vacant until October 1943. |
1943 | Mr Deaton transferred the lease to Commander Karl Erik Oom, Naval Officer,
and Hydrographer. |
1953 | Commander Oom was invalided from the Navy and vacated the property. |
1953-1955 | Kirribilli House was reserved for use as temporary accommodation for the staff of the Governor-General. In 1954, J H Scholtens, Hospitality Officer of the Prime Minister’s Department inspected the House and reported that the grounds were shockingly neglected, and the house lacked
a damp course, was damp, with dry rot, and lacked general maintenance deserving destruction. He also suggested that with appropriate repairs the house would be envious
to other officials. |
1955-1956 | Built elements: Plans were developed for the rehabilitation of Kirribilli House by designers and architects Fowell, Mansfield and Maclurcan. This work included comprehensive redecoration as well as extensive renovations and additions. J C Mansfield the supervising architect, designed a scheme to allow the house to be used as either two separate flats or on special occasions, as a whole. The stair was relocated, a new service wing with kitchen, pantry and staff quarter added in the same style as the original building was built. One apartment was to be used by overseas guests of the Commonwealth and the other by the Prime Minister when in Sydney. |
1957 | Prime Minister the Hon. Robert Menzies approved the future use of the property for special occasions and official purposes. Built elements: Mansfield’s design was implemented between March and October 1957. Towards completion, the property was placed under the control of the Prime Minister’s Department. The garden was planted in three sections, an early Australian garden near the house, exotics of interest to overseas visitors, and local flora on the lower slopes near the harbour. Professor L D Pryor, the Director of ACT Parks and Gardens advised on the plantings. |
1957-1977 | Built elements: Staffroom and extension to Kitchen undertaken. Interior was continually
re-decorated by Prime Ministers’ wives including changes in wallpaper. |
1979 | The Official Establishments Trust (OET) was announced by the Prime Minister in September 1979, as a permanent and independent advisory body for managing the operation and conservation of all four official residences of the Commonwealth providing for the first time
a unified approach. |
1980-1981 | Built elements: Refurbishment and redecoration of the main bedroom and the official reception areas of the ground floor were undertaken under the direction of the OET.
A décor in harmony with the historical significance of Kirribilli House was to be adopted.
The Department of Housing began a long-term plan of restoration. |
1985 | Built elements: Rising damp was identified as a major problem. Extensive research and analysis of the property was undertaken by Clive Lucas & Partners, which recommended reconstruction and restoration works including that the front of the house be returned to its 1880s (the most significant period in the architectural history) configuration and layout.
The work was accepted by the OET. |
1986-1988 | Built elements: Restoration and reconstruction works were undertaken in a staged approach. This included roof repairs, re-slating the roof, installation of a damp proof course and improved external drainage. David Spode, interior designer was commissioned
to prepare designs consistent with the 1880s style and conservation philosophy. |
1996-2007 | Built elements: Prime Minister the Hon. John Howard used Kirribilli House as a family residence. During this period the relocation of the 1880s staircase within the main hall was undertaken (recommended in the Clive Lucas report). Elements that had provided the separate flats in the 1950s were also removed to enable the function of the house as a single residence. The pool and adjacent boat dock was also abandoned and preserved only as ruins as any ‘residual heritage value’ had been irreversibly diminished from works undertaken in 1968 and there was no future prospect of the facilities being used in the future. |
2007-2013 | Prime Minister the Hon. Kevin Rudd announced that the Lodge would be used as the official residence of the Prime Minister. It was announced that Kirribilli House would be made available to ten registered charities a year for fund raising. This policy was a departure from the place being used as ‘special occasion’ role and continued this role when Julia Gillard became Prime Minister in 2013. |
2013-2015 | Kirribilli House was used by Tony Abbott and his family while work on The Lodge was being undertaken. |
2015 | When Malcolm Turnbull became Prime Minister, he confirmed that The Lodge would be his residence and Kirribilli House was to be used for official purposes of the office of the Prime Minister. |
2018-2022 | Prime Minister, Scott Morrison used Kirribilli House as his primary place of residence. |
2022-present | Prime Minister, Anthony Albanese uses The Lodge as his primary place of residence, using Kirribilli House when in Sydney and for Official Visits. Built Elements: Remediation required to seawall, existing retaining walls and pathways across the grounds. This project which is currently underway will remove hazards, stabilise areas at risk of landslide and collapse. Future iterations of this HMP will be updated to reflect any changes to the built elements of this project. |
The following historical photographs demonstrate the development of the house from 1890s to 2023.

Figure 4‑1: 1890s SPF image showing Kirribilli House, thick vegetation in gardens and harbour structures (Source: Mitchell Library)
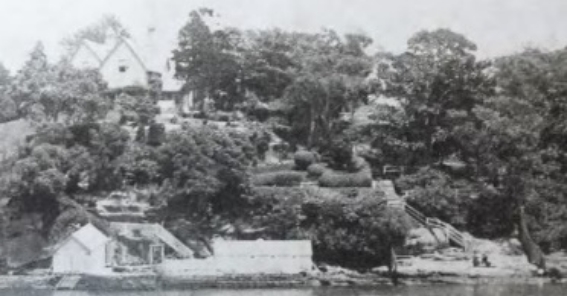
Figure 4‑2: 1890s SPF image showing detail of terraced gardens, manicured hedges, and harbour structures (Source: Mitchell Library)
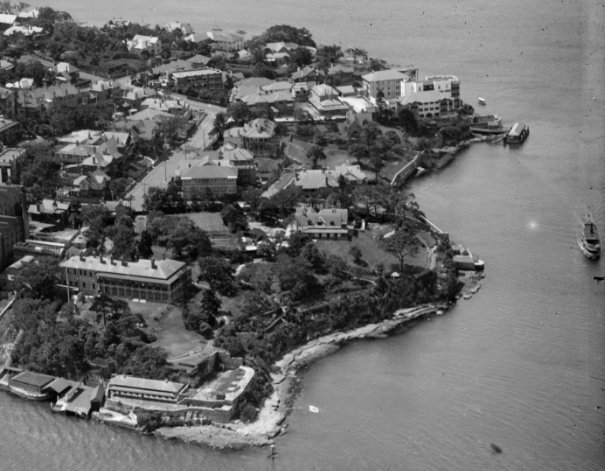
Figure 4‑5: c.1921, Detail of photograph of the Pastoral Finance Association Building (to the left of Admiralty House out of frame) on Kirribilli Point, taken by Milton Kent showing Kirribilli House, garden and harbourside structures (Source: State Library of NSW, ON 447/Box 123
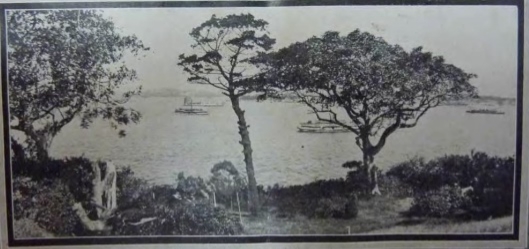
Figure 4‑6: 1920s View from the Estate Richardson & Wrench Sales Brochure showing panoramic views (Kirribilli House Subdivision: Richardson & Wrench Ltd –Saturday 17 January 1920 at 3.30 pm)
The floor plans and elevations provided in Volume 3 and below figures demonstrate the evolution
of changes to the building since its construction in the mid-19th century. The evolution of the grounds
is shown in Figure 4‑15Figure 4-15-Figure 4-20.
Figure 4‑11: Ground floor plan evolution – Refer to Volume 3
Figure 4‑12: First floor plan evolution – Refer to Volume 3
To date, only two known archaeological assessments have been undertaken at Kirribilli House. In 1987, Edward Higginbotham conducted an archaeological inspection of the subfloor space of Kirribilli House ahead of proposed alterations to the flooring. As floorboards were to be removed, the opportunity was taken to inspect the subfloor area of the hallway and augment the historical information presented in the 1985 Conservation Analysis and Draft Conservation Policy by Clive Lucas Stapleton & Partners
(Figure 4‑21).
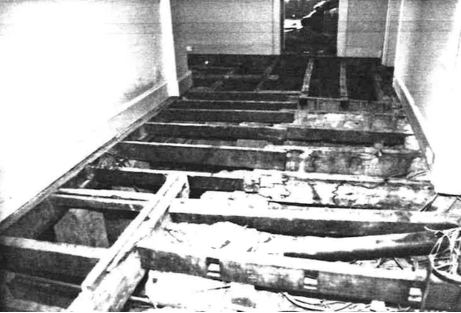
Figure 4‑21: General view of hallway following floorboard removal, looking east. The former cellar structure is at left of frame (Source: Higginbotham, 1987:6)
After the floorboards in the hallway had been removed, Higginbotham noted the footings of a partition wall visible in the western end of the hallway. The partition wall was constructed of dry-pressed bricks and cement mortar, consistent with the 1921 dating in historical documents (Figure 4‑22).

Figure 4‑22: Footings of a dry-pressed partition wall at the western end of the hallway (Source: Higginbotham, 1987:6)
The removal of this wall exposed a timber-framed construction and lath and plaster wall. This wall
is consistent with the 1957 alterations (Higginbotham, 1987:2).
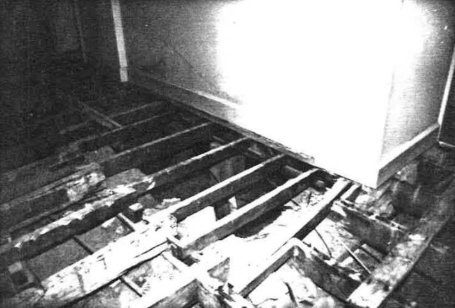
Figure 4‑23: View of cellar, looking northwest. Original joists are at far left and right, with newer (narrower) joists over the cellar (Source: Higginbotham, 1987:7)
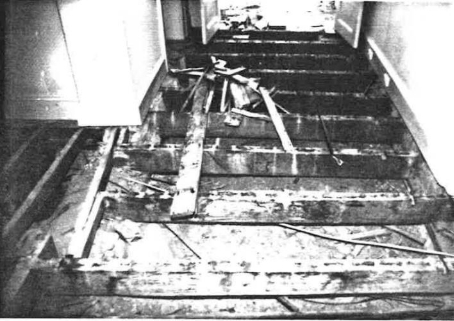
Figure 4‑24: Entrance hallway, looking north. Original joists in foreground with cellar at extreme left (Source: (Higginbotham, 1987:8)
In relation to the cellar and the room above (now the entry powder room), the subfloor space also showed that the cellar had been partially infilled. On this fill were dry-pressed brick piers, bonded with cement mortar, ostensibly to support the wall between the hall and the entry powder room. This wall was constructed with cinder blocks and cement mortar. Although the room was converted to a powder room in 1921, the cinder block wall evidences the extensive alterations of 1957 (Higginbotham, 1987:3).
Of the archaeological evidence within the cellar, Higginbotham also notes:
The configuration of this room… indicates that the original front wall of the house has been removed in the cellar and room above and a dry-pressed brick wall, bonded with cement mortar, constructed in front of it. A concrete joist or beam supports the original front wall above the ground floor room. The floor over the cellar is a concrete slab.
(Higginbotham, 1987:3)
After inspecting the entrance hallway, Higginbotham noted the presence of the original joists,
but no evidence of the original staircase. He notes that the reconfiguration of the cellar and the room above likely removed any such evidence, however opined that the cellar was probably reached by steps beneath the original staircase. Based on the available physical evidence, he therefore concluded that the only logical location for the original staircase was the room above the cellar (Figure 4‑24) (Higginbotham, 1987:3).
No artefactual material was noted in the subfloor space, apart from some building debris, including sandstone chips. However, Higginbotham notes that should underfloor deposits be removed at any time in the future, these deposits will have to be examined further to determine the presence of artefactual material (Higginbotham, 1987:4). This removal and examination should be undertaken by a qualified archaeologist.
In relation to the archaeological potential of the grounds, an archaeological assessment was undertaken in 2010 by Casey & Lowe Pty Ltd as part of Design 5’s draft HMP and was included
as Appendix J in GML’s 2016 HMP (now included in Appendix L). That assessment has been reviewed as part of this report.
As indicated in the historical context, the land now comprising Kirribilli House was once part of what was once called “Wotonga” and is now known as Admiralty House (see Section 4.3.1.1 above and Appendix B, Volume 2). A review of historical plans shows no structures from this phase of the site’s history located within the study area.
A review of early maps and plans shows few other structures outside of the house that still survive.
A map from 1892 show the following features (Figure 4‑25):
- An underground tank or reservoir in the lawns/gardens northeast of the house
- Outbuildings to the west of the main house
- Bathing pavilion and boat house on the harbour’s edge to the east of the main house.
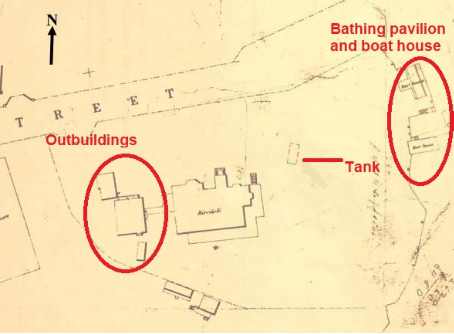
Figure 4‑25: Detail of Metropolitan Water Sewerage & Drainage Board map from 1892 showing features surrounding Kirribilli House (Source: Stanton Library, LH REF MF 299/1, Image #MF2990001)
The outbuildings are likely beneath the western extensions to the main house constructed in 1957. Given the covered walkway from the western elevation of the house to the outbuildings, they were likely buildings that were frequently used, such as an external kitchen, servant’s quarters, and washhouse. Historical sources indicate that from 1878-1879, stables and gardens were located on a separate block opposite Kirribilli House to the north, on land purchased by Lawry family.
The sea pool and jetty were constructed as part of the original house, c.1856 (Clive Lucas Stapleton & Partners Pty Ltd, 1986:44). These are now in ruins along the shore of the harbour.
The rectangular tank, interpreted by Casey and Lowe as either an underground tank or fishpond,
is no longer in the landscape. Archival photographs show a greenhouse in the approximate location
of the “tank”; however, based on a review of archival plans, this feature appears to be a later structure, possibly dating from the 1950s/1960s (Figure 4‑26).
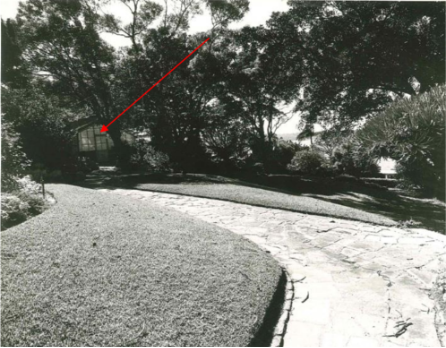
Figure 4‑26: Greenhouse/summer house northeast of main house, undated (Source: Department of Prime Minister and Cabinet)
This process chiefly applies to archaeological deposits. However, the process also applies
to unexpected finds of built heritage elements uncovered during renovations or other works across the site, such as original ceilings, flooring, walls, fireplaces, hearths and similar.
In the event of uncovering any unexpected item or archaeological deposit, the following procedure must be followed Figure 4‑27.Figure 4‑27
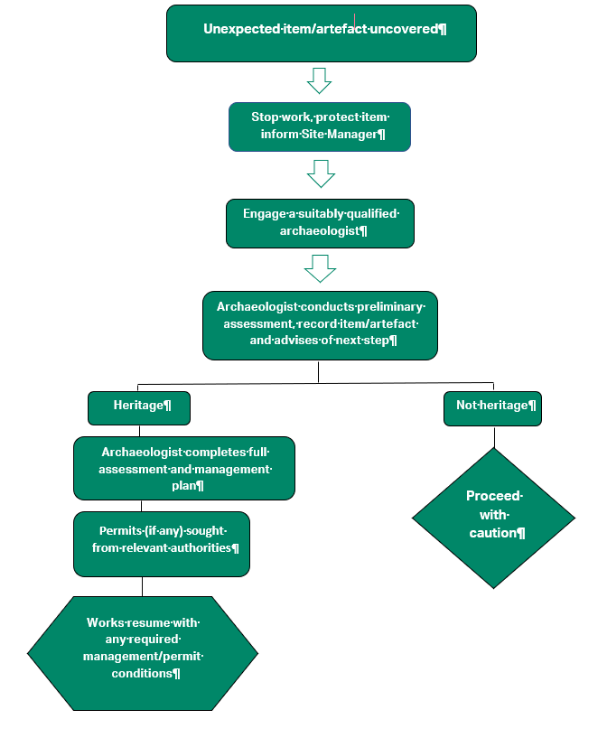
Figure 4‑27: Unexpected finds procedure
Based on his inspection of the subfloor space, Higginbotham recommended that:
- The underfloor deposits should be sampled or excavated archaeologically if they are to be removed or extensively disturbed
- The cellar should be more thoroughly inspected for evidence of its original access in the event of the concrete slab floor being removed (either wholly or partially).
It is understood that neither of these recommendations have yet been required to be activated. Accordingly, they should remain as general recommendations to protect archaeological deposits beneath Kirribilli House.
The 2010 archaeological assessment concluded that the subfloor areas of Kirribilli House have the potential to retain structural evidence relating to the building’s original layout. It also notes the limited potential for subfloor deposits (Casey & Lowe, 2010:17). As with Higginbotham, Casey & Lowe recommended that any works to the subfloor should be guided by archaeological investigations
by a qualified archaeologist.
In relation to the grounds, Casey & Lowe concluded that archaeological potential was restricted to the “tank” feature and any brick cistern (a common feature on houses of that time) that may have been attached to the original house. It was recommended further that any ground disturbance works in the vicinity of the tank structure at the north-east of the house should also be guided by archaeological investigations by a qualified archaeologist.
The current assessment identifies that there is potential for archaeology in the western area of the site relating to the former outbuildings. There is potential for maritime archaeology of the seabed is likely which would require further assessments. It is to be noted that the foreshore land is owned by Transport for NSW and may require permission for any future investigation.
Additionally, sandstone outcrops covered by the garden could contain Indigenous archaeology such
as engravings and grinding grooves and there may be modifications on the foreshore.
The land on which Kirribilli House and garden sits has been substantially modified and a significant amount of native vegetation has been removed. This process was initiated with the construction
of Kirribilli House in 1856 and (refer to Appendix A) extended by subsequent owners and tenants, particularly with the ground modifications in 1957. The dramatic sandstone cliffs at the eastern edge that is viewed from the water and the large outcrop through the central part of the site is a vestige of the pre-European Landscape.
The current garden has large area of lawn and a mixture of native and exotic plants. There is only some native, remnant vegetation and the area is not known to have high-quality habitat for fauna. Kirribilli House therefore does not meet the natural heritage criteria under the EPBC Act. It is important to note that Kirribilli Point is part of the broader Sydney Harbour landscape and has values associated with that significance.
The surviving local indigenous vegetation includes Port Jackson fig (Ficus rubiginosa). A specimen remains in along Kirribilli Avenue and the eastern corner of the site. Other surviving species include the Coastal Banksia (Banksia integrifolia) and sweet pittosporum (Pittosporum undulatum).
Previous investigations have identified a low potential for Indigenous sites to be present within the bounds of Kirribilli House and Gardens. This is due to the fact that the construction of the house required excavation into bedrock and the subsequent landscaping and vegetation modification would have removed or disturbed the skeletal soils and Indigenous vegetation that was previously at this location. However, the site inspection undertaken for the HMP and consultation with Indigenous representatives identified that there is potential for the sandstone outcrops currently covered by the landscaped garden to contain cultural modifications, such as grinding grooves and engravings, if any were made in this area in the past. The presence or absence could only be determined by investigation should these outcrops be exposed during future works. Similarly, evidence of past cultural modification could be present in the foreshore area at the base of the escarpment by the water, which would also require further investigation to determine presence or absence. Finally, it was also noted that in addition to the possibility of extant tangible values in the form of sites, which may or may not be present,
the location is part of a larger cultural landscape that still holds intangible cultural values.
The CHL listing separately lists Kirribilli House and Garden. It is AECOM’s view that the listing originates from a historical practice and the site would benefit from one heritage listing in future.
Sections 5.3.2-5.3.3 have been extracted from the Commonwealth Heritage List entries for ‘Kirribilli House’ and ‘Kirribilli House Garden & Grounds.’
Kirribilli House, dating from the 1850s, is historically highly significant. Since 1957 it has been the residence of Australian Prime Minister when visiting Sydney and has provided accommodation for visiting overseas guests of the Commonwealth. Secondly, the house and grounds help to reflect the lifestyle of prominent Sydney residents of the late nineteenth and early twentieth centuries, and the house was one of the earliest substantial houses built on this part of Sydney Harbour. Kirribilli House is also associated with a significant public campaign in 1920 to protect harbourside open space from development. (Criterion A.4) (Themes: 7.4 Federating Australia, 7.6 Administering Australia, 8.12 Living in and around Australian homes, 8.13 Living in cities and suburbs)
Kirribilli House is associated with Australian Prime Ministers since 1957, including Messrs Menzies, Holt, Gorton, McMahon, Whitlam, Fraser, Hawke, Keating and Howard. It also has associations with a host of overseas heads of state and other dignitaries. (Criterion H. 1)
With its traceried bargeboards and steep gabled roofs, the house reflects some of the main characteristics of Victorian Rustic Gothic style. It is also important as an example of a wealthy Sydney harbourside home of the late nineteenth century, and while it has been altered in many ways it retains a number of original internal and external features. Original and early fabric, internally and externally, contributes to the place’s values. (Criterion D.2)
Kirribilli House also has rarity value in being one of relatively few houses of this style to retain its harbourside setting. (Criterion B.2)
The Gothic styled house and the (separately nominated) redeveloped Victorian era garden have a harmonious visual relationship which is strengthened by the harbour views available from the site. (Criterion E.1)
Kirribilli House is well known to the community, both through general awareness of its official roles, and through occasional open days which have given the public opportunities to visit the property. It is consequently of social significance both to Sydneysiders and to the wider Australian community. (Criterion G.1)
5.3.2.2 Criterion A – Processes
Kirribilli House, dating from the 1850s, is historically highly significant. Since 1957 it has been the residence of Australian Prime Ministers when visiting Sydney and has provided accommodation for visiting overseas guests of the Commonwealth. Secondly, the house and grounds help to reflect the lifestyle of prominent Sydney residents of the late nineteenth and early twentieth centuries, and the house was one of the earliest substantial houses built on this part of Sydney Harbour. Kirribilli House is also associated with a significant public campaign in 1`920 to protect harbourside open space from development.
5.3.2.2.1 Attributes
The fabric and form of the house.
5.3.2.3 Criterion B – Rarity
Kirribilli House also has rarity value in being one of relatively few houses of this style to retain its harbourside setting.
5.3.2.3.1 Attributes
The house, its curtilage and relationship to the harbour.
5.3.2.4 Criterion D – Characteristic Values
With its traceried bargeboards and steep gabled roofs, the house reflects some of the main characteristics of Victorian Rustic Gothic style. It is also important as an example of a wealthy Sydney harbourside home of the late nineteenth century, and while it has been altered in many ways it retains a number of original internal and external features. Original and early fabric, internally and externally, contributes to the place’s values.
5.3.2.4.1 Attributes
The building’s form, its external styling and details and its early and original fabric.
5.3.2.5 Criterion E – Aesthetic Characteristics
The Gothic styled house and the redeveloped Victorian era garden have an harmonious visual relationship which is strengthened by the harbour views available from the site
5.3.2.5.1 Attributes
The architectural appearance of the building, its landscape setting and relationship to the harbour.
5.3.2.6 Criterion G – Social Value
Kirribilli House is well known to the community, both through general awareness of its official roles, and through occasional open days which have given the public opportunities to visit the property. It is consequently of social significance both to Sydneysiders and to the wider Australian community.
5.3.2.6.1 Attributes
The house in its garden setting, plus the occasional public open days
5.3.2.7 Criterion H – Significant People
Kirribilli House is associated with Australian Prime Ministers since 1957, including Messrs Menzies, Holt, Gorton, McMahon, Whitlam, Fraser, Hawke, Keating and Howard. It also has associations with a host of overseas heads of state and other dignitaries.
5.3.2.7.1 Attributes
The whole of the building, both internally and externally.
5.3.2.8 History
The origins of Kirribilli House date back to the 1850s, when in 1854 Sydney merchant Adolf Frederick Feez bought the land for 200 pounds. The house, one of the earliest substantial houses erected in Kirribilli, was built by 1858 when the property was purchased by Esther Hughes for 3000 pounds. In 1871 Mrs Hughes gave the property to her daughter Esther, whose husband James Taylor was the Commissary-General of Ordinance in Sydney. Various changes were made to the house by the Taylors and by the 1880s it had virtually doubled in size; the changes were in sympathy with the original Victorian Gothic styling. The house helps to reflect the lifestyle of wealthy Sydney residents in the late nineteenth century and early twentieth century. Following the death of Mrs Taylor, her son Tom Lawry inherited the property who had it for some time before a sequence of other owners had the place.
In 1919 Sydney solicitor A.W. Allen bought the property and in early 1920 proposed a five-lot subdivision. Public reaction was swift and, led by high profile individuals like Dr Mary Booth OBE, Major General Hon Sir Granville Ryrie KCMG, and Sydney Smith, a campaign was launched to save open space at this point on the harbour. As a result, the Commonwealth Government decided to resume the property. More additions were made, and during the 1920s Kirribilli House was used in conjunction with Admiralty House as the Governor General’s residence (although for much of the year Kirribilli House was occupied just by the vice-regal staff). The property was then leased to individuals from 1930 until 1953.
In 1956 the Commonwealth decided to use Kirribilli as the residence of the Prime Minister when visiting Sydney and as accommodation for overseas guests of the Commonwealth. Substantial restoration works (including additions) were carried out in 1957 under the guidance of architects Fowell, Mansfield and Maclurcan, and the garden was redesigned by Professor E.G. Waterhouse. In November of that year the house received its first overseas guest, the Prime Minister of Japan. Kirribilli House has provided Sydney accommodation for Australian Prime Ministers since 1957, including Sir Robert Menzies, Harold Holt, Sir John Gorton, Sir William McMahon, Gough Whitlam, Malcolm Fraser, Bob Hawke, Paul Keating, and John Howard.
5.3.2.9 Description
Kirribilli House is a Victorian Rustic Gothic style single storey house with attics, set amongst gardens and grassed areas sloping down to the northern side of Sydney Harbour. It is a fairly rare example of this style of house still retaining its harbourside setting. Steeply pitched slate gabled roofs with traceried bargeboards are a feature and are a key characteristic of the style. Single storey verandahs are on the eastern and southern sides of the building. There is a castellated bay window, and an entrance porch with a top light. Chimneys are tall and have twin terracotta pots. Walling is stone, which is painted and in some places is rendered in ashlar imitation; there is also some painted brick walling. There is a flat-roofed section to the house. Windows are multi-pane and there are shutters to French doors; there are also some dormers. Roof ridging is terracotta. Although interiors have been extensively altered over the years, there are still some possible lath and plaster ceilings in some rooms, red and white marble chimney pieces dating from the 1850s and 1860s, some 1850s and 1880s flooring, some 1850s cornices, a cedar staircase which is in part 1880s and some 1920s skirtings. Outbuildings include a 1920s brick garage and other structures.
The garden, though redeveloped, retains much of its Victorian era planning and style. (The garden is separately nominated, RNE 103530, and is dealt with in detail in that record). There are grassed banks to the east and south-east of the house, and intermediate lawns around sandstone outcrops edging the harbour; these are all linked with paths and stairs. Groups of trees frame harbour views, and there are many unusual and decorative plantings. A stone wall and steps (dating from the 1957 works) form the West Court in which roses are a feature. The driveway (along which there are fine angophoras) and carriage loop date also from 1957, and there is a kitchen garden. At the water’s edge there is a ruin of a sandstone boat harbour and pool. The pool, dating from the 1850s, is probably the oldest extant bathing pool on Sydney Harbour.
The house, gardens and views have a harmonious relationship, amplifying the place’s aesthetic values. The grounds complement those of adjacent Admiralty House to help form a large, landscaped garden zone on the northern slopes of the harbour. Kirribilli House is a prominent and well-known feature of Sydney Harbour, and occasional open days for the public serve to heighten the social significance of the place in the minds of Sydneysiders. Through its association with Prime Ministers, Kirribilli House is known to large numbers of Australians beyond Sydney.
5.3.2.10 Condition and Integrity
As indicated in the description above, Kirribilli House has seen many changes over the years, internally and externally, but it still retains a high level of integrity. Over the last few years alterations have included an internal door between the dining and drawing rooms, stairways, security installations, bathroom modernisation works, and garden changes. The pool/boat harbour was reconstructed in 1968 but later collapsed. (February 2002)
5.3.3.1 Summary Statement of Significance
The Kirribilli House garden and grounds, developed from the 1850s onwards, are historically significant. They help to reflect the lifestyle of prominent Sydney residents of the late nineteenth and early twentieth centuries, and are associated with the development of the Sydney Harbour foreshores over a considerable period. Further, and more importantly, they are associated with Prime Ministerial use of the property since 1957, and with visiting overseas guests of the Commonwealth who have used the property. The property also has notable associations with an early campaign to conserve open space on the harbour foreshore. (Criterion A.4) (Themes: 7.4 Federating Australia, 7.6 Administering Australia, 8.1 Organising recreation, 8.10 Pursuing excellence in the arts and sciences, 8.12 Living in and around Australian homes, 8.13 Living in cities and suburbs)
The garden and grounds are associated with Australian Prime Ministers since 1957, including Messrs Menzies, Holt, Gorton, McMahon, Whitlam, Fraser, Hawke, Keating, and Howard. The garden and grounds are further associated with Professor E.G. Waterhouse who redesigned the garden in 1956 and who occupies an important place in Australia’s garden history. (Criterion H.1)
The garden and grounds are significant as an example of a mainly Victorian era landscape style used to complement a Victorian Rustic Gothic house and to exploit a picturesque harbourside setting. The gardens helps to exemplify Victorian taste and social behaviour on the one hand, and, through later redevelopment, the type of setting considered appropriate for Prime Ministerial activities on the other. The garden includes a number of significant specimens, as mentioned in the description. (Criterion D.2 and B.2)
The Gothic styled house and the redeveloped Victorian era garden have a harmonious visual relationship which is strengthened by the harbour views available from the site. The place’s aesthetic significance is further enhanced by the visibility of the property from the harbour, the textured character of the aged trunks and canopies of the array of mature trees, and the way in which the garden and grounds complement those of adjacent Admiralty House in forming a significant garden backdrop on this northern edge of the harbour. (Criterion E.1)
The nineteenth century harbourside pool is one of the few remaining examples on Sydney Harbour and, although in a ruinous state, it is possibly the oldest bathing pool surviving around the harbour today. (Criteria A.4 and B.2)
The gardens and grounds are well known to the community, as a result of occasional open days which have given the public opportunities to visit the Prime Ministerial property, and because of their high visibility from the harbour. They are consequently of social significance both to Sydneysiders and to the wider Australian community. (Criterion G.1)
5.3.3.2 Criterion A – Processes
The Kirribilli House, Garden and Grounds, developed from the 1850s onwards, are historically significant. They help to reflect the lifestyle of prominent Sydney residents of the late nineteenth and early twentieth centuries, and are associated with the development of Sydney Harbour foreshores over a considerable period. Further, and more importantly, they are associated with Prime Ministerial use of the property since 1957, and with visiting overseas guests of the Commonwealth who have used the property. The property also has notable associations with an early campaign to conserve the open space on the harbour foreshore.
The nineteenth century harbourside pool, although in a ruinous state, it is possibly the oldest bathing pool surviving around the harbour today.
5.3.3.2.1 Attributes
All aspects of the house, garden and pool.
5.3.3.3 Criterion E – Aesthetic Characteristics
The Gothic styled house and the redeveloped Victorian era garden have a harmonious visual relationship which is strengthened by the harbour views available from the site. The place’s aesthetic significance is further enhanced by the visibility of the property from the harbour, the textured character of the aged trunks and canopies of the array of mature trees, and the way in which the garden and grounds complement those of adjacent Admiralty House in forming a significant garden backdrop on this northern edge of the harbour.
5.3.3.3.1 Attributes
The whole building and its garden setting, plus its relationship to Admiralty House, perceived from all viewpoints especially the harbour
5.3.3.4 Criterion G – Social Value
The gardens and grounds are well known to the community, as a result of occasional open days which have given the public opportunities to visit the Prime Ministerial property, and because of their high visibility from the harbour. They are consequently of social significance both to Sydneysiders and to the wider Australian community.
5.3.3.4.1 Attributes
The whole house and its garden setting
5.3.3.5 Criterion H – Significant People
The garden and grounds are associated with Australian Prime Ministers since 1957, including Messrs Menzies, Holt, Gorton, McMahon, Whitlam, Fraser, Hawke, Keating and Howard. The gardens and grounds are further associated with Professor E.G. Waterhouse who redesigned the garden in 1956 and who occupies an important place in Australia’s garden history.
5.3.3.5.1 Attributes
The whole house and its garden setting
5.3.3.6 History
The origins of Kirribilli House and Garden date back to the 1850s, when in 1854 Sydney merchant Adolf Frederick Feez bought the land for 200 pounds (the house is separately registered, see RNE 2879). The house, one of the earliest substantial houses erected in Kirribilli, was built by 1858 when the property was purchased by Esther Hughes for 3000 pounds. In 1871 Mrs Hughes gave the property to her daughter Esther, whose husband James Taylor was the Commissary-General of Ordinance in Sydney. Various changes were made to the house by the Taylors and by the 1880s it had virtually doubled in size; the changes were in sympathy with the original Victorian Gothic styling. The house helps to reflect the lifestyle of wealthy Sydney residents in the late nineteenth century and early twentieth century. Following the death of Mrs Taylor, her son Tom Lawry inherited the property who had it for some time before a sequence of other owners had the place.
In 1919 Sydney solicitor A.W. Allen bought the property and in early 1920 proposed a five-lot subdivision. Public reaction was swift and, led by high profile individuals like Dr Mary Booth OBE, Major General Hon Sir Granville Ryrie KCMG, and Sydney Smith, a campaign was launched to save open space at this point on the harbour. As a result, the Commonwealth Government decided to resume the property. More additions were made, and during the 1920s Kirribilli House was used in conjunction with Admiralty House as the Governor General’s residence (although for much of the year Kirribilli House was occupied just by the vice-regal staff). The property was then leased to individuals from 1930 until 1953.
In 1956 the Commonwealth decided to use Kirribilli as the residence of the Prime Minister when visiting Sydney and as accommodation for overseas guests of the Commonwealth. Substantial restoration works (including additions) were carried out in 1957 under the guidance of architects Fowell, Mansfield and Maclurcan, and the garden was redesigned by Professor E.G. Waterhouse. In November of that year the house received its first overseas guest, the Prime Minister of Japan. Kirribilli House has provided Sydney accommodation for Australian Prime Ministers since 1957, including Sir Robert Menzies, Harold Holt, Sir John Gorton, Sir William McMahon, Gough Whitlam, Malcolm Fraser, Bob Hawke, Paul Keating, and John Howard.
5.3.3.7 Description
The grounds are situated on a sloping sandstone ridge on the northern shore of Sydney Harbour. The land drops steeply to the foreshore, through a series of rockbenches and small cliffs. The soil consists of thin podzols which originally supported a woodland of Eucalypts, Angophoras, Cheese trees, Pittosporums, and Figs. There are very few structures in the grounds, apart from paths, flights of steps and occasional pergolas/arches. A nineteenth century saltwater pool (now a ruin) and former boat harbour abut the foreshore; dating from the 1850s the pool is possibly the oldest remnant bathing pool on Sydney Harbour. The rocky foreshore provides the eastern boundary to the property, the Admiralty House grounds the western and southern boundary, and Kirribilli Avenue and a small park reserve the northern boundary. These boundaries are reinforced by tree and shrub plantings and security fencing. On the western boundary are a garage (1920s), a service court, and a picking garden beside the path leading to Admiralty House. The small private courtyard nearby was developed in 1957, now screened by a plumbago hedge. Old fashioned varieties of standard and climbing roses are a feature of this area.
A series of steep grassed terraces modulate the open space between the House and the Harbour, linked by a system of paths and stairs. Terracotta pots mark some of the stairs. The entrance from Kirribilli Avenue is via a simple gravelled driveway constructed in 1957. It passes a guard post and modest lawn areas to terminate in a loop around an Illawarra Flame Tree (planted c.1860). An Angophora, Kentia Palm, Gingko, and a Jacaranda flank the driveway, while a Jacaranda, Mock Olive, Irish Strawberry Tree, Lemon Scented Gum, Silky Oak, and Camphor Laurel screen the northern boundary. On the southern boundary there are relatively few major trees, the most notable being Jacaranda, magnolia, Swamp Cypress, and Canary Island Palm. These were intended to frame the views south to the Harbour and across the grounds of Admiralty House to Bennelong Point. The eastern (harbourside) boundary is planted with Palms, Tree ferns, Angophora, Camphor Laurel, Hills Fig, Olive, Cedar, Lillypilly, and Cypress. These screen some of the views to and from the Harbour. The Victorian interest in foliage and flowers is perpetuated in the plantings of unusual and decorative species in the garden borders and beds. Camellias provide much of the shrub planting, supplemented by Agaves, Agapanthus, Clivea and Ivy.
The layout of the grounds generally reflect the late Victorian garden style and taste, providing an expansive grassed area which both displays the Gothic style architecture to full effect and allows the enjoyment of the impressive views out to the Harbour. The house, grounds and setting represent one of the few, and prominent, extant examples of Rustic Gothic style properties on the Sydney Harbour shoreline. The grounds are adequate in scale to provide a sufficient setting for this house.
The house, gardens and grounds, and views, have a harmonious relationship, amplifying the place’s aesthetic values. The gardens and grounds complement those of adjacent Admiralty house to help form a large landscaped garden zone on the northern slopes of the harbour. The property is a well-known feature of Sydney Harbour, and occasional open days for the public serve to heighten the social significance of the place in the minds of Sydneysiders. Through its association with Prime Ministers, the place is known to large numbers of Australians beyond Sydney.
5.3.3.8 Condition and Integrity
The garden is very well maintained, and much of its original Victorian character is intact; the garden was redeveloped in the late 1950s. Not being the principal residence of Prime Ministers (until the current Prime Minister), it is assumed that the grounds are adequate for Prime Ministers’ personal and official requirements during limited stays there. Some changes have been made in recent years, including the removal of one of the Gingkoes. The swimming pool is in a ruinous state. (March 2002)
The listed CHL values (see Section 5.3) are what is recognised and protected under the EPBC Act and it is the listed CHL values that should guide any conservation works or future developments. Table 5‑1 provides a Condition and Integrity Assessment of the heritage values as outlined in the relevant CHL entries for. This Condition and Integrity Assessment considers the site as one element i.e., Kirribilli House and Garden, whilst the official values have previously listed the site under two separate listings; Kirribilli House and Kirribilli House Garden and Grounds.
Schedule 7A (e) of the EPBC Act requires a description of the condition of the Commonwealth Heritage Values of the place. AECOM notes that heritage values can be represented by tangible and intangible elements. Tangible elements can be readily assessed for their condition and integrity unlike intangible elements. At Kirribilli House and garden, the tangible elements that represent the heritage value of the place are identified in Table 5‑1 as ‘Attributes.’ Thus, these attributes have been assessed for their condition and integrity. The findings in Table 5-1 are supported by the individual assessments of the significant, contributory features of Kirribilli House and garden in Table 5‑3: Schedule of significant (contributory) elements and in detail in Appendix H: Physical survey/Fabric survey (see Volume 3).
Table 5‑1: Condition Assessment of CHL Values Against Both Listings
Commonwealth Heritage Criterion | Condition | Integrity | Assessment |
Criterion A The place has significant heritage value because of the place’s importance in the course or pattern of Australia’s natural or cultural history | GOOD | HIGH | The following attributes provide the basis for the Condition and Integrity Assessment: Built form and fabric of the house, function of the site as an official residence of the Prime Ministers (role of rooms and grounds), garden (soft and hard landscape), harbourside views (panoramas and framed), ruins of the boat harbour, boat sheds and bathing pool, physical connection to Admiralty House (paths and views) |
Criterion B The place has significant heritage value because of the place’s possession of uncommon, rare, or endangered aspects of Australia’s natural or cultural history. | GOOD | HIGH–MEDIUM Some loss of integrity of the bathing pool | The following attributes provide the basis for the Condition and Integrity Assessment: House and garden including the physical and visual curtilage, Gothic Victorian features, harbourside setting and views and ruins of the bathing pool |
Criterion D The place has significant heritage value because of the place’s importance in demonstrating the principal characteristics of: - A class of Australia’s natural or cultural places; or
- A class of Australia’s natural or cultural environments.
| GOOD | HIGH | The following attributes provide the basis for the Condition and Integrity Assessment: Prominent siting of the house, planning of the house (rooms constructed between 1856-1900, asymmetrical plan, projecting bays), architectural form (steep pitched gable roofs, dormers, vertically proportioned windows, casement windows), Victorian Rustic Gothic fabric (traceried bargeboards, decorative timber valence ), garden (rolling lawn, stone retaining walls, terraces, meandering paths, rock outcrops, sandstone cliffs, variety of foliage plants, strategic placement for shade and shelter, ) and harbour views (panoramic, framed and filtered views), harbourside structures (boat harbour, boatsheds, and bathing pool), views and enduring relationship to Admiralty House (connecting paths, views from various vantage points on the harbour) |
Criterion E The place has significant heritage value because of the place’s importance in exhibiting particular aesthetic characteristics valued by a community or cultural group. | GOOD | HIGH | The following attributes provide the basis for the Condition and Integrity Assessment: Victorian style of the house and garden, harbourside setting (rock outcrops and sandstone cliffs, harbour views), landmark qualities (topography, setting of the house, relationship to Admiralty House, mature garden, and canopies) |
Criterion G The place has significant heritage value because of the place’s strong or special association with a particular community or cultural group for social, cultural or spiritual reasons. | GOOD | HIGH | The following attributes provide the basis for the Condition and Integrity Assessment: The entire house and gardens, relationship to Admiralty House, public open days, landmark qualities, harbourside setting and views |
Criterion H The place has significant heritage value because of the place’s special association with the life or works of a person, or group of persons, of importance in Australia’s natural or cultural history. | GOOD | HIGH | The following attributes provide the basis for the Condition and Integrity Assessment: The entire house and gardens, features that contribute to the site functioning as the prime minister’s residence, historical events associated with various prime ministers |
Detailed significance assessments for each contributory element were prepared and is included in the in 5.4.3. The threshold for assessment is defined below and has been adopted from the
Draft Kirribilli House Conservation Management Plan 2010, Design 5 (Design 5, 2010):
The place also includes structures, spaces and elements, including landscape, of varying levels
of cultural significance. These have been graded according to their relative significance. These gradings include assessment of historic, aesthetic, social, and technical values, as well as use, meanings, and associations. They include tangible as well as intangible values. The consideration of social values includes the public perception of the place. An explanation of the gradings is provided below:
- Spaces/Elements Graded 1: Exceptional Significance: These structures, spaces or elements are of exceptional cultural significance. They are essential to an understanding of the significance of the place and play a crucial role in supporting this significance. They retain
a high degree of integrity and intactness from their original construction/installation or later significant period - Spaces/Elements Graded 2: High Significance: These spaces or elements are of high cultural significance and play an important role in strengthening and supporting the significance of the place (but less than that for Grade 1). They contribute through configuration, location, and/or use. Their integrity may have been compromised by later alteration or reconstruction
- Spaces/Elements Graded 3: Moderate Significance: These structures, spaces or elements retain some integrity but are of lesser cultural significance. They play a moderate role in supporting the significance of the place. Significant fabric may have been altered or obscured. If so, it may have been of higher significance in their earlier configuration or context
- Spaces/Elements Graded 4: Low Significance: These structures, spaces or elements are of low cultural significance. They may have been substantially altered and/or play a minor role in supporting the significance of the place
- Spaces/Elements Graded 5: Intrusive: These structures, spaces or elements are intrusive and are damaging to the cultural significance of the place. They obscure rather than support its significance.
A grading of tolerance for change can be identified to manage changes to significant elements and
is described in Table 5‑2.
Table 5‑2 Tolerance for change according to level of significance
Level of significance | Level of Tolerance |
Exceptional | Low - These spaces and elements are essential to understanding the significance of the place and play a crucial role in supporting that significance. They must be retained and their significant attributes conserved. Adaptation and/or interpretation should only be undertaken where significant layout, elements and/or fabric is altered or missing.
These spaces should not be subdivided as this would detract from their integrity. |
High | Low - These spaces and elements play an important role in strengthening and supporting the significance of the place. They should be retained and conserved. Generally,
(as for exceptional), there is some allowance for adaptation where this is in accordance with overall significance, intactness/integrity, and use. New elements may be introduced provided they respect the significant attributes of the spaces. |
Moderate | Moderate - These spaces and elements retain some integrity but are of lesser significance. They play a moderate role in supporting the significance of the place and should be retained and conserved where possible. Adaptation and/or alteration is permissible. New openings and new walls/partitions may be introduced. |
Low | High - These spaces and elements have only some significance and should be retained and conserved where possible. They may be adapted, altered or removed. |
Intrusive | High - These spaces or elements are considered intrusive. Remove/modify to reduce adverse impacts. |
The contributory elements and fabric that comprises the identified significance are summarised in
Table 5‑3. A detailed room by room is included in Volume 2, Appendix H.
Table 5‑3: Schedule of significant (contributory) elements
Fabric/Element | Photo | Location | Significance | Tolerance for change |
Setting | | | | |
1. Curtilage: Physical: - Defined by existing site boundary - access to the foreshore - access from Kirribilli Avenue Visual: - Vistas from the harbour and beyond | n/a | Site boundary and views identified in Sections 1.2 and 3.0 | High The site’s physical and visual curtilage represents the key period of significance – Phase 1. | Low |
2. Relationship to Admiralty House - Views - Access (connecting pathways) | 
Figure 5‑1: One of the access paths to Admiralty House and Laundry building on western boundary (AECOM, 2023) | Views and access from western boundary | High Kirribilli House and Admiralty House share a 130-year history which relates to the key period of significance – Phase 1. The two sites form part of a continuous harbour foreshore landscape that is Kirribilli Point and reminiscent of the early Port Jackson shoreline contributory to the natural heritage values of the site. | Low |
3. Views and vistas to Kirribilli House | 
Figure 5‑2: Views from the immediate foreshore (AECOM, 2023) See Section 3.2 and 7.7.4 | Various vantage points | Exceptional The siting, topography, garden, and architecture of Kirribilli House, makes the site a landmark feature on Sydney Harbour. | Low |
4. Views and vistas from Kirribilli House: - Panoramic - Framed views - Filtered views | 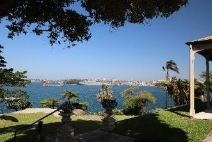
Figure 5‑3: Panoramic views (AECOM, 2023) See Figure 3-76-Figure 3-85 and Figure 7-2 for significant views. | From garden and house | Exceptional There is a harmonious relationship between the house, garden and the wider landscape which is the harbour setting. Panoramic, framed and filtered views from within the site contribute to the picturesque setting and are part of the early planning of the site that evidence the key period of significance – Phase 1. | Low |
5. Pre-European vestiges - Plantings - Rock outcrops - Sandstone cliffs | 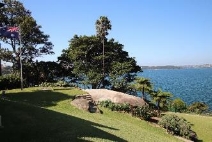
Figure 5‑4: Rock outcrop (AECOM, 2023) | Various locations in garden and foreshore | Exceptional Remnant native vegetation, rock outcrops, sandstone cliffs evidence the extant pre-European landscape. | Low |
Garden | | | | |
6. Entrance gates, stone walls, and fences - Stone walls and piers - Reconstructed paling fence | 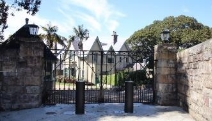
Figure 5‑5: Entry gate (AECOM, 2023) 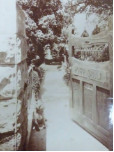
Figure 5‑6: c.1913 entry gate (Source: Mitchell Library PXA548—Kirribilli Album) | Area 1 and site boundary | High The entry gate (not original) although modified in 1957 with the introduction of the driveway, retains its entry alignment and significance. The stone gate piers and wall originate from the 1890s, key period of significance - Phase 1.
The iron gate originates from 1957, period of significance – Phase 3. The paling fence to the northern boundary has been reconstructed to a historic detail during the 1980s. A timber fence in various detail runs along the southern boundary to Admiralty House but is of little heritage significance. | Stone walls and wrought iron gates - Low The fencing to the northern boundary - Moderate. The fencing along the boundary to Admiralty House - High |
7. Driveway, driveway loop and entrance forecourt - Driveway alignment - Loop form | 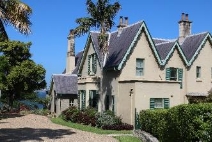
Figure 5‑7: Driveway (AECOM, 2023) 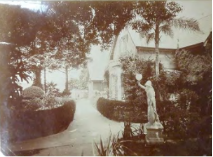
Figure 5‑8: 1913 Entry path (Mitchell Library PXA548—Kirribilli Album) | Area 1 | Moderate The area has been highly modified but retains the original access alignment. The driveway and loop were introduced
in 1957 along with level changes to the area. Prior to this date it contained a pedestrian path with defined hedges,
a rich planting palette within an intimate landscape setting.
The openness has increased with the introduction of the driveway and tree loss (GML Heritage Pty Ltd, 2016:141). The area originates from the key period of significance Phase 1 and period of significance Phase 3. | Moderate |
8. Upper eastern grassed banks and terraces - Grassed banks - Narrow terraces | 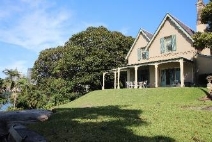
Figure 5‑9: Upper eastern grassed banks and terraces (AECOM, 2023) 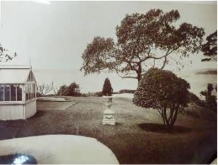
Figure 5‑10: c.1913 (Source: Mitchell Library PXA548 – Kirribilli Album) | Parts of Areas 2, 3, and 5 | Exceptional The grassed banks and terraces evidence the smoothing out of the rough slopes and rock outcrops in 1856, key period of significance Phase 1 and is a significant feature of the site. Narrow intermediate terraces were also introduced in the 1950s, period of significance, Phase 3. | Low |
9. Lower eastern lawn terrace and eastern walk - steep grassed banks - views | 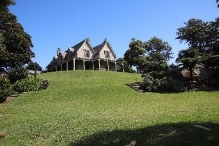
Figure 5‑11: Lower eastern lawn and eastern walk (AECOM, 2023) 
Figure 5‑12: 1890s SPF image (Source: Mitchell Library) | Parts of Areas 3 and 5 | Exceptional The grassed banks and terraces evidence the smoothing out of the rough slopes and rock outcrops in 1856, key period of significance Phase 1. Whilst the density of plantings and presence of Indigenous vegetation has reduced, the area retains its key features. In the 1950s the site area was further contoured along with the addition of a fishpond, stone slab, stone steps. | Low |
10. Northeast gardens and walks - terracing - rock outcrop | 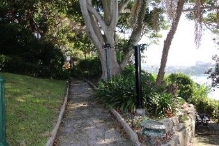
Figure 5‑13: Northeast gardens (AECOM, 2023) 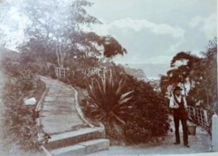
Figure 5‑14: 1900-1902 Northeast Garden (Source: State Library of NSW, W H Davis Manuscript Collection, PXA4467) | Parts of Areas 3 and 5 | High The area contains the central sandstone outcrop a significant feature of the pre-European landscape and the key period of development Phase 1, when the site was first modified. The lower part of the path has been straightened and raised and the asphalt path replaced with stone flagging in the 1960s. | Low |
11. North-eastern terrace: - terracing - rock outcrop - filtered harbour views - presence of a metal barrier/fencing to terrace - extant Indigenous vegetation | 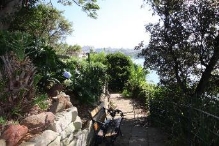
Figure 5‑15: Northeastern terrace (AECOM, 2023) | Area 4 | High The narrow space along the contour evidence the terracing of the key period of significance, Phase 1. There are also remnant Indigenous plantings and rock outcrop, evidencing the pre-European landscape. Low The stone walling and flooring is poorly constructed and likely to be from the 1960s and is graded as low significance. | Low High: Stone walling and flooring |
12. Clifftop garden - ‘wild’ character - extant Indigenous vegetation | 
Figure 5‑16: Clifftop Garden (AECOM, 2023) | Area 6 | Moderate The series of spaces contain narrow grassed terraces edged with drystone walling, stone steps, ‘wild’ looking plantings. The area likely originates from the Phase 2 or 3. Prior to this the area abruptly drops to the sheer cliffs. | Moderate |
13. Foreshore and cliffs | 
Figure 5‑17: Foreshore and cliffs (AECOM, 2023) 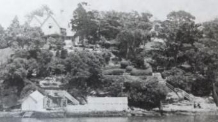
Figure 5‑18: 1890s Foreshore and cliffs (Source: Mitchell Library) | Area 7 | High Significant for evidencing the pre-European landscape and extant Indigenous vegetation and evidencing the picturesque qualities of the Victorian estates, key period of significance, Phase 1. | Low |
14. Harbourside ruins - Boat harbour - Bathing pool - Boatsheds - Retaining walls | 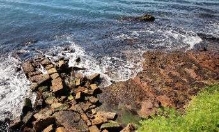
Figure 5‑19: Harbourside ruins (AECOM, 2023) 
Figure 5‑20: 1878 Crown plan showing harbourside structures (1892 plan) | Area 7 | High The harbourside structures are currently in a ruinous state but still evidence the key period of significance, Phase 1. There is also evidence that the bathing pool is likely to one of the earliest bathing pools on Sydney Harbour. The landing structures would be the earliest structures to be developed on site as water access was the easiest method to access Kirribilli Point. | Low |
15. Southern lawn terrace and rockeries - Flagged stone - Rockeries - terrace | 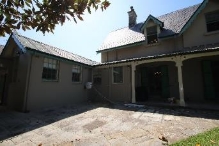
Figure 5‑21: Southern lawn terrace and rockeries (AECOM, 2023) | Area 8 and parts of Area 5 | High The area relates to the key period of significance, Phase 1 evidencing the early benching of the house shown in the stone flagged area and grassed banks which lay unaltered. The stone flagged terrace connecting path is from the 1950s (Phase 3) and of low significance. The area also connects the site to Admiralty House. | Low |
16. Western garden including hedged lawn and kitchen garden - Flagged stone - Raised garden - Retaining walls | 
Figure 5‑22: Western Garden (AECOM, 2023) | Area 9 and 10 | Moderate The area has been substantially modified and represents the service areas of the house. Relates to the key period of significance Phase 1 and period of significance Phase 3. Various outbuildings buildings occupied the area prior to 1920s. | Moderate |
17. Paths and stairs (fabric only) - Sandstone paving - Ashlar and crazy paving - Early sandstone paths (upper areas) - Steps cut into rock outcrops | 
Figure 5‑23: Paths and stairs (AECOM, 2023) | Throughout garden | Moderate Generally, paths and stairs in the garden originate from the period of significance, Phase 3 however, they follow earlier alignments from the key period of significance Phase 1. | Moderate |
18. Significant trees | 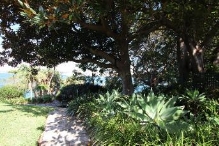
Figure 5‑24: Significant trees (AECOM, 2023) | Various locations see Table 5‑4 Appendix I | High The plantings originate from the key periods of significance, Phase 1 and periods of significance Phase 2 and 3. Examples of significant plantings include Bull Bay (Magnolia grandiflora), Fire wheel tree, Jelly palm, various Sydney Harbour vegetation and mid-20th Century planting. Plantings are also associated with the Yarralumla nursery at the beginning of the Commonwealth, Charles Weston (former gardener at Admiralty House), Professor E D Pryor, and Professor E G Waterhouse. | Low |
House | | | | |
Exterior | | | | |
19. Victorian Rustic Gothic style features: Irregular massing, modest scale, asymmetrical plan, dominant roof, prominent gables, steep pitched gables, slate roofing traceried bargeboards, tall chimneys, castellated parapet, bay windows, gabled dormers and timber farmed verandahs, textured masonry walling, quoining and Tudor arched opening | 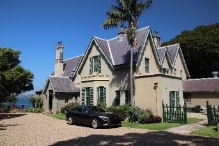
Figure 5‑25: Victorian Rustic Gothic style | n/a | Exceptional The Victorian Rustic Gothic stylistic features originate from the key period of significance, Phase 1. The modifications undertaken in the 1860s and 1880s are consistent with the style of the earlier house. The later modifications undertaken in the 1920s, 1950s and 1980s are generally sympathetic alterations. | Low |
20. North elevation - Projecting entry gables - Bay window - Castellated parapet wall - Prominent Gothic gables - Dentilated details - Painted stone walls - Decorative timber bargeboards | 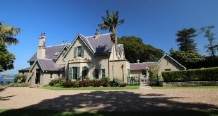
Figure 5‑26: North elevation (AECOM, 2023) | North elevation | Exceptional The main features originate from the key period of significance, Phase 1. Modifications include the front door relocation, (1910), single storey addition to western end (1921), single storey addition to either side of entrance porch (1957) and rear service wing (1957). Despite these alterations, the elevation has retained its key features relating to the heritage significance. | Low |
21. East elevation - Twin gables - Timber verandahs - Double hung windows with timber shutters - Rendered walls - French doors with sidelights and timber shutters - Decorative timber bargeboards | 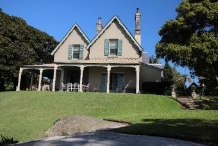
Figure 5‑27: East elevation (AECOM, 2023) | East elevation | Exceptional The main features originate from the key period of significance, Phase 1. The verandah was added in 1860s and windows replaced with French doors. Casement windows were replaced on the ground floor in 1880s.
Bay window replaced with glazed doors (1921).
First floor windows enlarged, and shutters added (1960s).
Despite these alterations, the elevation has retained its key features relating to the heritage significance. | Low |
22. South elevation - Dormer windows - Timber framed verandah - Dentilated details - Decorative timber bargeboards - Rendered painted walls - French doors - Casement and double hung windows | 
Figure 5‑28: Part south elevation (AECOM, 2023) | South elevation | Exceptional The main features originate from the key period of significance, Phase 1. Modifications include addition of a verandah and addition of French doors, (1860s), building extended to the west (1880s), verandah enclosure (1910), service wing added, verandah off dining room opened (1957), staff dining room and storeroom added to service wing (1960s). Despite these alterations, the elevation has retained its key features relating to the heritage significance. | Low |
23. West elevation - Three narrow gable ends - Double hung windows - Timber shutters - Decorative timber bargeboards - Single storey parapet wing - Service wing | 
Figure 5‑29: West elevation (AECOM, 2023) | West elevation | Exceptional The main features originate from the key period of significance, Phase 1. Modifications include addition of
a single storey skillion addition and room added to first floor with gabled roof above (1921), service wing added and awning over western entry (1957). Despite these alterations, the elevation has retained its key features relating to the heritage significance. | Low |
24. Roof, chimneys, and rainwater goods - Steep pitched gables, slate tiles with rolled lead ridge cappings - Tall stone chimneys, moulded tops, glazed terracotta chimney pots with metal caps - Decorative timber bargeboards and exposed rafters to eaves - Lead box gutters, ogee gutter profiles, spreaders, and early cast iron rainwater head (near bay window) | 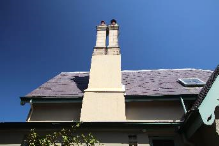
Figure 5‑30: Chimney (AECOM, 2023) | Roof | Exceptional The main roof originates from the key period of significance, Phase 1 (1856). The roof has been extended in Phase 2 and 3. Modifications include addition of roof over entry porch (1860s), western area extended with bay window and flat roof, verandah extended (1880s), sing storey addition to west (1921), service wing added (1957) and skylight to main ensuite bathroom replaced (2014). Despite these alterations, the roof has retained its key features relating to the heritage significance. | Low |
25. Masonry walls - Rendered and painted sandstone - Painted sandstone - Painted brick (single storey northwest addition) - Upper sections of wall overhang lower wall in inverted crenelate detail (east elevation) - Splayed plinth courses - Terracotta walls vents | 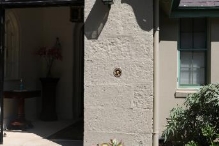
Figure 5‑31: Masonry wall (AECOM, 2023) | Throughout house | Exceptional Masonry walls originate from the key period of significance, Phase 1 (1856). Subsequent modifications reflect Phase 2 and 3. Modifications include addition of entry porch (1860s), western area extended (1880s), single storey addition to west (1921), service wing added (1957), kitchen enlarged, and staff amenities added (1960s). Despite these alterations, the heritage significance of the masonry walls has been retained. | Low |
26. Verandah - Timber posts on stirrups, capital, and base mouldings - Timber beam and valence with heart shaped cut-outs - Original timber battened ceiling with corrugated iron and stepped profile to wall edge - Flagstone paving with stone margin - Stainless steel grates | 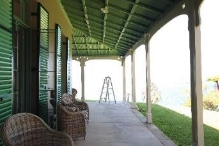
Figure 5‑32: Verandah (AECOM, 2023) | Eastern and southern elevations | Exceptional Verandahs originate from the key period of significance, Phase 1 (1860s) replacing earlier verandah to the southeast corner. Subsequent modifications reflect Phase 2 and 3. Modifications include verandah extension (1880s), verandah enclosed near dining room (1910), verandah off dining room reopened (1957), timber infill to verandah for storeroom (1960s), valence reconstructed (1980s), verandah posts replaced (2012) and steel grates added to improve subfloor ventilation (2014). Despite these alterations, the heritage significance of the verandah is retained. | Low |
27. Entry porch including front doors - Painted masonry walls, slate gabled roof - Mid-late 20th Century doors set in early timber frame with original gothic fanlight - Lantern wall lights | 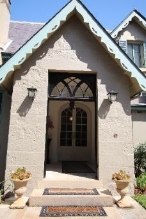
Figure 5‑33: Front porch (AECOM, 2023) | North elevation | Exceptional The porch and entry doors originate from the key period of significance, Phase 1 (1854 and 60s). Modifications include relocation of entry door to porch (1910), alterations to entry steps because of driveway levels raised (1957). Despite these alterations, the heritage significance of the entry porch is retained. | Low |
28. Bay window including parapet and flat roof - Masonry wall - Castellated parapet roof - Box gutter and cast-iron rainwater head and copper downpipe - Double hung timber windows | 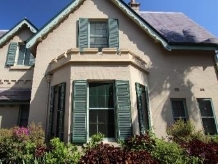
Figure 5‑34: Bay window (AECOM, 2023) | North elevation | Exceptional The bay window originates from the key period of significance Phase 1 (1880s) and is a significant unmodified element to the eastern elevation. | Low |
29. French doors - South elevation doors are from the 19th Century and eastern elevation are 20th Century - Timber framed, multi-paned, timber panel at low level, rebated meeting stiles matching fanlights and open inwards - Original hardware - Timber shutters | 
Figure 5‑35: French doors (AECOM, 2023) | East and south elevation | Exceptional The French doors originate from the key period of significance Phase 1 (1860s), and periods of significance Phase 2 and Phase 3. Modifications include dining room extension and associated French doors added (1880s), bay window replaced with wide doors and highlights (1921), wider doors installed to east wall of the drawing room (1957), security screen doors added in the late 20th Century. Despite these alterations, the heritage significance of the French doors is retained. | Low |
30. Windows - Timber framed, three-paned casement and multi-paned double hung windows - Original casement window opens outwards and retains original timber joinery - Gothic side windows to porch | 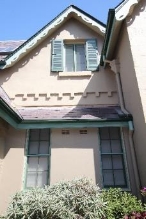
Figure 5‑36: Original casement window (AECOM, 2023) | Throughout house | Exceptional/ Moderate/ Low The windows originate from the key period of significance Phase 1 (1856 and 1860s), and periods of significance Phase 2 and Phase 3. Original casement windows and Gothic porch windows are exceptional. Modifications include ground floor windows replaced with French doors (1860), addition of double hung box frame windows (1880s), bay window to Green room added (1880s), casements to east and south gables (upper floor) replaced with double hung widows (1880s) are exceptional. Eastern bay windows modified to doors and doors replaced to double hung window (1921). Double hung windows to associated 1957 service wing and eastern gable windows replaced with larger windows (1957) (moderate). Double hung windows to staff dining room and storeroom (1960s). Despite these alterations, the heritage significance of the windows is retained. | Original casement, Gothic porch windows, double hung box framed windows, bay window, casements to east and south gables – Low Eastern bay window (moderate) Double hung windows to 1957 additions - High |
31. Shutters - Timber fixed louvres of varying age - Steel braces and early hardware remain | 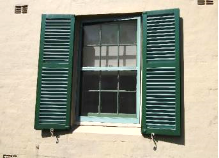
Figure 5‑37: Timber shutters (AECOM, 2023) | Throughout house | Exceptional/ Low The shutters originate from the key period of significance Phase 1 (1856 and 1860s) and period of significance Phase 3. North elevation first window shutters may be original (Exceptional) and shutters added to French doors (south elevation) (1860s) are of Exceptional significance. Original shutters were lost or removed by 1958 and shutters were replaced. In 1980s the shutters to French doors were strengthened with steel braces. These are of moderate significance. | Shutters from Phase 1 – Low 1980s shutters - High |
32. Post 1950s additions - Bathroom additions with rendered masonry and slate roofs | 
Figure 5‑38: Bathroom additions (AECOM, 2023) | North elevation | Low The additions originate from the period of significance
Phase 3. | High |
33. Service wing - Rendered masonry walls, slate roof, corrugated metal roof over south and eastern end, and decorative bargeboards | 
Figure 5‑39: Service wing (AECOM, 2023) | West end | Moderate The service wing originates from the period of significance Phase 3. Modifications include the extension of the kitchen, addition of staff dining and storeroom (1960s). | Moderate |
Interior | | | | |
34. Entry hall including Entry lobby - Entry doors and highlights - Plaster walls - Timber flooring - Timber skirtings (deep profile and painted) - Plaster ceilings and cornice - Moulded plaster cornice - Plaster with moulded plaster capitals | 
Figure 5‑40: Entry hall (AECOM, 2023) | Ground floor | Exceptional The entry hall and lobby originate from the key period of significance, Phase 1. Modifications include removal of stair (1880s), addition of lobby (1860), relocation of entry doors (1910) and widening of hall (1920s). Despite these changes the room retains its key function as an entry hall. | Low |
35. Drawing room - French doors and highlights - Panel doors - Architraves - Timber flooring - Timber skirtings (deep profile and painted) - Plaster ceilings and cornice - Elliptical arch with capitals | 
Figure 5‑41: Drawing room (AECOM, 2023) | Eastern end | Exceptional The drawing room is part of the original house and evidences the key period of significance, Phase 1. Modifications include consolidation from two rooms (1880s) and opening to dining room enlarged (1980s). Despite these changes the room retains its key function as a living room. | Low |
36. Dining room - French doors and highlights - Panel doors - Architraves - Plaster walls - Timber flooring - Timber skirtings (deep profile and painted) - Plaster ceilings and cornice - fireplace (stone hearth and timber surround with cast iron grate) | 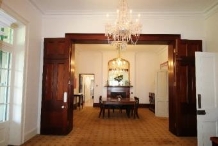
Figure 5‑42: Dining room (AECOM, 2023) | | Exceptional The dining room originates from the key period of significance, Phase 1. The room was constructed as part of the 1880s addition. Modifications include wall between dining room and drawing room enlarged and folding door added (1980s).
Despite these changes the room retains its key function
as a living room. | Low |
37. Prime Minister’s study - French doors - Panel doors - Architraves - Plaster walls - Timber flooring - Timber skirtings (deep profile and painted) - Plaster ceilings and cornice - fireplace (stone hearth and marble surround with cast iron grate) | 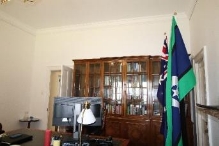
Figure 5‑43: Prime Minister’s study (AECOM, 2023) | Ground floor | High The study is part of the original house and evidences the key period of significance, Phase 1. Modifications include bay window (east wall) replaced with glass doors (1921) and addition of ensuite (1957).
Despite these changes the room retains its key function
as a living room/study. | Low |
38. Green room - Double hung windows - Panel doors - Architraves - Plaster walls - Timber flooring - Timber skirtings (deep profile and painted) - Plaster ceilings and cornice - fireplace (timber surround with cast iron grate) | 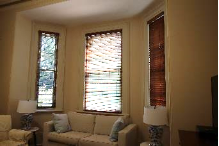
Figure 5‑44: Green room (AECOM, 2023) | Ground floor | High The green room originates from the key period of significance, Phase 1. The room was constructed as part of the 1880s addition. Modifications include wall Ensuite added (1957) and infill to door (1960s).
Despite these changes the room retains its key function
as a living room. | Low |
39. Hallways and stairs - Plaster walls - Panel doors (polished in 1856 areas and painted in 1880s area) - Architraves - Timber flooring - Timber skirtings (deep profile and painted downstairs and polished upstairs) - Plaster ceilings and cornice - Main stair: Polished timber (newel posts and balusters) - Back stair: Painted timber and handrail mounted on brackets. | 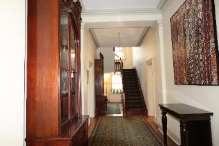
Figure 5‑45: Hallways and stairs (AECOM, 2023 and painting Witiiti George) | Ground floor | Exceptional/High Hallways and stairs originate from the key period of significance, Phase 1. The hall was extended west as part of the 1880s addition and existing stair. Modifications include widening of hall (1921), removal of main stair and new stair built (1957) and main stair reconstruction (1980s).
Despite these changes the room retains its key function as circulation space. | Low |
40. Family room - Double hung windows - Panel doors - Architraves - Plaster walls - Timber flooring - Timber skirtings (deep profile and painted) - Plaster ceilings - fireplace (stone hearth and timber surround with cast iron grate) | 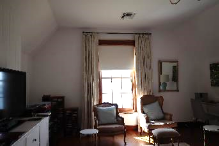
Figure 5‑46: Family room (AECOM, 2023) | First floor | High The family room is part of the original house and evidences the key period of significance, Phase 1. Modifications include enlarging the eastern window and replacement with double hung style (1957). Despite this change the room retains its key function as a family room/bedroom. | Low |
41. Bedrooms - Double hung windows - Panel doors - Architraves - Plaster walls - Timber flooring - Timber skirtings (deep profile and painted) - Plaster ceilings and cornice | 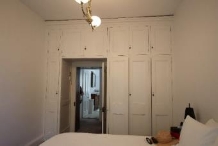
Figure 5‑47: Bedroom 2 (AECOM, 2023) | First floor | High/Moderate The bedrooms are from the key period of significance, Phase 1. Bedrooms 1 and 2 are form the original house and Bedrooms 3 and 4 were additions made in the 1880s. Modifications include infill of fireplace to Bedroom 1 (1957). Despite this change the room retains its key function as
a bedroom. | Moderate |
42. Bathrooms - Windows - Floor and wall tiles - Plaster ceilings | 
Figure 5‑48: Bathroom (AECOM, 2023) | Throughout house | Low The original house did not have any internal bathrooms.
The existing bathrooms originate from the period of significance Phase 2 and 3. The first bathrooms were built in 1921 to Bedroom 1 and next t bedroom 4. Remaining bathrooms were built in 1957. Modifications are minor alterations to finishes in the 1980s. | High |
43. Spaces in service wing includes: - Kitchen, staff room, scullery, storeroom, pantry, ironing room, staff dressing room, bathroom, and manager’s office - Plasterboard walls and ceilings - Coved plasterboard ceilings - Vinyl flooring | 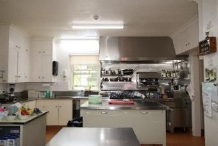
Figure 5‑49: Kitchen (AECOM, 2023) | Western wing | Moderate/Low The service wing originates from the period of significance Phase 3 (1957 additions). Modifications included extensions to the kitchen in the 1960s which has not affected the functionality of the spaces. | High |
44. Internal joinery, including doors, architraves, and skirtings - Earliest doors are wide and low - 1880s doors are narrower and taller - Combination of painted and polished timber | 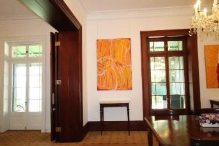
Figure 5‑50: architraves and skirtings (AECOM, 2023 and painting from National Gallery Australia) | Throughout house | Exceptional/ Moderate The joinery originates from each key period of significance, Phase 1, and periods of significance Phase 2 and 3. 19th Century joinery is of exceptional significance and 20th Century joinery is of moderate significance. | Phase 1 – Low Phase 2 and 3 - Moderate |
45. Services - Electrical, hydraulic and security services are concealed in subfloor and roof spaces - Fireplaces are converted to gas - Ducted heating and cooling | 
Figure 5‑51: Subfloor access (AECOM, 2023) | Throughout house | Low The services originate from the period of significance,
Phase 3 (1957 and 1980s). Ducted and wall mounted
air-conditioning has been installed between 2015 and 2023. | High |
46. Garage | 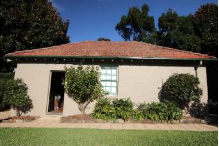
Figure 5‑52: Garage (AECOM, 2023) | Driveway | Moderate The garage originates from the period of significance
Phase 2 (1920s). | Moderate |
47. Guard house | 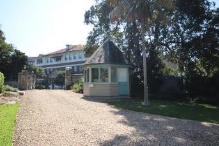
Figure 5‑53: Guard house (AECOM, 2023) | Driveway | Low The guardhouse originates from the period of significance Phase 3 (2003). | High |
48. Storeroom | 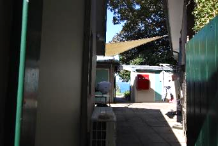
Figure 5‑54: Storeroom (AECOM, 2023) | Western elevation, courtyard to southern boundary | Low The storeroom originates from the period of significance Phase 3 (1950s). | High |
49. Moveable items - A wide variety of furniture, art and memorabilia predominantly lent by the Australian Fund | 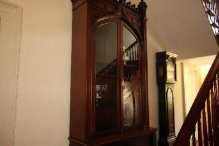
Figure 5‑55: Cabinets in hallway (AECOM, 2023 and The Australian Fund) | Throughout the house | High | Low |
Table 5‑4: Significance grading of landscape elements (updated AECOM, 2023)
Site Component | Significance grading |
Evidence of 19th-Century earthworks | High |
Seat carved out of rock | High |
Stone steps | Low/Moderate |
Concrete steps to marine precinct | Low |
Metal barriers and barbed wire fence at marine precinct | Intrusive |
Iron pipe balustrading | Intrusive |
Lighting fixtures | Low |
Large water storage tank | Low |
Urns | Moderate |
Stone benches | Low/Intrusive |
Table 5‑5: Significance grading of vegetation elements at Kirribilli House (location is shown in Figure 5‑57) (updated AECOM, 2023)
Location | Common Name | Scientific Name | |
High significance |
3 | Port Jackson fig | Ficus rubiginosa | |
4 | Tree gardenia | Rothmannia globosa | |
5 | Silky Oak | Grevillea robusta | |
7 | Jacaranda | Jacaranda mimosifolia | |
8 | Camellia | Camellia cv | |
9 | Lemon-scented myrtle | Backhousia ciriodora | |
10 | Giant bird-of-paradise | Strelitzia nicolai | |
11 | Himalayan cedar | Cedrus deodara (now removed 2015) | |
12 | Firewheel tree | Stenocarpus sinuatus | |
13 | Lilli Pilli | Syzgium luehmannii? | |
16 | Hill’s fig tree | Ficus macrocarpa var. Hillii | |
17 | Mexican fan balm | Washingtonia robusta | |
18 | Senegal date palm | Phoenix reclinata | |
19 | Coastal honeysuckle | Banksia integrifolia | |
21 | Succulents | Yucca, Agave or Fucraea | |
23 | Jelly palm | Butia capitata | |
24 | Bangalow palm | Archontophoenix cunninghamiana | |
25 | Bull bay | Magnolia grandiflora | |
26 | Frangipanni | Pumeria rubra cv | |
Moderate significance | |
27 | Lemons (incl ‘Meyer’) | Citrus limon cvv | |
28 | Liquidambar | Liquidambar styraciflua | |
29 | Cumquat | Fortunella sp. | |
30 | Chinese hibiscus | Hibiscus rosa-sinesis | |
31 | Kentia palm | Howea forsteriana | |
32 | Cape Honeysuckle | Plumbago capensis | |
35 | Bay tree | Laurus nobilis | |
36 | Rose | Rosa ‘Cecile Brunner’ | |
37 | Magnolia | Michelia yunnanense (syn. Magnolia yunnanense) | |
38 | Camelia | Camellia cvv | |
Low significance | |
41 | Jacaranda | Jacaranda mimosifolia | |
46 | Mock orange | Pittosporum undulatum | |
47 | Frangipani | Plumeria rubra cv | |
| | | |
Figure 5 63: Significance grading Ground floor plan – Refer to Volume 3
Figure 5‑58: Significance grading First floor plan – Refer to Volume 3
Figure 5‑59: Significance grading Roof plan – Refer to Volume 3
Figure 5‑60: Significance grading Section – Refer to Volume 3
Figure 5‑65: Significance grading Garage – Volume 3
The objectives and goals of the future site management are to ensure that Kirribilli House and Garden continues to be used for appropriate functions, while ensuring the significant heritage values of the site are conserved.
This section identifies and rates the current and future risks to the heritage values of the site.
The purpose of this risk assessment is to identify policy and guideline requirements for the effective management of the site’s heritage values. It does not conform to a department or Australian standard for risk assessments. Therefore, the risk ratings should only be interpreted as relative indicators of priority, rather than indicative of specific consequences generally associated with a department or Australian standard risk assessment framework. The assessment includes consideration of the current ownership and management strategies as well as potential for future uses. The risks are categorised and recommendations provided as to how the risks can be practically addressed.
Table 6-1Table 6‑1 provides the likelihood rating matrix, while
Table 6‑2 outlines the consequence descriptions and
Table 6‑3 summarises these two matrices into a risk rating.
Table 6‑1 Likelihood rating matrix (assessment on the probability of the risk occurring)
Rating | Descriptors (Probability Level Descriptors) |
Almost Certain | Expected to occur in most circumstances Guide: Is expected to occur multiple times within a year or incident is clearly imminent |
Likely | Will probably occur in most circumstances Guide: Is expected to occur approximately once per year |
Possible | Could occur at some time Guide: Likely to occur approximately once every 5 years |
Unlikely | Not expected to occur Guide: Likely to occur approximately once every 5 – 10 years |
Rare | Exceptional circumstances only Guide: Likely to occur with less frequency than once every 10 years |
Table 6‑2 Consequence Descriptions
Consequence | Description |
Severe | Heritage Listed Assets or Areas: Irreversible and extensive damage is caused to
a World Heritage Listed Area, a CHL Site, a NHL Site, or a RNE Site |
Major | Heritage Assets or Areas (not listed): Irreversible and extensive damage is caused to
a non-Heritage listed area or asset which has heritage values OR Heritage Listed Assets or Areas: Significant damage is caused to a Heritage Listed area or asset that involves either extensive remediation or will take more than 10 years to recover |
Moderate | Moderate damage to the environment or a heritage listed asset or area, which is repairable. The resource or asset will take up to 10 years to recover |
Minor | Minor damage to the environment or heritage asset or area that is immediately contained on-site. It will take less than two years for the resource or asset to fully recover or it will only require minor repair OR Disturbance to scarce or sensitive environmental or heritage resources |
Insignificant | Negligible damage that is contained on-site AND The damage is fully recoverable with no permanent effect on the environment or the asset. It will take less than six months for the resource to fully recover |
Table 6‑3 Risk Management Framework Matrix
Likelihood (Probability Levels) | Consequence (Impact Levels) |
Insignificant | Minor | Moderate | Major | Severe |
Almost Certain | Moderately Low | Moderate | High | Very High | Very High |
Likely | Moderately Low | Moderate | High | High | Very High |
Possible | Moderately Low | Moderate | Moderate | High | High |
Unlikely | Very Low | Moderately Low | Moderate | Moderate | High |
Rare | Very Low | Moderately Low | Moderately Low | Moderate | Moderate |
The Table 6‑4 Risk Assessment identifies the risks to Kirribilli House and Garden and assesses the likelihood of each risk and proposes mitigation and management measures to reduce the severity of this risk. These risks are incorporated into the conservation policies in Section 7.0 Managing heritage values.
Table 6‑4: Risk Assessment
Risk | Description | Unmitigated impact on heritage values | Likelihood | Consequence | Risk rating | Mitigation / management | Policies and guidelines reference |
Change in Ownership or Lease | Kirribilli House will leave Commonwealth ownership, resulting in no legal protection for heritage values. | Heritage values could be destroyed or damaged without adequate legal protection. | Rare | Major | Medium | - Notify the Minister for the Environment under 341ZE Sale/transfer documentation to include HMP requirements
- Provide ongoing heritage protection – NSW SHR Listing and NHL nominations for listing.
| Legislative approvals guidelines as provided in Section 2.0 and 7.5.2 |
Future Use and Development Controls | Changes to the current use including; - New development that does not consider heritage values
- Change of use from Official residence of the Prime Minister
- Change of use to private residence.
| - Heritage values damaged or destroyed through unsympathetic changes in use and new development
- Loss of association as an official residence of the Prime Minister
- Possible subdivision.
| Unlikely | Major | Medium | - Examine feasible and prudent alternatives to proposed development including retention of use for official Commonwealth purpose
- Heritage Impact Assessment (HIA) process to be undertaken
- If identified as part of the HIA, EPBC referral if necessary
- Provide ongoing heritage protection – NSW SHR Listing and NHL nominations for listing.
| Legislative approvals guidelines as provided in Section 2.0, 7.5.2, 7.5.6, 7.5.7 and 7.9 |
Interpretation | Insufficient or inaccurate interpretation of heritage values. | Heritage values may not be understood by management and/or visitors. Inappropriate interpretation of historical heritage could lead to impacts from visitors. | Unlikely | Major | Medium | Develop an interpretation strategy for the site. | Sections 7.5.4 and 7.7.19 |
Management Framework | - Lack of clarity for responsibility for heritage management.
- Not implementing policies and maintenance plan.
| Management decisions may result in damage heritage fabric and loss of heritage values. | Unlikely | Major | Medium | Building managers and supporting staff need to be informed of the importance of recognising and conserving the heritage values of Kirribilli House and Garden. - HMP is a key document that will assist with ensuring managers have the information and guidance to enable them to appropriately manage the heritage values
- Induct all contractors about heritage requirements for the site and provide a Handbook.
| Roles and responsibilities are provided in Section 1.6 and 7.5. |
Legislative Compliance | - Confusion over legislative requirements could lead to non-compliance.
- HMP is not adopted
- Upgrades resulting from NCC /DDA requirements.
| Activities may be undertaken that may result in damage to or loss of heritage values and incur penalties under the EPBC Act. | Unlikely | Major | Medium | A summary of legislative requirements is provided in Section 2.0 of this HMP. Regular training and awareness of site personnel will be required to ensure that risks of non-compliance are avoided. Engage a heritage consultant to work alongside designers to minimise impact on significant fabric. | Legislative approvals guidelines as provided in Section 2.0 |
Consultation | - Consultation with stakeholders can take time, which can delay activities
- Lack of stakeholder consultation when planning changes that will impact heritage values can cause delays during the approvals phase
- Engaging contractors with little or no experience in with heritage properties.
| An absence or lack of consultation/experience may lead to activities being undertaken that may result in damage to or loss of heritage values, and possibly legislative non-compliance. | Unlikely | Major | Medium | - Where an activity is proposed that may require approval, early consultation with the DCCEEW, Indigenous representatives is advised to ensure all timelines for approvals are factored into works programs
- Ensure consultation is undertaken and allows sufficient time for public/community input and responses, where required
- Engage consultants with relevant heritage expertise to provide advice on works.
- Ensure contractors are familiar with heritage obligations and working with CHL properties. This will be mitigated by utilising the Heritage Induction Training Manual
| Refer to Sections 7.5.3, 7.5.4, 7.5.6 7.5.12 and Appendix P. |
Changes to Fabric | Unsympathetic changes to heritage fabric. | Damage to or loss of heritage fabric resulting in loss of heritage values. | Possible | Major | High | - Ensure work is planned in consideration of heritage values
- Physical works affecting heritage values should be conservation focussed, and significant changes should be avoided
- Engage a heritage consultant to assess proposed changes and undertake an HIA or provide advice
- Adopt and implement this HMP along with specific policies set out for changes to fabric.
| Refer to the policies in Sections 7.5.3, 7.5.4, 7.5.6, 7.5.7, 7.7, 7.8, 7.9, 7.10, 7.11 and Appendix P |
Risks posed by Heritage Fabric and landscape elements | Some heritage fabric and sites can pose a risk to health and safety, such as structural failure, asbestos materials, damp/mould, trips, falls, falling tree branches. | Inadvertent damage to or loss of heritage values arising from removal of significant fabric, stabilisation, or remediation. | Possible | Major | High | - Ensure works are carefully planned and implemented to avoid impacting heritage fabric
- Engage appropriate specialists (asbestos removal, stone conservation expert, arborist) to advise on works. Ensure maintenance is up to date
- Any future works should ensure that heritage values are not impacted.
| Refer to the policies in Sections 7.5.3, 7.5.4, 7.5.6, 7.5.7, 7.7, 7.8, 7.9, 7.10, 7.11 and Appendix P |
Maintenance of Heritage Values | Lack of and unsympathetic maintenance of heritage fabric. | Damage to or loss of heritage values. | Possible | Major | High | - Implement the maintenance plan
- Ensure all maintenance is low impact and seeks to conserve and retain fabric and setting in-situ.
| Refer to the policies in Section 8.0 |
Public Access | Visitor numbers may result in damage to heritage items and sites, including vandalism and souveniring. | Damage to heritage sites and places, with a consequential loss and damage to the heritage values. | Unlikely | Major | Medium | Public access is restricted and will minimise this risk. The interpretation of the site and certain displays should act to educate the public as to the values and significance of the building. Care should be taken in placing items where they can be seen, and where appropriate, reducing the ability for impact on those objects (guard rail etc.). Engage security as deterrent during large public events. | Refer to the policies in Section 7.7.16 |
This HMP sets out a structure to assist PM&C for the future management of Kirribilli House and Garden are to ensure the operational duties continue to be carried out, while protecting the identified heritage values and achieving EPBC Act compliance. For historic heritage, it is to conserve the heritage significance through retention of buildings, fabric and landscape elements of significance including the preservation of the historical layout.
Opportunities and constraints arising from the identified heritage significance of a place establish
a baseline from where other issues such as maintenance and owner requirements can be considered. Future management decisions for Kirribilli House and Garden will have due regard to their heritage significance and requirements under the CHL.
Kirribilli House and Garden displays a high degree of significance due to the following:
- As the Official Sydney residence of the Australian Prime Minister since 1957
- The site evidences the early land grants to prominent Sydney residents
- Association with early public campaign to protect harbourside development in the 1920s
- Association with Admiralty House and forming part of a continued landscape that is Kirribilli Point
- The site has rare qualities as a surviving Victorian Rustic Gothic residence in a harbour setting and includes the remains of one of the earliest bathing pools on Sydney Harbour
- The site has representative values for its Victorian Rustic Gothic style of house and garden and
- The site is important to the people of Australia and is associated with various prime ministers, dignitaries, and significant people in the community.
Opportunities arising from this significance and use of the site are:
- Maintain a high quality of care and management of the site
- Interpreting the heritage values of the site including the different phases of development
- Presenting a cohesive landscape of Kirribilli Point that includes both Kirribilli and Admiralty House
- Potential for development or rebuilding of areas that are poorly presented and placing unnecessary pressures on security and privacy of the site and
- Review and re-design of the garden to emphasise heritage significance and introduce other elements of significance of the site.
Constraints arising from this significance and use of the site are:
- Operational, security and privacy requirements from the use of the site as a place of residence of the Prime Minister and visits by dignitaries
- Physical constraints of the site for development and
- Maintenance requirements and upkeep of the site resulting from age, building materials, siting, and damp issues of the site.
The following works are currently planned for this site:
- Repairs to the garden paving
- Seawall stabilisation
All works will be undertaken in accordance with Policy 7 of this HMP.
The role of the conservation policies in this HMP is to provide specific guidelines for the conservation, on-going care, development and use of Kirribilli House and Garden so that its cultural significance is appropriately maintained, enhanced, and interpreted. Future management decisions for Kirribilli House and Garden will have due regard to their heritage significance.
Whilst Kirribilli House and Garden remains a Commonwealth property, this HMP must be reviewed at least once every five years in accordance with Section 341X (1) of the EPBC Act. The review should assess the content of the plan and determine its effectiveness in protecting the heritage values of the place and make recommendations for updating or re-writing the plan as required. The review is to be undertaken with assistance from a heritage specialist and be conducted in accordance with the requirements of the EPBC Act and Regulations for the review of management plans for Commonwealth Heritage places. The review is to focus on amending responsibilities, include commentary on any works undertaken since the last HMP review, and consider any changes or planned changes of use.
Policy 1. Adoption and review of HMP | - The conservation policies set out in this plan should be adopted by PM&C and implemented
- Relevant policies should be cross referenced to other management documents
- A copy of the HMP should be retained on site
- This HMP must be updated every five years by PM&C with the assistance of a heritage specialist to ensure it remains relevant to the use of Kirribilli House and Garden and to ensure statutory compliance is maintained
- This HMP should also be updated after any significant changes to the site have occurred. At a minimum, the review must:
- Assess whether the plan is consistent with the Commonwealth Heritage management principles in force at the time
- Assess whether the plan is effective in protecting and conserving the Commonwealth Heritage values of Kirribilli House and Garden
- Make recommendations for the improved protection of the Commonwealth Heritage values of Kirribilli House and Garden
- The listed Commonwealth Heritage values will be monitored, reviewed and reported on annually as part of the PM&C Annual Reporting Cycle. This information will be provided to DCCEEW every three years, as outlined in the PM&C Heritage Strategy.
|
Kirribilli House and Garden is a Commonwealth asset on Commonwealth land within NSW, managed by PM&C. If the asset leaves Commonwealth ownership or control (change of lease), ongoing heritage protection would be required under S341ZE of the EPBC Act. An update and revision of this HMP would then be required to accurately consider and reflect the new site ownership and management arrangements.
Responsibility for undertaking the review of the HMP should fall to the new owner and should be undertaken within six months of the sale, and/or prior to the undertaking of any changes to Kirribilli House and Garden. To ensure that this requirement is recognised by the new owner it should form part of the sale/transfer documents between PM&C and the new owner.
Under S341ZE of the EPBC Act, PM&C must notify the Minister of the proposed divestment and establish an appropriate mechanism to protect the Commonwealth Heritage values of the place during the sale/transfer process and after the property has left Commonwealth control (such as a covenant
in the sale/transfer documents, or equivalent arrangements).
A copy of the updated HMP should be lodged with Heritage NSW of the Department of Planning and Environment as NSW heritage legislation would apply in the absence of Commonwealth ownership. The heritage values of Kirribilli House and Garden should therefore be nominated by PM&C for formal protection under the NSW heritage system in the event of divestment.
Consultation with Heritage NSW of the Department of Planning and Environment will be necessary at least 12 months prior to the property leaving Commonwealth ownership, to ensure the appropriate nominations are in place to provide ongoing heritage protection. PM&C should also consult with the Metropolitan Local Aboriginal Land Council and submit the consultation outcomes to Heritage NSW.
Kirribilli House and Garden has been assessed as having outstanding heritage values and thus potentially reaching the threshold for inclusion on the NHL. Along with inclusion on the NSW SHR, a NHL listing would provide an additional layer of protection of the heritage values of the site. It is recommended that the site should be nominated for inclusion on the NHL.
Policy 2. Change in Ownership or Lease | - PM&C must notify the Minister responsible for heritage of the intention to divest or lease the site, in accordance with the timeframes specified under S341ZE of the EPBC Act
- This HMP should be reviewed to reflect the new site ownership and management arrangements. The HMP should be updated within six months of a Change of Ownership or Lease agreement
- If the site is to leave Commonwealth ownership or control (change of lease), the updated HMP should be lodged with Heritage NSW of the Department of Planning and Environment
- Consultation should occur with the Metropolitan Local Aboriginal Land Council and the consultation outcomes submitted to Heritage NSW
- Kirribilli House and Garden should be nominated for inclusion on the NHL and NSW SHR.
|
This HMP was prepared using a range of expert advice. For successful long-term interpretation and implementation of this Plan, continuity of competent advice is important to avoid implications from
ill-advised decisions.
Policy 3. Expert advice | Persons with suitable expertise and experience in conservation projects should be engaged for the resolution of conservation issues, as well as for input into the design and administration of conservation work on the place. Expert persons may include heritage architects, heritage landscape architects, heritage consultants, traditional (stone/slate/plaster) material contractors and arborists. |
Occupants, staff, managers and contractors should be inducted and made aware of the heritage significance of Kirribilli House and Garden. Contractors should be given a copy of the Heritage Induction Training Manual provided in Appendix P.
Policy 4. Training and resources | - All personnel on site should be inducted and made aware of the heritage significance of Kirribilli House and Garden
- A copy of the Heritage Induction Training Materials should be provided to contractors undertaking works on site.
|
Ownership and property management of Kirribilli House and Garden including heritage management and Capital Works is managed by PM&C HOST. Other stakeholder management roles and responsibilities are set out in Section 1.6.
Policy 5. Roles and responsibilities | All stakeholders should be familiar with the roles and responsibilities of each agency. |
Works undertaken to modify elements of Kirribilli House and Garden need to be approved by PM&C. Works may include:
- determining if EPBC Act referral is necessary
- determining if a HIA is required for proposed works
- design works referencing the HMP
- engaging a specialist to provide advice and undertake the submission of the draft HIA
- undertaking EPBC Act self-assessment
- undertaking consultation with DCCEEW
- undertaking the attainment of approvals
- commencement of works
- documentation of the works.
Policy 6. Internal approval and record keeping | - All works that are the responsibility of PM&C shall be in accordance with the PM&C approval process included in HOW TO: Procurement Address Heritage Considerations (Department of the Prime Minister and Cabinet, 2023)
- Implementation of policies and works should be recorded by PM&C and records shall be maintained in the ShareHub system
- Details of day to day property maintenance will be kept by JLL with regular reports provided to PM&C filing on its ShareHub system.
|
Kirribilli House and Garden is a Commonwealth property and hence must be managed in accordance with Schedule 7A and 7B of the EPBC Regulations (see Table 1‑3 EPBC Act Compliance Checklist) and the policies in this HMP. If proposed works are likely to have a significant impact on the environment, approval must be sought through the EPBC Act referral process. The first step in assessing the impact of any proposed works is to prepare a self-assessment, in the format of a Heritage Impact Assessment. This should be prepared by a qualified heritage specialist. If the self-assessment finds the action will or might have a significant impact on the Commonwealth Heritage listed values, the action will need to be referred to the Minister for Environment and Water in accordance with Sections 26 and 29 of the EPBC Act. Advice can be sought from DCCEEW on this process and any potential actions. Any proposed works should consider alternatives to minimise impacts to heritage values.
Policy 7. Legislative approvals process | - Kirribilli House and Garden must be managed in accordance with the Commonwealth Heritage Management Principles set out in Schedule 7B of the EPBC Regulations
- Consultation should be undertaken early on EPBC Act referrals with DCCEEW heritage
- Approval should be sought through the EPBC referral process
- Consideration should be given to alternatives to minimise heritage impacts.
|
If compliance with the NCC and DDA to meet health, safety and energy efficiency requirements are likely to have a substantial impact on significant fabric or heritage values. Alternative engineered solutions that minimise impacts should be considered and promoted.
Policy 8. NCC and DDA compliance | Compliance with the NCC or DDA should focus on responding to the spirit and intent of the ordinances if strict compliance would adversely affect the significance. An alternative engineered solution may need to be sought if deemed-to-satisfy provisions cannot be met. Uses which require an unacceptable degree of intervention for upgrading to code compliance should be avoided. |
Kirribilli House is required to meet current safety standards as both a workplace and as a building. Measures should be taken to balance the Commonwealth Heritage Values of the place with these safety obligations. All buildings and workplaces are required to meet various safety codes, including Kirribilli House. As a workplace, PM&C, with staff at the property, are required to ensure a safe work environment at all times and they must ensure that all incumbents and their families, as well as staff and visitors to the property are aware of any safety risks.
Policy 9. Safety | - PM&C should aim to comply with the performance requirements of the Building Code Australia (BCA) when they apply. Any strategies or solutions to make Kirribilli House comply with the BCA requirements should balance the cultural significance of the place with the objectives of the BCA. If conflict occurs, external heritage and architectural advice may be required
- Works that improve the health and safety of the property are necessary, however they should be planned and designed in
a sympathetic manner, so they do not negatively impact the Commonwealth Heritage values of the place - Should there be a conflict between the provision of safety measures and the protection of heritage fabric, safety should be the overriding factor which determines the measures necessary
- Alternative solutions and compromises should be pursued wherever possible so that a solution is designed which meets both safety and heritage considerations
- It should be noted however, that whilst the BCA does not affect these items retrospectively, WH&S compliance is a current legislative obligation
- An asbestos management plan should be implemented for any remaining asbestos.
|
Access for people with a disability is currently inadequate. Although the DDA is not prescriptive,
it would be best practice for Kirribilli House to have a policy for providing dignified and easy access. The DDA makes it illegal to discriminate against a person on the basis of their disability. It is not specifically about buildings, however it has an effect on buildings in which the design and construction prevents access by people with a disability; as the owners of those buildings can be deemed to be discriminating against people on the basis of a disability.
Policy 10. Access for people with a disability | - The following procedure should be applied when considering changes to heritage buildings
- Review the significance of the place and identify the elements of greatest significance
- Undertake an Access Audit to determine existing and required levels of accessibility; noting that some areas are exempt under the NCC
- Evaluate access options within a Commonwealth Heritage context. This process includes consultation with authorities and approval of the proposed action
- Prepare the access policy or action plan
- Implement the necessary action.
|
Proposing ad-hoc changes can have an adverse impact on the significant values of the place.
Over time, when these ad-hoc measures are undertaken independently, without coordination,
planning or expert advice, they can result in compounding adverse impact on the values of the place.
Policy 11. Planning and coordination | - A coordinated and planned approach is necessary when proposing changes to Kirribilli House and Garden
- The proposed activity should be reviewed within a holistic management framework to avoid adverse impacts resulting from
ad-hoc measures.
|
Early consultation with stakeholders is required to comply with the EPBC Regulations when managing heritage places. The EPBC Act requires public notification of a HMP. This consultation process may be undertaken once a final HMP is available. In accordance with the referral assessment process under the EPBC Act, any proposed action that will impact on the heritage values of Kirribilli House and Garden must also be notified for public comment.
Whilst works proposed to Kirribilli House do not need to comply with local planning requirements,
if significant works are proposed, it is recommended that North Sydney Council be informed.
Policy 12. Stakeholder consultation | - Relevant stakeholder consultation should be undertaken early as part of managing the heritage place, allowing sufficient time for input in accordance with the EPBC Act
- The HMP must be available for public notification
- Any proposed action that impacts the heritage values of Kirribilli House must be notified for public comment
- If substantial works are proposed, North Sydney Council should be informed as a good neighbour policy.
|
Please note that as per Section 1.8.1, public notification and exhibition of the draft HMP were carried out in 2023, prior to the finalisation of this document.
Management of Kirribilli House and Garden requires a high level of security and privacy.
Policy 13. Security and privacy | - Elements of this HMP will be made available to government departments and external stakeholders on a need-to-know basis
- Sections of the Heritage Induction Training Manual shall be made available to relevant contractors working on the site (see Appendix P)
|
Home Affairs are responsible for the security infrastructure at Kirribilli House. The Australian Federal Police provide 24-hour physical security for the site. Extenuating circumstances may result in the disturbance of heritage fabric. The security of the property and the people within it will always outweigh any other requirements.
Policy 14. Security Infrastructure | - Security requirements at Kirribilli House are fundamentally important for the safety and functionality of the house and those who work/live there
- Interior security measures, such as distress buttons, are a high security priority. For security reasons they need to be placed in prominent, easily reached locations within the rooms, however whenever possible they should not be inserted into significant fabric
- While security is an essential operational requirement, any changes should be implemented in a way that minimises heritage impact where possible.
|
The Australia ICOMOS Burra Charter, known as The Burra Charter (Australia ICOMOS, 2013),
is widely accepted in Australia as the underlying methodology by which all works to sites/buildings which have been identified as having national, state, and regional significance, are undertaken.
There are seven principles that guide the care of heritage places:
1. The place itself is important
2. Understand the significance of the place
3. Understand the fabric
4. Significance should guide decisions
5. Do as much as necessary, as little as possible
6. Keep records
7. Do everything in a logical order.
The use of the terms, conservation, preservation, reconstruction, adaptation, fabric, maintenance, repair, and compatible use in this report are defined in The Burra Charter.
Policy 15. Burra Charter and principles of conservation | - Future work on the complex should be undertaken in accordance with the principles of the Australia ICOMOS Charter for the Conservation of Places of Cultural Significance (the Burra Charter) and its Guidelines
- The Commonwealth heritage values of the place should be the basis for all future planning and development.
|
The picturesque landscape harbourside setting is a key contributory element to the heritage significance of Kirribilli House and Garden and its landmark qualities. The site is part of a continued landscape that includes Admiralty House on Kirribilli Point. Having met CHL Criterion B, D and E that relates to the setting of the place, it is crucial that the policy below be adopted to protect and maintain the CHL values of Kirribilli House and Garden.
Policy 16. Setting | - The landmark qualities of Kirribilli House and Garden should be retained and protected
- The picturesque landscape harbourside setting should be retained, protected and promoted. This includes such key elements as the Victorian picturesque qualities (sweeping lawn, meandering paths, dramatic views and wild character), topography, rock outcrops, sandstone cliffs, harbour views and access to waterway
- Retain and protect the continuous harbour foreshore landscape that is reminiscent of the early Port Jackson shoreline.
|
Kirribilli House and Garden is a contributory item to Kirribilli Conservation Area, which has been characterised by a mix of small, medium and substantial late Victorian, Federation era houses with Inter-War dwelling houses and contemporary residential flat buildings on some of the waterfront sites. Buildings are integrated with the slope and generally have a homogenous scale with established gardens. Some earlier Victorian villas survive in Kirribilli Street and Upper Pitt Street. Also located on the waterfront are Kirribilli and Admiralty Houses.
Policy 17. Streetscape | - Kirribilli House and Garden is a contributory item to the Kirribilli Conservation Area, hence contributory elements, including Victorian Rustic Gothic architecture, principal elevations, established garden, integration to topography and homogeneous scale, should all be retained and protected.
|
Kirribilli House within Kirribilli Point forms part of the broader Sydney Harbour landscape which is appreciated from various vantage points including immediate views from Sydney Harbour (including Fort Dennison), moderate views from Sydney Opera House, Mrs Macquarie’s Chair, Garden Island, Kurraba Point and Cremorne Point and distant views from Bradley’s Head.
There is a harmonious relationship between the house, garden and the wider landscape which is the harbour setting. The site’s geographic position permits extensive harbour views from both the house and garden which include panoramas, framed and filtered views. This contributes to the picturesque setting and is part of the early planning of the site that evidence the key period of significance. Significant views identified have been included in Section 3.2.1 and 3.6 and are defined in Figure 7‑1 and Figure 7‑2.
Figure 7‑2.
Policy 18. Significant views | - Significant views to and from Kirribilli House and Garden should be maintained and protected
- These include but are not limited to those identified in Figure 7‑1 and Figure 7‑2.Figure 7‑2.
|
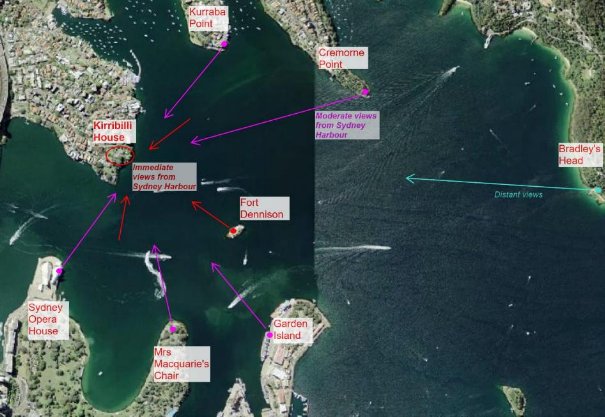
Figure 7‑1: Significant views to Kirribilli House from various vantage points of Sydney Harbour (maps.six.nsw.gov.au
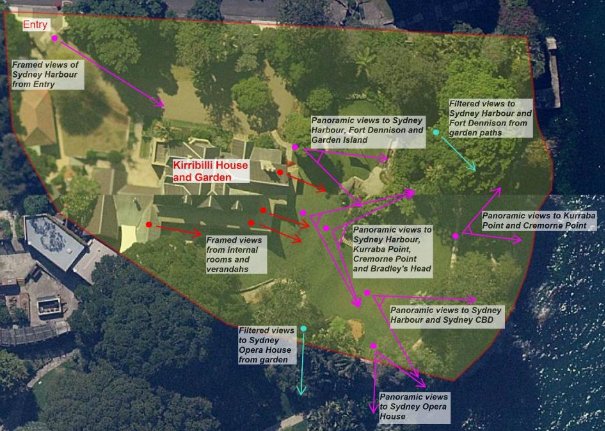
Figure 7‑2: Significant views from Kirribilli House and Garden (maps.six.nsw.gov.au)
Kirribilli House retains its original physical curtilage which is defined by the existing site boundary.
The site has maintained the early subdivision from Admiralty House estate and sold in 1854 to
Adolph Feez who built the house in 1856. The earliest access to the site is likely to have been from the harbour and the earliest plans included boat access on the eastern boundary. The earliest plans also show access from Kirribilli Avenue.
A visual curtilage can be extended to include vistas from the harbour and beyond from various vantage points.
Policy 19. Heritage curtilage | - The physical curtilage defined by the existing site boundary including access to the foreshore and Kirribilli Avenue should be retained and protected
- A visual curtilage that includes vantage points of Kirribilli House and Garden from the harbourside should be retained protected.
|
Kirribilli House and Garden and Admiralty House are major elements of Kirribilli Point that form part of the continuous Sydney Harbour landscape. There are both built and natural elements from both sites that are historically significant which should be preserved and promoted. Developing a masterplan will assist in identifying areas for future development, planning and maintenance of the site and minimise any detrimental effects from ad-hoc activities.
Policy 20. Masterplans | - When opportunity presents, undertake one masterplan for Kirribilli House and Garden and Admiralty House to guide future works. Include a study of the historical development of the site architectural style, massing, geometry/axis, vistas, and circulation (vehicular/pedestrian) studies. The plan should include a review of existing infrastructure/services and develop a site wide methodology for implementing new work. The plan should identify areas of future development including scale, height, massing and materials for potential future development. The masterplan should include a landscape masterplan that incorporates both sites as one landscape element of Kirribilli Point
- When opportunity presents, provide a detailed and updated version of the current Landscape Management Plan for Kirribilli House
(Taylor Brammer Landscape Architects Pty Ltd, 2020) to include the heritage significance of areas of the garden, identify specific historic elements relating to significance, consolidate information from
Geoff Britton’s landscape assessment (Design 5, 2010: Appendix H) and the AECOM Tree Survey, 2023 - Using the above information, compile a detailed landscape design for the garden with clear heritage and design principles for each garden area
- The landscape masterplan/updated Landscape Management Plan should study water drainage and succession planting to re-establish the lost tree canopies. It should also identify plant species on site that have high water consumption and propose alternative sub-species (whilst retaining the heritage values) that are more resilient. It should also consider reducing the ongoing erosion of the sandstone cliff
- A qualified heritage architect, heritage landscape architect and relevant service consultants should be engaged to undertake this work
- This HMP should be updated in the next review to include findings from the masterplan and the updated Landscape Management Plan.
|
The garden at Kirribilli House is significant as it evidences the key historic phases; Vestiges of the pre-European landscape, Phase 1 –19th Century to 1920 (Pleasures of the People-Society, Culture and Entertainment), Phase 2 – 1920 to 1956 (Government resumption) and Phase 3 – 1957 to 2023 (Official residence of the Prime Minister). Detailed policies relating to contributory elements of the garden relating to each phase are included in Section 7.8. The following policies are aimed at conserving the grounds generally.
Policy 21. Grounds generally | - Retain and protect contributory elements from each key historic phase according to their level of significance. Key elements include:
- Vestiges of the pre-European landscape evidenced in the indigenous vegetation, rock outcrops, and sandstone cliffs, reminiscent of the early Port Jackson shoreline - Phase 1 – 19th Century to 1920 (Pleasures of the
People-Society, Culture and Entertainment) evidenced in the picturesque qualities, sweeping lawn, meandering stone paths, terracing, dry stone walling, fencing, dramatic views
(panoramic, framed and filtered) and floristic (leaf form, colour, and texture). - Phase 2 – 1920 to 1956 (Government resumption) evidenced in the plantings associated with significant people - Phase 3 – 1957 to 2023 (Official residence of the Prime Minister) evidenced in the instruction of terracing, steps, trees, and plants (exotic and native) - Retain a high quality of garden maintenance by engaging trade professionals with proven experience in horticulture, garden maintenance and heritage gardens
- Engage arborists as required to manage the health and safety of older trees
- Prior to removal and pruning of trees consider impacts to significant views (panoramas, framed and filtered)
- Do not introduce new structures in the garden except for temporary structures such as marquees and climbing frames
- Do not introduce new garden beds or new species of plants to the site unless implemented by a landscape masterplan or management plan
- Keep a record of plants that have been part of memorials, functions, planted or gifted by dignitaries
- Built memorials should be avoided in the garden to retain the Victorian style and residential significance of the place. Australian artwork/sculptures may be incorporated if they are sympathetic to the significance of the place
- Outdoor furniture, fixtures and fittings should be sympathetic of the heritage values of the place. Retain cast iron urns and sundials
- Retain and repair as necessary the boundary fences to the site
- Prior to implementing the Landscape Management Plan
(Taylor Brammer Landscape Architects Pty Ltd, 2020) for detailed works to hard and soft landscaping, resolve the inconsistencies of heritage landscape principles from Geoff Britton’s assessments updated information from AECOM’s Tree Survey 2023 through a landscape masterplan/detailed management plan or landscape design.
|
Kirribilli House is significant as it evidences the key historic phases; Phase 1 – 19th Century to 1920 (Pleasures of the People-Society, Culture and Entertainment), Phase 2 – 1920 to 1956
(Government resumption) and Phase 3 – 1957 to 2023 (Official residence of the Prime Minister). Detailed policies relating to contributory elements of the garden relating to each phase are included in Section 7.8. The following policies are aimed at conserving the house generally.
Policy 22. House generally | - Retain and protect contributory elements from each key historic phase according to their level of significance. Key elements include:
- Phase 1 – 19th Century to 1920 (Pleasures of the People-Society, Culture and Entertainment) evidenced in the picturesque setting, modest scale, irregular massing, steeply pitched gabled roofs with highly decorated bargeboards, prominent gable, gabled dormer, slate roof, textured masonry walling, bay windows, timber verandah and tall medieval looking chimneys, fireplaces, timber joinery
- Phase 2 – 1920 to 1956 (Government resumption) evidenced in the single storey addition (wet), bay window replacements to double hung window, gabled roof, and room to first floor, hallway widened, addition of bathrooms, garage - Phase 3 – 1957 to 2023 (Official residence of the Prime Minister) evidenced in the service wing, single storey additions to either side of porch, replacement of shutters, verandah infill for storeroom, timber valence reconstruction, security screens, eastern gable windows, main stair reconstruction, and conservation works
- Conserve and promote the relationship of the house to the garden such as verandahs and garden elements
- Retain and protect the internal arrangement of spaces, inter-relationships of rooms and volumes of spaces
- Retain and conserve the hierarchy of public and private spaces
- The house may be altered to suit the function as an Official Prime Minister’s Residence whilst respecting the heritage values of the place
- New work should not replicate previous styles but be of a contemporary style and sympathetic to the heritage values of the place
- Reconstruction works should be identifiable through subtle variation in detail and should be dated.
|
Systematic maintenance will conserve significant fabric longer for the ultimate benefit of future generations. A site wide maintenance plan is provided in Section 8.0.
Policy 23. Maintenance | - Implement the General Maintenance Plan included in this HMP in accordance with the policies contained in this HMP
- The maintenance plan should be adopted by JLL under their contractual obligations
- The maintenance plan should be integrated into the PM&C asset maintenance processes. A Heritage Asset works/maintenance record should also be prepared and maintained for each activity
- Prior to undertaking any maintenance works, confirmed that the activity proposed is maintenance and complies with the policies an in this HMP. This should be confirmed by PM&C
- A dedicated budget should be implemented to guide on-going maintenance work on the significant elements identified in this HMP
- Adequate funding arrangements for maintenance and urgent repairs identified in this HMP should be put in place
- Increase rate of maintenance following inclement weather such as high winds and storms. Inspect all weatherproofing elements of the buildings
- Ensure all contractors are made aware of the heritage values of the place by providing the Heritage Induction Training Manual (Appendix P) to all contractors on site.
- Undertake a structural condition assessment of the site every five years by a qualified structural engineer.
|
Emergency works should always be undertaken as a priority, wherever possible they should seek to be completely reversible. Emergency works (such as rectifying storm damage, repairing water leaks or attending electrical malfunctions) are a necessary aspect of managing the maintenance, safety and condition of Kirribilli House. By their very nature, they often have to be undertaken quickly with little planning. If works occur (due to safety or security reasons) that are not sympathetic, such work should be ‘undone’ as soon as practicable.
Policy 24. Emergency Works | - Emergency works must always be undertaken as quickly as possible.
- Any emergency works should be recorded by PM&C, with the issue, condition prior to repairs and condition after repairs (including photographs) recorded as a minimum.
- PM&C, as the agency responsible for contractors carrying out emergency works to the fixed building elements, should be notified as soon as possible to inspect the temporary repairs and decide on a more permanent solution.
All emergency works should be reversible whenever possible. |
Sustainable and resilient methods are required to manage the adverse effects of climate change. The skilled craftsmanship and composition of old materials result in heritage buildings that are durable. The re-use of existing buildings and fabric reduces the embodied energy required for new development. Hence, adaptive re-use of heritage buildings should be considered as a first measure before new development is considered. An energy audit/thermal assessment of Kirribilli House and Garden will identify areas energy expenditure.
The Australian Public Service (APS) must comply with the APS Net Zero Emissions by 2030 policy. APS Net Zero will be achieved by actively reducing emissions from APS operations as well as through offsets. This initiative will also encourage transparency by requiring Commonwealth entities to publicly report on their emissions, whilst supporting the uplift of climate capability across the APS.
Extreme weather patterns in the future mean that there will be periods of extreme drought and wet weather as well as erratic events and increased climate induced disasters. Environmental factors specific to Kirribilli House and Garden in the future include:
- Increase in ambient humidity levels and condensation within buildings leading to mould and damp
- Dry weather patterns creating shrinking of fabric and cracks to structure
- Intense rainfalls and storms causing inefficient water drainage from buildings and areas of the garden, damage to property
- Long periods of rain
- The existing rising damp conditions to worsen.
Policy 25. Climate change, sustainability, and resilience (a) Assessments/audits | - Comply with the APS Net Zero Emissions by 2030 policy.
- Should the opportunity arise, undertake the following assessments/audits:
- Undertake an initial and periodic energy, water and thermal comfort assessment of Kirribilli House and Garden to identify areas of deficiencies, ideally over a year (to account for season) - Assess the existing ventilation in buildings and implement methods of improvement to minimise humidity in buildings e.g., sub floor ventilation - Assess rain and surface water runoff across the whole site and in buildings. This may include installing sensors to measure ground moisture. Implement improvements especially during torrential rainfall events - Assess the viability of measures to reduce water and energy consumption in the garden (additional rainwater tanks, automatic watering, solar powered garden lights, drought tolerant plants and grasses). |
(b) Implementation | - Implement low impact measures sympathetic to heritage values such as upgrades to fittings and fixtures (e.g., light fittings, water closets, taps) and services (air conditioning units, gas fireplaces)
- Increase the rate of maintenance to existing buildings during periods of extreme weather events
- Promote adaptive reuse of buildings. Demonstrate and exhaust all other measures to ensure existing buildings are used efficiently prior to constructing new buildings and structures
- Solar panels should be avoided on the main house structure to avoid impact on significant views of the house. Solar panels may be installed on the laundry building if an HIA has determined that physical and visual impacts are minimal. The works will require permission from OOSGG
- New work/developments should incorporate sustainable design and construction methods
- Undertake any catch-up maintenance activities. Ensure that cyclical maintenance and emergency maintenance are activated immediately.
|
(c) Management plans | - Develop a Sustainability Action Plan for the site and include all sustainability measures. Include a risk register and identify risks to heritage elements including loss of heritage significant plant species, loss of lawns, property damage from high winds, erosion impact to garden, risk to heritage fabric from damage, increase in pests and diseases in garden. Include measures to educate staff, contractors on creating an awareness of sustainability issues.
- Develop and implement a Disaster Risk Management Plan for the site that identifies potential risks to the site and its heritage values to prepare Kirribilli House and Garden for future events. This plan should identify elements of the site that maybe sacrificial losses.
|
It is recognised that Kirribilli House and Garden is located within a larger cultural landscape of high social, cultural, and spiritual significance for Indigenous peoples and will apply a precautionary approach to the management of heritage values.
Policy 26. General | - The overarching aim for the management of the Indigenous heritage values should be done in partnership with Indigenous stakeholders.
- Consider the preparation of an interpretation strategy covering intangible Indigenous heritage values in the context of the broader intangible cultural landscape. This should be undertaken with Indigenous consultation.
- Indigenous stakeholders should be consulted regarding any potential impacts if any Indigenous heritage values are identified in relation to Kirribilli House and Garden. Consultation, in all instances, should be undertaken in a manner consistent with the Ask First Guidelines.
- Should a plan be formulated for the management of the garden, there may be an opportunity for consideration to be given to Indigenous plantings to be added to the existing landscape, to allow for interpretation of the history of the location. Such a garden plan should be guided by the findings of the interpretation strategy and the consultation outcomes of the intangible cultural landscape values.
|
Prior to commencement of any new development activities/works within Kirribilli House and Garden, all relevant site personnel and contractors should be made aware of Indigenous heritage values. The discovery of unexpected Indigenous heritage should trigger ”Stop Works” as detailed in Policy 27.
Policy 27. Unforeseen Indigenous heritage discovery | Unexpected Indigenous Heritage Finds Procedure (excluding human skeletal remains) 1. Discovery - All activity within a 10 m buffer of the artefact/site must stop immediately. Works can proceed outside of the buffer so long as the site is left in situ and protected from harm (e.g., through temporary high visibility fencing). 2. Notification - The contractor and/or stakeholder responsible for undertaking the activity must notify management about the discovery and seek advice. 3. Impact Assessment - If required, undertake an assessment for the proposed activity/works in accordance with relevant heritage guidelines. 4. Impact Mitigation - Implement management actions detailed in the assessment. 5. Reporting - Update GEMS to reflect the presence of the new site and any implemented management actions. Unexpected Human Skeletal Remains Procedure - For any confirmed or suspected human skeletal remains, the following procedure should be followed: 1. Discovery - All activity within a 10 m buffer of the remains must stop immediately. Works can proceed outside of the buffer so long as the site is left in situ and protected from harm (e.g., through temporary high visibility fencing). The remains must not be left unattended. 2. Notification: The contractor and/or stakeholder responsible for undertaking the activity must notify management of the discovery. They, in turn, must notify the Coroner’s Office and the Military Police, who will notify appropriate local authorities. If it is confirmed by these authorities that the remains are Indigenous Ancestral Remains, they should, as soon as practicable, report the existence of the remains to Indigenous stakeholders and relevant State-based heritage authorities. 3. Impact Assessment and Mitigation: Management should consult with Indigenous stakeholders and an appropriately experienced and qualified heritage consultant. In general, the first management option should be avoidance of the location. If this is not possible, then relocation of the remains to a designated keeping place, or reburial at a location near to the original (but within an area that will not be impacted) should be undertaken. The wishes of the Indigenous stakeholders should guide these actions. The excavation and handling of any Indigenous skeletal remains should follow best practice scientific guidelines (e.g., NSW Heritage Office, 1998). 4. GEMS Update:- Update GEMS to reflect the presence of the remains and implemented management actions. |
Consider the development of a standard Indigenous stakeholder access process, acknowledging security and safety constraints.
Policy 28. Indigenous stakeholder process | - Kirribilli House and Garden is an active, high security area with access needing to be arranged in advance through appropriate personnel, with all visitors subject to security clearance and induction processes. Existing security and induction procedures notwithstanding, should Indigenous values be identified in the future, the development of a standard Indigenous stakeholder access process should then be developed, which could potentially provide approval for on-site cultural practices, such as smoking ceremonies. In general, should any interested Indigenous community members wish to enter for cultural reasons, they should contact the appropriate management contact who should facilitate the visit.
|
Indigenous stakeholders should be given the opportunity to review and comment on any public disclosures pertaining to the Indigenous heritage values of Kirribilli House and Garden.
Policy 29. Review and comment on public disclosures regarding Indigenous heritage values | - The investigation of intangible Indigenous cultural heritage values, and in the event that finds occur during future works, may result in the identification of Indigenous values relating to Kirribilli House and Garden. Should information regarding such Indigenous heritage values be proposed for release into the public domain, Indigenous stakeholders should be afforded the opportunity to review and comment on any disclosures prior to their release. All comments received should be considered and inform the final disseminated disclosure.
|
The insertion of any new services should be carefully considered and consider the original structure and fabric of the heritage buildings to minimise impact.
Policy 30. Services | - Services should be minimised in their extent and carefully planned to minimise damage to significant fabric
- New, replacement and upgraded services should use existing conduits and ducts wherever possible
- Ceiling-mounted fittings, such as detectors and light fittings with minimal fixings are recommended
- Surface-mounted vertical risers are permitted, provided their style and finish is compatible with the cultural significance of the space through which they pass. Wherever possible, vertical risers should be in minor spaces of least cultural significance
- Light fittings and electrical accessories (switch plates, GPOs) should not be period reproductions but discrete modern fixtures
- Air-conditioning units should be discreet in location and appearance. Any associated works should be positioned to avoid damage to significant fabric
- External air-conditioning units should be concealed from view, not located on the front façade of the building, and positioned to avoid damage to significant external fabric.
|
Areas of high archaeological potential have been identified at the subject site. If excavation is proposed in these areas, further investigation by a suitably qualified archaeologist would be required prior to commencement of works.
Policy 31. Archaeological monitoring | - Any excavation in areas of high archaeological potential should be carried out under archaeological supervision by a qualified archaeologist
- If underfloor deposits are planned to be removed, engage an archaeologist to remove and assess to determine the presence of any artefacts
- In the event of uncovering any unexpected item or archaeological deposit, implement an unexpected finds procedure must be followed (see Figure 4‑27).
|
The site has limited potential for incorporating carparking and vehicular access without impacting on the garden setting of the site. The driveway loop originates from the Phase 3 – 1957 to 2023
(Official Residence of the Prime Minister) and is graded as an item of moderate significance,
hence may be modified for future requirements.
Policy 32. Carparking and circulation | - An increase to the number of carparking spaces currently provided is not recommended i.e., spaces for permanent garaged vehicles and informal parking of cars on driveway
- The driveway loop may be modified for future carparking and vehicular access but must have little to no impact on the garden setting.
|
There is limited public access due to security and privacy reasons. However, the site holds many functions where large number of people can attend the site at any one time. Open days of the house and garden are also held. It is important that the heritage significance of the site is communicated, and significant fabric is protected during these times by implementing a Visitor Management Strategy.
Policy 33. Public access | - Undertake and implement a Visitor Management Strategy for the site.
- Public open days should occur every year however the level at which the property is open to the public should be decided in conjunction with the incumbents
- At a minimum the grounds should be open for inspection during open days
- Care should be taken to protect artworks and furniture during open days
- Interpretative materials should be available on the day
|
An archival photographic record of any fabric or equipment that is proposed and approved for removal should be prepared by a suitably qualified heritage specialist in accordance with the Photographic recording of heritage items using film or digital capture (Heritage Office 2001,
revised 2006) guideline. The record should aim to capture the item prior to, during and after the proposed works. A copy of the archival record be provided to the local council and the NLA.
Currently there are several sites that hold vast amount of historical information relating to the site including, State Records, NLA, State Library of NSW, Stanton Library and PM&C. This information should be consolidated, and a central repository of information should be established.
Policy 34. Archival recording | - Undertake an archival photographic record of any fabric or equipment that is proposed and approved to be demolished. The works should comply with Photographic recording of heritage items using film or digital capture (Heritage Office 2001, revised 2006) guideline
- Provide a copy of the archival record to PM&C, council and NLA
(with redacted information on security) - Establish a central repository of information of historical data.
|
There are several movable items associated with Kirribilli House and Garden. These include a wide variety of furniture, art and memorabilia predominantly lent and managed by the Australian Fund (see detailed identification, care and management set out in the catalogue by Australian Fund, The Australian Fund, 2022). Additional items found on site should be assessed and recorded by suitably qualified persons and conserved on site or protected in off-site storage.
Policy 35. Movable items | - The existing management practice and collaboration with Australian Fund and PM&C should continue
- If additional moveable items are found, they should be identified and assessed by a suitably qualified person and conserved on site, or protected in an off-site storage facility
- Movable items should be assessed for suitability for incorporation in an Interpretation Plan for the site.
|
There is an opportunity for the heritage significance of Kirribilli House and Garden to be promoted to the public by undertaking an Interpretation Strategy. The strategy should be prepared by a heritage consultant and appropriately funded. This strategy should include consideration of security and safety requirements whilst communicating the heritage significance of the site.
Policy 36. Interpretation | - An Interpretation Strategy should be prepared for Kirribilli House and Garden by a suitably qualified heritage consultant
- The Interpretation Strategy should consider privacy, safety, and security requirements of the site
- Consider the use of wide range of media, digital, paper, physical (signage, fabric) and sensory elements (e.g., textured materials in the garden and soundscapes)
- Include associations with significant people for the house as well as the garden (include signage adjacent to significant plants).
- Consider displaying historic photographs
- Incorporate any oral histories (e.g., descendants of the Feez family, former Prime Ministers)
- Include Indigenous heritage values and consult with the Metropolitan Local Aboriginal Land Council and other relevant Aboriginal parties.
- If there is an opportunity, undertake an Indigenous Intangible Cultural Values study and to incorporate reference to Indigenous past in the garden through a cohesive approach.
- An Indigenous Interpretation Strategy may be prepared as a separate document
- Create a unified and consistent style, sympathetic to the heritage aesthetic of the site, for interpretation of the site e.g., style of fonts and colours for signs.
|
There is limited signage on site that is in keeping with the residential character of the site. There is also a mixture of light fittings in the house and garden with majority of fittings originating from the 1957 modifications and some reproduced Victorian lamps.
Signage and external lighting can add to the character of the site. Signage and lighting should not adversely affect the significant heritage fabric and overall character of the site. When installing signage, the fixings should be reversible and not damage significant fabric.
Policy 37. Signage and external lighting | - Should the opportunity, arise develop a complex-wide signage and external lighting plan for the site.
- Signage and lighting should be in harmony with the historic character of the site and compliant with current Australian health and safety standards
- Free standing signage systems should be used for major directional signs, with smaller signs applied to selected areas with a minimum of fixings
- Signs should not be attached to the brickwork walls of the buildings
- If the opportunity arises, a lighting designer or architect should be engaged to undertake a site wide study of existing lighting to the house and garden, and propose a lighting plan that is a contemporary design and sympathetic to the heritage values of the site
- Incorporate sustainable lighting practices.
|
Contributory elements (tangible and intangible) to the heritage significance of Kirribilli House and Garden have been identified in Table 5‑3: Schedule of significant (contributory) elements.
These elements are essential to the significance of the place and should be conserved according to the following policies.
Policy 38 | |
(1) Curtilage | See policy 7.7.5. |
(2) Relationship to Admiralty House | - Conserve and protect views to Admiralty House and key elements within its garden
- Retain the existing access points at the western boundary.
|
(3) Views and vistas to Kirribilli House | See policy 7.7.4 |
(4) Views and vistas from Kirribilli House | See policy 7.7.4 |
(5) Pre-European vestiges | - Retain and protect features of the pre-European landscape including, plantings, rock outcrops and sandstone cliffs.
|
(6) Entrance gates, stone walls, and fences | - Retain and conserve stone walls and wrought iron gates.
- Consider replacing the side entry gate to an interpreted detail of the early gate from 1913 (Figure 5-11Figure 5‑6)
- Fencing to the northern boundary may be altered to interpret earlier details
- The fencing along the boundary to Admiralty House may be altered to a more open style of fence to interpret the connection between the two sites.
|
(7) Driveway, driveway loop and entrance forecourt | - An entry precinct that is grand and in keeping with the Victorian themed garden style should be retained
- Plant species should be sourced from available archival sources of the Victorian era
- The entry drive should not be increased in area for future use
- An updated Landscape Management Plan should review the significance of the species of camellias to confirm their association with the work of Professor E G Waterhouse
- A Landscape Management Plan should seek to undertake further research and gain expert opinion are required to confirm appropriateness of the Jacaranda trees on the site.
|
(8) Upper eastern grassed banks and terraces | - The steep grassed banks should be retained and existing view preserved.
|
(9) Lower eastern lawn terrace and eastern walk | - The steep grassed banks of the lower terrace should be retained as an open space permitting views to the harbour and views to the house from the harbour
- Plantings to the south should be consistent with the Victorian era
- Opportunities for reinstating Indigenous vegetation should be investigated.
|
(10) Northeast gardens and walks | - The sandstone outcrops should be retained and not concealed
- The meandering paths should be retained
- Plantings should be appropriate to the Victorian era and should also address loss of privacy to the northern boundary from tree loss
- The poorly executed sandstone paving on north-eastern and lower grounds should be reviewed.
|
(11) Northeastern terrace | - The stone wall and paving should be reconstructed with a rustic theme, providing a focus for the existing rock outcrop
- Courses should follow the horizontal bias with no vertical elements
- Plantings should be consistent with the Victorian era, promote Indigenous vegetation, provide privacy, and retain filtered views.
|
(12) Clifftop garden | - The wild character of the garden should be retained without impeding on views
- The safety aspects of the garden should be reviewed
- Indigenous vegetation should be promoted.
|
(13) Foreshore and cliffs | - The foreshore and cliff line with sandstone face should be retained
- Indigenous plantings should be promoted
- Safety and design of the access pathways that lead to the boat harbour and bathing pool below should be reviewed.
|
(14) Harbourside ruins | - The boat harbour, bathing pool, boatsheds and retaining walls should be retained and conserved
- An archival record of existing structures should be undertaken
- Further physical studies of this area should be undertaken
- Existing retaining walls should be stabilised
|
(15) Southern lawn terrace and rockeries | - The stone flagged areas, rockeries, and terraces should be retained and conserved
- The steel pipe handrail should be upgraded to comply with current access codes.
|
(16) Western garden including hedged lawn and kitchen garden | - The hedged lawn and kitchen garden should be retained and conserved
|
(17) Paths and stairs | - Existing paths and stairs should be retained
- A landscape masterplan should study existing paths and stairs and propose a plan considering hierarchy of paths, detailing of edging, consolidation, and cohesive palette of materials
- random stone paving to lower areas should be removed and replaced with bitumen
- The drainage of paths away from the building line should be ensured
|
(18) Significant trees | - All significant trees and plants identified in this HMP and Landscape Management Plan should be retained and protected.
- A program for succession of identified plantings should be undertaken, particularly to address loss of tree canopy and privacy along Kirribilli Avenue.
|
(19) Victorian Rustic Gothic style features | - The stylistic features of the Victorian Rustic Gothic architecture should be retained, protected and conserved.
|
(20) North elevation | - All pre-1957 fabric should be retained and conserved
- The entry porch in its current configuration should be retained. Steps may be altered but should remain symmetrical to the porch
- Do not introduce new openings to 19th Century walls.
|
(21) East elevation | - All pre-1957 fabric should be retained and conserved
- The verandah in its current configuration should be retained, including existing doors and windows
- Do not introduce new openings to 19th Century walls.
|
(22) South elevation | - All pre-1957 fabric should be retained and conserved
- The verandah in current configuration should be retained including existing doors and windows
- Do not introduce new openings to nineteenth century walls
- The timber storeroom may be removed, and the original verandah may be reinstated.
|
(23) West elevation | - All pre-1957 fabric should be retained and conserved
- Room and gabled roof over the northwest corner of building should be retained
- Single storey parapet wing may be removed or altered
- The service wing may be removed or altered
- The awning entry may be removed or altered
- Do not introduce new openings to 19th Century walls.
|
(24) Roof, chimneys, and rainwater goods | - The roof, chimneys, and rainwater goods should be retained and conserved
- If required install, safety anchors on internal slopes.
|
(25) Masonry walls | - Masonry walls and associated elements should be retained and conserved
- Repairs and conservation work to masonry walls should follow traditional repair methods
- Do not use cement render on pre-1950s walls
- Paint finish should be retained.
|
(26) Verandah | - The verandah and associated elements should be retained and conserved
- Do not infill any part of the verandah
- Storeroom/infill to verandah may be retained or removed
- Future replacement of roof should be corrugated copper.
|
(27) Entry porch including front doors | - The entry porch and doors should be retained and conserved
- The entry steps may be altered but the symmetry and stone fabric should be retained
- The front doors may be relocated to its original location. The doorframe and fanlight should be retained
- Stone flagging to interior may be replaced with unglazed tessellated tile.
|
(28) Bay window including parapet and flat roof | - The bay window and its elements should be retained and conserved
|
(29) French doors | - The French doors and associated elements including hardware should be retained and conserved
- Reinstatement of the earlier narrow doors to eastern elevation is not required
- Steel security doors have been designed sympathetically to the doors and should be retained
- Do not modify early doors to include double glazing.
|
(30) Windows | - The early casement windows, Gothic windows (porch) and multi-paned double hung windows should be retained and conserved
- Associated elements including hardware should be retained
- Do not modify early windows to include double glazing.
|
(31) Shutters | - The early shutters (pre-1957) should be retained and conserved
- Shutters of later date may be removed or modified.
- Do not modify early windows to include double glazing.
|
(32) Post 1950s additions | - Additions may be retained or demolished
- If removed, the original details of the walls should be reinstated.
|
(33) Service wing | - Service wing may be retained or demolished.
|
(34) Entry hall including Entry lobby | - The entry hall and lobby in its current configuration should be retained
- Significant features should be protected and conserved
|
(35) Drawing room | - Should be retained in its current configuration without reinstating original wall between rooms
- Significant features should be protected and conserved
|
(36) Dining room | - Should be retained in its current configuration without reinstating the opening size between dining and drawing room
- Significant features should be protected and conserved
|
(37) Prime Minister’s study | - Should be retained in its current configuration
- The glass doors to the east may be retained
- Significant features should be protected and conserved
|
(38) Green room | - Should be retained in its current configuration
- Shelving to either side of fireplace may be altered or removed and former door in this area may be reinstated
- Significant features should be protected and conserved
|
(39) Hallways and stairs | - Should be retained in its current configuration
- The narrow hall should not be reinstated at ground floor
- Significant features should be protected and conserved
|
(40) Family room | - Should be retained in its current configuration
- Significant features should be protected and conserved
|
(41) Bedrooms | - Should be retained in its current configuration
- Fireplace may be reinstated
- Significant features should be protected and conserved.
|
(42) Bathrooms | - Internal spaces and finishes may be modified and reconfigured as required.
|
(43) Spaces in service wing | - Internal spaces and finishes may be modified and reconfigured as required.
|
(44) Internal joinery, including doors, architraves, and skirtings | - All pre-1950s joinery should be retained and conserved in situ to reflect the different periods of development
- Where joinery is polished, polish finish should be retained and not painted over
- Conservation works should consider reinstating the polished/grained finish to early joinery.
|
(45) Services | See 7.7.12 |
(46) Garage | - The garage may be altered internally.
|
(47) Guard house | - The meandering paths should be retained
- The guard house may be altered or demolished.
|
(48) Storeroom | - The storeroom may be altered or demolished.
|
(49) Moveable items | See 7.7.18 |
Kirribilli House and Garden was constructed as a residence in 1856 and used as a residence during the key period of significance Phase 1 – 19th Century to 1920. The site has continued its residential function when it became the Official Sydney Residence of the Prime Minister in 1957, hence the current use is consistent with the historical significance of the site. The residential use is evidenced in the planning of the house and garden as well as its physical fabric.
Policy 39. Adaptive reuse | - The most compatible use for Kirribilli House and Garden is a residential use
- Kirribilli House and Garden should be retained as an Official Sydney Establishment of the Prime Minister and its ownership continued by the Commonwealth
- Before considering adaptive re-use an assessment should be made of the compatibility of new use to the site’s historical function, potential loss of associations with prime ministerial roles and potential impacts (physical and visual) on heritage significance
- Future adaptive reuse should also consider hierarchy of public and private use of parts of the site and where feasible allowing public access.
|
The original house built in 1856 was located on the smoothed platform above the rock outcrop centred on the site. The house was extended to the west in the latter two phases. Minor infills and extension to the house have occurred also taken place during this time. Outbuildings were located as a garden structure on the central garden area, to the west of the site and harbourside structures to the eastern boundary. There is opportunity to restore the ruins of the harbourside structures. Modifications or replacement of the service wing from 1957 is possible. Elsewhere on the site, there is limited opportunity for development without potential impact to heritage significance. Any development of the laundry building which is owned by OOSG has potential to impact the heritage significance of Kirribilli House and Garden. There is additional opportunity for development if the site was consolidated with Admiralty House (investigated in Kirribilli House Master Plan Report (Phillip Cox & Partners Pty Ltd, 1981). Opportunities should be considered through a new masterplan study.
Policy 40. New development, additions and infills | - There is minimal opportunity for new development, additions and infills at Kirribilli House and Garden
- Use of existing spaces should be maximised prior to considering alternatives to develop
- All other opportunities that have little or no impacts to heritage values should be exhausted prior to considering new development
- Restoration of the harbourside structures should be considered.
- There is opportunity to modify or replace the service wing from 1957
- New development should consider the existing architectural style, forms and masses and ensure that the proposed works are sympathetic and do not compete with the Rustic Victorian character of the place
- New work should adopt the principle of reversibility to mitigate potential impacts
- New work should use high quality of materials
|
Kirribilli House and Garden is not a static house museum and it should continue to evolve with each incumbent as the requirements for its use change. Changes to the historical uses, however, should be carefully assessed for compatibility of spaces and only implemented once all other options have been investigated and discarded.
Policy 41. Changes to function of spaces | - Change of use to spaces are permissible
- Areas of low significance have high tolerance and flexibility for changes
- Areas of high significance have low tolerance and flexibility and compatible uses should be first considered before considering options.
|
Much of the cultural significance of Kirribilli House is embodied in the physical fabric of the place. Section 5.4.1 of this HMP sets out the grading scale for significant elements ranging from those elements of exceptional significance down to those that are intrusive. It follows that conservation action should be related to an element’s relative level of significance. Grading of significant fabric in each element/building is included in 5.4.3 and guidelines for managing change are identified in Section 5.4.2.
Policy 42. Conservation in accordance with significance | - Much of the cultural significance of Kirribilli House and Garden is embodied in the physical elements and fabric of the place. Conservation action should be related to the elements or fabric’s level of significance
- Any repair, conservation or reconstruction works to significant elements or facades must be undertaken with appropriate direction by a suitably qualified heritage consultant, architect and/or relevant materials specialist/s or conservator and with reference to historical documentation.
|
Kirribilli House and Garden consists of several traditional materials including slate, lead, copper, sandstone, brick, cast iron and timber.
Policy 43. Traditional materials | - A heritage architect should be engaged to undertake works and provide advice on to traditional materials
- When repairing or altering traditional materials, a qualified and experienced traditional trades contractor should be engaged to undertake the work or supervise the work.
|
Kirribilli House and Garden has many details that are missing or have been undertaken in an inappropriate manner. When these works are proposed to be reconstructed, the work should be based on documentary evidence of an earlier state.
Policy 44. Reconstruction | - Reconstruction is appropriate only where an element is incomplete through damage or alteration, and only where there is sufficient evidence to reproduce an earlier state of the element
- Reconstruction should be identifiable on close inspection.
|
When repainting, the choice of paint colours should be based on an understanding of original colours and finishes used – through documentary and analysis of physical evidence (e.g., paint scrapes).
If repainting is required, original colour schemes should be re-instated for significant elements.
A colour palette and interior design advice was provided in the 2016 HMP and should be used to guide future works.
Policy 45. Colour schemes and finishes | - Refer to Kirribilli House – Colour Palette and Interior Design Heritage Advice, Appendix O.
|
There are areas of the site that have been inappropriately repaired or conserved. These include the cement mortar repairs to masonry and conservation works where details are exact replicas.
When opportunity arises, undertake works to remedy areas. Works should be prioritised and only those items identified as intrusive should be modified.
Policy 46. Previous inappropriate conservation methods | - When practical, previous inappropriate repair and conservation methods should be remedied with the use of traditional methods according to priority.
|
This HMP should be reviewed every five years and considered for full update every ten years or when large-scale changes are proposed that are not considered in this HMP. The implementation of the HMP should also be reviewed every five years.
Policy 47. Heritage reporting on the review and implementation of the HMP | - This HMP should be reviewed every five years (or when large-scale changes are proposed that have not already been considered in this HMP)
- This HMP should be reviewed every ten years and considered for a full update.
- The implementation of the HMP should be reviewed every five years (assessing works priorities, if the HMP is actually implementing the policies and strategies, and the condition of the place and the condition of its listed Commonwealth Heritage values – see table below).
- These reviews should be documented as reports with findings and actions clearly documented,
|
Commonwealth Heritage Values | Reporting and monitoring |
Criterion A - Processes – Attributes: The fabric and form of the house | When reviews are undertaken on the effectiveness of the implementation of the HMP policies, these should be applied to the Commonwealth heritage values through a qualitative assessment of the retention of the attributes listed against each relevant criterion (A, B, D, E, G and H). The success in retaining these attributes and thus the associated values that reside in them should be documented as reports with clearly stated findings and actions. |
Criterion B - Rarity – Attributes: The house, its curtilage and relationship to the harbour |
Criterion D - Characteristic values – Attributes: The building's form, its external styling and details, and its early and original fabric |
Criterion E - Aesthetic characteristics – Attributes: The architectural appearance of the building, its landscape setting and relationship to the harbour |
Criterion G - Social value – Attributes: The house in its garden setting, plus the occasional public open days |
Criterion H - Significant people – Attributes: The whole of the building, both internally and externally |
A review of reports for the site has identified knowledge gaps. Opportunities should be sought for these to be addressed as part of future investigations and assessments.
Policy 48. Knowledge gap analysis | Opportunities should be sought to fill the following knowledge gaps: - The heritage significance of the site predominantly lies in the Victorian era and there is insufficient representation of this evidence in the documentary and physical analysis
- Although there are several floor plans available for the site, the original house plans are yet to be located
- Discussion of the significance of the pool and remnant boat shed ruins
- Discussion of the shared history of Admiralty House and the site and why the two sites are separately listed
- Demonstration of the wider landscape context of the harbour setting of the site and critical views and vistas
- Confirmation of the position and detail of the original staircase
- The detail of the original front door
- The detail of the original bay window on the eastern elevation
- The early detail of the door(s) in the south wall of Study
- The detail of the original verandah
- The detailing of the c.1860s verandah columns and bracket
- Details of the original drawing room windows
- The early use of some of the spaces in the building c.1856-1880
- The exact position, configuration and use of the early outbuildings, c.1856-1920
- The position and thickness of some early internal walls, c.1856-1920
- Specific details about internal decoration, including some chimney pieces and grates
- The detail and configuration of the boat sheds and original staircase down to harbour
- Details of original fencing and gates,
|
Policy | Responsibility | Priority | Timing |
Policy 1. Adoption and review of HMP | PM&C to adopt and implement | High | 0-1 year |
Policy 2. Change in Ownership or Lease | PM&C to notify, review and consult | High | 0-1 year |
Policy 3. Expert advice | PM&C to engage appropriate experts | High | 0-1 year |
Policy 4. Training and resources | PM&C to induct | High | 0-1 year |
Policy 5. Roles and responsibilities | All stakeholders | High | 0-1 year |
Policy 6. Internal approval and record keeping | PM&C to implement | High | 0-1 year |
Policy 7. Legislative approvals process | PM&C to manage | High | 0-1 year |
Policy 8. NCC and DDA compliance | PM&C to ensure compliance | High | 0-1 year |
Policy 9:Saftey | PM&C to ensure compliance | High | 0-1 year |
Policy 10: Access for people with a disability | PM&C to implement | High | 0-1 year |
Policy 11. Planning and coordination | PM&C to plan and coordinate | High | 0-1 year |
Policy 12. Stakeholder consultation | PM&C to undertake | High | 0-1 year |
Policy 13. Security | PM&C to provide | High | 0-1 year |
Policy 14 Security infrastructure | PM&C to ensure | High | 0-1 year |
Policy 15. Burra Charter and principles of conservation | PM&C to ensure | High | 0-1 year |
Policy 16. Setting | PM&C to retain and protect | High | 0-1 year |
Policy 17. Streetscape | PM&C to retain and protect | High | 0-1 year |
Policy 18. Significant views | PM&C to retain and protect | High | 0-1 year |
Policy 19. Heritage curtilage | PM&C to retain and protect | High | 0-1 year |
Policy 20. Masterplans | PM&C to undertake | Medium | 0-5 years |
Policy 21-23. Grounds generally / House generally / Maintenance | PM&C to retain and protect | High | 0-1 year |
Policy 24 Emergency works policy | PM&C to undertake | High | 0-1 year |
Policy 25. Climate change, sustainability, and resilience | PM&C to ensure compliance | High | 0-1 year |
Policy 26. General | PM&C to implement | High | 0-1 year |
Policy 27. Unforeseen Indigenous heritage discovery | PM&C to implement | High | 0-1 year |
Policy 28. Indigenous stakeholder process | PM&C to implement | High | 0-1 year |
Policy 29. Review and comment on public disclosures regarding Indigenous heritage values | PM&C to implement | High | 0-1 year |
Policy 30. Services | PM&C to implement | High | 0-1 year |
Policy 31. Archaeological monitoring | PM&C to engage appropriate specialists | High | 0-1 year |
Policy 32. Carparking and circulation | PM&C to implement | High | 0-1 year |
Policy 33. Public access | PM&C to implement | High | 0-1 year |
Policy 34. Archival recording | PM&C to implement | High | 0-1 year |
Policy 35. Movable items | PM&C to implement | High | 0-1 year |
Policy 36. Interpretation | PM&C to implement | High | 0-1 year |
Policy 37. Signage and external lighting | PM&C to develop | Medium | 0-5 years |
Policy 38. | PM&C to conserve and protect | High | 0-1 year |
Policy 39. Adaptive reuse | PM&C to implement | High | 0-1 year |
Policy 40. New development, additions and infills | PM&C to implement | High | 0-1 year |
Policy 41. Changes to function of spaces | PM&C to implement | High | 0-1 year |
Policy 42. Conservation in accordance with significance | PM&C to implement | High | 0-1 year |
Policy 43. Traditional materials | PM&C to implement | High | 0-1 year |
Policy 44. Reconstruction | PM&C to implement | High | 0-1 year |
Policy 45. Colour schemes and finishes | PM&C to implement | High | 0-1 year |
Policy 46. Previous inappropriate conservation methods | PM&C to implement | High | 0-1 year |
Policy 47. Heritage reporting on the review and implementation of the HMP | PM&C to implement | Medium | 0-10 years |
Policy 48. Knowledge gap analysis | PM&C to implement | Medium | 0-5 years |
The following implementation plan should be utilised for the policies listed above.
Regular, on-going inspection and maintenance is vital to the longevity of heritage buildings and to preserve their heritage significance. The following section provides the required catch up maintenance, a cyclical inspection and maintenance schedule.
Kirribilli House and Garden has been well maintained, resulting in a good overall condition. Conservation of the exterior stonework has been carried out within the last five years. A few catch-up maintenance items were noted. Cleaning of the exterior has been added to the maintenance schedule in Section 8.3.
Table 8‑1 Catch-up maintenance
Item No. | Photograph/s | Maintenance Issue | Recommendation | Priority |
1 | 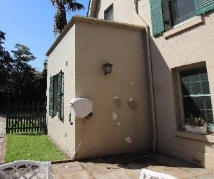
Figure 8‑1: Rising damp to western addition | 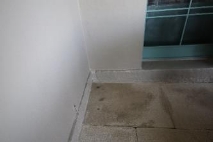
Figure 8‑2: Rising damp adjacent to southern wall outside study | Southern wall of the addition to the west - External paintwork bubbling and peeling is evident of rising damp on the. The pavers on the ground are also damp. | Historically the site has had rising damp issues. Conditions worsened especially after the ground levels were raised during the 1950s modifications. 1. Engage a hydraulic engineer to conduct a stormwater drainage (ground water and roof capacity) assessment to identify the cause of damp (as advised in a structural condition assessment in 2019 (AECOM, 2019)) 2. Once damp issues are addressed, repaint wall to match existing paint colour and finish. | Immediate (less 1 year). |
2 | 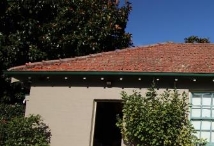
| 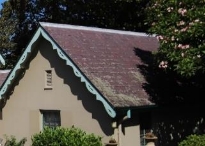
| Service wing, garage, and main roof of house - Lichen/moss growth on roofs. | Remove by non-abrasive method. | Immediate (less 1 year). |
3 | 
| | Bathroom (upper-level main bathroom) - Paint cracking and timber swell to window frames and sill. | Check for timber rot and engage a heritage architect to rectify. If not, rot is present, sand and repaint to match existing. | Immediate (less than one year). |
4 | 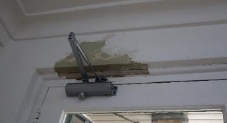
| | Kitchen - Paint peeling. | Check for damp on wall with a moisture meter. If no damp issues are present, sand and repaint to match existing. | Immediate (less than one year). |
5 | 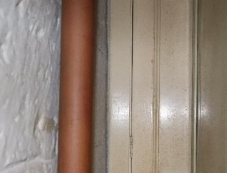
| | Cellar (verandah infill) - Mould on painted sandstone walls and door. | 1. Undertake a moisture level assessment of walls and ceilings throughout house, especially in Cellar, Study, Drawing room, Kitchen, Bedroom 5 (ground floor) and Master bedroom. 2. Rectify any damp issues then clean mould with non-abrasive method, repaint to match existing. Proceed with caution on painted sandstone wall to cellar and if required, engage a heritage architect provide advice. | Immediate (less than one year). |
6 | 
| 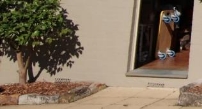
| Garage - Mould to inside of door and paint peeling to wall. | 1. Investigate damp issues. Note that wall vents are semi -covered by raised floor outside entry door. 2. Once damp issues are rectified, clean mould by non-abrasive methods and repaint to match existing. | Immediate (less than one year). |
7 | 
| 
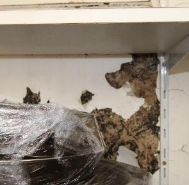
| Storeroom (External) - Paint peeling and appears to be black mould. | 1. Investigate damp issues and assess damage. Proceed with caution due to health impacts of black mould 2. Removal of internal lining may be necessary to remediate mould and damaged wall. Engage a heritage specialist prior to altering any fabric. 3. Remediate mould and repaint to match existing. | Immediate (less than six months). |
8 | 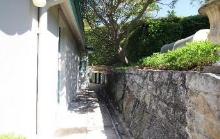
| | Excessive moss growth on retaining walls, damp area on pavers on path. | Investigate as part of ground water flow assessment by hydraulic engineer. | Immediate (less than one year). |
9 | House generally - Pending items from Structural Condition Assessment Report, 2019, AECOM (AECOM, 2019): • High priority: Review of roof rafter splices and rectification, removal of debris in roof space, rectification of damp and rot to verandah posts, further structural assessment and rectification of chimneys for restraint and bracing, subfloor inspection to inspection the condition of timber elements, pest inspection, recommendation for roof drainage to be assessed by a hydraulic engineer and review of air conditioning due to leaks • Medium Priority: Installation of a subfloor mechanic ventilation system, application of protective wall primer to stop water ingress, installation of a post-fix damp-proof system, assessment of the stair banister by a BCA consultant, review of grout to shower bases by a specialist contractor, investigation of stormwater and sewer water with a camera by a qualified technician, repair of verandah valley gutter noted be leaking, investigate water tightness of the skylight, installation of roof tie down straps, installation of sarking to main residence and cosmetic defects (organic growth on shingles) • Low priority: Investigate water damage to storeroom, monitoring of cracks to walls, monitoring of roof rafters above Bedroom 1, monitor plaster ceilings and monitor slope in timber floors. | As noted. | As noted. | As noted. |
10 | Grounds generally - Pending items from Structural Condition Assessment Report, 2019, AECOM (AECOM, 2019): - Urgent: Intrusive investigation throughout the site, removal of loose stone on wall in Area 10, demolition, and construction of Wall to Area 4
- High priority: Investigation of the condition of wall to laundry building once vegetation has been removed, assessment of metal railing by a BCA consultant, addressing loose stone wall around the harbourside structure to prevent cause injury, engaging a geologist to assess the stability of rock faces to the harbour and monitoring of retaining wall to water tank
- Medium priority: Reconstruction of retaining walls to eastern end of Area 1 and steep stair to Area 7, spalling concrete steps, routine cleaning of drainage systems, repair large crack to sandstone wall (boundary) and repair displaced mortar to harbourside structures
- Low priority: Stormwater drainage review and deteriorating grouting in sandstone boundary wall.
| As noted. | As noted. | As noted. |
11 | Grounds generally - Items from Structural Condition Assessment Report, 2023, AECOM (AECOM, 2023): - High priority: Like for like replacement and repacking of sandstone front wall (entry gate) (significant section loss, cracking and grouting failure) and strengthening of the northeastern chimney (previously identified as needing repair).
- Medium priority: Geotechnical testing of footing condition supporting the original building and 1920s extension.
- Low priority: Replacement of damaged courtyard pavers.
| | | |
| | | | | | |
The cyclical maintenance plan in Table 8‑2 has been developed to ensure the longevity of the identified significant fabric. Maintenance must adhere to the dos and don’ts provided in Heritage Induction Training Manual (Appendix P), which provides clear direction regarding appropriate and inappropriate repair methods.
Table 8‑2 Cyclical Inspection and Maintenance Plan
Building Element | Detail | Tasks (Inspecting For) | Every 6 months | Every year | Every 5 years | Action |
Significant buildings and interiors | | | | | x | Significant elements and interiors should be inspected by a conservation architect or heritage consultant. |
Roof | All roof voids | Leaks, condition of roof framing and sheathing for slate roofs (water staining) or vermin | As they occur | | | Investigate exterior of roof cladding if water leaks are found. Patch repair with like for like any damage to roof framing. Engage pest control services if there is evidence of vermin. |
Roof covering | Slate | Built up debris | x | | | Remove debris including leaf litter by sweeping. |
Build-up of lichen. Broken, loose, delaminated tiles and tiles that are standing up out of the roof slope. Rusted nails | | x | | Clean slate tiles by non-abrasive methods. Seek specialist slate roofers for repair and maintenance. Refix slipped slate. Replace with like for like. Check for leaks. |
Roof covering | Metal roofing (Corrugated iron) | Built up debris | x | | | Clean by sweeping and removing debris regularly. |
Rust or corrosion spots | | x | | Patch small holes using ubiquitous silicone resin. Patch big holes using a patch of metal sheeting or consider replacing entire sheet. Replace / patch with like for like including sheet thickness and profile. Inspect as required when jobs are logged regarding ceiling or roof related issues, e.g., water staining on ceiling below. |
Previous patch jobs – check for soundness | | x | | To rectify issues with soundness, introduce slip sheets between rusted lap joints. Inspect as required when jobs are logged regarding ceiling or roof related issues. |
Punctures in metal | As they occur | | | Replace / patch with like for like. |
Joints and seams broken | | x | | Patch. |
Roof covering | Metal flashing / capping | Loose, corroded, or broken flashing | | x | | Refix using non-ferrous nails if required. |
Missing and unsealed openings at the tops of flashing | | x | | For replacement of flashings, examine, measure, and record existing flashing and its method of application. Use sheet metal that is compatible with the remaining flashing on the roof, the gutters, and the downpipes. Inspect as required when jobs are logged regarding ceiling or roof related issues. |
Base flashing and counter-flashing of vertical joints | | x | | To rectify issues with vertical joints, ensure the metals used for rectifications are compatible. In general, metals furthest apart on the Galvanic Scale will corrode when in contact with one another or where water washes from one metal to another. As a guide, copper should not wash down onto any metal other than copper, zincalume should not wash down onto any metal other than copper or zincalume, and zincalume should not meet lead. |
Broken bedding | | x | | Fix with like for like. |
Roof Projections | Vents, pipes, and lightening conductor | Proper flashing around projections | | x | | To rectify, attempt patching of flashing using compatible material if defect is isolated. Replace flashing in its entirety if not isolated. |
Loose joints that admit water | x | | | Re-point deteriorated or open mortar joints using compatible mortar. Inspect as required when jobs are logged regarding ceiling or roof related issues. |
Loose and wobbly antennas, and like infrastructure | | x | | Reattach loose antenna. Attempt not to make new fixing holes. |
Check lightening conductor | | x | | Reattach or otherwise rectify as required. |
Chimneys, chimney pots with metal caps | Dirt and debris | | x | | Clean out open flues. |
Rising/falling damp, moss growth | x | | | Rectify as indicated for masonry. |
Flashings | | x | | Rectify as per for roofs. |
Render and masonry | | | | Rectify as per External wall fabric. |
Broken chimney pots and metal caps | | | | Proceed with caution seeking advice from heritage architect. Repair with like for like. |
Roof damage | Rainwater goods (some early copper and cast-iron profiles) | Early fabric | | | | Proceed with caution with early fabric (copper and cast iron). Seek the advice of a heritage architect if addressing damage to this fabric. |
Gutters and downpipe clogged with debris | As they occur | | | Clean out gutters and consider installation of discrete gutter guards if there are overhanging trees or the gutters and/or downpipes are frequently blocked. |
Gutters and downpipes that are rusty and corroded | x | | | Other areas, patch using like-for-like materials if defect isolated. Re-solder open joints. Replace section of guttering if defect is not isolated. Inspect as required when jobs are logged regarding ceiling or roof related issues. |
Gutters and downpipes that are loose, tilted, or missing | x | | | Reattach loose or tilted pieces of guttering and downpipes. Replace missing sections. Profiles and materials of new gutters and downpipes must match originals. Inspect as required when jobs are logged regarding ceiling or roof related issues. |
Broken seams in metal linings of built-in gutters and downpipes | x | | | Repair if possible. Where repair is not possible without substantial adverse impacts to fabric of heritage significance, the gutters or downpipes may be by-passed through the discrete introduction of additional downpipes if required. Inspect as required when jobs are logged regarding ceiling or roof related issues. |
Birds’ nests, roosting places, and plant growth | | x | | Remove. Install deterrent device in keeping with heritage significance. Inspect as required when jobs are logged regarding ceiling or roof related issues. |
Eaves | Timber lined | Water stains | As they occur | | | Identify cause of water ingress and rectify. Replace soffits with like for like, if necessary, but attempt cleaning of existing material first. |
Damaged soffit boards | x | | | Replace damaged soffit boards. Match materials and finishes to original details. |
External Wall Fabric | Masonry (sandstone and brickwork) | Spalling of surface | x | | x | Proceed with caution seeking advice from heritage masonry contractor. Patch with compatible material if area of defect is isolated. |
Cracks through panels | | | x | Proceed with caution. Seek advice from heritage masonry contractor. Repair damage where possible. Only replace where deterioration is substantial using bricks/stone matching the colour, texture, and size of the original masonry. |
Cracks through joints, open joints, or loose mortar (including tuck pointing) in pointing | | | x | Proceed with caution. Seek advice from heritage masonry contractor. Only repoint mortar if affected area is isolated using manual equipment. Use mortar that matches the original in appearance, profile, hardness, and composition. |
Arises broken and surfaces damaged | | | x | Bulges may lead to structural failure and serious safety hazards. Engage an Engineer to assess and recommend rectification. |
Disintegration of stone | | | x | Proceed with caution seeking advice from heritage masonry contractor. Identify and rectify cause. Replace with like for like. |
Loose stone | | | x | Proceed with caution seeking advice from heritage masonry contractor. Restore as necessary. |
Staining of stone face | | | x | Identify and rectify cause. Clean using low pressure water and non-abrasive methods. If stains persist, seek advice from heritage masonry contractor. |
Inappropriate mortar | | | x | Proceed with caution seeking advice from heritage masonry contractor. Remove and replace with a mortar of similar colour, composition, and strength as original mortar. Where large areas of inappropriate mortar are found, replacement should only be part of a larger conservation programme that identifies impacts to heritage significance. |
Damage from removal of renders / paints | | | x | Proceed with caution seeking advice from heritage masonry contractor. |
Clean stonework, including window recesses | | x | | Brush cobwebs, wasp nests, dust etc. Use water only if necessary. |
White residue on external surface and bubbling of surface finish on interior up to a height of 1.5 metres from ground (rising damp/salt attack) | | x | | Inspect and remedy the overall weatherproofing including site drainage, blocked subfloor and wall vents, damp proof course, subfloor ventilation. |
Wall vents | Terracotta, cast iron and metal | Debris and dust | | | x | Clean out vents using soft bristle brush and unblock any debris. |
External Finishes | Painted masonry surfaces (except for items of high and exceptional significance – consult with heritage specialist) | Repaint | | | x | Repaint painted masonry surfaces. |
Peeling, flaking, blisters, cracking, or crazing | | x | | For paint removal, manually scrape all loose paint and efflorescence using paint scrapers, putty knives, or stiff bristle brushes. Use softer brush if the mortar, bricks, or stones are crumbly. Proprietary chemical paint remover may be used for large surface areas, if approved by a heritage consultant. Beware that lead paints may be present and follow proper health and safety measures. |
Loose, eroded, spalled, and stained stonework | | x | | Repaint every seven years. Make sure all mortar joints and brick are sound, making any necessary repairs before priming. Use only an acrylic or vinyl latex masonry primer or undercoat made to be used on brick. Apply finishing paint that is compatible with primer and appropriate to prevailing conditions. |
Verandah | Verandah posts, timber battens and timber valence | Dust, dirt, moss | x | | | Do not wet timbers, instead clean using dry methods such as sweeping/dusting with soft brush. |
Timber rot (from borers/termite/water damage) or broken | | | x | Proceed with caution. Repair like for like small minor areas of work especially using scarf joints. Seek advice from a heritage specialist if there are larger sections of repair. |
Sandstone flagging, with open joints | Moss and weed growth | x | | | Remove weeds by hand. Clean moss using a non-abrasive method. |
Stains and spills | As they occur | | | Clean spills as they occur. Do not clean with chemicals. Use water and soft bristle brush to clean. |
Damaged stone | | | x | Repair flagging, lifting, and relaying only as necessary. Repoint open joints. |
Build-up of debris and corrosion sub floor vents | x | | | Remove debris and inspect for corrosion. |
Doors and windows | External (Early timber and hardware are present) | Alignment | | x | | Establish the source of differential settlement and address accordingly. |
All parts for deterioration including weatherproofing | | x | | Proceed with caution. Seek advice from a heritage specialist. Selective repair or replacement of deteriorated components in kind. Thresholds or other members exhibiting isolated surface defects may be built-up using wood putties and then painted. |
All hardware for proper operation | | x | | Complete replacement of a door unit should only be considered in cases of extreme deterioration or restoration of an original door. |
Damaged members (termite/water damage/ damage to sash cords/ loss of putty/ broken glazing) | As they occur | | | Proceed with caution if replacing the entire door or larger sections. Seek advice from a heritage specialist. |
Dust and dirt | | x | | Clean using non-abrasive methods. |
Painting | | | As they occur | | | Refer to Kirribilli House – Colour Palette and Interior Design Heritage Advice, Appendix O. |
Structure | Masonry walls | Settlement, cracks and leaning | | x | | Only repoint if affected area is isolated using manual equipment. Use mortar that matches the original in appearance, profile, hardness, and composition. |
Water penetration, wet spots, and stains | | | x | Leaning / bulges may lead to structural failure and serious safety hazards. Engage an Engineer to assess and recommend rectification. |
Moisture conditions (dampness etc.) | | | x | Identify and rectify cause. Engage an Engineer and heritage specialist to assess and recommend rectification. |
Masonry footings | Settlement, water ingress and mortar loss | | x | | Proceed with caution. Engage an Engineer and heritage specialist to assess and recommend rectification. There is high potential of archaeology under floors which should not be disturbed unless guided by an archaeologist. Use mortar that matches the original in appearance, profile, hardness, and composition. |
Timber framing to sub floor | Timber rot, borer, and termite activity | | x | | Proceed with caution with damaged material. Engage an Engineer and heritage specialist to assess and recommend rectification. Treat borer and termite activity. |
Interiors | Slate flooring and thresholds | Damage to stone | | x | | Proceed with caution. Seek advice from a heritage specialist. |
Timber floorboards under carpet/linoleum | Springy and damaged floors (termite/water damage) | | | x | Proceed with caution. Seek advice from a heritage specialist. Investigate areas by lifting carpet/linoleum. If necessary, replace continuous lengths to span at least two joists. Fix with galvanised bullet head nails. Drill holes before nailing to avoid splitting of timber. Do not glue or secret fix boards. Stagger joints if adjacent boards need replacement. |
Wear and tear | | x | | Tung oil finish |
Vinyl/carpet | Damage areas | | x | | Replace with similar material as required. |
Sandstone | Stains, spills damaged stone | x | | | As per verandah sandstone flagging |
Ceramic tiles to wet areas | Damaged and broken tiles | As required | | | Repair and replace with like for like as necessary. |
Interiors | Contemporary plasterboard ceiling finishes | Signs of damp ceiling panels (this suggests leaks from the roof or plumbing and mechanical pipes) | x | | | Identify and rectify cause. Repair or replace, using like for like materials. |
Loose plaster, cracks, and bulges | x | | |
Blistering and peeling | x | | |
Lath and plaster ceilings | Damaged and drummy plaster | | | x | Proceed with caution. Seek advice from a heritage specialist or specialist tradesperson. Re-attach plaster that is falling away from the substrate using acrylic-based resin. |
Interiors | Plasterboard internal walls | Dullness of surfaces | | x | | Identify and rectify cause. Repair or replace, using like for like materials. |
Stains, dampness, and spalling | | x | |
Lime wash | Weathering and deterioration | | | x | Proceed with caution. Seek advice from a heritage specialist. |
Plaster and cement render | Damaged and drummy plaster | | | x | Proceed with caution. Seek advice from a heritage specialist or specialist tradesperson. Do not repair render until underlying structural issues are resolved. Re-attach plaster that is falling away from the substrate using acrylic-based resin. |
Interiors | Paint | Paint peeling and deterioration | | x | x | Patching areas - clean surface and remove old paint with manual sanding and apply paint system/colours that matches the existing surface and that have been previously approved by heritage specialist. Large areas – Proceed with caution and seek advice of heritage specialist to attain paint scrapings and determine appropriate system and colours. Beware that lead paints may be present and follow proper health and safety measures. Refer to Kirribilli House – Colour Palette and Interior Design Heritage Advice, Appendix O. |
|
Interiors | Stairs | Secureness or all railings | | x | | Proceed with caution. Seek advice from a heritage specialist or specialist tradesperson on work in exceptional and high graded areas. Repair, rather than replace, unsound timber. If timber is structurally weak (example termite damage), use epoxy resin for repairs. Replace only deteriorated elements with like for like. Selection of timber species is not critical if the timber is to be painted or stained. |
Gaps between treads, risers, and stringers | | x | |
Stair pulling away from the wall | | x | |
Looseness or other damage to balustrades | | x | |
Looseness and other damage to newel post | | x | |
Irregular riser-tread ratio | | x | |
Interiors | Interior doors, windows, and joinery (early timber is present) | General | | | x | Proceed with caution. Seek advice from a heritage specialist when considering changes to early joinery. Polish with French Polish. |
Proper alignment, fit and operation | | x | | Repair, rather than replace, unsound timber. If timber is structurally weak (example termite damage), use epoxy resin for repairs. Retain all hardware and replace only deteriorated elements with like for like. Selection of timber species is not critical if the timber is to be painted or stained. Seek advice from a heritage specialist if areas of repair are extensive. |
Presence of all hardware | | x | |
Proper operation of all locks | | x | |
Deterioration of hinges and pins and sash cords | | x | |
Services | Electrical | The condition of incoming service wires and supports | | x | | Inspection and repair by licensed electrician. |
The operation of all exterior outlets and switches | | x | |
Whether all exterior plugs are fitted with ground fault connectors | | x | |
Whether fuses or circuit breakers trip frequently | | x | |
Whether an electrician has periodically checked all aluminium wire connections | | x | |
Whether power is brought in overhead rather than underground (if so, look for trees and other hazards that could cause problems) | | x | |
Services | Plumbing | Any obvious deterioration, damage, stains, and rot | | x | | Inspection and repair by licensed plumber. |
Check and clear grease traps | x | | |
Rust and leaks in the water supply and waste pipes, leaks in gas lines | | x | |
Services | Stormwater channels | Drains - clear and free of debris | x | | | Clear as necessary. |
Grates and openings - clear and free of debris | x | | |
Outlet in stormwater channel - clear and water will flow freely | x | | |
Services | Fire detection system & firefighting equipment | Test fire detection system, check equipment for operation and currency | x | | | Rectify as necessary. |
Services | Mechanical services | Test air conditioning etc. for operation | | x | | Rectify as necessary. |
Services | Security systems | Test security systems for operation | x | | | Rectify as necessary. |
Ground Works | General | | | | | Identified works are to supplement existing garden contract managed by PM&C and works identified in the Landscape Management Plan (Taylor Brammer Landscape Architects Pty Ltd, 2020). |
Paving (various materials including sandstone) | Loose and broken paving | | | | Proceed with caution when dealing with early sandstone paving. Seek the advice of a heritage specialist. Relay paving to avoid trip hazards. Repair with like-for like. |
Vegetation | Trees overhanging or rubbing against building that cause damage | | x | | Remove or thin vegetation close to external wall surfaces and foundations. |
Build-up against building - soil rubbish etc. | | x | | Reduce soil or finished ground levels adjacent to external wall surfaces and foundations where these are currently higher than the internal ground floor to allow sub-floor ventilation. |
Creepers and vines causing damage (joint deterioration etc.) | | x | | Prune back vines. |
Plants holding water against structure | | x | | Remove plants only if they are not significant heritage trees or plants. Check for obstructions to drains. |
Tree roots damaging structure | | x | | Remove plants only if they are not significant heritage trees and plants. |
Check for tree and plant health (pests, possums, diseases, danger of falling branches, decay, and loss of foliage) | | x | | Proceed with caution around significant trees and plants. Particularly as they impact significant views identified in this HMP. Engage an arborist if required to manage larger trees. Seek advice from a horticultural expert well versed in managing heritage gardens to rectify plant health. |
Pruning of small shrubs and fertilising | As required | | | Engage gardening contractor and undertake required inductions. |
Watering | Periodic | As required | | | Ideally from rainwater harvesting and automatic sprinkler systems. |
Condition of automated sprinkler system | x | | | Remove any debris and blockages. |
Turf | Mowing | As required | | | |
Aeration | As required | | | |
Signage | Directional and interpretive signs | Missing signage and lettering | | x | | Replace with like-for-like. |
Fences and gates | Timber paling fence | Dust and dirt | | x | | Clean with a soft bristle brush. |
Broken elements and paint deterioration | | | x | Proceed with caution. Seek advice from a heritage specialist. Repair with like-for like. Repaint in approved colour and paint system. |
| Iron gates | Dust and dirt. Damage and corrosion to elements | | x | | Clean with a soft bristle brush. Repair with like-for-like materials. |
| Masonry wall | Check for movement, cracks, and loss of mortar | | | x | As per maintenance for masonry walls. Remove moss. |
References
AECOM. (2019). Kirribilli House - Structural Condition Assessment Report.
AECOM Australia Pty Ltd. (2023). Kirribilli House - Structural Condition Assessment Report.
Australia ICOMOS. (2013). The Burra Charter and Indigenous Cultural Heritage Management. Australia ICOMOS.
Australian Heritage Commission. (2002). Ask First: a guide to respecting Indigenous heritage places and values. Australian Government Publishing Service. http://www.environment.gov.au/heritage/ahc/publications/commission/books/pubs/ask-first.pdf
Australian Heritage Council. (2010). Identifying Commonwealth Heritage Values and Establishing a Heritage Register: A guideline for Commonwealth agencies (Issue September). http://www.environment.gov.au/heritage/ahc/publications/pubs/commonwealth-heritage-values.pdf
Casey & Lowe. (1995). Conservation Study - Kirribilli Foreshore.
Casey & Lowe. (2010). Non-Indigenous Archaeological Assessment, Kirribilli House, Kirribilli.
Clive Lucas Stapleton & Partners Pty Ltd. (1986). Kirribilli House Conservation Analysis and Draft Conservation Policy.
Commonwealth of Australia. (2002). Australian Natural Heritage Charter for the conservation of places of natural heritage significance (2nd Ed). The Australian Heritage Commission in association with the Australian Committee for the International Union for the Conservation of Nature (ACIUCN). http://www.environment.gov.au/heritage/ahc/publications/australian-natural-heritage-charter
Department of Climate Change Energy the Environment and Water. (n.d.). Admiralty House and Lodge, 109 Kirribilli Av, Kirribilli, NSW, Australia. Australian Heritage Database. Retrieved February 22, 2023, from http://www.environment.gov.au/cgi-bin/ahdb/search.pl?mode=place_detail;search=town%3DKirribilli%3Bkeyword_PD%3Don%3Bkeyword_SS%3Don%3Bkeyword_PH%3Don%3Blatitude_1dir%3DS%3Blongitude_1dir%3DE%3Blongitude_2dir%3DE%3Blatitude_2dir%3DS%3Bin_region%3Dpart;plac
Department of Climate Change Energy the Environment and Water. (2004). Yarralumla and Surrounds, Dunrossil Dr., Yarraluma, ACT, Australia. Australian Heritage Database. http://www.environment.gov.au/cgi-bin/ahdb/search.pl?mode=place_detail;search=town%3DYarralumla%3Bkeyword_PD%3Don%3Bkeyword_SS%3Don%3Bkeyword_PH%3Don%3Blatitude_1dir%3DS%3Blongitude_1dir%3DE%3Blongitude_2dir%3DE%3Blatitude_2dir%3DS%3Bin_region%3Dpart;plac
Department of Climate Change Energy the Environment and Water. (2004). Kirribilli House, 111 Kirribilli Av, Kirribilli, NSW, Australia. Australian Heritage Database. https://www.environment.gov.au/cgi-bin/ahdb/search.pl?mode=place_detail;search=place_name%3DKirribilli%2520House%3Bkeyword_PD%3Don%3Bkeyword_SS%3Don%3Bkeyword_PH%3Don%3Blatitude_1dir%3DS%3Blongitude_1dir%3DE%3Blongitude_2dir%3DE%3Blatitude_2dir%3DS%3Bin_region%3Dpart;place_id=105451
Department of Climate Change Energy the Environment and Water. (2004). Kirribilli House Garden & Grounds, 111 Kirribilli Av, Kirribilli, NSW, Australia. Australian Heritage Database. https://www.environment.gov.au/cgi-bin/ahdb/search.pl?mode=place_detail;search=place_name%3DKirribilli%2520House%3Bkeyword_PD%3Don%3Bkeyword_SS%3Don%3Bkeyword_PH%3Don%3Blatitude_1dir%3DS%3Blongitude_1dir%3DE%3Blongitude_2dir%3DE%3Blatitude_2dir%3DS%3Bin_region%3Dpart;place_id=105589
Department of the Prime Minister and Cabinet. (2023a). Department of the Prime Minister and Cabinet Heritage Strategy (2023-2026) Draft.
Department of the Prime Minister and Cabinet. (2023b). HOW TO: Procurement_Address Heritage Considerations.
Design 5. (2010). Draft Kirribilli House Conservation Management Plan.
GML Heritage Pty Ltd. (2016). Kirribilli House: Operational Heritage Management Plan Volume 1.
Godden Mackay Logan Pty Ltd (GML). (2000). Archaeological Assessment Kirribilli Foreshore Development. Prepared for Clouston.
Heritage NSW. (2011). Government House, Movable Heritage Collection and Gardens. State Heritage Register. https://www.hms.heritage.nsw.gov.au/App/Item/ViewItem?itemId=5051948
Heritage NSW. (2019). “The Hermitage.” State Heritage Inventory. https://www.hms.heritage.nsw.gov.au/App/Item/ViewItem?itemId=2711067
Higginbotham, E. (1987). Archaeological Inspection of Alterations to Kirribilli House, Kirribilli, NSW.
Karskens, G. (1987). Kirribilli House Bathing Pool and Early Harbourside pools in Sydney - A brief survey. Research Bulletin, ASHA, Winter. https://doi.org/10.1080/00221473.1966.10617063
Landscape Architects Department of Housing and Construction. (1986). Kirribilli House Grounds Conservation & Managment Plan.
North Sydney Council. (2013). North Sydney Development Control Plan 2013.
Phillip Cox & Partners Pty Ltd. (1981). Kirribilli House - Master Plan Report.
Tanner Architects Pty Ltd. (2010a). Admiralty House HMP.
Tanner Architects Pty Ltd. (2010b). Admrialty House HMP.
Taylor Brammer Landscape Architects Pty Ltd. (2020). Kirribilli House Landscape Management Plan. Unpublished report to Department of Prime Minister and Cabinet



