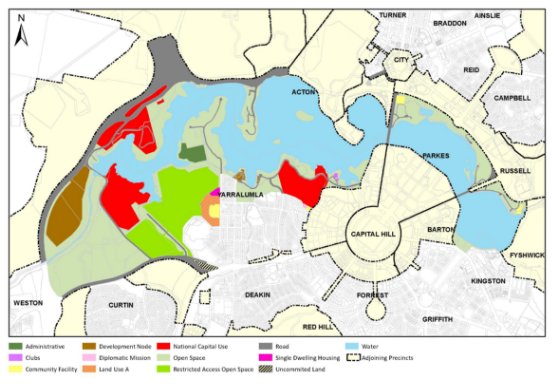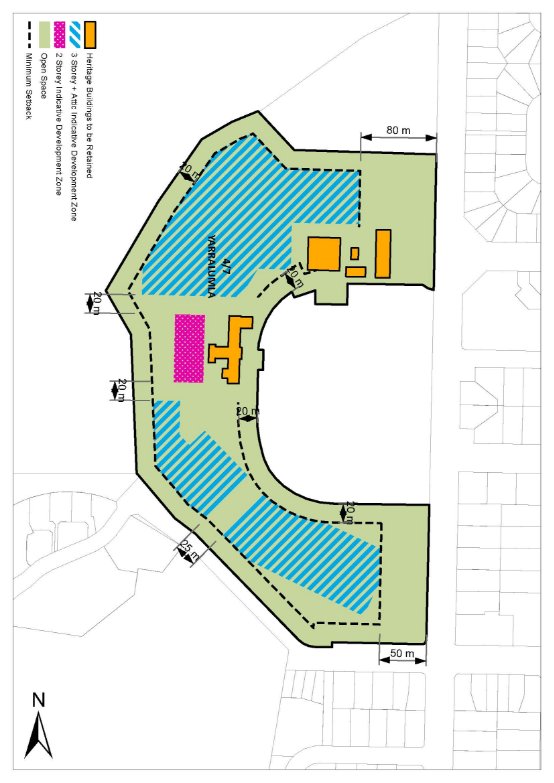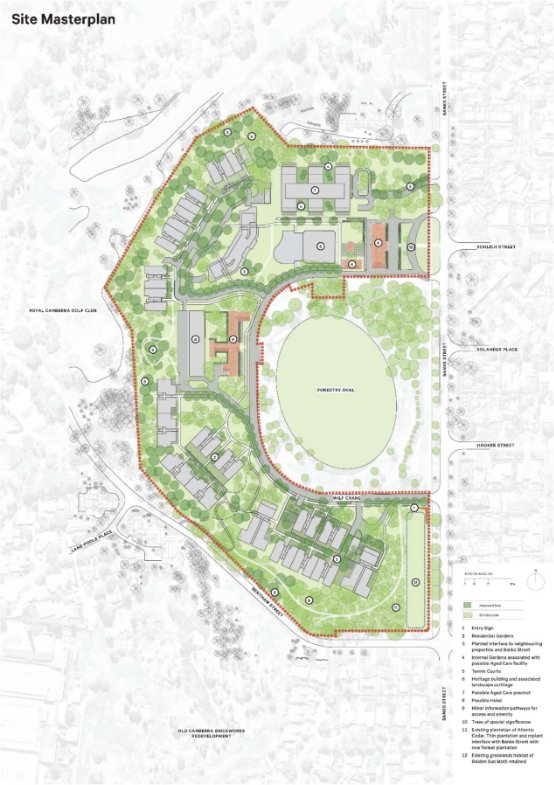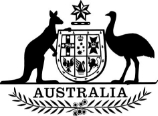1 Name
This instrument is the National Capital Plan Amendment (No.97 – Block 7 Section 4 Yarralumla (former Australian Forestry School)) Amending Instrument
2 Commencement
(1) Each provision of this instrument specified in column 1 of the table commences, or is taken to have commenced, in accordance with column 2 of the table. Any other statement in column 2 has effect according to its terms.
Commencement information |
Column 1 | Column 2 | Column 3 |
Provisions | Commencement | Date/Details |
1. The whole of this instrument | The day after this instrument is registered. | |
Note: This table relates only to the provisions of this instrument as originally made. It will not be amended to deal with any later amendments of this instrument.
(2) Any information in column 3 of the table is not part of this instrument. Information may be inserted in this column, or information in it may be edited, in any published version of this instrument.
3 Authority
This instrument is made under paragraph 19(1)(a) of the Australian Capital Territory (Planning and Land Management) Act 1988.
4 Schedules
Each instrument that is specified in a Schedule to this instrument is amended or repealed as set out in the applicable items in the Schedule concerned, and any other item in a Schedule to this instrument has effect according to its terms.
Schedule 1—Amendments
National Capital Plan
1 Part Four – Designated Areas and Special Requirements
Section 4.12.4 – Land use for Lake Burley Griffin and Foreshores
After the dot point list insert:
Permitted land uses for ‘Land Use A’ as depicted in Figure 114 are described in the location specific policies for Block 7 Section 4 Yarralumla under section 4.12.5 of this Precinct Code.
Repeal Figure 114: Land use for the Lake Burley Griffin and Foreshores Precinct Code and substitute with the following:

2 Section 4.12.5 – Detailed conditions of planning, design and development
Under ‘location specific, insert:
Block 7 Section 4 Yarralumla
Objectives
The objectives for the redevelopment of the site are to:
- Ensure all development contributes to the natural character and landscape setting of the site.
- Retain and strengthen the site’s landscape setting, while promoting new tree planting and species that will enrich the site’s beauty, shade, shelter, and enhance the built environment.
- Ensure development exhibits design excellence in architecture, landscape architecture and urban design.
- Conserve the heritage significance of listed buildings including areas of associated fabric, settings, and views.
- Maintain public pedestrian access through the site and maintain access to the adjoining public playing field.
- Encourage sustainability as a base requirement for all new buildings and in landscape design and site management.
Land use
Permitted land uses for Block 7 Section 4 Yarralumla are:
- Residential – limited to a maximum of 300 dwellings
- Commercial Accommodation – limited to the adaptive reuse of Forestry House and addition to the west of Forestry House, to a maximum GFA of 3500m² combined.
- Community Facility
- Office – limited to the adaptive reuse of heritage buildings and a maximum GFA of 2600m²
- Road
Permitted ancillary land uses for Block 7 Section 4 Yarralumla are:
- Café, Bar, and/or Restaurant – limited to a maximum GFA of 600m²
Building height
Maximum permitted building height is to be no more than 3 storeys plus attic above datum ground level. Basements are permitted in addition to this, provided the basement level is not more than 1.2 metres above datum ground level.
Buildings are to be designed to reflect the topography of the site and sited to step down with the fall of the land.
Building setbacks
Minimum building setbacks are shown in Figure 115.
Development footprint
To preserve the landscape qualities and character of the site, new buildings are limited to those areas identified in Figure 115, and in accordance as per the distribution of buildings shown in Figure 116.
The maximum developable area of the site, as shown on Figure 115, is 41,500m². Within the developable area, in addition to all other detailed conditions, development proposals must:
- ensure that buildings have interesting facades through articulation, high quality materials, colour palette, and architectural detailing
- provide sufficient open space between buildings to optimise cross-ventilation and daylight access, whilst providing privacy for occupants of residential dwellings
- limit building length to encourage pedestrian and cyclist circulation between and around buildings, and maintain views to landscape throughout the site
- provide open space, including deep root plantings, between buildings.
Landscape
Block 7 Section 4 Yarralumla has a distinctive and high-quality landscape setting and character. Stands of trees which are scattered throughout the site are original planting and represent great historical and environmental value. These values must be retained and enhanced through any future development.
All new development must retain and strengthen the site’s landscape setting through preservation of existing trees, while promoting new tree planting and species that will enrich the site’s beauty, provide shade and shelter, and enhance the built environment.
A minimum of 60% of the site must be set aside for open space. A minimum of 45% of the site is to accommodate deep soil zones for retaining existing trees and renewal of landscaping across the site.
Within open space areas identified in Figure 115, minor structures and other elements such as paths, driveways, signage are permitted.
The site has a number of existing trees situated around its perimeter. These trees significantly contribute to the landscape character of the site and provide some screening to development on the site. Existing trees within the landscape zone are to be retained unless otherwise agreed by the NCA.
Trees to be retained, and new plantings, should be generally as per Figure 116.
Heritage and adaptive reuse
To conserve the heritage significance of the listed buildings on site, the design and location of new development must respond to the heritage context in terms of associated fabric, setting, curtilage, and views. Where a proposal has the potential to affect a heritage building or curtilage area (refer Figure 115), Heritage Impact Assessments should be undertaken to identify possible impacts on heritage values for the place and recommend mitigation measures.
Adaptive reuse of heritage buildings is encouraged to facilitate and deliver necessary conservation work identified in any heritage management document. Adaptive reuse of heritage buildings should not result in any significant adverse effect on the amenity of the surrounding area.
Residential apartment design
The layout of rooms within residential dwellings must be functional, well organised and provide a high standard of amenity. Dwellings are required to have the following minimum internal areas:
Dwelling type | Minimum internal area |
Studio | Not permitted |
1 bedroom | 50m² |
2 bedroom | 75m² |
3 bedroom | 100m² |
The minimum internal areas include only one bathroom. Additional bathrooms increase the minimum internal area by 5m² each. Additional bedrooms increase the minimum internal area by 12m² each.
Private open space must be incorporated into the design of all residential dwellings. Minimum private open space areas for dwellings wholly on an upper floor level are:
- 1 bedroom apartments – 8m² with a minimum dimension (not diagonal) of 2 metres
- 2 bedroom apartments – 10m² with a minimum dimension (not diagonal) of 2 metres
- 3+ bedroom apartments – 12m² with a minimum dimension (not diagonal) of 2 metres.
For dwellings wholly or partially at ground level or on a podium or similar structure, a private open space must be provided of the following minimum size:
- 1 bedroom apartments – 24m² with a minimum dimension of 4 metres
- 2 bedroom apartments – 24m² with a minimum dimension of 4 metres
- 3+ bedroom apartments – 36m² with a minimum dimension of 6 metres
Minimum required floor to ceiling heights for residential dwellings are:
- 2.7 metres floor-to-ceiling minimum for all habitable rooms (with the exception of kitchens, which are permitted to have a minimum 2.4 metre floor-to-ceiling height), and 2.4 metres for all non-habitable rooms.
- For two-storey units, 2.4 metres minimum for second storey if 50 percent or more of the apartment has 2.7 metre minimum ceiling heights.
- For two-storey units with a two-storey volume living space, 2.4 metre minimum ceiling heights.
- For attic spaces, a 1.8 metre minimum wall height at edge of room with a 30 degree minimum ceiling slope.
Adaptable dwellings designed to meet Australian Standard AS4299 – Adaptable Housing (Class C) must be provided in accordance with the following table:
Total number of dwellings | Minimum number of dwellings designed to meet Australian Standard AS4299 – Adaptable Housing (Class C) |
Less than 10 | Nil |
10 | 1 |
11 to 20 | 2 |
21 to 30 | 3 |
31 to 40 | 4 |
41 or more | 5 + 1 for every 10 additional dwellings over 41 |
Environmental performance
Development should incorporate passive solar design to optimise heat storage in winter and reduce heat transfer in summer. Potential design options include maximising thermal mass in the floors and walls of north facing rooms, overhangs and shading devices such as awnings, blinds and screens.
Operable screening such as louvres, sliding, folding or retractable elements should be designed to provide shade and protection from natural elements. Operable screening elements must be integrated with building design. All western windows must include operable screens capable of preventing summer sun ingress.
Building design must incorporate shading and glare control, particularly to manage sun penetration in warmer months. Design features could include:
- balconies or sun shading that extend far enough to shade summer sun, but allow winter sun to penetrate living areas
- shading devices such as eaves, awnings, balconies, pergolas, external louvres
- horizontal shading to north facing window
- vertical shading to east and particularly west facing windows
- operable shading to allow adjustment
Building design must achieve the following:
- Living rooms and private open spaces of at least 70% of apartments in a building must receive a minimum of 3 hours direct sunlight between 9am and 3pm on the winter solstice (21 June).
- A maximum of 15% of apartments in a building receive no direct sunlight between 9am and 3pm on the winter solstice (21 June).
All habitable rooms must have an operable window in an external wall with a total minimum glass area of not less than 15% of the floor area of the room. Courtyards, skylights and high level windows (with sills above 1700mm) may only be used as a secondary light source in habitable rooms.
‘Snorkel’ arrangements are not permitted.
All habitable rooms, including bathrooms and toilets, should be naturally ventilated. Building design should demonstrate consideration of the building’s orientation to maximise capture and use of prevailing breezes, depths of habitable rooms, openable windows and the use of awnings and louvres to funnel breezes. Light wells must not be the primary air source for habitable rooms.
The number of residential dwellings with natural cross ventilation is maximised to create a comfortable indoor environment for residents. 60% of dwellings across the site must be naturally cross ventilated.
Development proposals should generally be in accordance with ACT Government requirements for water sensitive urban design, including any provisions of the Territory Plan or supporting policy documents.
Parking, access and movement
Parking should generally be in accordance with ACT Government planning requirements, including in relation to cars, motorcycles and bicycles.
Development proposals must demonstrate that buildings will be Electric Vehicle (EV) ready and accommodate EV charging infrastructure. This includes ensuring that parking spaces include appropriate wiring, a covered outlet, and a final connection point for an EV charger. Capacity, wiring provision and load management must also form part of infrastructure considerations.
At a minimum, the following EV ready infrastructure must be provided for parking spaces associated with Residential, Commercial Accommodation, and Community Facility (Institutional Facility) uses:
- Each residential dwelling must have a minimum of one EV ready parking space.
- At least 1 car parking space per 4 visitor car parking spaces must be EV ready.
- Where separate parking is provided for bicycles and/or motorbikes, charging facilities are provided.
For ancillary commercial uses, a minimum of 20% of parking spaces allocated to this use, for both staff and visitors, must be EV ready.
No additional vehicular access points to the site are permitted from Bentham Street.
Pedestrian and cycles links through the site should support convenient access to and from key locations such as Forestry Oval, Yarralumla shops, and public transport. These routes must be available for public use, provide safe and well-lit passage, demonstrate non-discriminatory and equitable access, and incorporate suitable way-finding.
Figure 115: Development controls for Block 7 Section 4 Yarralumla

Figure 116: Indicative site masterplan

3. Appendix A – Land use definitions
Insert at Appendix A, alphabetically, the following definition:
Social Housing
Social housing means the use of land for residential accommodation provided by the government and/or community sectors to assist people who are unable to afford or access suitable accommodation in the private rental market.
4. Appendix B – General definitions
Repeal the definition of ‘Attic’ and substitute with the following:
Attic
Attic means any habitable space, but not a separate dwelling, contained wholly within a roof pitched at not more than 36 degrees above the ceiling line of the storey immediately below, except for minor elements such as dormer windows and the like.
The Draft Amendment will recognise consequential changes to page numbers, figure numbers and text references, and contents page.



