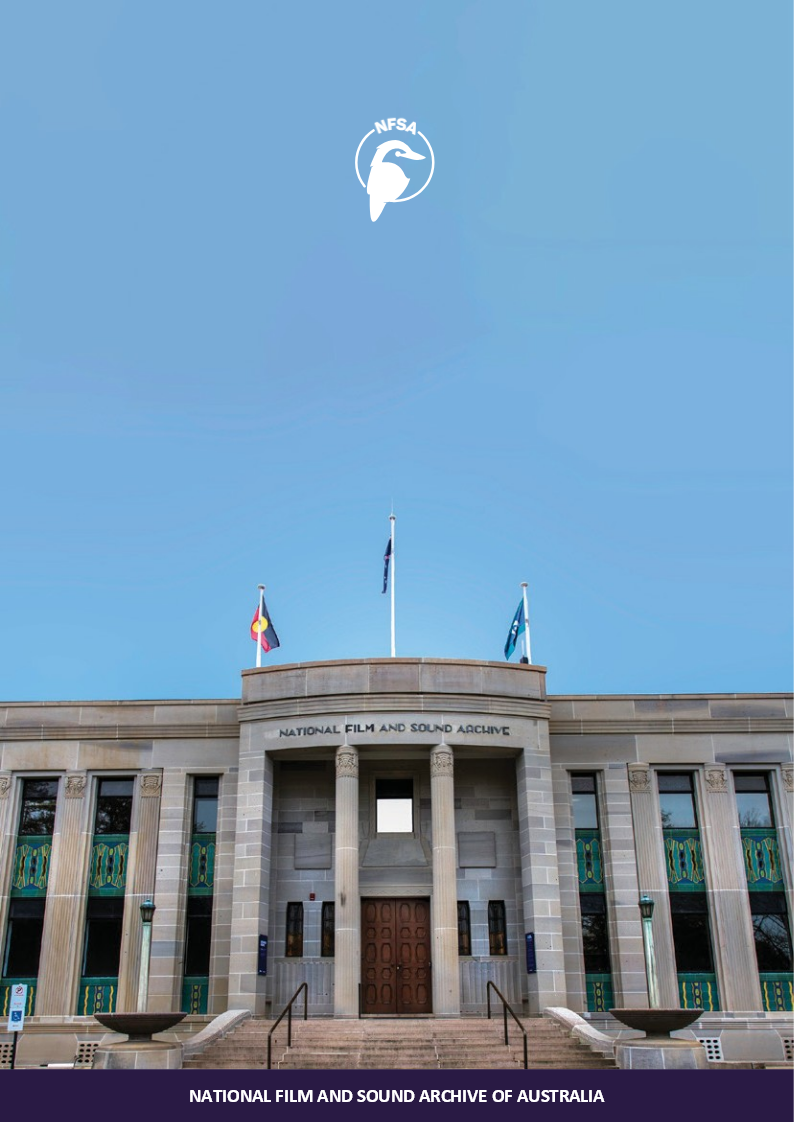
National Film and Sound Archive Heritage
Management Plan 2021
I, Nancy Bennison, Acting Chief Executive Officer of the National Film and Sound Archive of Australia, make the following plan under s 341S of the Environment Protection and Biodiversity Conservation Act 1999.
The name of this plan is the National Film and Sound Archive Heritage Management Plan 2021.
Dated 14 September 2021

Nancy Bennison
Acting Chief Executive Officer of the National Film and Sound Archive of Australia
Images in this plan have been sourced from the collections of the National Archive of Australia, National Library of Australia and the National Museum of Australia. Additional images of the building have been provided by Eric Martin and Associates.
National Film & Sound Archive
Heritage Management Plan 2021 to 2026
Prepared by
Eric Martin and Associates
For
National Film & Sound Archive

10/68 Jardine St KINGSTON ACT 2604
Ph: 02 6260 6395
Fax: 02 62606413
Email: emaa@emaa.com.au
The Environment Protection and Biodiversity Conservation Act 1999 (EPBC Act) requires that a Heritage Management Plan (HMP) should be prepared for all assets on the National and Commonwealth Heritage Register and that they be updated within every 5 years.
The National Film and Sound Archive (NFSA) commissioned this update to check that no new material is to hand, to review and change details as may be required and reconfirm policies. As a separate exercise the NFSA also commissioned an update of the Heritage Strategy.
Since the previous HMP the Theatrette has been refurbished, the South Gallery has re-opened for public exhibitions, the Library and Front Room have been re-purposed for public programs or exhibitions, the Director’s Residence has been leased utilised for researchers and conservation of stonework and courtyard render completed and roof repairs undertaken.
Main Building
The main building is symmetrically placed on a block and is set within a landscape which incorporates the former Director’s Residence as a separate building and car parking and roads. It is in an area surrounded by national institutions such as ANU and Australian Academy of Science (Shine Dome).
The main building is a two-storey masonry building with a full basement. It is clad in Hawkesbury sandstone and features an Australian stripped classical style with Art Deco details.
The main façade features a central slightly protruding curved entry portico, which is accessed by a flight of granite steps. Either side of the entrance, the façade is modulated by full height sandstone faced fluted panels and windows. The head of the columns has an engraved panel featuring lizards. Between the panels and windows is a bay of windows at each floor level. The spandrel panels below the windows are decorated with ornate glazed terracotta tiles featuring a deco design.
At each end of the main façade, the walls are modelled with protruding profiled panels of sandstone at the ground floor level and a circular projecting stone at the upper level. This same detail carries through to the side façades, which are generally flush sandstone, with high level steel framed windows (into the galleries).
A large sandstone dish is located on either side of the main entry with a light pole located in the centre. These were originally designed as flower beds.
Some sandstone sills and string courses were replaced in 1986-87 and some patching of sandstone has previously been undertaken.
The sandstone has generally deteriorated with some joints opening up and spalling. This has been investigated and has been recently conserved and protected.
The roof is a flat roof, originally a membrane but with metal roof over the galleries. This was recently repaired. The rainwater heads and downpipes are copper.
There are some lower level windows that provide light on the basement which are of ribbed glass block. Some of the original blocks have been removed and replaced by louvres. There are ventilating holes to the basement on the east and to the upper level on the north and south.
Windows adjacent the main entry include decorative bronze grilles.
Window frames are bronze coloured.
The north and south sides have no ground floor window (as they are a theatre, library and galleries) but the upper windows have internal and external windows with a 200mm gap. The original glass was “tapestry” obscured glass which appears to remain, except for those damaged in the January 2020 hailstorm.
Other elements include a goods hoist installed in 1986-7 to the south side for basement access, a nitrate bunker to the south which is a concrete building with earth mounded on three sides and a concrete and steel balustrade access ramp to the north (infrequently used).
The Annex
The Annex was constructed in 1998. The two-storey building (with plant and services in located in the large basement) has a flat projecting copper roof with copper rainwater heads and downpipes similar to the main building.
Walls are sandstone or sandstone coloured precast concrete. The west side has a pattern of panels and windows with coloured spandrels not unlike the pattern to the east side of the main building. Windows are bronze coloured aluminium. The north and south sides are mainly bronze colour aluminium louvres to plant areas.
The main entry to the west is glazed and includes granite stairs and a granite ramp.
The Residence
The Residence is a two-storey rendered brick cottage with tiled roof. It is generally in quite good condition except for the internal cracking which is quite extensive and damage to the tiled roof due to hail in February 2020. The 2004 advice from John Skurr, structural engineer, made the following comment:
- the overland flow of the surface stormwater was not satisfactory in itself and is also concluded
as the most likely cause of the general cracking in the external and internal brick walls.
b. cracked internal and external brick walls especially in the stairwell area.
c. Floor joist and bearer spans appear to be designed for office loads rather than domestic floor loadings, these proved to be marginally satisfactory.
In 2006 the building was underpinned and drainage around the building improved. The building is externally sound, however internal cracks remain.
The Residence has been used by ANU as a research centre and offices in recent years. This has been achieved without alterations to the plan of
the building.
Externally the building is rendered and painted with stepped detailing to bay windows, main room window and entry. The top of the chimney is also finely detailed. The roof is a hipped terracotta tiled roof with metal gutter and downpipes.
The garage has been converted into a bike shed with a concrete slab floor, asbestos cement ceiling, rough rendered and painted masonry walls. The door is a ledged and braced timber door with D handle.
The laundry now joins with the house and is similarly finished to the residence. It has a painted panelled door with knob handle. The infill to the house includes an electrical distribution board and hot water cylinder.
A woodshed exists adjacent to the garage and is a flat sheeted building with cover strips and a concrete tiled gable roof. The timber door is metal clad.
Other details include a clothesline, brick paving around the house with plastic covered drain and concrete paths that extend to adjacent buildings.
An air conditioning unit is on the east side.
Condition throughout all buildings is reasonable, except for recent hail damage, but internal cracks are extensive and asbestos cement sheeting remains. Rear fly screen is broken.
The main building is in quite good condition especially with the courtyard render repair underway.
The Annex is in quite good condition.
The former residence is in reasonable condition, except for the recent hail damage, although a large number of cracks exist internally.
The NFSA buildings are significant for their original role in housing the Institute of Anatomy. The collection housed became a significant record of Australian fauna and aboriginal life. The Institute also played a role in researching various aspects of national health. The present role, in displaying and interpreting the NFSA audiovisual collection, maintains a high level of national significance for the building.
The setting of the building in an open landscape, the front entrance address to the McCoy Circuit axis and symmetrical planning provides a strong aesthetic appeal to the whole place.
The main building is an outstanding example of inter-war stripped classical with Art Deco detailing comprising a strongly symmetrical plan and elevation treatment. The fenestration has a strong vertical composition, with simply detailed columns. More detailed elements are restricted to spandrel panels and doorways. External detail shows Art Deco influence with a distinctive Australiana character. The interior of the buildings (principally the main building) are fine examples of substantially intact quality Art Deco style interiors.
The NFSA site has strong associational links with significant people involved in its design, development and administration.
Design Architect | > W Hayward Morris. |
Other Architects | > J S Murdoch oversaw design process; |
> E M Henderson design and documentation involvement for interiors & joinery. |
Landscape Designer | > A E Bruce. |
Administrators | > Sir Colin McKenzie, founding director and the driving force in creating the Institute; > Sir John Butters, Chairman FCC had a strong influence on the development of the V shape plan; and > Sir Neville Howse, Minister for Health & Defence at the time was Instrumental in getting Cabinet approval to construct the building. |
The usage of the Innes Bell Hollow Block system in construction of the ground floor is indicative of the use of a technique which was technically advanced for its time. The building is a rare example of the use of this technique which was a predecessor to the modern waffle slab.
The building has strong social links with the community through its original occupancy as the Institute of Anatomy and currently as the headquarters for the National Film and Sound Archive.
The NFSA, its site and buildings are Commonwealth Heritage Listed significant elements of our Australian cultural heritage and retain a high degree of integrity from their original construction. The objective of the following conservation policies is to manage the heritage significance of the place in a manner appropriate to conserve and protect the official listed values and heritage significance associated with the building and site, and thereby its significance. At the same time the building and site need to continue to be used as an archive, exhibition and office facility.
Conservation Objective 1
To ensure that any actions which will impact on the official listed values and heritage significance of the place are in compliance with the EPBC Act, in reference to the Burra Charter and in consultation with professional heritage conservation planning experts.
Policy 1.1
The statement of cultural significance and list of items set out in Section 4.7 should be accepted as the primary basis for future planning work and management of the building and site.
Policy 1.2
The future conservation and development of the NFSA Buildings and site should be carried out in accordance with the EPBC Act and principles of the Australia ICOMOS Charter for Places of Cultural Significance (Burra Charter). Actions to always be consistent with the requirements of the EPBC Act.
Policy 1.3
The policies recommended, and options discussed throughout this document should be endorsed and followed when considering future planning and work associated with the NFSA Buildings and site
Policy 1.4
The principles of protecting and conserving the building to retain the significance and protect official listed values as outlined in Section
4.7 to be adopted.
Policy 1.5
Any potential action that may affect the official listed values of the NFSA need to refer to the EPBC Act and referrals, especially those are that have a low tolerance for change.
Conservation Objective 2
Ensure ongoing use conserves and protects the official listed values and heritage significance of the place and the associated values and meanings.
Policy 2.1
The main building should retain a predominantly exhibition function. Smaller spaces within the building could retain an office, display, storage or meeting function. The residence could be returned to a single residence or continued as office space.
Policy 2.2
The NFSA buildings be conserved, protected and adapted in a manner that does not compromise their official listed values and heritage significance and in a way consistent with the policies set down in this Heritage Management Plan.
Policy 2.3
The displays and resources in the main building are to remain accessible to the public.
Policy 2.4
In order to conserve and protect the official listed values and heritage significance, including the landscape setting, any works (such as site development for roads, car parking and buildings) need to be considered in reference to the EPBC Act with major works needing to be referred to the Minister for Environment.
Policy 2.5
Prepare a landscape plan to guide management of the landscape setting of the place to protect official listed values and heritage significance so that replacement of trees that are posing a danger or require replacement for other reasons and with reference to the EPBC Act.
Conservation Objective 3
To retain the existing and historical forms, details and character of the place and significant elements while allowing ongoing effective use as conference/meeting venue. Changes to the buildings and site can be permitted if essential for the ongoing conservation for the place provided the impact on official listed values and heritage significance as per the EPBC Act is nil or minimal.
Policy 3.1
An additional building on the site could be permitted provided it does not affect the official listed values and heritage significance of the site and it meets the requirements of the EPBC Act.
Policy 3.2
Further extensions and alterations to the main building are not supported.
Policy 3.3
Further extensions and alterations to the residence are not supported.
Policy 3.4
Alterations are to be sympathetic to official listed values and heritage significance and are not to be intrusive.
Policy 3.5
Changes to meet statutory requirements as defined by the National Construction Code Volume 1 (Building Code of Australia), Australian Standards or Authorities shall be considered in the context of the Policies 3.4, 4.1 4.3.
Policy 3.6
Repairs and maintenance are essential to heritage conservation and will ensure ongoing conservation and protection of the official listed values and heritage significance.
Conservation Objective 4
With reference to the Australia ICOMOS Burra Charter and the EPBC Act, ensure the proper conservation and protection of the official listed values and heritage significance of the NFSA and site, where the various components contributing to its cultural significance are maintained and interpreted.
Policy 4.1
Items of exceptional significance (official listed values) are to be conserved and protected including through monitoring.
Policy 4.2
Items of considerable significance are to be conserved and protected. Intervention in the items or fabric can occur as long as it complies with the EPBC Act and in reference to the Burra Charter and protects official listed values.
Policy 4.3
Items not official listed elements or the items of lower significance, such as those of moderate or some significance in clause 4.7 should be retained but could be altered, removed, adapted or remodelled to allow for the conservation of elements of greater significance, or for operational requirements but only after consideration
of alternatives that minimise any intervention or impact and
appropriate recording. Any actions will need to comply with EPBC ACT.
Policy 4.4
The items considered intrusive in Clause 4.7 can be removed at any time, subject to advice from a heritage specialist and photographic recording.
Conservation Objective 5
Ensure processes are in place to record the place before change occurs to maintain an historical record.
Policy 5.1
Original details and finishes must be recorded prior to any major refurbishment or modification. Recording should be undertaken by a heritage specialist and the record retained by the NFSA and included in reports to the Minister in accordance with the EPBC Act.
Conservation Objective 6
To provide a management framework that includes reference to any statutory requirements and agency mechanisms for the conservation and protection of the official listed values and heritage significance of the place.
Policy 6.1
Existing registers be updated with the details contained within this report.
Policy 6.2
In accordance with the EPBC Act the HMP must be reviewed within every 5-year period. The review is to check that no new material is to hand, to review and change details as may be required and to reconfirm policies.
Policy 6.3
A clear management structure and system needs to be maintained by NFSA to ensure works occur in a correct way, and Conservation Policies are applied.
Policy 6.4
Interpretation of the site should be promoted in accordance with the Interpretation Plan.
Policy 6.5
A furniture study be undertaken to identify all items of loose furniture that were part of the original Institute of Anatomy. The furniture is to be conserved and protected and used within the existing building in conjunction with the NFSA collection management policy.
Policy 6.6
All original documentation for the building should be retained by the National Archives of Australia (NAA) and NFSA.
Policy 6.7
Procedures for divestment (in accordance with the EPBC Act), sale or lease of the property must consider potential impact on official listed values and heritage significance and put in place methods to conserve and protect heritage significance and be referred to the Minister for the Environment.
Policy 6.8
Access to the building needs to be controlled so the collection is not placed under threat or concern.
Policy 6.9
Sensitive material to be identified and access to it controlled by management policies.
Policy 6.10
Stakeholder consultation to occur as per EPBC Act. Additional consultation with stakeholders or interested groups can occur at the discretion of the NFSA.
Policy 6.11
Management of sensitive information to be implemented in ways that are not inconsistent with the EPBC Act.
Policy 6.12
Unforeseen discoveries or disturbances require special attention.
Policy 6.13
Professional conservation advice to be sought when necessary.
The NFSA is responsible for overseeing works carried out to all properties in their ownership including those demonstrating official listed values. This includes funding, review and monitoring the HMP and conservation works. Future works and enhancement works will need to meet EPBC Act requirements. Ongoing and regular maintenance is required.
The Environment Protection and Biodiversity Conservation Act 1999 (EPBC Act) requires that a Heritage Management Plan (HMP) should be prepared for all assets on the National and Commonwealth Heritage Register and that they be updated within every 5 years.
The National Film and Sound Archive (NFSA) commissioned this update to check that no new material is to hand, to review and change details as may be required and reconfirm policies. As a separate exercise the NFSA also commissioned an update of the Heritage Strategy.
Since the previous HMP the Theatrette has been refurbished, the South Gallery has re-opened for public exhibitions, the Library and Front Room have been re-purposed for public programs or exhibitions, the Director’s Residence has been leased to the Australian National University (ANU) and conservation of stonework is underway.
1995 Conservation Plan Volumes 1 - 3, Philip Cox Richardson & Partners Pty Ltd
2009 Heritage Management Plan, Eric Martin & Associates
The National Film and Sound Archive (NFSA) requires the Heritage Management Plan to be reviewed in accordance with Policy 6.2 of the existing plan.
“The Heritage Management Plan must be reviewed within every
5-year period. The review is to check that no new material is to hand, to review and change details as may be required and to reconfirm policies.”
The methodology is based on the methods set out in JS Kerr The Conservation Plan, Australia ICOMOS guides and technical notes and the Environment Biodiversity and Conservation Act 1999 (EPBC Act) requirements.
It includes:
> Update and expansion of documentary evidence and bring it up to date to 2020.
> Detailed inspection of the building to update the description and condition which will also benefit from work, maintenance records and reports undertaken since the last HMP.
> Reassess the significance through a comparative analysis, assessment against criteria and a review of the statement of significance.
> Preparation of detailed opportunities and constrains arising from the statement of significance, NFSA requirements, statutory controls, regulations and other stakeholders.
> Preparation of detailed conservation policies and explanation of what they mean to NFSA and then establish the management required for ongoing conservation of facilities. This will establish and define the requirements of the schedules in the EPBC Act and provide a practical basis for ongoing management and a schedule of works in priority order.
The assessment includes the site, landscape, buildings and relevant details and considers the past HMPs and Heritage Strategy.
The draft document went out for public review before being finalised.
The public consultation included:
> Notice to Friends of the NFSA;
> Letters to National Trust of Australia (ACT) and Australian Institute of Architects; and
> Advertisement in the Canberra Times and The Australian.
3 Friends of the NFSA requested copies.
No comments were received.
This HMP has been prepared by:
Conservation Architects | Eric Martin & Associates | Eric Martin AM |
| | Bronwynne Jones |
Historian | | Dr Brendan O’Keefe |
Landscape Architect | Redbox | David Moyle |
Archaeologist | DiPetaia Research | Dr Peter Dowling |
The study area includes the whole block bordered by Liversidge Street and McCoy Circuit, Acton (refer Figure 1). The area includes the NFSA main building and Annex, the residence, and the associated roads, parking, paths and landscape.
Figure 1: Location Plan, 2018 (Google Earth 2018)

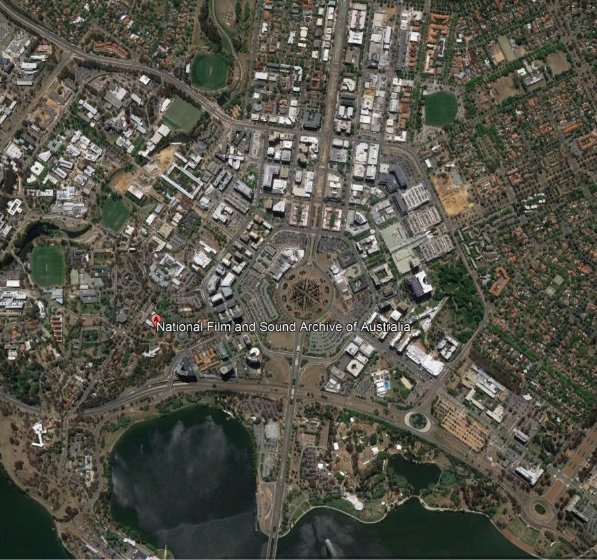
NFSA is situated on Designated Land. This is Territory land in the ACT where the National Capital Authority exercises planning control. It is recognised with the following listings heritage listings:
> Institute of Anatomy (former) McCoy Cct, ACTON ACT, Commonwealth Heritage List, Place No 105351 22 June 2004.1
> Institute of Anatomy (former) McCoy Cct, ACTON ACT, Register of the National Estate, Place ID 13261 dated 21 October 1980 (note this register is no longer active).2
> National Film and Sound Archive (Australian Institute of Anatomy), The Australian Institute of Architects, listing dated 9 October 2010.3
> Institute of Anatomy/National Film and Sound Archive, National Trust Register of Classified Places1981.4
The Main Building was removed from the ACT Heritage List as the National Capital Authority (NCA) has planning control.
The condition report is general and does not include a room by room detail and references other reports. Condition assessment was limited to a visual inspection.
The HMP considers the building and setting only and does not consider the Institute of Anatomy collection that existed in the building or the current NFSA collection which is managed under the NFSA Act and relevant collection management policies.
The access to information, the site and previous details has been greatly assisted by Craig Revell of NFSA whose assistance and cooperation has been greatly appreciated. Other NFSA officers assisted in providing access and information which is also appreciated.
Archaeological investigations in the ACT have revealed a Pleistocene antiquity of Indigenous occupation in the Southern Highlands of Eastern Australia, centring on the Murrumbidgee River and tributaries. Excavations at Birrigai rock shelter in Tidbinbilla Nature Reserve have produced evidence for relatively discrete phases of occupation of the shelter dating to back to c.25,000 BP5. A first phase of occupation beginning in c.25,000 BP was of low intensity use of the site which was maintained through to c.3,000 BP when occupational intensity increases dramatically. This increase in Indigenous occupation is reflected in many other places in the southern highlands. Around c.100 BP the evidence for occupation, such as charcoal from fires and artefact density, decreases. This period sees the onset of European impact on the landscape and the subsequent impacts on Indigenous cultural and economic practices.
The archaeological investigation at the Birrigai Rock Shelter has therefore revealed a deep antiquity for human use of this area of the highlands and more specifically to the Canberra region. It should be noted, however, that the c.25,000 BP date should not be seen as the earliest arrival of Indigenous people into the ACT region but as the earliest radio-carbon date so
far obtained in an archaeological sequence. The actual antiquity of human occupation in the area almost certainly goes back to a much earlier time.
Apart from Josephine Flood’s work in the 1980s, recent excavations at sites in the Namadgi Ranges of the ACT6 and theses by several ANU students, there has been little detailed archaeological research undertaken in the ACT. Our knowledge of the period from the Pleistocene to European arrival is sparse. Most subsequent archaeological work in the ACT has been development driven, consisting mainly of non-intrusive surface surveys. The results have, however, revealed many areas, especially in the lower valleys, that have great research potential. This knowledge vacuum is an extraordinary situation, given the known antiquity of human occupation and the scope for further rigorous scientific investigation. Additionally, the ACT has some of the most important wetland areas in Australia that can provide invaluable data regarding the palaeoecology of the region.7
Information derived from existing radio-carbon dates of cultural deposits dating to the early to mid-Holocene have provided some evidence that people were active in the high country during the last 9,000 to 6,000 years when climatic conditions were suitable for a hunter-gatherer economy.
An increase in active occupation and use of the area appears to have peaked at around 2,000 BP. But recent excavations have revealed, an apparent decrease in cultural evidence dating to between 4,500 and 2,000 BP, which is in contrast to major population shifts seen in other archaeological sites in southeast Australia. Whether this reflects an actual behavioural trend uniquely relating to the highland areas of the ACT is still unclear and will require further investigation.8
But, notwithstanding the need for more research, it can be reliably assumed that the National Film and Sound Archive is located on the traditional lands of the Indigenous people who have inhabited this area for at least 25,000 years. Their descendants continue to live in Canberra and the surrounding region and consider it their ancestral Country. Cultural, historical and archaeological evidence suggests that the Canberra region was an area traversed and occupied by several socio-linguistic groups (Ngarigo, Ngambri, Ngunnawal, Ngunawal, Walgalu) and an important place for meetings and ceremonies. This concept is today firmly held by the living descendants of the Indigenous groups and contributes to the foundation of their current cultural history and beliefs.

5 Flood, J., Magee, D. & English, B. 1987, ‘Birrigai: a Pleistocene site in the south-eastern highlands, Archaeology in Oceania, 22:9-26; Flood, J. 2010 Moth Hunters of the Australian Capital Territory, J.M. Flood, Canberra; Theden-Ringl. F., 2016 ‘Aboriginal presence in the high country: new dates from the Namadgi Rangers in the Australian Capital Territory, Australian Archaeology, Vol 82:1 pp. 25-42, (http://www.tandfonline.com/doi/abs
/10.1080/03122417.2016.1163955 accessed January 2018),
6 Theden-Ringl, ibid.
7 Brockwell, S. & Dowling, P., The Archaeology of the Australian Capital Territory. A strategic region for understanding cultural and natural landscapes in south eastern Australia over the last 20,000 years, paper delivered at the Australian Archaeological Association conference, 2010.
8 Theden-Ringl, 2016, ibid.
A 2013 review of ethnographic, linguistic and historical sources relating to traditional Aboriginal associations to Country for the broader ACT region, concluded that,
the Canberra area before European settlement would have had highly complex systems of associations with the land found elsewhere in Australia but that those systems broke down early in the colonial historical piece. It is clear that
the combined effects of massive demographic stress, alienation from country, forced adjustments and necessary engagements with European settlers led to an early breakdown of original relationships to land and landed identity.9
In 2012 a heritage study of the ANU campus consulted the Representative Aboriginal Organisations (RAOs)
on the cultural significance of the campus and wider areas along the Molonglo River corridor (Lake Burley Griffin), Sullivans Creek corridor and Black Mountain. Although the NFSA boundary is outside the ANU campus area it is immediately adjacent
and intimately connected with the natural and Aboriginal cultural landscape.10
The following observations about the ANU campus and surrounding area were made by the individual representatives from the ACT’s
RAOs and included in the heritage study. Most observations were made independently between the groups, indicating a generally held common understanding of the place. Some observations have been paraphrased and abbreviated due to the sensitive nature of the material provided
by some of the representatives.
The meanings and values associated with the material have not been changed. Parts of the ANU campus with cultural significance include:
- The biodiversity corridor along Sullivans Creek and into Acton Ridge is important. It reflects the fact that Sullivans Creek was an important water course and resource zone that will have contributed to the attractiveness of the place as a meeting area. The conservation of this zone is considered important.
- The whole of the campus is significant due to the high usage of the area by Aboriginal people prior to the arrival of Europeans. It was part of a well-used zone for meetings and trading and was located in close proximity to important ceremonial areas, including the corroboree site near the entrance to the Botanic Gardens. The intensity of use of the area is attested to by the historical observations about the number of campfires along Sullivans Creek.
- Despite its recent modification, Sullivans Creek itself is identified as a feature that embodies the significance of the campus as a meeting place as well as a resource-rich zone. The conservation of this feature is important. The rehabilitation of the northern section of this waterway for natural water filtering is also considered to be an important proposal.
- Acton Ridge is part of a track that connected a series of important landmarks: Mount Rogers, Black Mountain and Capital Hill—the latter being a sacred site.
- Surrounding features with associative cultural significance:
> Black Mountain is an important landscape feature with connections to other landscape features.
– In particular the connection between Mount Rogers, Black Mountain and Capital Hill is very important.
– Black Mountain with Mount Ainslie formed a pair of landmarks also used for navigation and landscape recognition. They were seen as being representative of women’s breasts.
> More than one corroboree site was identified during this process: one where the entrance to the Botanic Gardens now stands (noted above), one just to the south of Black Mountain Drive and one further to the south, now submerged under the lake. None of these are directly affected by works on campus.
> Black Mountain was part of a longer and more substantial walking/tracking route up the east coast of Australia. Now parts of that walking track have been incorporated into the ‘National Trail’.
Archaeological evidence has shown that the Molonglo River, Ginninderra Creek and Murrumbidgee River corridors were important Indigenous resource zones that attracted a considerable level of hunter-gatherer occupation. The importance of these zones has been demonstrated by archaeological surveys where several hundred Aboriginal sites including open camps sites, stone quarries, scarred trees and ceremonial sites have been recorded. The proliferation of stone artefact sites, their geographical locations and densities have indicated that human activities were focused on the gentle slopes, spurs and alluvial flats bordering the riverine corridors where access to water and food sources were readily available. The NFSA site, is located in such an area on high ground above the former Molonglo River and would have been a focal area of subsistence activities and movement for several millennia.

9 Kwok, N. Considering Traditional Aboriginal Affilliations in the ACT Region, draft report to Australian Capital territory Government, Canberra, 2013, (http://www.cmd.act.gov.au/__data/assets/pdf_file/0010/1031698/Documents.pdf, accessed 31 January, 2018).
10 Godden Mackay Logan, 2012, ANU Heritage Study Acton Campus, vol 1, Report prepared for The Australian National University.
An archaeological assessment of the Murrumbidgee River Corridor within the ACT was undertaken in the early 1980s.11 The general survey findings indicated that there were Aboriginal sites throughout the Murrumbidgee corridor environment, with both riverine and non-riverine oriented economic activities being reflected. However, the survey showed a strong positive association between the concentrations of sites with distance from water sources. Higher concentrations of sites were common in close proximity to water sources (for example the Murrumbidgee and Molonglo Rivers). Such an association is indicative of a high economic exploitation of resources within river valleys and permanent water sources.
In 1919, on a visit to the site of the new Australian Capital, Henry Percival Moss, the Commonwealth Chief Electrical Engineer, found a stone axe head in the vicinity ‘quite close to the Acton offices. In 1925 an examination of the surface
of a ‘sandy ridge’ between Old Parliament House and the Molonglo River resulted in the discovery and collection of several stone scrapers and points. At around the same time another axe head was located during the laying out of the laws in front of Old Parliament House. During 1929 and 1930 and succeeding years Moss made several surveys of the City and Acton areas. He identified particular areas of focal occupation along the Molonglo corridor:
> The site of the Institute of Anatomy and the peninsula running from it around to Lenox Crossing near the Acton offices.
> The long sandy spur running down from Black Mountain towards the Forestry School.
> The western slopes of Mount Russell or Mount Pleasant at Duntroon and possibly the eastern slopes also, which have been built over since 1911.
> An area between Duntroon and Scott’s Crossing on the north bank of the Molonglo.
> An area between Scott’s Crossing and Lennox Crossing including the area around Provisional Parliament
House (now the Museum of Australian Democracy at Old Parliament House).12
Moss continues:
[In 1931 and 1932 the area bounded by the Institute of Anatomy and Sullivan’s Creek and the Hospital yielded a large grinding stone and two pounding stones. This grinding stone is well adapted for resting on a man’s knees while he sharpens the edge of an axe or other tool.
One or two chips were also found and during the same period Mr. Kinsella, of Sydney, found a fine axe-head in the same locality.13
Moss collected over 300 stone artefacts in the area now defined as Acton and Canberra City, some of which were first exhibited in the Institute of Anatomy and then later formed the Moss collection of stone artefacts at the National Museum of Australia. Moss concludes that:
While much material was collected on ridges exposed to the four winds of heaven as well as the blasting heat of summer and the freezing cold of winter, a considerable amount was recovered from depths ranging from two or three to six feet [0.6 or 0.9 to 1.8 metres] below the surface and had thus been protected against weathering.14
> Sullivans Creek 1: a corroboree site recorded in the Canberra Archaeological Society database from information provided by Bluett in 1954. The site is listed as destroyed, but location data indicates that it was close to the lower reaches of Sullivans Creek.
> Institute of Anatomy Site: a hatchet found in 1934 by Kinsela. The location of this artefact was recorded as 100m west of the Institute of Anatomy, near Sullivans Creek. The details of the location are unknown, but it is considered to have been destroyed.15
Sites on the eastern side of Black Mountain:
> BM1: Isolated artefact recorded in 1985 (no description details) located just off Black Mountain Drive.
> BM2: Artefact scatter comprising three artefacts also recorded
in 1985 (no description details). Located on a small terrace on a ridge running down the eastern side of Black Mountain towards the southern end of Sullivans Creek.
> BM3: Isolated artefact recorded in 1985 (no description details) but located nearby on the same ridge as BM2.
> BM4: Artefact scatter and Potential Archaeological Deposit (PAD) recorded in 1985.
Comprises 19 artefacts, including quartz, quartzite, and chert pieces. Artefact types include
two cores and the rest flakes.
> BM5: Scarred tree of probable Aboriginal origin in 1995.38 Located up the northern side of Black Mountain to the west of CSIRO.

11 Barz, R.K & Winston-Gregson 1981 Murrumbidgee River Corridor. An Archaeological Survey for the NCDC, National Capital Development Commission, Canberra (unpublished report ACT Heritage Library).
12 H.P. Moss, ‘Evidences of Stone Age occupation of the Australian Capital Territory’, Report of the Twenty-Fourth Meeting of the Australian and New Zealand Association for the Advancement of Science, 1939, pp. 163-166.
13 Ibid, p. 164.
14 Ibid, p. 165.
15 Godden Mackay Logan, 2012.
> BMF9: Isolated artefact recoded in 2003.39 No description details provided. Located to the west
of BM5.16
Vicinity of the International Sculpture Park and Old Canberra House:
> Black chert core recorded in 2018
– well worked, 38.5 x 29.5 x 19.5
with 20% remaining.
> Silcrete flake recorded in 2018
– retouched edge.
Both these artefacts were located at the base of a slope which has undergone extensive erosion of the topsoil.17
ANU Campus:
> 5 scarred trees situated throughout the campus.
The land on which the Institute of Anatomy was eventually built formed part of the first European settlement of the Canberra district. In late 1823, stockmen employed by Joshua John Moore, a clerk to the Judge-Advocate in Sydney, arrived in the district with a herd of cattle and occupied a tract of land between Mount Ainslie, Black Mountain and the Molonglo River. The stockmen erected huts and stockyards on the land, specifically on the site of what later became the Royal Canberra Hospital. In October 1824, Moore obtained a ticket of occupation for the land and just over two years later took up an option to purchase an estate amounting to 1,000 acres. During the 1830s, Moore had a cottage erected on the property – also on the later site of the hospital – even though he did not reside there.
The economic depression of the early 1840s seriously damaged Moore’s financial position, forcing him to sell his ‘Canberry’ property in 1843. The purchaser was Lieutenant Arthur Jeffreys, an officer of the Royal Navy who married one of the daughters of Robert Campbell of Duntroon. Jeffreys named the property ‘Acton’ and, although he and his descendants did not live there, the Jeffreys family was to retain ownership of the land for almost eighty years. Arthur Jeffreys himself leased the cottage on the property to the Church of England, which used the building as its local rectory. This arrangement continued until 1873 when the Church erected a new rectory building. The Jeffreys family then leased the property to Arthur Brassey who used the property as a grazing run. Brassey remained in occupation right up until the Commonwealth resumed the land for the federal capital in 1911, giving Brassey the dubious distinction of becoming the first grazier to be displaced by the government’s acquisition of the Federal Capital Territory. The resumption was contested by the Jeffreys family, but the dispute was settled in November 1912.18
Preparations, meanwhile, were being made for the establishment of the new federal capital. In May 1912, Walter Burley Griffin’s scheme had been chosen as the winner of the design competition for the proposed city. In Griffin’s design, the site on which the Institute of Anatomy would later be built lay on the eastern extremity of the area designated for the city’s university. Although the original plan showed a building on the site, the proposed structure was merely an unnamed component of the university complex.
The subsequent departmental plan for the city, drawn up after criticisms of Griffin’s design, moved the site of the university eastward, placing the future location of the Institute of Anatomy near the city’s hospital. In the event, this plan was overturned by Griffin’s modification of his original design. This ‘preliminary’ plan restored the university quarter of the city to its original location and displayed McCoy Circuit in much its present shape and location. This plan, which became the working design for the city, showed the centre of McCoy Circuit occupied by an unnamed building which again formed part of the university group.19
The driving force behind the establishment of the Australian Institute of Anatomy was Dr (later Professor Sir) William Colin MacKenzie, known as Colin. MacKenzie had been born of Scottish immigrant parents at Kilmore north of Melbourne in 1877. He later studied medicine at the University of Melbourne, graduating in 1898. A year after his graduation, he became the senior resident medical officer at the Children’s Hospital in Melbourne, a position he was to hold for two years. It was probably during this time that he first developed the interest in childhood diseases that would later play a significant part in the setting up of the Institute of Anatomy. Leaving the Children’s Hospital at the end of 1901, MacKenzie entered private practice as a general practitioner and, at the same time, obtained an appointment as an honorary demonstrator in anatomy at the University of Melbourne.20

16 Ibid
17 Brett Chalmers,2018. ANU Aboriginal heritage Assessment Sullivans Creek & Heritage Trail, report prepared for ANU Heritage.
18 L.F. Fitzhardinge, ‘Old Canberra and district 1820-1910’, in H.L. White (ed.), Canberra: A Nation’s Capital, Canberra, ANZAAS, 1954, pp. 16, 29; L.F. Fitzhardinge, Old Canberra and the Search for a Capital, Canberra, CDHS, 1975, pp. 4-5; Lyall Gillespie, Canberra 1820-1913, Canberra, AGPS, 1991, pp. 8-9, 17, 21, 39, 266.
19 Gillespie, Canberra 1820-1913, pp. 278, 280, 289-90, plates 19, 24, 25; facsimile of Walter Burley Griffin’s design for federal capital, 1911, Clareville Press, Torrens, ACT.
20 Anon., ‘MacKenzie, Sir William Colin’, Australian Encyclopaedia, Sydney, Angus and Robertson, 1958, vol. 5, pp. 434-5; Monica MacCallum, ‘MacKenzie, Sir William Colin’, Australian Dictionary of Biography [hereafter ADB], vol. 10, p. 306.
Figure 2: Professor Sir Colin MacKenzie by William B. McInnes, 1928–1938 (National Museum of Australia)
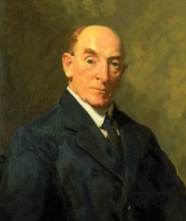
According to MacKenzie’s own testimony, the origins of the Institute of Anatomy lay in the epidemic of infantile paralysis that afflicted Melbourne in 1908. Infantile paralysis was the classical form of poliomyelitis in which the virus invaded the spinal cord and caused weakness, paralysis and wasting of muscles, often with resulting deformity.; During a visit to Britain and the Continent in 1903–4, MacKenzie had studied orthopaedics, the treatment of deformities arising from disease or injury of the bones and joints. With the outbreak of the 1908 poliomyelitis epidemic, MacKenzie found his orthopaedic skills in demand from patients who wanted effective treatment. Basing his work on methods he had learned both in Australia and overseas, he gradually evolved his own unique technique for treating the disease. The treatment involved making use of the patient’s remaining muscle power to promote movement and minimise deformity.21
In the course of his clinical work, MacKenzie began to develop his own idiosyncratic theories about the scientific basis of muscle function and pathology. In his view, the pathological changes to tissue seen in such diseases as poliomyelitis could not be understood by comparison with tissue samples taken from humans who were apparently undiseased. This was because the human race, according to MacKenzie, had been physically corrupted ‘over centuries’ by alcohol, syphilis and other poisons, to such an extent that one could not reliably obtain from any one individual a sample of normal, pristine tissue. In like manner, valid comparisons could not be made with so-called ‘normal’ tissue from commonly-used laboratory animals – dogs, rabbits and guinea pigs – because they had been so denaturalised by domestication. MacKenzie believed instead that the complexities of the human body, and especially muscle function, could only be properly understood by studying the relevant anatomical parts in their simplest and purest form. Such parts were only to be found among the native Australian mammals which had lived in a natural, unpolluted environment for millions of years. As MacKenzie saw it, these mammals were the ‘key animals of the world’ in their potential for playing a crucial role in the solution of human muscle problems. From these somewhat esoteric beliefs, the Institute of Anatomy was later to acquire its distinctive architectural embellishments of figures of Australian fauna.22
As MacKenzie also believed that the native Australian mammals were doomed to extinction within a very short time, he began to assemble from 1912 a massive collection of dissected specimens of these animals. When war broke out in 1914, according to his own account, he realised that his collection could be of benefit to the treatment and rehabilitation of wounded soldiers. At the instigation of the distinguished Scottish anatomist, Sir Arthur Keith, MacKenzie decided to transfer his vast and unique collection to the Hunterian Museum of the Royal College of Surgeons in England. The material was despatched overseas in 80 tins and eight tanks. MacKenzie himself proceeded to England in 1915, where he remained for approximately three years. During this time, he helped Keith catalogue specimens of war wounds and assisted in the editing and publication of textbooks on surgical anatomy and muscle function.23
On his return to Melbourne in 1918, MacKenzie was determined to carry on with his orthopaedic work and with collecting specimens of native Australian mammals. As there was no space available for him at the University of Melbourne, he purchased an eleven-room house at 612 St Kilda Road and rapidly began to fill it with his dissected specimens. Soon afterwards, in 1920, he obtained at a peppercorn rental from the Victorian government. This was a lease on an 80-acre tract of land at Badger Creek, Healesville, where he established a reserve for, as he put it, ‘live specimens’. The reserve is still in existence. MacKenzie formally registered the St Kilda Road property and the Badger Creek reserve under the title of ‘The Australian Institute of Anatomical Research’.24

21 Professor Sir W. Colin MacKenzie, ‘Brief Resume of the History of Australian Institute of Anatomy, Canberra’, c. 1930, Commonwealth Record Series [hereafter CRS] A2644, item 70; MacCallum, ADB, vol. 10, p. 306; A.J. Proust, ‘Sir Colin MacKenzie and the Institute of Anatomy’, Medical Journal of Australia [hereafter MJA], 4 July 1994, pp. 60-1.
22 MacKenzie, ‘Brief Resume …’, c. 1930, CRS A2644, item 70; Parliamentary Standing Committee on Public Works [hereafter PWC], ‘Report together with Minutes of Evidence relating to the Proposed Construction of Buildings and Formation of Reservation at Canberra for the National Museum of Australian Zoology’, 1927, p. iii.
23 MacKenzie, ‘Brief Resume …’, c. 1930, CRS A2644, item 70; PWC, ‘Report … relating to the Proposed Construction of … the National Museum of Australian Zoology’, 1927, p. iii; Australian Encyclopaedia, vol. 5, p. 435.
24 MacKenzie, ‘Brief Resume …’, c. 1930, CRS A2644, item 70; PWC, ‘Report … relating to the Proposed Construction of … the National Museum of Australian Zoology’, 1927, p. iii; Australian Encyclopaedia, vol. 5, p. 435; MacCallum, ADB, vol. 10, p. 307.
In the ensuing years, MacKenzie received offers for his collection of dissections from overseas museums, including at least one substantial offer from an American institution. He refused, hoping instead that the Australian government would acquire his collection for the nation. It appears that, during the early 1920s, MacKenzie pressed the government to take this course of action, possibly using the overseas offers as a lever on the federal authorities. Whatever the case, by late 1922 the government had agreed, at least privately, to acquire the collection; the decision was announced prematurely in the British Medical Journal in January 1923. The Australian government duly announced its intentions in March, stating that it deplored the fact ‘that the Commonwealth had no central museum of specimens of its own’ and ‘that it would be wise before already rare specimens became extinct to secure specimens of them for such a collection …’ MacKenzie formally donated his collection to the nation, by way of the Minister for Home and Territories, Senator George Pearce, in June 1923.25
The donation came with conditions. Under the terms of the agreement with MacKenzie (dated August 1924), the Commonwealth undertook to erect buildings and enclosures in Canberra to house his collection of animals, both live and dead. For this purpose, it agreed to reserve one or more sites in the new federal capital. For the first three years from the date of the agreement – that is, until August 1927 – MacKenzie agreed to maintain the collections in Melbourne at his own expense; thereafter, all costs were to be met by the federal government. MacKenzie himself was to be appointed Director of the proposed museum, with the title of ‘Professor of Comparative Anatomy’ and an annual salary of
£600. He took up the appointment on 1 January 1924, preceding by eight months the formal signing of the agreement with the Commonwealth. On his becoming Director of the museum, MacKenzie was compelled to relinquish his lucrative orthopaedic practice in Melbourne.26
It seems quite certain that, in making the agreement with MacKenzie, the federal government did not fully comprehend or foresee what it was committing itself to. Clearly, the government expected that, by the end of the three-year period stipulated in the agreement, it would have buildings ready in Canberra for MacKenzie to occupy, although this was not actually what the agreement specified.27
Unfortunately, MacKenzie also interpreted the agreement in this way, a fact that later led to friction between himself and the government. As it was, the government was not well-placed in the period 1924-27 to erect a major museum building in Canberra or, for that matter, anywhere else. With its commitment to transferring the seat of power to the new federal territory, the government was already heavily engaged in a major building program in Canberra, notably the construction of Parliament House. Funds and labour were not readily available for the building of the proposed museum. The scale of the project, moreover, was rather greater than it first appeared, involving not just the construction of a museum building, but the erection of residences for MacKenzie and his staff who were to accompany him from Melbourne. In addition, it included the laying out of a sizeable reserve for his live specimens, complete with animal houses, enclosures and ponds of various kinds. The whole project promised to be quite an expensive undertaking.
It may be asked why the government decided to take on a task of this magnitude at such an inconvenient time. Certainly, the threatened loss overseas of a unique and irreplaceable collection of specimens of Australian fauna was a powerful motivating factor in the government’s initially agreeing to acquire and house MacKenzie’s collection. Indeed, the original title of the proposed institution, the ‘National Museum of Australian Zoology’, was probably a reflection of the government’s primary assessment of the collection’s value as a comprehensive assemblage of specimens of Australia’s native animals, as distinct from the collection’s supposed value to research on human health problems.
Beyond that assessment, however, the government had other considerations in mind. For one thing, it wanted to make Canberra not just the country’s administrative capital, but also the national centre for Australian culture, education and science. Virtually at the same time as he agreed on the Commonwealth’s behalf to acquire MacKenzie’s collection, Senator Pearce secured Cabinet approval for the building, at a cost of about £13,000 per annum, of an observatory on Mount Stromlo. The government was already committed to the establishment of a national library in Canberra and, rather more vaguely, to the eventual foundation of a university. With institutions of this character destined for Canberra, it was singularly appropriate that the national capital should also house the nation’s foremost collection of specimens of native animals. As the British Medical Journal pointed out in hailing the government’s decision to establish a museum of Australian zoology, ‘the new Commonwealth Capital at Canberra … will then become the world’s centre for the study of

25 Australian Encyclopaedia, vol. 5, p. 435; MacCallum, ADB, vol. 10, p. 307; minute, MacKenzie to Acting Prime Minister, 5 November 1930; and MacKenzie, ‘Brief Resume …’, c. 1930, CRS A2644, item 70; British Medical Journal, 17 January 1923; information from Monica MacCallum, Dept of the History and Philosophy of Science, University of Melbourne.
26 ‘Zoological Museum Agreement Act 1924’, CRS A6269, item E1/30/51; MacKenzie, ‘Brief Resume …’, c. 1930, CRS A2644, item 70.
27 Memo, Home and Territories Dept, ‘Article in Melbourne “Age” of 22/7/27, regarding the delay in constructing the buildings for the National Museum of Australian Zoology at Canberra’, 25 February 1927, CRS A431, item 59/450.
Australian fauna.’28
The other main consideration that the government had in mind was the collection’s potential research value in helping to improve the health of Australia’s people. The nation’s health was of unusual concern to the Australian government and to community leaders in this period. This concern was in large measure born of an acute awareness of Australia’s small population and hence of the continent’s vulnerability to foreign invasion. There was a very widespread belief that national security depended on the maintenance of a high standard of health and fitness in the nation’s small population. During the war years, the nation had been shocked by revelations of the extent to which syphilis and other sexually transmitted diseases were rampant in the community, and by the generally poor standard of national health revealed in the rejection rate for army recruits.
It was partly as a result of these concerns that the Commonwealth government, in March 1921, had established a federal Department of Health under Dr J.H.L. Cumpston, an individual who was later to have a major influence on the Institute of Anatomy. In 1924, the government also set up a Royal Commission to inquire into the state of the nation’s health. In the meantime, Walter Massy Greene, the Minister for Defence, had added the new health portfolio to his responsibilities, a remarkable combination of ministries that has only ever been repeated once in Australia’s history, and by Sir Neville Howse later in the same decade. The combination was an expression at the highest administrative level of the relationship the government of the day saw between the nation’s health and its security.29
In this climate of anxiety about the health of the Australian people, MacKenzie’s belief in his collection’s value to the understanding and treatment of diseases that particularly affected children was especially welcome. Thus, it is probably highly significant that the person to whom MacKenzie made the offer of his material was Senator Pearce. Pearce had been Minister for Defence for the duration of the war and, much more than most, would have appreciated the need to improve the nation’s health for security reasons. The potential for Mackenzie’s collection to serve this purpose would have not have escaped his attention.
Some time after the Act creating the National Museum of Australian Zoology received formal assent and in October 1924, MacKenzie visited Canberra to select sites for the museum and for the reserve for his live specimens. For the museum, he fixed upon a semicircular plot of land of about 5.75 acres in extent, situated close to the reserve for the city’s proposed university. The choice of location was not accidental: it was envisaged that the zoological museum would eventually form part of the university campus. The selection of a site for a reserve for MacKenzie’s live animals proved a little more problematic, but eventually MacKenzie settled on an 80-acre site about three kilometres west of the city at Westridge on the southern side of the Molonglo. All interested parties had concurred in the selection of both sites by mid-1925, though C.S. Daley, then Acting Secretary of the Federal Capital Commission [FCC], pointed out that Griffin had specified a site for zoological gardens for the city on the northern side of the Molonglo, near proposed
botanical gardens, an aquarium and various museums and galleries. The Commission, nevertheless, had no real objection to MacKenzie establishing another zoo for his own research purposes.30

28 Jim Gibbney, Canberra 1913-1953, Canberra, AGPS, 1988, pp. 73, 159, 167, 258; British Medical Journal, 17 January 1923.
29 Dennis Shoesmith, ‘“Nature’s Law”: the venereal disease debate, Melbourne 1918-19’, ANU Historical Journal, vol. 9, December 1972, pp. 19-23; Michael Roe, ‘The establishment of the Australian Department of Health: its background and significance’, Historical Studies, vol. 17, 1976, pp. 176-92.
30 Minute, C.S. Daley to Secretary, Home and Territories Department, 12 June 1925, CRS A431, item 59/450; PWC, ‘Report … relating to the Proposed Construction of … the National Museum of Australian Zoology’, 1927, pp. iv, vi; Second Annual Report of the Federal Capital Commission for the period ended 30th June, 1926, p. 9.
Figure 3: Early site of Institute of Anatomy, Acton, Mildenhall Collection 1901–1948 (National Library of Australia, 2018)

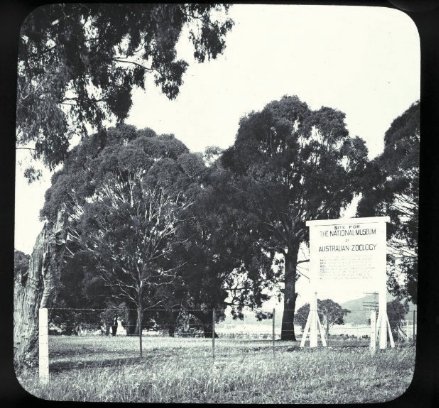
Figure 4: Site of the Institute of Anatomy with notice board for the National Museum, 1927 (National Archives of Australia, 2018)

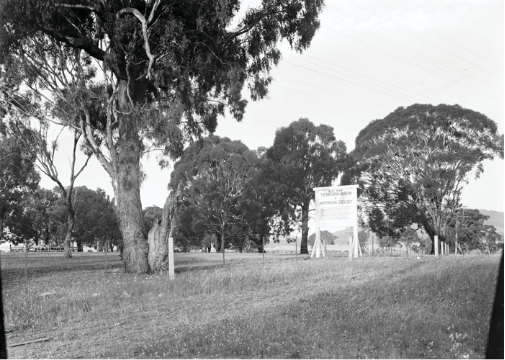
In July 1925, the Department of Works and Railways was given responsibility for preparing, in consultation with MacKenzie, preliminary plans and cost estimates for the project. MacKenzie himself produced sketch plans in March 1926 for the Department’s architects to work with. A.S. Robertson, a departmental architect, began to work up detailed plans and specifications, completing them by mid-1926. At this point, the Chief Commissioner of the FCC, Sir John Butters, who was probably being pressed by MacKenzie for an early start to the building program, informed the Minister for Home Territories that the FCC could not possibly embark on the work until other more urgent projects had been completed. Taking Butters’s advice, federal Cabinet decided in September to defer work on the museum.31
Figure 5: Site plan showing the entrance from both McCoy Circuit and Liversidge Street, 1925 (NFSA 2018)
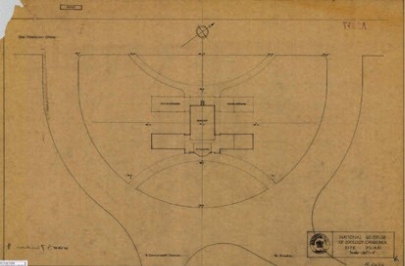
While Butters was informing the government of the FCC’s inability to start work on the museum,he was also beginning to have misgivings about the design that the Department of Works and Railways had produced for the building. He raised with the Minister for Home and Territories ‘the general question of the policy to be adopted in carrying out buildings such as this, which I hope will be of a somewhat monumental character.’ One way to achieve the character he desired for the building was, as he pointed out to the Minister, to hold a design competition, the sort of approach favoured by the Federal Institute of Architects. But while such competitions had already provided an economic bonanza for certain architects, it had proven a very expensive exercise for the federal government. The alternative was to have government architects prepare the designs for Canberra’s buildings. Butters had no great faith in this method, however, as he believed that there was a ‘danger of monotony’ appearing in the designs.32
Butters soon enlarged on his views before the Public Works Committee. Because the FCC had indicated to the government that it could not even properly consider the current proposals for the museum until April 1927 at the earliest, the government decided as a time- saving measure in February that the Public Works Committee should examine the plans drawn up by Robertson of the Works and Railways Department. Robertson’s scheme was for a single-storey museum building surrounded by a gallery twelve to fifteen feet wide, with an entrance from what is now Liversidge Street. The project was to include a small lecture theatre, and single- storey administration and research blocks were to be placed at the front and sides of the museum building at its McCoy Circuit end, creating a T-shaped complex. There was to be another entrance from McCoy Circuit. The buildings were to be built of brick or concrete, with part of the exterior of the complex faced with ‘some sort of stone’.33
Appearing before the Committee to give evidence, Butters savaged the Works and Railways’ design. He stated that the museum, occupying as it did a dominant position in the city and located near the proposed university, should be ‘of a permanent and impressive character’. He strongly opposed the Works and Railways’ proposal to construct the building in brick and concrete, recommending that the whole building be redesigned ‘to give it a more imposing appearance’. In the face of Butters’s forcefully expressed opinions, the Committee determined on some major design changes for the building. Acting on suggestions put forward by Butters, and with MacKenzie’s concurrence, the Committee recommended that the two wings of the building be

31 Memo, ‘Construction of Buildings for National Museum of Australian Zoology at Canberra. Resumé of Action taken’, February 1927; and minute, J.H. Butters to Minister for Home and Territories, ‘Australian Institute of Anatomy’, 14 September 1928, p. 1, CRS A431, item 59/450; memo, A.S. Robertson, ‘Scheme for National Museum of Zoology, Canberra. Notes to Accompany Drawings’, 21 October 1927, CRS A6269, item E1/30/51.
32 Minute, Butters to Minister for Home and Territories, ‘National Museum of Zoology and Zoological Park’, 14 July 1926, CRS A6269, item E1/30/51.
33 Minute, Butters to Minister for Home and Territories, ‘Australian Institute of Anatomy’, 14 September 1928, pp. 1-2, CRS A431, item 59/450; PWC, ‘Report … relating to the Proposed Construction of … the National Museum of Australian Zoology’, 1927, p. iv.
shortened and made two storeys high. This alteration, the Committee felt, would provide the same floor space at the same cost, but would enhance the design of the structure. The Committee also proposed that the front of the lecture theatre be faced with Fairy Meadow limestone and that the rest of the building be built of high quality Canberra bricks, with base mouldings and other architectural embellishments also rendered in Fairy Meadow limestone. By way of ‘excellent examples’ of what it wished to achieve by this mixture of brickwork and stone, the Committee cited college buildings in Sydney, Melbourne and Brisbane and even Cardinal Wolsey’s Hampton Court Palace in England. The mixture would also, the Committee hoped, keep costs down. As it was, the total cost estimate for the project, including the development of the animal reserve and the construction of three residences, amounted to £87,080.34
Following the report of the Public Works Committee, Parliament voted unanimously on 24 March 1927 to proceed with the construction of the museum. The FCC, however, was still too heavily engaged in other projects to undertake the work and, as well, did not have on its staff at the time what it considered a ‘first class designing architect’ to draw up the new plans required for the building. Just as significantly, Butters, though he had won some important changes from the Committee, was still far from satisfied with the design. He felt that ‘the layout of the building left much to be desired’ and that ‘a building with only a comparatively small stone feature in the front and the rest of plain brick work was losing a valuable opportunity in Canberra from an architectural point of view.’ Butters was particularly unhappy with the proposed width of the museum (66 feet) and of its surrounding gallery. He wanted both
reduced, but especially the gallery, an alteration that he hoped would allow the ‘objectionable columns’ to be eliminated. The entrances to the museum also bothered him, as he considered that they lacked ‘architectural character’. As an example of the sort of design he had in mind, he put on file an article dealing with the Metropolitan Museum of Art in New York.35
The problem of a lack of a top-class designing architect, as the FCC saw it, was overcome in November 1927 when Walter Hayward Morris, just returned from a visit overseas, was appointed as the FCC’s Principal Assisting Designing Architect. Butters immediately assigned him, as his first job with the Commission, to the museum project. Before the month was out, Morris, armed with the scheme approved by the Public Works Committee and with Butters’s criticisms of it, was dispatched to Melbourne to discuss the new proposals with MacKenzie. MacKenzie readily agreed to Butters’s proposals to reduce the size of the museum and to eliminate one of the two entrances. This latter change, in fact, allowed the inclusion in the design of a small research room, a literature room and a room for the hall attendant. But MacKenzie also proposed some alterations of his own. These were: the provision of a small strong room, a basement workshop, a waiting room next to the Director’s office and an elevator from the basement to the first floor; an increase in the size of the lecture theatre to accommodate an audience of 150 as against 114; the combining of the spaces reserved for the artist and photographer into one room and the creation of a separate dark room; and the omission of all windows and addition of a gallery to the library to allow greater wall space for shelving and to allow for ‘the possibility of lighting from the roof’.
At Morris’s suggestion, MacKenzie later sent him five sketches of Australian animals – the kangaroo, koala, echidna, platypus and reptiles – to serve as models for Art Deco figures that Morris had in mind for the exterior of the building.36
It is extremely likely that Morris’s inspiration to adorn the exterior of the building with fauna and flora figures derived from the Sydney Technical College at Ultimo in Sydney. Built in 1891–93, the building’s exterior featured sandstone sculptures of native Australian animals and plants. The use of such distinctively Australian ornamentations was strongly influenced by the French- born artist Lucien Henry, who was a teacher at the temporary premises the college occupied before the Ultimo building was erected. Henry was a fervent advocate of the incorporation of nationalist elements such as representations of native fauna and flora in local art and architecture.
The actual precedent for ornamenting the exterior of buildings with figures of animals and plants was set by the Natural History Museum in South Kensington, London, which opened in 1881. Drawings of the building by its architect, Alfred Waterhouse, had been displayed at the Sydney International Exhibition in 1879 where they excited much local interest and admiration, notably from Henry. When Morris came to design the Institute of Anatomy decades later, he could scarcely have been unaware of the sculptures of Australian animals and plants that graced the exterior of Sydney Technical College as it was, of course, the place where he had studied architecture and where, moreover, he had won the Kemp Memorial Medal named in honour of its architect, William Edmund Kemp.37

34 PWC, ‘Report … relating to the Proposed Construction of … the National Museum of Australian Zoology’, 1927, pp. v, vi, vii.
35 Third Annual Report of the Federal Capital Commission for the Year ended 30th June, 1927, p. 12; MacKenzie, ‘Brief Resume …’, c. 1930, CRS A2644, item 70; minute, Butters to Minister for Home and Territories, ‘Australian Institute of Anatomy’, 14 September 1928, p. 2, CRS A431, item 59/450; extract from the Literary Digest, 16 April 1927, on the Metropolitan Museum of Art, New York, in CRS A6269, item E1/30/51.
36 Minute, Butters to Minister for Home and Territories, ‘Australian Institute of Anatomy’, 14 September 1928, pp. 2-3, CRS A431, item 59/450; letter, MacKenzie to W. Hayward Morris, 16 July 1928, CRS A6269, item E1/30/51.
37 http://sydneytafe.libguides.com/SydneyTAFEHeritage/ArchitectureDesign ; Joan Kerr, ‘The architecture of scientific Sydney’, Journal and Proceedings of the Royal Society of New South Wales, vol. 118, parts 3 and 4, March 1986, p. 190; Kirsten Orr, ‘The realisation of the Sydney Technical College and Technological Museum, 1878-92: aspects of their cultural significance’, Fabrications, vol. 17, no. 1, 2007, pp. 46-67 (especially pp. 52-4 and 57-60).
While Morris worked on detailed plans and specifications for the revised design, MacKenzie’s patience with the government was wearing thin. In January 1928, he wrote to Howse, who was a Minister without portfolio in the Cabinet and the Australian Army’s former Director of Medical Services in France during World War I. MacKenzie pointed out to him the importance of his research to military medicine and urged the government to get on with the building of the museum. The representations to Howse brought an immediate response. Howse took the matter to Cabinet the same month and secured its approval for the construction of the museum to be given top priority; the FCC was duly instructed to regard the building of the museum as ‘of urgent importance’. Cabinet agreed as well to transfer responsibility for the museum from the Department of Home and Territories to the Department of Health, both of which portfolios Howse was about to take over. The transfer was effected on
1 February. Finally, Cabinet also gave Howse leave to consider a change of name for the institution. It was undoubtedly Howse’s role in getting the project moving that led to the erection of the portrait-in-relief of him that still exists in the southern museum hall.38
Even before the transfer to the Department of Health took place, the need for a change in the institution’s name was becoming evident. Apart from his zoological specimens, MacKenzie was accumulating a substantial collection of Aboriginal skeletal remains. As MacKenzie intended to house this material in his museum, the name ‘Zoological Museum’
was clearly no longer appropriate. In August 1928, MacKenzie and the government signed an agreement changing the name to the ‘Australian Institute of Anatomy’. The change was formalised in the Australian Institute of Anatomy Agreement Act of 1931.39
The name change was appropriate for another reason as well. In 1926, the government had acquired the extensive ethnological collection that had been assembled by Dr Horne and his niece Miss Bowie, and soon afterwards had been promised the Edmund Milne ethnological collection of Australian Aboriginal material which was the largest private collection of its type in the world. With the acquisition of these two collections, the Australian government found itself under an obligation to provide proper museum accommodation for them.
This need to house the collections soon became bound up with proposals to establish a National Museum in Canberra. In September 1927, federal Cabinet affirmed the principle of establishing such a museum, but decided not to proceed with it immediately. A year later, a government committee that had been appointed to consider the question of the museum reported that the need for a national museum was, in its opinion, ‘not great’, largely because excellent museums already existed in each of the Australian states. During its deliberations, however, the committee suggested that the Institute of Anatomy might, in time, be constituted as the first unit of the proposed National Museum. In the meantime, there remained the problem of providing suitable accommodation for the Horne-Bowie
and Milne collections. The Institute of Anatomy was an obvious location and, in this way, the building came to be a repository for ethnological material, in addition to its anatomical specimens. It was probably this new ethnological aspect to the Institute’s functions that led to the inclusion of the Aboriginal-style motifs that adorn the exterior of the building.40
Morris completed his plans for the building in mid-1928, at which point Butters submitted them for review, along with the two earlier schemes devised by Robertson and the Public Works Committee, to the Committee of Public Taste. This was a body of five leading Australian architects chaired by G.H. Godsell. On examining the various plans, the committee found that it could not recommend the Robertson or Public Works Committee schemes, but that Morris’s design was acceptable with some alteration. The substance of the desired alteration was the conversion of the building from a T-shaped to a U-shaped structure, with provision for eventually closing in the end of the ‘U’ to create an internal quadrangle. MacKenzie, when told of the proposed alteration, would not agree to it at all, even though the new U-shape would give him two museum halls instead of one. As the Committee of Public Taste would not budge on the issue, Butters organised a meeting involving MacKenzie, Morris and the committee, and here they succeeded in talking MacKenzie around to the idea.41

38 ‘Copy of letter’ (MacKenzie to Sir Neville Howse), January 1928; and minute, Butters to Minister for Home and Territories, ‘Australian Institute of Anatomy’, 14 September 1928, p. 2, CRS A431, item 59/450; Cabinet Agenda No. 72, ‘National Museum of Australian Zoology’, 18 January 1928; and letter, Acting Secretary, Dept of Home and Territories to Director General, Dept of Health, 31 January 1928, CRS A1928, item 695/2.
39 Letter, Claude Nevins to MacKenzie, 10 June 1927, CRS A1, item 27/20249; indenture between the Commonwealth of Australia and William Colin MacKenzie, 16 August 1928, CRS A432, item 1931/1837; ‘Australian Institute of Anatomy Agreement Act 1931’, CRS A2863, item 31/44. See also CRS A1, item 29/1896.
40 Dr Helen Wurm, ‘The Institute of Anatomy Ethnological Collections’, address to residential school entitled ‘Canberra – Our National Capital’, ANU, Canberra, 24-30 May 1964, p. 2; minute, MacKenzie to Acting Prime Minister, 5 November 1930, CRS A2644, item 70; Minister for Home and Territories, Cabinet Agenda, ‘Establishment of National Museum at Canberra’, 16 April 1928, CRS A1, item 32/514; ‘Report of Committee of Enquiry appointed to advise on the General Question of a National Museum at Canberra’, October 1928, pp. 2-5, CRS A485, item AJ120/6.
41 ‘Notes taken at the first meeting of the Committee of Public Taste in Sydney’, 1928, CRS A6269, item E1/30/51; minute, Butters to Minister for Home and Territories, ‘Australian Institute of Anatomy’, 14 September 1928, pp. 1-2, CRS A431, item 59/450.
Figure 6: Australian Institute of Anatomy by W. Heyward Morris, 1929 (National Library of Australia 2018)

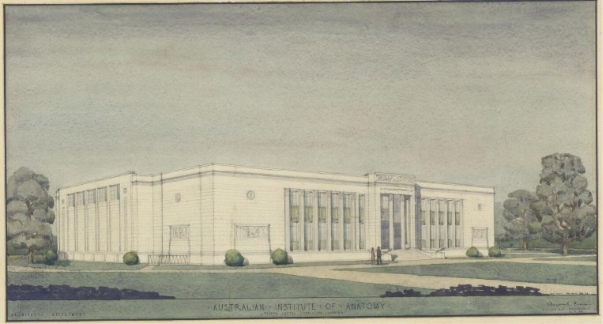
All now seemed set fair for work at last to commence on the project. But when, in early September 1928, the agreed-upon plans were presented to the Public Works Committee for its formal endorsement, the committee failed to consider the matter; it then broke up for the year and was not scheduled to re-convene until the following February or March. The first that Butters or apparently MacKenzie heard of this was when they read about it in the newspapers. Infuriated, MacKenzie promptly contacted Butters and warned him darkly that, because of the long delay with the project, he was seriously re-considering his position. Butters, deeply embarrassed by the incident, composed a long memorandum to his Minister, setting out the project’s history and requesting him to bypass the Public Works Committee by moving a motion as soon as possible in Parliament to the effect that the project proceed according to the latest revised set of plans.
The Minister did not oblige. Butters, MacKenzie and Morris thus had to cool their heels until the Public Works Committee met again early the following year. MacKenzie, for his part, may not have been inclined to press the issue any further at this time. Major events in his life were in prospect. The first occurred on 22 December 1928 when, at the age of 51, he married Dr Winifred Smith in Melbourne. The second was that the possibility of a knighthood was in the wind for him; the honour was duly conferred on him in June 1929.42
The plans for the Institute were eventually considered by the Public Works Committee in March 1929 and approved with some minor changes. Confident of the outcome, the FCC had already called for tenders for the construction work, a move of which the Committee took a very dim view. The budget for the building program was set at £96,306. Additional sums had previously been allocated: of £14,080 for development of the
zoological reserve; and £7,000 for construction of the Director’s residence and a residence each at the zoological reserve for the curator and caretaker. The contract for building the Institute was won by the Canberra firm of Simmie and Company. Building work commenced on 8 April 1929, with a scheduled date of completion of mid-April 1930. The executive architect for the project was Robert Casboulte. Along with the Black Mountain laboratories for the Council of Scientific and Industrial Research, the Institute was one of the last two projects commenced by the FCC in Canberra.43

42 Minute, Butters to Minister for Home and Territories, ‘Australian Institute of Anatomy’, 14 September 1928, CRS A431, item 59/450; MacCallum,
ADB, vol. 10, p. 307; Sydney Morning Herald, 22 June 1929.
43 PWC, ‘Report together with Minutes of Evidence relating to the Proposed Construction of Buildings for the Institute of Anatomy, at Canberra’, 1929, pp. vi, ix; and minute, Executive Architect to Assistant Secretary, ‘Institute of Anatomy’, 3 April 1929, CRS CT86, item 229; contract and building specifications, CRS 86, item 408; Gibbney, Canberra 1913-1953, p. 161.
Figure 7: Excavating Institute of Anatomy, Mildenhall Collection 1901–1948 (National Library of Australia, 2018)


Four months after work commenced on the Institute building, Cabinet approved the construction of the Director’s residence at a cost of £3,900. In order to keep the costs of construction down, it had previously been decided to shave £800 off the budget for the residence by doing away with a proposed garden court, pergola and covered way. Despite these economies, all of the tenders received for the erection of the residence were too high. After further economies had been made by some unspecified alterations to the plans, three of the previous tenderers were invited to re-submit.
The contract was eventually awarded in January 1930 to Ernest Spendelove, whose quote of £3,547 for the job was the lowest. Spendelove started work on the residence almost immediately and, with the exception of some minor adjustments, completed it in August 1930.44

44 See CRS A292, item C261.
Figure 8: Australian Institute of Anatomy – footings under construction. McCoy Circuit45, Acton, 1929 (National Archives of Australia 2018)


Figure 9: Australian Institute of Anatomy – foundations. McCoy Circuit, Acton, 1929 (National Archives of Australia 2018)



45 The National Archives of Australia states the address of this and following photographs as McCoy Circle, which we believe to be McCoy Circuit and have changed it in every instance to reflect the current address.
Figure 10: Australian Institute of Anatomy – under construction. McCoy Circuit, Acton, 1930 (National Archives of Australia 2018)


Figure 11: Australian Institute of Anatomy – under construction, external facing being fitted. McCoy Circuit, Acton, 1930 (National Archives of Australia 2018)

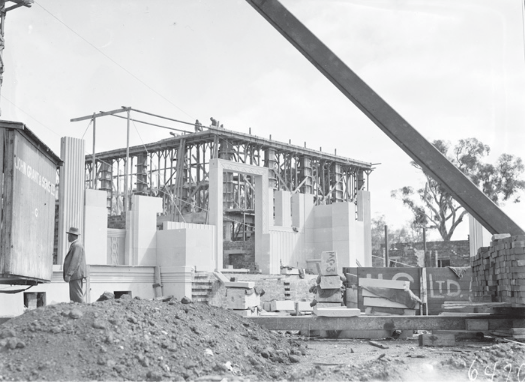
Figure 12: Australian Institute of Anatomy – main Exhibition Hall under construction. McCoy Circuit, Acton, 1930 (National Archives of Australia 2018)


Figure 13: Australian Institute of Anatomy – opening. 1929 (NFSA 2018)


At the same time that the go-ahead had been given, in August 1929, for construction of the Director’s residence, Cabinet decided that the cottages for the curator and the groundsman at MacKenzie’s zoological reserve at Westridge would not be built. Like any other government employees, these staff members of the Institute would have to seek accommodation in whatever government housing was
available in Canberra. As for the zoo itself, Cabinet decided that it should proceed. Already, the government foresters had carried out some plantings in the area and some additional preliminary work was now undertaken. With the onset of the Depression, however, the hefty expenditure on the project could no longer be justified. The project was deferred in April 1930, never to be resumed. For some years later
in the 1930s, the Institute housed a number of animals in various cages and enclosures in the grounds of the Canberra Hospital. By 1939, a small reserve for the live animals had been acquired about 65 kilometres from Canberra and stocked with six koalas brought from Victoria.46
It is recorded that a tooth of Diprotodon was uncovered during excavation for the building.47
Figure 14: Australian Institute of Anatomy – completed. McCoy Circuit, Acton, 1930 (National Archives of Australia 2018)



46 Memo, J.H. Cumpston, 5 August 1929, CRS A6269, item E1/29/1341; memo, Cumpston, 5 August 1929; and minute, P.E. Deane, Secretary, Dept of Home Affairs to Secretary, FCC, 11 April 1930, CRS A6272, item E251; ‘Report of the Australian Institute of Anatomy July 1st, 1934 to June 30th, 1935’, p. 1, CRS A1928, item 695/17; anon., ‘The Australian Institute of Anatomy’, Australian Journal of Science [hereafter AJS], vol. 2, no. 1, 21 August 1939, p. 4.
47 https://trove.nla.gov.au/newspaper/article/1012270?browse=ndp%3Abrowse%2Ftitle%2FC%2Ftitle%2F11%2F1929%2 F08%2F27%2Fpage%2F24451%2Farticle%2F1012270#
Figure 15: Australian Institute of Anatomy – completed. McCoy Circuit, Acton, 1930 (National Archives of Australia 2018)


Figure 16: Residence for Head of Australian Institute of Anatomy, 192748 (National Library of Australia 2018)



48 https://trove.nla.gov.au/version/255259509 Note: we believe this date is incorrect as the building was not constructed until 1931 and the landscape is too mature.
The first parts of the Institute, the northern and southern basements, were ready for occupation in January 1930, though the actual occupation did not take place until after mid-February because of lingering dampness in both areas. Completion of the construction phase eventually occurred either towards the end of the year or in the first months of 1931; fitting out of the building was to drag on for several more years. Erected on reinforced concrete foundations, the new building consisted of two sections, an administrative section at the front and two museum blocks at the rear. The museum blocks were ‘constructed with steel frame enclosed in concrete and filled in with brickwork faced with freestone’; the administrative section was simply built of bricks and faced with freestone. The roofs of the museum blocks were constructed of steel girders, while the administrative section had a flat roof made of reinforced concrete and covered with bituminous felt and gravel. Floors made of jarrah or tallow were provided in the museums, their galleries and certain parts of the administration block. All of the joinery in the Institute – doors, bookcases, etc – consisted of black bean or cedar. Double-glazed windows were installed in the museum blocks and the window-frames throughout the building were of steel or bronze.49
The museum blocks were essentially large halls with basements underneath, but the administration block was a far more complex structure internally. It consisted of:
Basement containing osteology room, boiler room, fan rooms, lavatory, strong room, and elevator over storage space …
Ground floor containing entrance hall with attendant’s booth, and stall, anthropology room [northern side facing quadrangle], histology room [northern side at front], director’s room [southern side at front], secretary’s room and waiting room [both southern side], research room [southern side], lavatories, library and lecture room, two staircases and elevator connecting with upper floor …
First floor containing dissection room, osteology room, artist’s and photographer’s room with dark room, six research rooms, cinema projection and rewinding rooms … 50
The new building exhibited a number of special external and internal features that were intended to give it the impressive character that Butters had wanted for it. On the outside, the walls were faced with Hawkesbury sandstone that had been quarried near Gosford, NSW. This stone facing rose from a 30-centimetre-wide panel of Tarana red granite at the base. Morris and Casboulte had deliberately chosen this type of granite for its ‘warmer colour-effect’, in preference to the ‘colder greys’ of more common types of granite. Granite was also used in the construction of the front steps. Internally, black marble that
had been obtained from a quarry about two hundred metres away on Acton Flats was used in the tiling and on the pilasters of the foyer. The Institute is the only building that contains this type of marble, as the Acton quarry was barely able to provide sufficient stone before it was exhausted.51
The principal design motif for the interior of the building was the chevron, a signature Art Deco feature. This motif was employed in the designs of air bricks, ventilators, electric light fittings and architraves, as well as in the pattern of paving stones on the floor of the foyer. In April 1949, the then Director of the Institute, Dr Frederick W. Clements, described the chevron motif as a ‘conventionalised boomerang’. It is not clear whether this was his own interpretation of the chevron motif or whether he had derived this information either directly or indirectly from Morris. Unfortunately, Morris was not much given to providing explanations for his design decisions.52

49 Minute, MacKenzie to Director-General of Health, 17 January 1930, CRS A1928, item 695/3 Section 1; R.P. Stone, ‘Australian Institute of Anatomy’, Australian Encyclopaedia, vol. 1, p. 212; Fifth Annual Report of the Federal Capital Commission for the Year ended 30th June, 1929, Appendix D, ‘Report of Architects Department’ by T.R. Casboulte; PWC, ‘Report together with Minutes of Evidence relating to the Proposed Construction of Buildings for the Institute of Anatomy, at Canberra’, 1929, pp. v, viii, CRS C86, item 229; Dr Frederick W. Clements, ‘Australian Institute of Anatomy’, April 1949, CRS A2644, item 70. See also annual reports of the Institute of Anatomy 1931-9, CRS A1928, item 695/17.
50 PWC, ‘Report together with Minutes of Evidence relating to the Proposed Construction of Buildings for the Institute of Anatomy, at Canberra’, 1929, p. v, CRS C86, item 229.
51 Clements, ‘Australian Institute of Anatomy’, April 1949; and minute, E.H. Hipsley, to Director-General of Health, ‘Description of Building’,
5 December 1949, CRS A2644, item 70; Stone, Australian Encyclopaedia, vol. 1, p. 213; minute, Daley, Secretary, FCC to Secretary, Dept of Home Affairs, 31 May 1929, CRS A431, item 59/450; E.H. Hipsley, ‘Radio Script: Address Children’s Hour 2CA’, 20 June 1949, CRS A1658, item 151/1/1 part 1; NFSA information sheet, ‘The Building of the National Film and Sound Archive’, c. 1994.
52 Clements, ‘Australian Institute of Anatomy’, April 1949; and minute, Hipsley, to Director-General of Health, ‘Description of Building’,
5 December 1949, CRS A2644, item 70; architectural drawing, ‘Institute of Anatomy: entrance to museums’, 10 January 1929, CRS A2505, item AF129.
Figure 17: Proposed Art Deco design features to surround the doors leading to the museums and courtyard, January 1929 (National Archives of Australia)

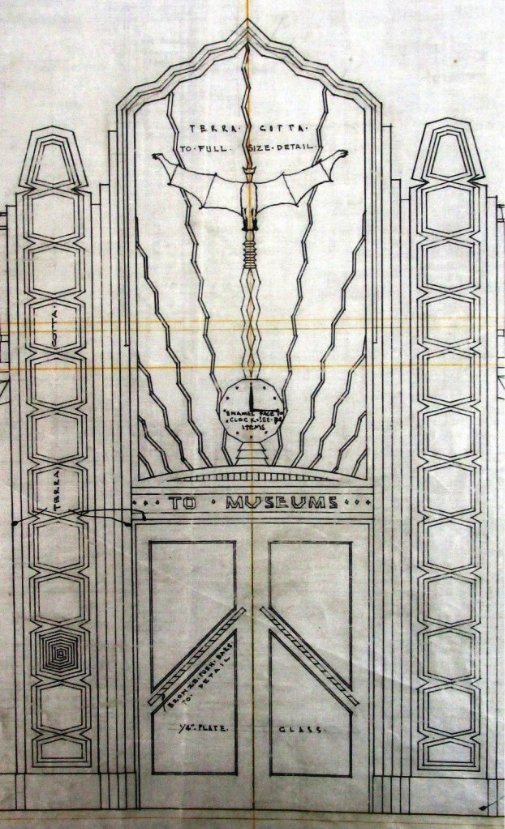
The decorative skylight over the foyer features the figure of a platypus in stained Luxfer glass. The reason that this animal was given such prominence in the Institute’s scheme of interior decoration was that, in MacKenzie’s scheme of things, the platypus was the link between mammal, bird and reptile. Displayed on the walls of foyer are twelve face masks of distinguished medical scientists, including interestingly one of the French biologist Jean Lamarck, the foremost proponent of the by-then largely discredited theory of the inheritance
of acquired characteristics. The face masks were erected at MacKenzie’s instigation during the 1930s.53
The double entrance doors to the museums and courtyard were supposed to have been surrounded by elaborate Art Deco designs including, above the door, a large stylised representation of what appears to be a grey-headed flying fox (or bat). But these decorative details were never proceeded with, probably for reasons of economy. Other interior decorative features that were carried through include,
on the walls of the two museum blocks, plaques carrying moulded figures of the wombat, tree kangaroo, koala, kookaburra and platypus. Attached to the walls facing onto the courtyard are additional plaques featuring the face of the wombat. Around the front door appears a repeated motif carved in stone of a frilled lizard with its mouth open. Also carved in stone at the top of the columns at the entrance to the building are goannas among ferns and waratahs.54
Figure 18: Proposed Art Deco design features to surround the doors leading to the museums and courtyard, January 1929 (National Archives of Australia)

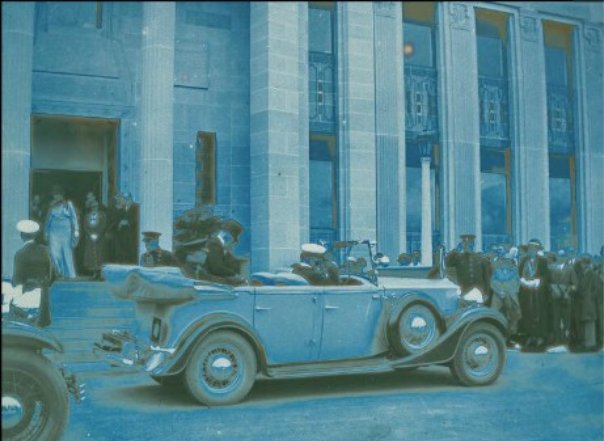

53 Clements, ‘Australian Institute of Anatomy’, April 1949; and minute, Hipsley, to Director-General of Health, ‘Description of Building’,
5 December 1949, CRS A2644, item 70; Hipsley, ‘Radio Script: Address Children’s Hour 2CA’, 20 June 1949, CRS A1658, item 151/1/1 part 1; ‘Report of the Australian Institute of Anatomy July 1st, 1934 to June 30th, 1935’, pp. 1-2, CRS A1928, item 695/17.
54 Stone, Australian Encyclopaedia, vol. 1, p. 213; NFSA information sheet, ‘The Building of the National Film and Sound Archive’; minute, Hipsley, to Director-General of Health, ‘Description of Building’, 5 December 1949, CRS A2644, item 70.
Figure 19: Delegates to a cancer conference in front of the Australian Institute of Anatomy, McCoy Circuit, Acton, 1933 (National Archives of Australia 2018)


MacKenzie and his wife took up permanent residence in Canberra in 1930, moving into the just-completed Director’s residence in August. From the outset, MacKenzie and his loyal staff who had accompanied him from Melbourne were heavily engaged at the Institute in the time-consuming tasks of unpacking the vast quantity of specimens he had accumulated, cataloguing them and arranging them for display. The northern museum block was devoted to displays of applied anatomy, mainly comprising specimens of Australian fauna,
while the southern museum housed osteological exhibits, including casts of some famous prehistoric skulls. Ethnological material was consigned to the basement under the southern museum block where, for the most part, it was to languish for many years in the crates in which it had arrived at the Institute.55
As early as mid-1932, MacKenzie felt that the Institute had progressed to such a degree that it could ‘be regarded as the leading Institute in the Pacific for the study of comparative anatomy in its relation to a correct understanding of human health and disease.’ Scientists from around the country and overseas
were visiting it, he claimed, to learn about the latest developments in comparative anatomy. In January 1932, the Berlei company had even sent its ‘anatomical designer’ to the Institute to take an advanced course in applied anatomy. Tourists also flocked to the Institute. In the financial year 1933-4, the Institute recorded a total of 8,750 visitors, a good number when it is considered that children of sixteen years and younger were not admitted. The public opening hours for the Institute were 9.00-4.30 on weekdays and 9.00-11.00 on Saturdays.56

55 A.J. Proust, History of Medicine in Canberra and Queanbeyan and their Hospitals, Gundaroo, Brolga Press, 1994, p. 41; ‘Report of the Director. Australian Institute of Anatomy. 1st July, 1931-30th June, 1932’, p. 1; and ‘Report of the Australian Institute of Anatomy. July 1st 1932-June 30th 1933’, p. 1, CRS A1928, item 695/17; Wurm, ‘The Institute of Anatomy Ethnological Collections’, p. 3; AJS, vol. 2, no. 1, p. 3.
56 ‘Report of the Director. Australian Institute of Anatomy. 1st July, 1931-30th June, 1932’, pp. 3-4; and ‘Report of the Australian Institute of Anatomy July 1st 1933 to June 30th 1934’, p. 2, CRS A1928, item 695/17.
From the time of its opening, the Institute also rapidly became a focus for the scientific, cultural and educational life of the national capital. The lecture theatre was extensively used for lectures on such diverse subjects as archaeology, architecture, art, economics, history, international affairs, politics, psychology, religion and veterinary science. From about mid-1930, the Canberra University College conducted its classes in the Institute until lack of space forced it to transfer them to the Hotel Acton in May 1935. Australia’s Third Annual Cancer Conference was held in the building in March 1932 and thereafter succeeding conferences were held there each year during the 1930s. The Royal Society of Australia, of which MacKenzie was the second president, conducted its regular monthly meetings in the building from 1932 onward. From the early 1930s, the Institute was the venue for readings and performances by the Canberra Repertory Society and by Canberra’s Arts and Literature Society. These continued until 1944 when Cumpston put a stop to them on the grounds that they were not fitting activities to be held in a scientific institution.57
A series of endowed lectures contributed to the intellectual life of the Institute. These were, in the order in which they were established:
May 1928: The Halford Oration. An annual lecture, endowed by the Halford family, to honour the memory of the late Professor G.B. Halford who held the Chair of Anatomy and Physiology at the University of Melbourne from 1862 to 1907;
August 1928: The Anne MacKenzie Oration. An annual lecture dealing with preventive medicine and the history of human development, endowed by Professor Sir Colin MacKenzie58
in honour of his mother;
July 1930: The Kendall Lecture. A triennial lecture on veterinary science, endowed by the Kendall family in honour of Dr W.T. Kendall, one of the founders of this discipline in Australia;
January 1932: The George Ernest Morrison Lecture in Ethnology. An annual lecture endowed by the Chinese community in Australia and aimed at stimulating
Australian interest in China;
May 1933: The Charles MacKay Lecture. An annual lecture on the history of medicine, endowed by Miss C. MacKenzie in memory of her grandfather.59
Further donations and acquisitions of material steadily expanded the scope and enhanced the standing of the Institute. The new material acquired included:
By 1930: the Burrell Collection, showing all stages in the life cycle of the platypus.
By 1930: a collection of Aboriginal skeletal material from southern Victoria and the Murray River, presented by Murray Black of Gippsland. In the ensuing years, the indefatigable Mr Black sent further collections of Aboriginal skeletons he had pillaged from traditional burial grounds in Victoria and New South Wales.
By 1930: a collection of Aboriginal skeletal material from the Murray River, presented by Dr Nankivell of Kerang, Victoria.
November 1930: the Edmund Milne Collection of ethnographic material, which had hitherto been housed in premises in Ryde, Sydney.
1931: two skeletons, a male and a female, of North American Indians, presented by Harvard University.
1933: a collection of almost 250 specimens presented by Professor Scott of Harvard University’s Museum of Ethnology and comprising a representative sample of the archaeology of the United States.
1933: a collection of 410 items sent by the Ribault Ethnological Museum.
1933: a collection of gall stones donated by Dr Cleaver Woods of Albury.
1934: a vast collection of Papuan ethnological and osteological material donated by Sir Hubert Murray, former Lieutenant- Governor of Papua.
1934: the late Herbert Basedow’s collection of Aboriginal material was acquired by purchase, through the Prime Minister’s Department.
1934: The Department of Defence donated a collection of pathological specimens from World War I.
August 1934: Sir Raphael Cilento presented a collection of deformed New Guinea skulls and simultaneously established
the Cilento Medal to be awarded by the Institute each year to a person deemed to have made the most important contribution to Aboriginal welfare and tropical hygiene in Australia.

57 ‘Report of the Director. Australian Institute of Anatomy. 1st July, 1931-30th June, 1932’, pp. 2, 3, 4; ‘Report of the Australian Institute of Anatomy. July 1st 1932-June 30th 1933’, pp. 2, 3; ‘Report of the Australian Institute of Anatomy July 1st 1933 to June 30th 1934’, pp. 1-2; ‘Report of the Australian Institute of Anatomy July 1st, 1934 to June 30th, 1935’, p. 5, CRS A1928, item 695/17; minute, Director-General of Health to Acting Director, Institute of Anatomy, 16 October 1944, CRS A1928, item 695/3 section 3; MacCallum, ADB, vol. 10, p. 307; Gibbney, Canberra 1913-1953, p. 167.
58 Mode of address as explained in https://academia.stackexchange.com/questions/25659/how-to-address-a- knighted-academic
59 Anon., ‘The orations at the Australian Institute of Anatomy, Canberra’, Health, vol. 11, August 1933, pp. 68-72; ‘Report of the Director. Australian Institute of Anatomy. 1st July, 1931-30th June, 1932’, p. 1, CRS A1928, item 695/17.
1935-6: the Ramsay Smith Collection of 60 skulls was purchased; and
1936: a collection of Australian, Papua-New Guinean and Fijian ethnographic material was purchased from Mr J.W. Lindo from South Australia.60
Perhaps the Institute’s most famous acquisition of all was the heart of the champion Australian racehorse, Phar Lap.
Along with the endowed lectures and the steady acquisition of new material, MacKenzie was successful in securing some additional specialist staff for the Institute during his period as Director. In August 1934, Dr Philip Cutner started work as MacKenzie’s medical assistant, but he unfortunately departed after only seven months. The following year, federal Cabinet approved the creation of two new professional positions at the
Institute, those of experimental biologist and biochemist. In June 1935, Dr Geoffrey Bourne took up the former position and Mr Russell Allan the latter on a temporary basis. Within a year, Miss Doris Anderson had taken over from Allan as the Institute’s biochemist. The vacant position of medical assistant was filled in 1936 by Dr Charles Mackay, who had just returned to Australia after two decades in England.61
Figure 20: Institute of Anatomy, 1933 (National Archives of Australia 2018)



60 Eben H. Hipsley, ‘The Australian Institute of Anatomy’, Health, new series vol. 1, March 1951, p. 18; Wurm, ‘The Institute of Anatomy Ethnological Collections’, p. 2; minute, MacKenzie to Acting Prime Minister, 5 November 1930, CRS A2644, item 70; ‘Report of the Director, Institute of Anatomy. 1st July, 1931-30th June, 1932’, pp. 1-2; ‘Report of the Australian Institute of Anatomy. July 1st 1932-June 30th 1933’, p. 1; ‘Report of the Australian Institute of Anatomy July 1st 1933 to June 30th 1934’, pp. 2-3; ‘Report of the Australian Institute of Anatomy July 1st, 1934 to June 30th, 1935, p. 3; ‘The Australian Institute of Anatomy. Annual Report for the Year ending 30th June, 1936’, p. 2; ‘Annual Report of the Australian Institute of Anatomy for the Year 1936-1937’, p. 1; ‘Annual Report of the Australian Institute of Anatomy for the Year 1937-1938’, p. 2, CRS A1928, item 695/17.
61 ‘Report of the Australian Institute of Anatomy July 1st 1933 to June 30th 1934’, p. 3; ‘Report of the Australian Institute of Anatomy July 1st, 1934 to June 30th, 1935’, p. 1; ‘The Australian Institute of Anatomy. Annual Report for the Year ending 30th June, 1936’, p. 1, CRS A1928, item 695/17; ‘Obituary: Charles Vincent MacKay’, MJA, 22 August 1953.
Figure 21: Institute of Anatomy, Mildenhall Collection 1901–1948 (National Library of Australia)


Figure 22: Photograph of the Buildings in Acton, 1938 (National Library of Australia 2018)


While the Institute flourished for much of the 1930s, there were some problems with the building itself. For some time after its completion, the courtyard remained an eyesore, covered with the contractor’s litter and construction debris. On the initiative of the Civic Administrator, Charles Daley, unemployment relief workers were employed during 1932 to clean up the area, top-dress and sow it with grass seed, and lay down paths of coarse gravel. This was little more than a temporary measure, however, as visitors to the Institute still had to enter the museums by way of the administration and research wing, rather than from the courtyard, as had originally been intended. The difficulty was not resolved until mid-1936 when, in accordance with the original plans, the paths in the courtyard were cemented.62
A more disturbing problem was leakage of the roof during heavy rain. MacKenzie first reported on this in March and April 1936, stating that a ‘considerable volume’ of water had entered both museums during recent rainstorms. To correct the problem, eight additional downpipes were installed. The leakage continued, however, both in the museums and
in the colonnades surrounding the courtyard. A little later in the year, it was discovered that the malthoid roofing had undergone severe weathering, with the roofing over the colonnade particularly badly blistered and perished. Following further instances of heavy leakage into the museums, repairs were eventually carried out on the roofs in 1938. Some unspecified repairs and renovations were also made to the Director’s residence during the same year.63
The end of the MacKenzie period at the Institute – and of its heyday as the scientific and cultural centre of Canberra – occurred with some abruptness. From April to September 1936, MacKenzie took five months’ leave of absence to visit a number of related institutions overseas. Shortly after his return, a ‘mental degeneration’ that had already been evident for at least two years began to deteriorate rapidly. By the latter half of 1937, Cumpston was forced to inform the Minister for Health, now W.M. Hughes, that MacKenzie was ‘mentally quite incapable of any professional work, and … [had] largely to be looked after by somebody else.’ MacKenzie resigned in November 1937 and
returned to Melbourne with his wife. He died there on 29 June 1938. A bronze plaque to his memory was subsequently erected in the foyer of the Institute and his ashes placed behind it.64
In characterising the Institute of Anatomy during MacKenzie’s period as Director, one description that could fairly be applied was that it resembled an extended family or clan. The family influence at the Institute was very strong. Before he married her, MacKenzie’s wife had been his research assistant, while Dr Charles MacKay, who was appointed medical assistant at the Institute in 1936 and became its Acting Director on MacKenzie’s retirement, was MacKenzie’s first cousin. Other Institute staff, such as the histologist Mr W. Owen and the photographic artist Miss Lovett, were long-term members of MacKenzie’s close-knit group of loyal assistants. As already noted, too, MacKenzie established an annual endowed lecture at the Institute in honour of his mother. The Charles MacKay Lecture, established in 1933, was inaugurated in honour of MacKenzie’s maternal grandfather, the endowee being MacKenzie’s sister.
Figure 23: Hotel Acton, Beauchamp House Australian Institute of Anatomy from City Hill 1927–35 (National Archives of Australia 2018)



62 Minute, Daley to Secretary, Dept of Home Affairs, ‘Institute of Anatomy ... Grounds’, 25 February 1932, CRS A431, item 59/450; minute, C.V. MacKay to Director-General of Health, 11 May 1936, CRS A1928, item 695/3 section 2; ‘Annual Report of the Australian Institute of Anatomy for the Year 1936-1937’, p. 1, CRS A1928, item 695/17.
63 Minute, MacKenzie to Director General of Health, 20 April 1936; minute, MacKay to Director-General of Health, ‘Re Malthoid Covering of Roof of this Institute’, 8 May 1936; minute, P.A. Gourgand to Director-General of Health, ‘Institute of Anatomy - Roofing’, 2 December 1936, CRS A1928, item 695/3 section 2; minute, MacKay to Director-General of Health, ‘Maintenance of Building’, 13 May 1938, CRS A1928, item 695/3 section 3.
64 ‘The Australian Institute of Anatomy. Annual Report for the Year ending 30th June, 1936’, p. 1, CRS A1928, item 695/17; letter, Cumpston to W.M. Hughes, 29 October 1937, CRS A1928, item 695/24; Australian Encyclopaedia, vol. 5, p. 435, NFSA information sheet, ‘The Building of the National Film and Sound Archive’.
Even the Halford Oration and the face mask of Halford in the foyer of the Institute bespeak a connection with the MacKenzie family. Halford had taught MacKenzie and two of his older brothers at the Melbourne medical school. It is possible as well that some family influence was at work in securing the Basedow Collection for the Institute. Basedow had been an associate of the explorer Donald Mackay and had in fact led the second Mackay expedition into Arnhem Land. Mackay was the son of an Alexander Mackay and Annie MacKenzie who, like MacKenzie’s own parents, hailed from the eastern highlands of Scotland.65
The Institute of Anatomy could also be characterised from the very beginning as a curiously anachronistic institution. It is almost
as though it embodied a prolongation of the Victorian custom of amassing vast collections of natural history specimens. MacKenzie’s theories about the relevance of the study of Australia’s fauna to human health also appear rather quaint. Ironically, it was one of MacKenzie’s own family who delivered the most devastating assessment of these theories. In response to an enquiry from Cumpston after MacKenzie’s retirement, Dr Charles MacKay proffered the following remarkably candid opinion:
[The] purpose was to ascertain whether our native animals held secrets which might shed light on problems associated with the health and disease of human beings living in the Commonwealth.
It is my considered opinion, given very reluctantly, that this second objective has proved to be impracticable.
I do not think that the Australian native animals are likely either now or in the future to give us any special information which will definitely alter the practice of medicine or surgery in any one particular.66
This assessment was echoed by the eminent anatomist, Professor Frederick Wood Jones, who was quoted by Cumpston as saying that the relevance of the study of Australian animals to human health was ‘very remote’, such that it was ‘hardly worth while further pursuing this presumed relationship.’67
Figure 24: Australian Institute of Anatomy by Frank Hurley,1938 (National Library of Australia 2018)



65 MJA, 22 August 1953, p. 315; Health, August 1933, pp. 70-2; Ian Harmstorf, ‘Basedow, Herbert’, ADB, vol. 7, pp. 202-3; David Carment, ‘Mackay, Donald George’, ADB, vol. 10, pp. 289-90.
66 Minute, MacKay to Director-General of Health, 10 November 1937, CRSA1928, item 695/3 section 2.
67 Letter, Cumpston to W.M. Hughes, 29 October 1937, CRS A1928, item 695/24.
With the retirement of MacKenzie, Cumpston moved quickly to try to re-define the Institute’s role in the public health arena. Concerned that the Institute had been running down in parallel with the decline in MacKenzie’s health, Cumpston wanted to ‘restore it in a modified form’. Before taking any action, however, he sought the views of MacKay and Wood Jones. MacKay suggested that the Institute should focus on the health problems of a young country with a small population, and thus should deal more generally with the subject of health and disease in Australia. To this end, MacKay suggested that the Institute should become the Headquarters of the newly-formed National Health and Medical
Research Council [NHMRC]. On the strength of this advice, Cumpston asked the NHMRC to inspect the building and its facilities with a view to the organisation’s taking it over. After the inspection and due consideration of the matter, the NHMRC refused Cumpston’s offer, stating that it ‘cannot find any place for the Australian Institute of Anatomy in its projected research program at the present time.’68
Unsuccessful in this approach, Cumpston then turned to the Advisory Council on Nutrition and in particular to its recommendation that a section should be formed within the Department of Health for the study of child growth, with special reference to children’s diet. Cumpston envisaged that the Institute would become the national
centre for this research and proposed that, to accommodate the research effort, a new wing be added to the back of the existing building. Cabinet agreed to the proposal in March 1938. When the government’s plans for the Institute were announced in the press, however, it provoked a storm of protest in the Canberra community and in Parliament. Many saw the proposal both as a dismantling of the principles on which the Institute had been established and as a violation of Griffin’s plan for the city. The government, meanwhile, sought legal opinion from the Solicitor-General as to the legality of its proposal to build the new wing. On receiving his advice that it contravened the Institute
of Anatomy Act, the government promptly dropped the scheme.69
Figure 25: Proposed additions, 1938 (NFSA 2018)

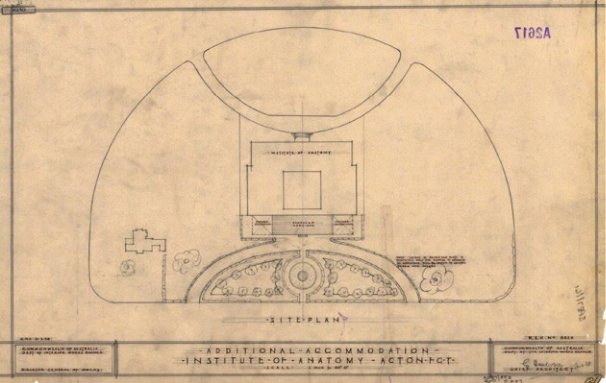

68 Minute, MacKay to Director-General of Health, 10 November 1937, pp. 3-4, CRS A1928, item 695/3 section 2; F.W. Clements, ‘Review of the Functions of the Australian Institute of Anatomy. Reorganisation of Staff and Reclassification of Salaries’, December 1945, p. 3, CRS A1928, item 695/3 section 3.
69 Minute, Cumpston to Minster for Health, 25 November 1937; Earle Page, Cabinet Agenda: Health No. 503, 20 January 1938; minute, Director-General of Health to Secretary, Treasury, 20 March 1938, CRS A1928, item 695/24; Gibbney, Canberra 1913-1953, p. 193.
Despite this setback, Cumpston and the government moved ahead with their plans to make the Institute the centre for the study of child health, nutrition and growth. In July 1938, the position of Director was filled by Dr Frederick W. Clements, a specialist with qualifications in public health and tropical medicine, who had a particular interest in infant nutrition. A dietician was added to the Institute’s staff shortly afterwards. Research soon commenced into such topics as the chemistry of whole and powdered milk, and abnormalities in bone growth in children. A summer school of nutrition was held in January 1939. In the same month, and in accordance with the Institute’s new direction, it assumed responsibility for the planning and control of research in ‘child development centres’ that had recently been established in each state. These were the six Lady Gowrie Homes for Children, set up in a collaborative effort between the Commonwealth government and the Australian Association for Pre-School Child Development. A positive development of a different nature occurred from 1 October 1938 when, at the request of the Canberra Tourist Bureau, the Institute’s opening hours were extended, especially on weekends, to cater for an increasing number of tourists.70
With the changes taking place in the Institute, the MacKenzie influence continued to dwindle. Already in late 1936, the Institute’s experimental biologist, Dr Bourne, had been transferred to Sydney, and in July the following year the histologist, Owen, had died suddenly; his position was subsequently abolished. Miss Lovett, the photographic artist, resigned one
month after MacKenzie’s resignation, and the services of biochemist Doris Anderson were terminated in March 1938. MacKay, the Acting Director, retired a few weeks after Clements’s appointment to the permanent position. In the Institute’s two museum blocks, the displays were extensively reorganised such that a greater emphasis was placed on the presentation of simple lessons in human hygiene. Descriptive legends for the exhibits and coloured photographs were also introduced at this time.71
The outbreak of World War II completely disrupted the Institute’s new direction and research program. Most of the research work begun under Clements was suspended, with the Institute instead having to concentrate on research that was related to the war effort. The first of these projects commenced in early 1940, as a result of the Commonwealth government’s consideration, as a wartime measure, of adding a thiamine supplement to white flour used for making bread. Before any such move was made, Clements and his staff were asked to devise and carry out assays of the thiamine content of Australian wheat and flour. The Institute accomplished this project over the two years 1940-41. With Japan’s entry into the war in early 1942, however, almost all of the Institute’s staff dispersed to various military research units. For almost the entire year, the Institute had only four staff members, with Clements himself dispatched to the central office of the Department of Health.72
Work at the Institute picked up again from the end of 1942. At the request of the Australian Food
Council, the Institute embarked at this point on a nationwide education program on proper nutrition. This work led, from March 1944 onward, to the regular publication and distribution of a free newsletter, Food and Nutrition Notes and Reviews. Meanwhile in 1943, the government had become more acutely aware that food was a crucial part of the war effort. As a consequence, Clements was returned to the Institute to re-assemble his scientific staff and begin investigations into the foodstuffs of the Australian and American armed forces and of various Australian government departments. At the same time, the Nutrition Committee of the NHMRC had become concerned about the possible nutritional effects on the Australian population of food rationing and shortages. To determine if there were such effects and what they might be, the Institute was entrusted with the conduct of a nationwide food consumption survey. Canberra University College also started holding its Zoology I courses in the Institute in early 1944. With such major research and teaching projects in hand, the number of people working at the Institute swelled to over forty during 1944. For extra research space, staff moved into the southern basement, transferring all of the ethnographic material to its northern counterpart.73
As the end of the war approached, it became necessary to provide for the Institute’s return to the work on nutrition and growth which the war had interrupted. Cumpston and Clements now both felt that the building did not contain sufficient space to house the laboratories needed for the Nutrition Research

70 ‘Australian Institute of Anatomy Activities During 1939’, CRS A1928, item 695/17; Page, Cabinet Agenda: Health No. 503, 20 January 1938, CRS A1928, item 695/24; minute, J.A. Carrodus, Secretary, Dept of the Interior to Director-General of Health, 27 September 1938; minute, Cumpston to W.H.B. Dickson, 30 September 1938; Clements, ‘Review of the Functions …’, December 1945, p. 3, CRS A1928, item 695/3 section 3; Proust, History of Medicine in Canberra and Queanbeyan, p. 54; AJS, vol. 2, no. 1, p. 4.
71 ‘Annual Report of the Australian Institute of Anatomy for the Year 1936-1937’, p. 1; ‘Annual Report of the Australian Institute of Anatomy for the Year 1937-1938, p. 1, CRS A1928, item 695/17; ‘Anatomical Research. Institute Extension’, [Melbourne] Argus, 2 June 1938; AJS, vol. 2, no. 1, p. 3.
72 Clements, ‘Activities of the Institute of Anatomy during the War Years’, 1945; minute, Clements to Acting Director-General of Health, ‘Statement of the Development of the Institute During the last Six Years’, 29 March 1946, pp. 1-2, CRS A 2644, item 70.
73 Clements, ‘Activities of the Institute of Anatomy during the War Years’, 1945; minute, Clements to Acting Director-General of Health, ‘Statement of the Development of the Institute During the last Six Years’, 29 March 1946, p. 2, CRS A 2644, item 70; minute, T.M. Owen, Secretary to Council of Canberra University College to Cumpston, 17 February 1944, CRS A1928, item 695/3 section 3; Wurm, ‘The Institute of Anatomy Ethnological Collections’, p. 3.
Section (or Unit) of the Department of Health. They therefore revived the pre-war plan to construct a fourth wing at the back of the existing building, submitting their proposal for consideration to the Public Works Committee. For its part, the Committee failed to see the need for the new wing and rejected the proposal. Work on nutrition studies nonetheless resumed and, in February 1945, the Institute gained an additional responsibility when Cabinet gave its approval for the setting up within the building of a postgraduate School of Nutrition. The first one-year school commenced the following month with an enrolment of twelve postgraduate students.74
Cumpston’s retirement in June 1945 prompted a fresh assessment of the Institute’s role and its future. A major review of the institution was carried out in December 1945, the main recommendation of which was that the Institute should be
divided into four sections: medical, anatomical, physiological and biochemical. Clements proposed at the same time that the name should be changed to ‘The Australian Institute of Biological Studies’. In the event, neither proposal was adopted. The Institute remained the Department of Health’s Nutrition Research Section and continued to carry out research in this field. It was, however, becoming something of a backwater in the department, as Cumpston’s successors as Commonwealth Director-General of Health were not as favourably disposed to the Institute as he had been. This unsympathetic attitude was demonstrated in 1949 after Clements resigned to take up the position of Chief of Nutrition with the World Health Organisation in Geneva. No-one was appointed to assume Directorship of the Institute and, in fact, the position was never again filled. Dr Eben Hipsley took over from Clements as the head of
the Nutrition Research Section at the Institute.75
In the early 1950s, a proposal surfaced to accommodate the ANU’s Department of Physiology in the Institute building. A Mr N.T. Irwin of Ainslie carried out certain modifications to the building for this purpose, and this was probably the occasion when part of the northern basement was converted into six laboratories. The ethnographic material, which had been stored in this basement for some years, was piled up in one corner. Despite the alterations, the Department of Physiology decided not to move into the building after all. Next year, however, the Commonwealth Health Laboratories took up residence, occupying the administration block and part of the southern basement which had also been partially converted into laboratories by this time.76
Figure 26: Proposed additions, 1945 (NFSA 2018)

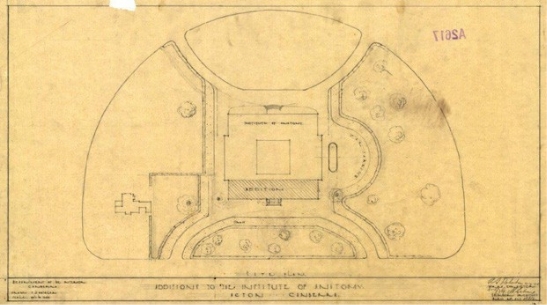

74 PWC, ‘Report relating to the proposed Additions to the Institute of Anatomy, Canberra’, 1945; minute, Clements to Acting Director-General of Health, ‘Statement of the Development of the Institute During the last Six Years’, 29 March 1946, p. 2, CRS A2644, item 70; minute, Secretary to Cabinet to J.M. Fraser, Minister for Health, ‘Agendum No. 791: Proposal for the establishment of a post-graduate School of Nutrition at the Australian Institute of Anatomy, Canberra’, 19 February 1945, CRS A1928, item 726/16 section 1.
75 Clements, ‘Review of the Functions …’, December 1945, pp. 13, 20, CRS A1928, item 695/3 section 3; Proust, MJA, 4 July 1994, p. 62; information from Dr Proust.
76 Minute, R.M. Taylor, Director of Works, Dept of Works and Housing to Secretary, Canberra Committee on Works Priorities, ‘Institute of Anatomy – Modifications to house Department of Physiology of the Australian National University’, 22 February 1952, CRS A431, item 59/450; Wurm, ‘The Institute of Anatomy Ethnological Collections’, p. 3, CRS A1658, item 151/1/7.
During 1954-55, the Head of ANU’s Department of Anthropology and Sociology, Professor Nadel, and his wife took a personal interest in the long neglected ethnographic material and began to unpack it and sort it out. They were given special permission to reorganise the northern museum to display some of this material. Unfortunately, this work was cut short with Professor Nadel’s death in 1955. Eventually, however, the Institute’s two display halls were reorganised such that the northern one came to house what was called the National Ethnographic Collection. The southern hall continued to exhibit anatomical specimens.77
Throughout the 1950s and the first half of the 1960s, the main function of the Institute continued to be the conduct of a wide variety of nutrition studies and research into children’s health and development. By 1958, a number of CSIRO scientists were also based at the Institute, carrying out research on the dung beetle. By this time, too, the former Director’s residence had been divided into an upstairs and downstairs flat, both of which were occupied by professional staff members of the Institute. All the while, public interest in the Institute, as measured by the number of visitors, grew strongly. From an estimate of nearly 60,000 visitors per year at the end of the war, the number rose to an annual figure of approximately 300,000 in 1958. In 1961, the Institute’s founder was honoured by the construction in the courtyard of a memorial pool, a gift of his widow.78
The transfer of the Commonwealth Health Laboratories from the Institute to Canberra Hospital in 1966 marked the beginning of the final chapter in the Institute’s history. Although the National Biological Standards Laboratory [NBSL] now moved into the building, the research into nutrition and child development which had flourished since the end of the war now declined. Indeed, Hipsley himself was transferred to the head office of the Department of Health and, after his retirement in 1975, he was not replaced as head of the Nutrition Research Section.
The vacation of the building by the NBSL in early 1984 provided the government with an opportunity to find a new role for the building, even though some health research was still carried on there.
In April 1984, the government announced the formation out of the National Library of an autonomous National Film and Sound Archive of Australia (NFSA), to be housed in the former Institute of Anatomy.
Figure 27: Original Logo, 1984 (NFSA 2018)

The building was extensively renovated for its new role and its vast collection of ethnographic material, known as the National Ethnographic Collection, was removed to the custody of the Museum of Australia79. The Prime Minister Bob Hawke officially opened the NFSA in the former Institute on 3 October 1984. On 30 September 1991, Mr Hawke’s wife, Mrs Hazel Hawke, officially opened the remodelled courtyard, which had been redesigned as a period garden of the 1920s by Cedric Bryant.80

77 ‘Draft for Annual Report – 1954-55. Institute of Anatomy’, p. 1, CRS A1658, item 151/1/7; brochure, ‘Australian Institute of Anatomy’, 1970s, in file on National Film and Sound Archive held by the Canberra and District Historical Society.
78 Hipsley, Health, new series, vol. 1, pp. 18-20; Proust, History of Medicine in Canberra and Queanbeyan, p. 171; Clements, ‘Review of the Functions
…’, December 1945, p. 6, CRS A1928, item 695/3 section 3; Stone, Australian Encyclopaedia, vol. 1, p. 213.
79 Now the National Museum of Australia.
80 Proust, History of Medicine in Canberra and Queanbeyan, p. 172; Proust, MJA, 4 July 1994, p. 62; Eric Sparke, Canberra 1954-1980, Canberra, AGPS, 1988, pp. 327-8; NFSA leaflet, ‘The National Film and Sound Archive Heritage Courtyard’, c. 1994.
At the same time as the courtyard’s opening, the NFSA was constituted as a statutory authority, with the government appointing an Interim Advisory Council to run it. Hitherto, the Archive had been the only Commonwealth ‘collecting agency’ which was not a statutory authority. Its new status allowed the organisation, among other things, to undertake more commercial activities. These included hiring out the courtyard and parts of the building for such public uses as wedding receptions or as a location for shooting films and television programs. On 14 October 1991, the then Minister for the Arts, Tourism
and Territories opened – or, more accurately, re-opened – the theatre as the State Theatrette which had been ‘relocated’ from its former site at Market Street in Sydney. The theatrette provided a venue at which patrons could pay to view film screenings. The venue retained the original features and fittings of the Institute’s lecture theatre, including its lights, wallpaper, curtains, carpets, ticket box and even its well-worn seats. More up-to-date seating was generously donated in 1994 by Ronin Cinemas in the form of seats it was replacing in its Academy Twin Cinema in Sydney.81
In October 1994, the Keating Labor government released its ‘Creative Nation’ cultural policy statement in which it announced plans to refurbish the Institute building and provide it with new accommodation. A Conservation Management Plan for the building was completed in the following year and, at that time, the government put forward plans to build a two-storey extension facing Liversidge Street at the rear of the Institute.
Figure 28: Prime Minister Bob Hawke opening the NFSA, 1991 (National Archives of Australia 2018)

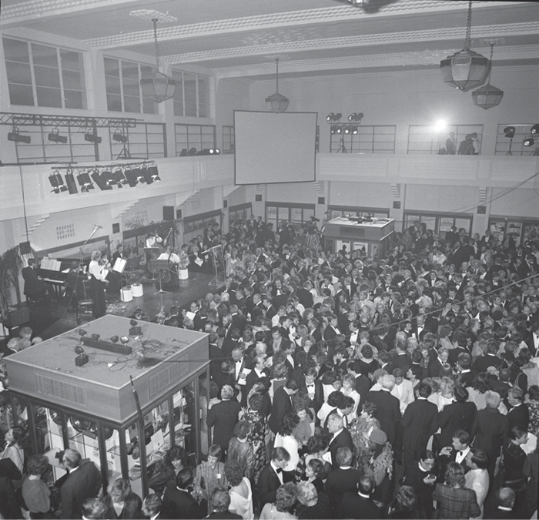

81 Canberra Times, 7 September 1991, p. 5; 15 October 1991, p. 3; National Film and Sound Archive Newsletter, no. 14, August 1994, p. 11; National Film and Sound Archive leaflet, ‘The Archive’, c. 1995.
The extension, which was intended to house the Film and Sound Archive’s principal administrative and technical functions, was to be linked to the original building. It was to cost an estimated $12.4 million to build, with work scheduled to start in April 1996. The project was in effect a revival of Cumpston’s unsuccessful proposals to have such an extension built in 1937-38 and again in 1944. It also reportedly accorded with the views of the Institute’s architect, W.H. Morris, who in 1985 – five years before his death – told a representative of the National Capital Development Commission that it
was ‘appropriate and proper’ that the building should be added on to in such a fashion.82
Following the change of government in the election of March 1996, the new Howard government deleted the project from its budget of that year, much to the dismay of NFSA staff. Many staff members were working uncomfortably in the building’s basements or in nearby demountables, while the condition of the building itself continued to deteriorate, particularly through water penetration. The Howard government resurrected the project
in 1997, allocating $15 million to build the extension. Contractors for the construction of the building, Civil and Civic, commenced work in January 1998, with an expected
completion date of November in that year. The extension was not designed as a piece of faux heritage – that is,
to mimic the Art Deco features of the original building – but rather through its scale and external finishes to be sympathetic to the style of its predecessor. It was, as well, to include a new entrance off
Liversidge Street which also provided wheelchair access.83
Figure 29: Model of proposed NFSA Building extensions, 1994 (NFSA 2018)

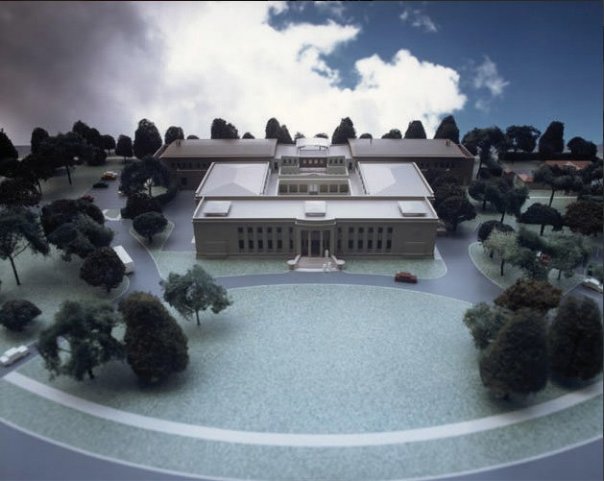

82 National Film and Sound Archive News, December 1994, p. 2; Canberra Times, 25 October 1995, p. 3; 2 November 1995.
83 Canberra Times, 14 September 1996; 22 December 1997, p. 10.
The new extension was opened by Prime Minister Howard on 21 June 1999 and, at the same time, the Film and Sound Archive’s name was changed to the National Screen and Sound Archive, which was abbreviated to ScreenSound Australia.
Figure 30: ScreenSound Australia Logo, 1999 (NFSA 2018)
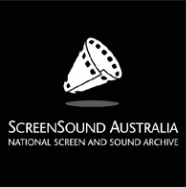
A few years later, in 2003, the government decided to amalgamate ScreenSound with – or incorporate it into – the Australian Film Commission. The change occurred on 1 July when ScreenSound became a branch of the Commission, thus losing its independent status. ‘Bitter controversy’ and protests broke out late in the year and continued on into 2004 after the Film Commission produced a directions paper on the future of ScreenSound. The paper contemplated restructuring the organisation and, reportedly, reducing its staffing. The Commission apparently backed off with its plan, while in December of that year the name ‘ScreenSound’ was dropped and its former title, the National Film and Sound Archive, reinstated.84
A new development occurred in August 2007 when the North Gallery was converted into a Cinema. It was officially opened by the Minister for the Arts, Senator George Brandis, as the Arc Cinema. It thereafter became a venue for screening old and/or rare films.
At the beginning of July 2008, the National Film and Sound Archive was once again constituted as a statutory authority. On the occasion of the launch a smoking ceremony was held with local indigenous representatives.
Another major change was the adaptation of the original theatre as a modern, state of the art lecture facility in 2013.
In August 2018, after a break of five years, the NFSA recommenced exhibitions in the South Gallery and re-opened this area of the building to the public.
Today the future spatial needs of the NFSA are being considered including the possibility of a move to its own purpose-built facility, possibly near other major cultural institutions.
Figure 31: NFSA Logos, 2007 – 2017 (NFSA 2018)






84 Canberra Times, 31 May 2003; 17 December 2003; 6 February 2004.
The main building is symmetrically placed on a block and is set within a landscape which incorporates the former Director’s Residence as a separate building and car parking and roads. It is in an area surrounded by national institutions such as ANU and Australian Academy of Science (Shine Dome).
3.2.1 Background
Prior to the original development, the area had eucalyptus trees scattered over the site. Those trees not affected by the original building
were retained but only a few of these remain today. Some native grasses remain west of the residence.
The original landscape of the site was designed and implemented by Alexander E Bruce who was director of Parks and Gardens from 192636. It included avenues of trees around the site, and a scatter of trees throughout the site. The front of the building had a hedge around the drive and a rose garden and trees in the centre. The courtyard had a gravel path across lawns.
The residence had a private garden. By 1974 some hedging and the rose gardens had been removed.
Today, the 1970’s trees remain in the front lawn, although the detailed planting in the front of the building has been removed, as has the detailed planting around the residence. The courtyard has undergone several changes with the latest in 1988 when a ‘heritage’ design was created and further maintenance work in 2018.
The construction of the Annex in 1998 saw the loss of a section of the avenue of trees on Liversidge Street, and a number of mature Eucalypts. Since 1995, the Gabe Carpe memorial tree has been removed from the courtyard and replanted on the eastern side of the Main Building.
Figure 32: Early photograph of the building, 1936 (NFSA 2013)

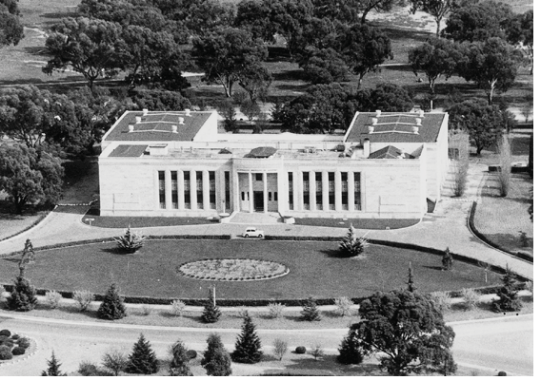
3.2.2 Site Details
The landscape consists of a series of spaces around the building such as indicated in Figure 33.
Figure 33: Site Plan (NFSA 2018)

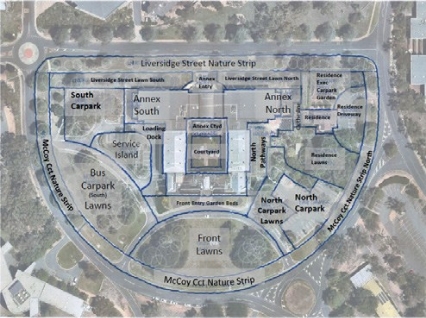
This has evolved from the early landscape.
Figure 34: Aerial of Site, 1955 (ACTmapi 2018)

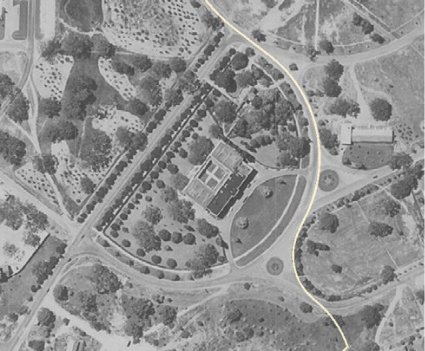
A tree location plan and condition assessment prepared Canopy Tree Experts in February 2016 is provided below.
Figure 35: Tree Location and Condition Plan (Canopy Tree Experts 2018)

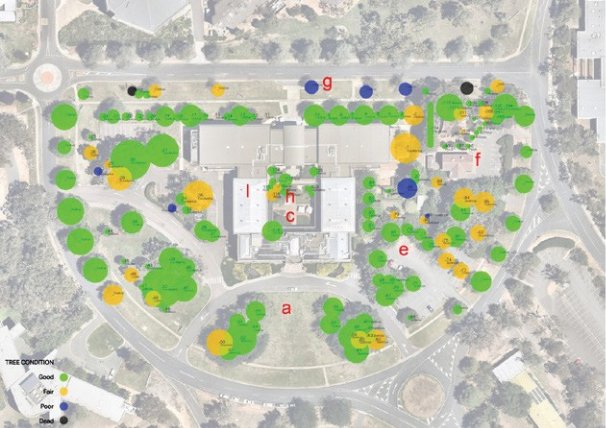
3.2.3 Details of Key Elements
- General formal symmetrical layout of front (Front Entry Garden Beds and Front Lawns)
Integrity: Remains evident. Organic layout of high and low forecourt shrubs diminished the formal massing ‘plinth’ character. Minor asymmetry is introduced by the NFSA identifier/entry sign, and secondary driveway intersections, however these do not diminish overall symmetry at the landscape scale.
Condition: Some over-mature and missing plantings (Hebe, Coleonema, Agapanthus). As a result of sandstone restoration work the front gardens have been impacted and need review and upgrading.
b. The buildings in a landscape setting (ie. open grass with scattered trees)
Integrity: Remains somewhat evident. Construction of carparks with screening shrub plantings has introduced some interruptions to open grass context (especially the Residence lawns area and service island), however these provide benefit in terms of visual and spatial containment, and do not compromise the overall appreciation especially the southern façade. Other minor interruptions include picnic settings/shelters, bin enclosures, an artwork of placed stones, and signage, however these are minor.
Condition: Grass is in variable condition with some denuded patches, affected by rabbit droppings and digging, worn by various uses
and possibly deteriorating as a result of a reduction to irrigation during drought periods. Some areas of thinning/dead plantings are evident, notably at the Annex Liversidge Street Lawns, the north pathway,
the eastern walkway, beneath trees and along the Liversidge Street boundary of the west carpark, at the nitrate bunker in the service island, and in the front lawns.
c. Enclosure aspect of the courtyard
Integrity: Remains evident. The colonnade provides a distinctive built edge. Variable plant heights result in degrees of visual screening to/from the colonnade, however this does not affect the overall enclosure.
Condition: Plantings are generally in excellent health in the original courtyard, with some thinning of understorey and groundcover
plantings. The perimeter shrub plantings (Hebe) in the Annex courtyard are declining, and small areas of groundcover are deteriorating and exposing irrigation and subsided ground levels.
d. Remnant native vegetation (trees and native grasses)
Integrity: Remains somewhat evident. There may have been some loss of grasses in the residence Executive Carpark Garden as a result of tightly spaced trees (conifers, deciduous, native).
Condition: Refer Canopy Tree Experts report (February 2016).
e. Remnant hedges to residence to front and between residence and north carpark
Integrity: Remains evident. The hedges are generally pruned to form.
Condition: Cupressus are over- grown as a hedge and presenting open trunks at a lower level, the Cotoneaster is a weed species, the Pyracantha is a weed species and over-mature, and the Photinia is over-mature and thinning.
f. More intimate garden around the residence
Integrity: Remains evident in the Residence lawns garden, provided by combinations of original hedge plantings, new hedge plantings installed as part of Annex
building works, climbing vines and fencing, and scattered shrubs. Remains somewhat evident in the Residence Executive Carpark garden, where visual and spatial character is compromised by sparse ground plane plantings in a predominantly loose scattered arrangement, a complicated and tightly spaced mix of conifer/ deciduous/native/ ornamental trees, large areas of unplanted mulch, surplus pavements, and car parking. In both gardens, proprietary shade structures, picnic settings, bin enclosures and vehicle control bollards/wheel stops detract from the garden setting.
Condition: Some thinning and missing plantings are evident in the Residence Lawns (notably between the Pyracantha hedge and lawn, and Camellia/Agapanthus/Azalea near the air-conditioning unit), but the broad character remains. Large areas of the Residence Executive Carpark garden are without plantings.
The built-in planter boxes on the Residence outer walls are empty.
g. Street trees (two avenues) on Liversidge Street (also: Perimeter Street tree plantings)
Integrity: Remains somewhat evident. Significant numbers of trees in the Liversidge Street outer avenue have been removed and not replaced. McCoy street verge trees remain largely intact. Replanting of an inner row of Celtis on McCoy with Zelkova appears to be in progress.
Condition: Refer Canopy Tree Experts report (February 2016).
The design of the internal courtyard to main building (assumed reflected in Courtyard path pattern)
Integrity: Remains somewhat evident. A tree (Acer) overhangs the central pathway and diminishes the axial symmetry. The mixed materials, geometry and planting themes to the four quadrants possibly detract from the design intent in the original courtyard.
Other elements which may detract from appreciation of the original are contemporary ‘low-cost’ aluminium seating, brick columns positioned against colonnade, ceramic pots,
a Japanese lantern, and patched colonnade concrete with omission of brick inlays.
Condition: Refer above ‘Enclosure aspect of the courtyard’, and Canopy Tree Experts report (February 2016).
h. Sir Colin Mackenzie memorial pool
Integrity: Is present.
Condition: Operational.
i. Memorial tree to Gabe Carpe
Integrity: Tree and plaque
both present.
Condition: Refer Canopy Tree Experts report (February 2016).
3.3.1 Exterior
The main building is a two-storey masonry building with a full basement. It is clad in Hawkesbury sandstone and features an Australian stripped classical style with Art Deco details.
Refer Figure 36 to Figure 42. Some photographs are included here with more in Attachment 2.
The main façade features a central slightly protruding curved entry portico, which is accessed by a flight of granite steps. Either side of the entrance, the façade is modulated by full height sandstone faced fluted panels and windows. The head of the columns has an engraved panel featuring lizards. Between the panels and windows is a bay of windows at each floor level. The spandrel panels below the windows are decorated with ornate glazed terracotta tiles featuring a deco design.
At each end of the main façade, the walls are modelled with protruding profiled panels of sandstone at the ground floor level and a circular projecting stone at the upper level. This same detail carries through to the side façades, which are generally flush sandstone, with high level steel framed windows (into the galleries).
A large sandstone dish (originally built as a flower bed) is located on either side of the main entry with a light pole located in the centre.
Some sandstone sills and string courses were replaced in 1986–87 and some patching of sandstone has previously been undertaken. The sandstone has generally deteriorated with some joints opening up and spalling. This underwent conservation in 2018–19 and is now in good condition
The roof is a flat roof, originally a membrane but with metal roof over the galleries. There were leaks to the roof and skylights which were rectified in 2019. The rainwater heads and downpipes are copper. The roof is now in good condition.
Figure 36: Main Façade
(EMAA 2018)

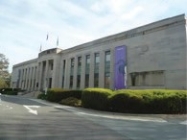
Figure 37: Main Façade – Sandstone Faced Fluted Panels (EMAA 2018)

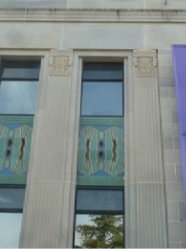
Figure 38: Main Façade – Entrance (EMAA 2018)


Figure 39: Main Façade – Front Lawn (EMAA 2018)

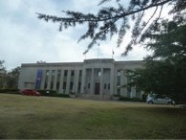
Figure 40: Basement Plan, (NFSA 2018)


Figure 41: Ground Floor Plan (NFSA 2018)


Figure 42: First Floor Plan (NFSA 2018)


There are some lower level windows that provide light on the basement which are of ribbed glass block.
Some of the original blocks have been removed and replaced b louvres or infilled. There are ventilating holes to the basement on the east and to the upper level on the north and south
Figure 43: Lower level windows and louvres (EMAA 2018)


Windows adjacent to the main entry include decorative bronze grilles.
Window frames are bronze coloured.
The north and south sides have no ground floor window (as they are a theatre, library and galleries) but the upper windows have internal and externa windows with a 200mm gap. The original glass was “tapestry” obscured glass which appears to remain.
Figure 44: Goods hoist (EMAA 2018)

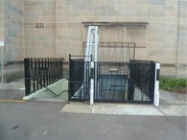
Other elements include a goods hoist installed in 1986-7 to the south side for basement access, a nitrate bunker to the south which is a concrete building with earth mounded on three sides and a concrete and steel balustrade access ramp to the north (now not used).
Figure 45: Bunker (EMAA 2018)

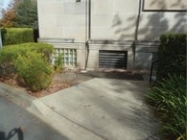
Figure 46: North Side Ramp (EMAA 2018)

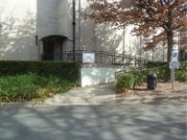
3.3.2 The Annex
The Annex is a two-storey building with a flat projecting copper roof with copper rainwater heads
and downpipes similar to the main building.
Walls are sandstone or sandstone coloured precast concrete. The west side has a pattern of panels and windows with coloured spandrels not unlike the pattern to the east side of the main building. Windows are bronze coloured aluminium. The north and south sides are mainly bronze colour aluminium louvres to plant areas.
Figure 47: Annex – South – Loading Dock Area (EMAA 2018)

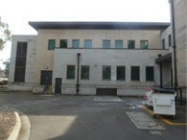
Figure 48: Annex – South
(EMAA2018)


Figure 49: Annex – Liversidge Street (EMAA 2018)
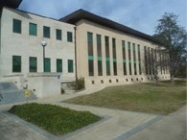
The main entry to the west is glazed and includes granite stairs and a granite ramp.
Figure 50: Annex – Liversidge Street (EMAA 2018)

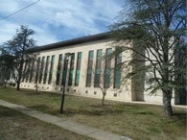
Figure 51: Elevations of Annex (NFSA 2018)


The interior of the building carries through the deco style in the detail of the floors, ceilings and joinery. A recurring element through the detailing is a chevron (arrow) which is used in most spaces of the building in one form or other. The entry foyer and side corridors have a high quality of detailing with marble and ceramic tiled floors respectively. The entry foyer has marble pilasters and sandstone surround to the entry doors.
3.4.1 Basement
The basement includes a range of service rooms (plant and equipment) and storerooms.
Original walls are generally rendered and painted and later walls steel and timber stud lined with plasterboard. Perimeter walls still have rising damp problems and, in heavy rain, water penetration. This is managed by a false wall and false floor in part of the north wing.
Figure 52: Basement – SB60
Vault A3 (EMAA 2018)

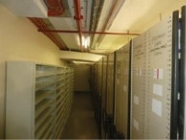
Figure 53: Basement – SB64
Corridor (EMAA 2018)


Floors are generally epoxy coated concrete and are sound.
The structural system to the gallery floors is a concrete column which bells out and supports an “Innes-Bell Hollow Block” slab.85
Blocks were placed in the formwork with spaces between so that the concrete effectively forms a waffle slab. Blocks were left out at the column head to accommodate extra reinforcement.

85 Lewis, M, 200 years of Concrete in Australia, 1988, p 111-112
Figure 54: Basement – SB60 – Vault A3 (EMAA 2018)

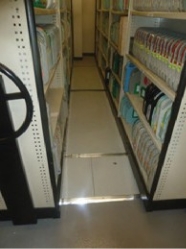
Figure 55: Basement – SB64 – Corridor (EMAA 2018)

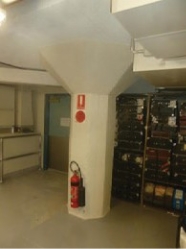
Figure 56: Basement – SB53 – Green Room (EMAA 2018)

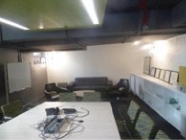
Figure 57: Basement
– SB73 Plant Room – Defunct Ventilation Pump (EMAA 2018)

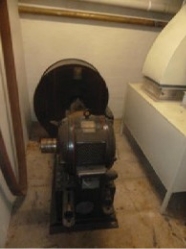
Figure 58: Basement
– Sub-Basement (EMAA 218)

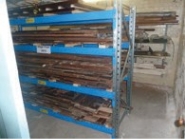
It is believed to be the only building with this system in the ACT and one of a few in Australia.
Ceilings are generally painted concrete slab but some areas have a suspended ceiling.
All plant equipment is new except one original motor and fan remains, but is unused. The original ventilation ducts built into the walls which are used for air conditioning.
A sub-basement room has been converted to storage for original material previously removed such as skirtings, architraves and lights.
The room in the north east corner of the basement and features a sloping floor which is understood to be the first morgue in the ACT. This room has been converted into a meeting/green room with video conference facilities and make up facilities.
3.4.2 Ground Floor
ENTRANCE FOYER
This is a two storey space
Floor | Patterned marble tiles (local quarry). |
Walls | Rendered and painted. Large sandstone panels to east and west sides together with some black marble detailing including skirting. |
Ceiling | Painted concrete suspended with feature of a large Luxfer86 glass skylight with platypus. |
Doors | Original timber framed glass doors in openings framed in sandstone (doors to corridor to upper floor were installed in the 1980s for air conditioning control). |
Details | Includes embossed plaster cast panels of 12 significant scientists and nationalists (Stirling, Stuart, Allen, Bell, Hunter, Harvey, Lamarack, Darwin, Halford, Pasteur, Lister and Simpson). |
Bronze Plaques | Include commemoration of founding director and ashes of Sir Colin McKenzie and the 1984 NFSA opening. This plaque is outside the foyer under the cloisters on the left-hand side as you enter the building. |
Courtyard Entry | Two small rooms with glazed shutters exist each side of courtyard entry. |
Condition | Condition is quite good with some signs of wear. |
Figure 59: Entrance Foyer (EMAA 2018)

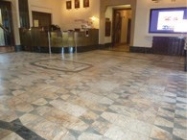
Figure 60: Entrance Foyer – Luxfer Glass (EMAA 2018)

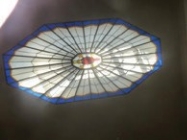
Figure 61: Entrance Foyer – Front Door (EMAA 2018)


Figure 62: Entrance Foyer – Sir Colin MacKenzie Plaque (EMAA 2018)

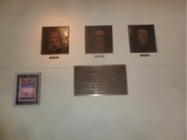
Figure 63: Entrance Foyer – View from First Floor (EMAA 2018)

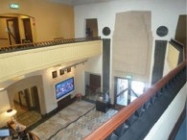
CORRIDORS
Floor | Ceramic tile with some original tiles but most replaced in 1986. |
Walls | Rendered and painted with wall vents and recessed radiator panels. |
Ceiling | Plasterboard with stepped cornice. All are painted. |
Doors | Refer entrance foyer and offices. |
Lift | A lift exists to the south end. |
Condition | Condition is quite good with some chipping and cracks in tiles. |
Figure 64

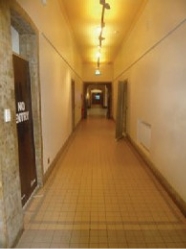
Figure 65

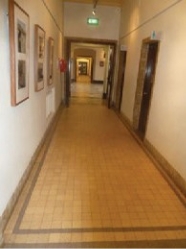
Figure 66

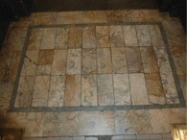
Figure 67


LIBRARY
The Library was refitted for temporary use as an exhibition or multimedia display space in 2019. The installation of temporary walls, installed in front of the existing shelves, allows for the space to be used for a variety of exhibition purposes.
Floor | Carpet over original timber boards. |
Walls | Mainly lined with dark stained timber bookshelves, bronze grills cover air conditioning outlets. Other walls are rendered and painted. |
Ceiling | The celling is suspended with a feature of a large skylight or painted concrete under upper level. |
Joinery | Includes the original bookshelves and cupboards and a large table which is not original. |
Doors | Timber framed glass doors which have been re-hung to swing outwards. |
Stair | A concrete stair provides access to the mezzanine with timber handrail and non-slip nosing (now not used). |
Condition | Condition is quite good with some minor wear. |
Figure 68

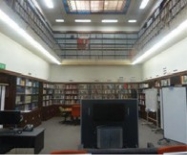
Figure 69: Library – Luxfor Glass (EMAA 2018)

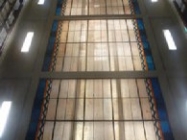
Figure 70: Library – Mezzanine (EMAA 2018)

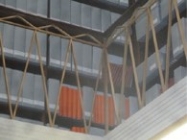
THEATRETTE
The original Theatrette was refitted to a modern tiered theatrette in 2013 -14 with new seats, fitout, screen and acoustic panels.
The original shell remains with timber floor
(only part is exposed), rendered and painted walls and a suspended celling.
Stair | Stair to stage has been widened with a handrail added |
Lights | Original suspended lights remain although some have parts replaced. |
Doors | Most doors have been replaced although the lift door has been converted from an original door. |
Condition | Condition is good. |
Figure 71: Theatrette – Entrance (EMAA 2018)

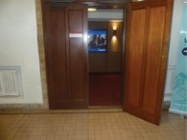
Figure 72: Theatrette – Seats (EMAA 2018)

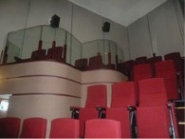
OFFICES AND OTHER ROOMS
These are generally original but some internal walls have been modified and a café now operates in the south western office area.
Floor | Carpet over timber boards except in the café which is vinyl. |
Walls | Rendered and painted but retain dark stained skirtings and architraves. |
Ceiling | The celling is suspended plasterboard with stepped cornice. All painted. |
Features | Radiator panels in timber surrounds. |
Details | Original including light switches but lights are new. |
Cafe | A café now operates in the south western office area and includes a vinyl floor and new exterior access. |
Condition | Condition is quite good with some minor wear. Any new work or changes have matched original details. |
Figure 73: Ground Floor – SG40 –
Front Room (EMAA 2018)


Figure 74: Ground Floor – SG24 – Office Door (EMAA 2018)


Figure 75: Ground Floor
– Light switch (EMAA 2018)

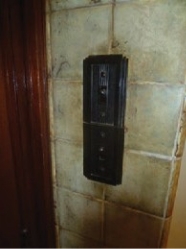
Figure 76: Entrance Foyer – Radiator Panels

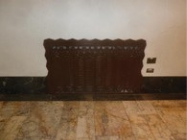
Figure 77: Ground Floor – SG25 – Office (EMAA 2018)


TOILETS
Both have been refurbished but retain many original details. The accessible toilet is all new.
Floor | Ceramic tile, some have been replaced. |
Walls | Rendered and painted with terrazzo partitions. |
Ceiling | The celling is suspended painted plasterboard. |
Doors | Timber painted |
Fittings | All are new |
Condition | Condition is quite good |
Figure 78: Ground Floor Male Toilets – SG28 (EMAA 2018)

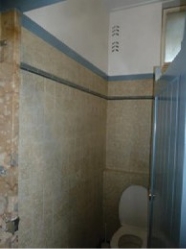
Figure 79: Ground Floor Female Toilets – SG29 (EMAA 2018)

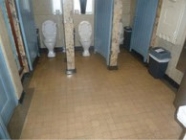
Figure 80: Ground Floor Female Toilets – SG29 – Entrance (EMAA 2018)


Figure 81: Ground Floor Accessible Toilet – SG31 (EMAA 2018)


Figure 82: Ground Floor Accessible Toilet – SG31 (EMAA 2018)

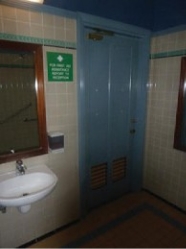
Figure 83: Ground Floor Male Toilets – SG28 (EMAA 2018)

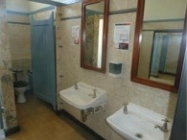
STAIRS
The stairs are concrete steps with non-slip nosing, rendered and painted walls, timber handrail and suspended painted ceiling with plaster cornice.
The south stair has had flush panelled stained timber doors added for fire separation.
Condition | Condition is quite good with some wear. |
Figure 84: Ground Floor Stairwell
To First Floor (EMAA 2018)


Figure 85: Ground Floor Stairwell
To Basement (EMAA 2018)


GALLERIES - North Gallery
The North Gallery was converted to the Arc Theatre in 2014. The new construction was inserted into the original gallery and includes new walls, stepped theatre, seating, screen, ramps and bio box.
Floor | Timber with concrete gallery supported on concrete corbels. |
Walls | Rendered and painted but set into the balustrade to the gallery are square painted plaster castings of platypus, kookaburra and wombat. Pilasters have fluted details. |
Ceiling | Suspended and painted with painted concrete to gallery. |
Lights | Are original suspended as are some display cases. Some downlights have been installed in the ceiling and under the mezzanine (not original). Performance lighting has been installed on lighting trusses, which are fixed to the concrete walls. |
Doors | Eastern door has been replaced with a fire door. |
Balustrade | Concrete balustrade has had a metal handrail added on top. |
Features | A bust of Neville Howe exists above the courtyard door. |
Fitout | A new timber and steel stepped floor has been inserted including seats, projection box and theatre screen as part of the Arc Theatre. A storeroom exists under the upper part of the tiered seating. |
Condition | Condition is quite good with some wear. |
Figure 86: Arc – SG2 – Chairs (EMAA 2018)

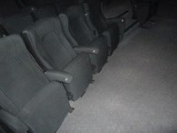
Figure 87: Arc – SG2
Plaster Casings of Native Animals (EMAA 2018)

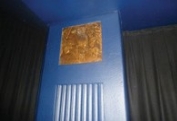
Figure 88: Arc – SG4
Store (EMAA 2018)


Figure 89: South Gallery – SG1 (EMAA 2018)

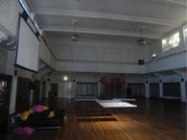
Figure 90: South Gallery – SG1 – Lights (EMAA 2018)

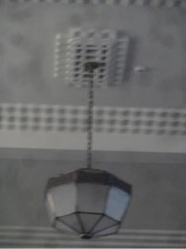
Figure 91: South Gallery – SG1 – Balustrade (EMAA 2018)

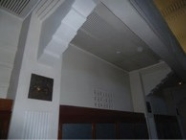
GALLERIES - South Gallery
The South Gallery retains the original shell and central air conditioning outlets.
Internal details of the base building are the same as for the North Gallery above except the feature bust is of J Bancroft.
In August 2018 the South Gallery was reopened as an exhibition space with a non-intrusive fitout.
Figure 92 (NFSA)
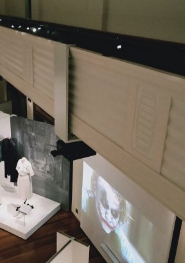
| Figure 93 (NFSA)
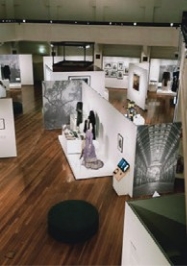
|
Figure 94 (NFSA)

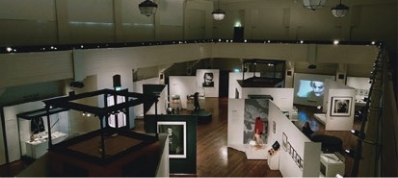
Figure 95 (NFSA)

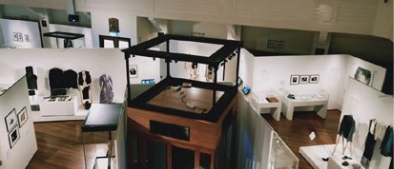
COURTYARD
This has been modified over time but includes the basic original layout of paths.
Paving | Concrete. |
Pool | A pool exists in the south west corner. |
Walls | Rendered and painted with wombat motifs above entrances. |
Soffit | Painted concrete. |
Access ramp | A new access ramp and raised timber deck has been added above original finishes in 2003 and extended in 2018. |
Condition | The courtyard membrane to the colonnade roof was repaired in 2019 and is in good condition. Repairs to the render of the walls of the courtyard are being undertaken in 2020 which includes the removal of lead based paint. |
Figure 96: Courtyard – Ramp (Added 2003) – (EMAA 2018)

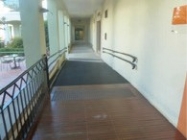
Figure 97: Courtyard
(EMAA 2018)


Figure 98: Courtyard
(EMAA 2018)

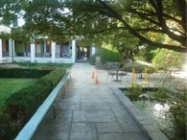
Figure 99: Courtyard
(EMAA 2018)

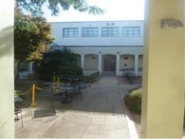
Figure 100: Courtyard
From First Floor Cloisters (EMAA 2018)

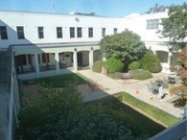
3.4.3 First Floor
The details follow that of the ground floor or where there are two storey spaces are included in the ground floor details.
There were leaks evident from the roof above, especially in the south east office and these were rectified in 2019.
A balcony or walkway is above the lower level colonnade.
Figure 101: First Floor – SF28
Ceiling (EMAA 2018)

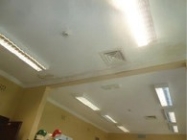
Figure 102: First Floor – SF38
Corridor (EMAA 2018)

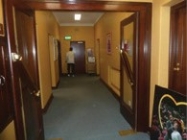
Figure 103: First Floor – SF28
Office (EMAA 2018)

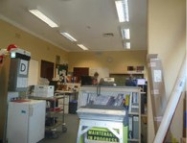
Figure 104: First Floor – SF34
Office (EMAA 2018)

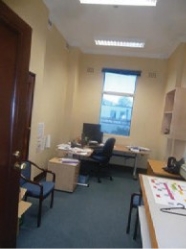
3.4.4 Annex
This is an extension added in 1998 and a relatively modern office building.
Floor | Carpet and linoleum generally with tiles to wet areas. |
Walls | Painted plasterboard and tile in wet areas. Many offices are glazed. |
Ceiling | Suspended acoustic tiles or plasterboard painted with surface mounted lights. |
Windows and Doors | Glazed in aluminum frames. |
Condition | Condition is quite good. |
The film processing laboratories at the south end of the ground floor are being decommissioned in favour of digitisation of film.
Audio and Video studios are located at the north side of the ground floor.
Conservation labs are located on the ground floor.
Figure 105: Annex Toilets
(EMAA 2018)

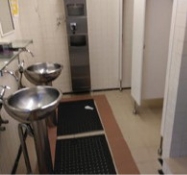
Figure 106: Annex Foyer (EMAA 2018)

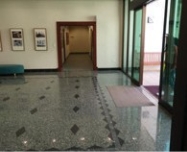
Figure 107: Annex Staircase
(EMAA 2018)

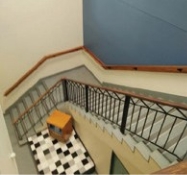
Figure 108: Annex Corridor (EMAA 2018)


Figure 109: Residence - Ground Floor Plan (NFSA 2018)


Figure 110: Residence – First Floor Plans (NFSA 2018)


Figure 111: Elevations of Residence (Australian Archives 2018)


Figure 112: Residence
(EMAA 2018)


The residence is a two-storey rendered brick cottage with tiled roof. It is generally in quite good condition except for the internal cracking which is quite extensive and the roof which is in poor condition due to damage to the roof from hail in February 2020.
The 2004 advice from John Skurr, structural engineer, made the following comment:
- the overland flow of the surface stormwater was not satisfactory in itself and is also concluded as the most likely cause of the general cracking in the external and internal brick walls.
Figure 113: Residence
(EMAA 2018)

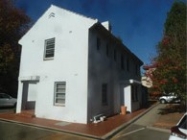
b. cracked internal and external brick walls especially in the stairwell area.
c. floor joist and bearer spans for office rather than domestic floor loadings, these proved to be marginally satisfactory.
In 2006 the external walls were underpinned and drainage around the building improved. The internal cracks have returned but externally it is sound.
The Residence is now used by ANU as a research centre and offices. This has been achieved without alterations to the plan of the building.
Figure 114: Residence
(EMAA 2018)

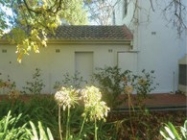
Externally the building is rendered and painted with stepped detailing to bay window and main room window and entry. The top of the chimney is also finely detailed. The roof is a hipped terracotta tiled roof with metal gutter and downpipes.
Typically the interior is rendered and painted walls, plaster or asbestos cement sheet ceilings, and carpeted floors. Original profiled timber cornices, picture rails, architraves and skirtings remain in most rooms. These are now dark paint finished. The interior of the residence was repainted in 2006.
Fireplaces exist in several living rooms with fine detailing to surrounds.
Figure 115: Renovations to the Residence, 2006 (NFSA 2018)


The main bathroom and two toilets retain original floor and wall tiling. The only original fixtures appear to be the basin and vanity cupboard in the bathroom.
An original Canberra Stove is in place in the stove alcove of the former kitchen (now staff lunchroom).
Figure 116: (EMAA 2018)

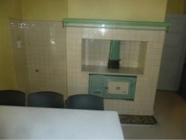
Doors are timber framed and five panelled with some glazing.
Windows are timber double hung with 2 light sashes and timber flyscreens.
The garage has been converted to a bike shed with a concrete slab floor, asbestos cement ceiling, rough rendered and painted masonry walls. The door is a ledged and braced timber door with D handle.
Figure 117: (EMAA 2018)

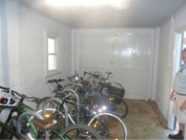
The laundry now joins with the house and is similarly finished to the residence. It has a painted panelled door with knob handle. The infill to the house includes an electrical distribution board and hot water cylinder.
Figure 118: Residence – Laundry (EMAA 2018)

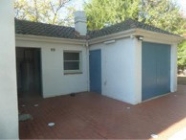
A woodshed exists adjacent the garage and is a flat sheeted building with cover strips and a concrete tiled gable roof. The timber door is metal clad.
Figure 119: Residence
– Woodshed (EMAA 2018)

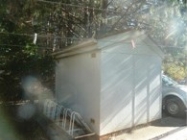
Other details include a clothesline, brick paving around the house with plastic covered drain and concrete paths extend to adjacent buildings.
An air conditioning unit is on the east side.
Condition throughout all buildings is reasonable but internal cracks are extensive and asbestos cement sheeting remains. Rear fly screen is broken.
Figure 120

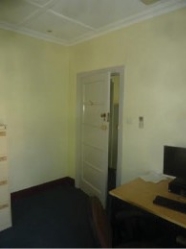
Figure 121

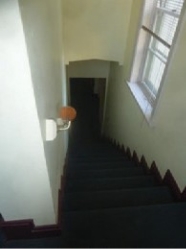
Figure 122

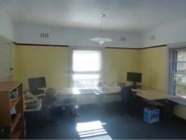
Figure 123

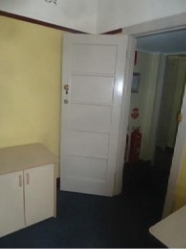
Figure 124

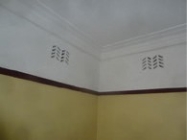
Figure 125

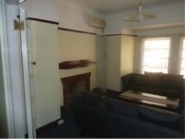
There are a number of other reports and details that exist for the building which provide further details on the conditions. These include:
Asbestos Management Plan and Register, Asbestos Abatement Consultants, undated
Asbestos Removal Control Plan Clean-up of Friable Asbestos,
AAC Environmental Pty Ltd, 10 July 2013
Asbestos Testing and Clearance Reports. 2019. Puch Building and Construction.
Café Window Report, AAC Laboratory Services, 8 April 2015
National Film and Sound Archive, Heritage Management Plan, Eric Martin & Associates, April 2009
National Film and Sound Archive, Heritage Strategy, Eric Martin & Associates, 21 June 2011
National Film and Sound Archive Façade Stonework Condition Report, SQC Architecture. 14 March 2018
NFSA Residence Hail Damage Restoration, Assessment Report and Recommendations. 2020. SQC Architecture. .
Report on Damage to Concrete in the Courtyard, National Film and Sound Archive, AJ Mann, 22 February 2018
Roof Membrane Condition Report, SQC Architecture, 16 March 2018
South Gallery, Front Room and Library Electrical and Lighting Report. 2019. Steenson Varming.
Stonework and Roof Heritage Impact Statement. 2018.
SQC Architecture
Stonework Condition Report Final. 2018. SQC Architecture
Stone Heritage Impact Statement. 2018. SQC Architecture
Tree Condition Assessment for National Film and Sound Archive, AJ Mann, Canopy Tree Experts, February 2016
As NFSA is located on designated land and owned by the Commonwealth, the assessment will be undertaken using the Commonwealth Heritage List (CHL) criteria (Values) to determine the heritage and significance of the place.
COMMONWEALTH HERITAGE LIST CRITERIA
The Commonwealth heritage criteria for a place are any or all of the following87:
- The place has significant heritage value because of the place’s importance in the course, or pattern, of Australia’s natural or cultural history;
- The place has significant heritage value because of the place’s possession of uncommon, rare or endangered aspects of Australia’s natural or cultural history;
- The place has significant heritage value because of the place’s potential to yield information that will contribute to an understanding of Australia’s natural or cultural history;
- The place has a significant heritage value because of the place’s importance in demonstrating the principal characteristics of:
- A class of Australia’s natural or cultural places; or
- A class of Australia’s natural or cultural environments;
5. The place has a significant heritage value because of the place’s importance in
exhibiting particular aesthetic characteristics valued by a community or cultural group;
6. The place has significant heritage value because of the place’s importance in demonstrating
a high degree of creative or technical achievement at a particular period;
7. The place has significant heritage value because of the place’s strong or special association
with a particular community or cultural group for social, cultural or spiritual reasons;
8. The place has significant heritage value because of the place’s special association with the life or works of a person, or group of persons, of importance in Australia’s natural or cultural history;
9. The place has significant heritage value because of the place’s importance as part of Indigenous tradition.
4.2.1 Introduction
This section analyses the buildings and setting in a wider context to more clearly understand their relevance and importance.
4.2.2 Location
The site is centrally located within the early Canberra City area and adjacent to the original administrative section at Acton. It is located on rising ground giving prominence of position over adjacent sites.
4.2.3 Setting & Landscape
4.2.3.1 General
There remains on site some remnant planting of woodland trees and (possibly) grasses which formed part of Acton Ridge woodland.
The landscape setting and (original) formal front lawns form contribute to the strong sense of place of the building and assists in distinguishing the building. It also reinforces Griffin’s concept of a Garden City.
One key element of the landscape surviving from the original plan is the perimeter tree planting around the site particularly the avenues along Liversidge Street and McCoy Circuit, predominantly featuring inner and outer rows of trees of contrasting species. The main setting consists of mixed native, deciduous and coniferous trees set in an open area throughout the site. Surface carparks have been added to the open landscape areas, but broad vistas across the site remain evident. There remain only remnants of the more intensively developed garden in front of the main building (open main lawn, and original plan form of front drive) and residence garden (garden beds against building, Residence lawns area, and perimeter hedge).
4.2.3.2 Courtyard
The courtyard has changed but its current form with paving crossing the courtyard retains the original path pattern. The original lawns have been removed and replaced with more intensive development which has assumed its own identity
with the MacKenzie Memorial Pool, ‘themed’ garden plantings in the quadrants c.1991, and the association of the Landscape design with the occupation of the building by NFSA. A second, smaller courtyard associated with the Annex building compliments the simple, symmetric format of the original and is visually separated by the original colonnade.
4.2.3.3 Residence
Within the site, the landscaping is used to define the separate main building and residence precincts. This is demonstrated through the hedge surrounding the residence, which encloses the smaller detailed garden space, and separates it
from the Main Building visually. The garden space is characterised by scattered trees, open grass, garden beds, and a fenced drying space with clothes hoist. Introduction to the garden space of surface car parking, shade structures, a paved ‘apron’ and drainage around the buildings has weakened the domestic landscape character, but the original garden setting remains broadly evident.
The north side of the main building was developed c.1998 as a formal landscape of orthogonal pathways, seating spaces, trees and mass planted garden beds.
4.2.4 Buildings
4.2.4.1 Exterior
The main building was originally designed to a ‘T’ shape plan. With the influence of Sir John Butters, Chairman of the FCC, this was varied to a ‘U’ shape which was seen as providing better opportunity for growth. The fourth wing originally proposed as enclosing the top of the U was finally constructed in 1998.
The integrity of the buildings is very high with little change to either building externally.
The 1998 Annex is sympathetic to the design of the main building, in massing, fenestration, material and colour. The design draws strong references from the 1940’s proposals
to extend the building. Whilst being a competent architectural solution, the Annex is not outstanding or unusual.
The access ramp from the Theatrette to the north east corner of the main building is an unfortunate element in that the location, massing and the detailing of balustrading are unsympathetic. The access ramp to the main entry of the Annex also does not comply with current codes.
The exteriors are in quite good condition except on stonework which is being conserved at present. The roof also leaks in places.
4.2.4.2 Interiors
MAIN BUILDING
The interior of the main building is substantially intact. Excepting for some work in ground floor offices, the Theatre, North Gallery (ARC Theatre) and Cafe all other work has been minor upgrading. On the first floor there has been some opening up of areas for a revised layout.
The interior is of a high quality of material, finish and detail throughout. Most of the detail is
intact. The interior detail is a fine example of inter-war stripped classical style with Art Deco detail. Workmanship is of a high quality. The busts in the foyer wall and animal plaques in the galleries and courtyard are unique decorative elements tied to the buildings and original inhabitants.
Alterations to the interior have generally been done in a manner sympathetic to the original detail. The adaptation of the North Gallery has changed the appreciation of the original character of the space. However the works are reversible.
The changes to the theatre have totally changed the space and appreciation of the original theatre. The fitout is to provide a modern lecture theatre and it is meant to be reversible.
Generally the interiors are in quite good condition but show some ongoing wear and tear.
THE RESIDENCE
Excepting for some elements of bathrooms, the interior of the Residence is substantially intact. Some original fabric has been replaced in refurbishment repair work. New work has been to match original detail.
The interior is simple yet elegant in its detail with a deco influence.
The interior is in reasonable condition except for quite extensive cracking.
ANNEX
The interior of the Annex wing is a modern commercial fitout
comprising plasterboard-finished walls, with aluminium framed internal doors, screens and windows. All furniture and fixtures in the fitout are new, and of modern design.
4.2.5 Other Issues
The Institute of Anatomy (1931) was one of the first major institutional buildings constructed in Canberra giving some indication of the importance with which the institution was regarded (and the political influence of its founder).
Other institutions of the period include:
> Provisional Parliament House, 1927.
> National Library of Australia moved to Canberra in 1927 but not housed in the current building until 1968.88
> National Australian Archives (now National Archives of Australia). War records were transferred to the War Museum in 1920, with several attempts to establish an Archives office over the next 20 years. The first Archives Officer, as part of the
National Library was established in 1944 and the independent
Australian Archives (now National Archives of Australia) formed in 1984. It is currently housed in East Block which was completed in 1926. 89
> CSIRO Division of Forestry, 1927.
> Australian War Memorial, 1941.
> Robert Garran Offices, 1941.
It was a memorable experience to visit the building for such displays as the Ethnological and Aboriginal material in glass display cabinets and individual items like Phar Lap’s heart. Many Australians have retained the memory of some of the exhibits and therefore the building has a special social meaning for them.
The building’s ongoing use as an archive working to manage, conserve and share Australia’s film and sound collection is also socially significant to Australians.
4.3.1 William Colin MacKenzie 1877–1938
MacKenzie was the driving force and instigator of the Institute of Anatomy. He was world renowned for his orthopaedic skills and his fauna collection.
He was an influential man, illustrated by his skill in achieving the construction of a building for his collection.
4.3.2 Sir John Butters
As Chairman of the Federal Capital Commission at the time the building was being proposed, Butters was instrumental in creating the ‘U’ shape to the plan and selecting W.H. Morris as the Project Architect.
4.3.3 Sir John Sulman
As Chief Architect for the Federal Capital Commission (FCC), Sulman was a major contributor to Canberra’s Architecture in the 1920’s including:
> Provisional Parliament House
> East & West Block
> Hotel Canberra
> Hotel Kurrajong
> Acton Hotel
> Gorman House.
He worked with MacKenzie during the formative stages of the design.
4.3.4 Sir Neville Howse
He was Minister for health & Defence and was instrumental in pushing the initial proposal through Cabinet in 1928 who then transferred the responsibility to Howse’ portfolio. This influence was recognised by the erection of his portrait- in-relief which remains on view over the courtyard doorway to the south gallery.
4.3.5 Walter Hayward Morris
Morris was considered to be one of the FCC’s top architects.
The FCC were not satisfied with the early design by Robertson and when Morris returned from overseas in 1927 he was immediately appointed by Butters (Chief Commissioner of FCC) to the project due to his skills as a top class designing architect.
Morris also designed the CSIRO Division of Entomology at Black Mountain but it lacks the quality of the Institute of Anatomy Building.
4.3.6 E.H. Henderson
He was a Design Architect working for Morris and developed much of the interior furniture and joinery details. Henderson later became Chief Architect in the Department of Interior, Works and Services and later in his career was the Chief Commonwealth Architect. During his career he designed a number of significant public
buildings in the ACT including Manuka Pool, Robert Garran Offices and the Forrest Fire Station and residences.
4.3.7 Alexander E Bruce
Alexander Bruce was Director of Parks and Gardens from 1926 to 1936. As director, Bruce was responsible for all of Canberra’s public landscape design for the period under his control.
The use of rose gardens was typical of his influence and the landscape generally with the discrete use of hedges, scattered trees and formal street planting are fine examples of his work.
4.4.1 Architectural Design
The building design is described as the Interwar Stripped Classical style, 1915–1940.
To the architect committed to modernism in the early
twentieth century, radical art movements such as Cubism and de StijI provided powerful aesthetic stimuli, exploding traditional preoccupations with static symmetry. Any ‘style’ was considered abhorrent, none more so than a classical style. “Sterile symmetry”, “meaningless”, “non functional ornament” and other such derogatory phrases were used to denigrate buildings that made reference to any aspect of the classical past. The fact that some significant modern architects (e.g. Le Corbusier, Mies van der Rohe) had drawn strength from the classical tradition was ignored or explained away as an aberration which had somehow been corrected or eliminated.
The interwar stripped classical building tends to illustrate a starkly functional, symmetrical building to which classical orders could easily be added. A few touches of Art Deco were not uncommon.90
Art Deco is a visually stimulating and intellectually undemanding
style that first came into prominence at the Exposition des Arts Decoratifs et Industriels Modernes held in Paris in 1925. Art Deco motifs came to be especially favoured for both exteriors and interiors. The use of vivid
decorative elements, which served no particular function, was often implemented. Straight lines often 3 in parallel were used horizontally, vertically and diagonally in conjunction with geometric curves. Low relief sculpture was popular.91”
Due to the number of public buildings being designed in Canberra at the time there are several examples of the style in Canberra. These include:
Provisional Parliament House (now MOADOPH) | J S Murdoch | 1924 | (Figure 126 & Figure 127) |
NFSA (Institute of Anatomy) | W Hayward Morris | 1929 | (Figure 128 & Figure 129) |
CSIRO Division of Entomology (Institute of Scientific Industrial Research) | W Hayward Morris | 1929 | (Figure 130 & Figure 131) |
Old Patent Office | E H Henderson | 1936 | (Figure 132 & Figure 133) |
Australian School of Forestry | J.H Kirkpatrick | c1927 | |
It is interesting to compare these early Canberra buildings. Of all the examples NFSA stands as the best example due to the rich coloured motifs in the facade, the use of Australian fauna and aboriginal motifs (both influenced by MacKenzie) and the extent to which the design quality has been extended to the details which includes items such as furniture, joinery, door hardware, lights, light switches, radiator panels and step treads.
Figure 126: MOAD OPH North Elevation (EMA 2003)

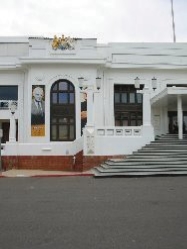
Figure 127: MOAD OPH North Elevation detail (EMA 2003)

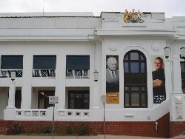
Figure 128: NFSA Southern façade detail (EMA 2003)


,
Figure 129: NFSA Southern Elevation (EMA 2003)

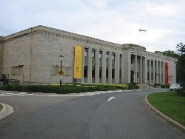
Figure 130: CSIRO Division of Entomology (EMA 2003)

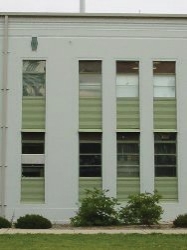

90 Apperley, Irving & Reynolds Identifying Australian Architecture, p164
91 Apperley et al, p190
Figure 131: CSIRO Division of Entomology (EMA 2003)


Figure 132: Former Patents Office Entry (EMA 2003)

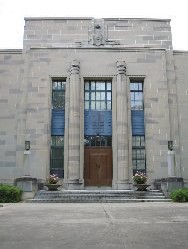
Figure 133: Former Patents Office (EMA 2003)

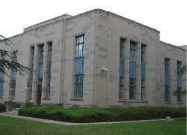
Refer Section 4.1 for criteria in full.
4.5.1 Processes (CHL 1)
The Institute of Anatomy was one of the first major/national institutions that was established in Canberra and has played a seminal role as the Institute of Anatomy and then the NFSA for nearly
90 years of Canberra’s history.
The initial collection has strong Indigenous connections through the work of founding director, William Colin MacKenzie.
4.5.2 Historic Value (CHL 2)
The aspect that meets this criterion is the Innes-Bell Hollow Block structural floor system which is rare and the building is the only known ACT example of this technique.
In addition the collections (both the Institute of Anatomy and NFSA) are culturally significant and rare collections vital to Australia.
4.5.3 Characteristic Values (CHL 4)
NFSA buildings and precinct
have the ability to demonstrate the commitment to Government at the time, to Canberra and the establishment of one of Canberra’s first permanent public institutions, the Institute of Anatomy. The zoological collection held by the Institute was considered by the scientific community nationally and internationally to be of great value.
The building is significant as the repository for, and restoration responsibility of, the national collection of film and sound history in print, film, audio and equipment collections.
The NFSA main building demonstrates a fine example of the post war stripped classical architectural style with many Art Deco details. The interior also demonstrates a substantially intact high-quality deco style detailing and craftsmanship. The style and
detail have a distinctive Australian character with the craftsmanship illustrated of unequalled quality in Australia.
4.5.4 Technical Value (CHL 6)
The building is held in high regard for its aesthetic value (criterion 5) but it is also considered a building of high creative achievement because of the quality of Art Deco detailing externally, internally and fitout, interpretation of Australian flora and fauna motifs into the building details and the quality of workmanship demonstrated.
The other innovation is the Innes Bell Hollow Block system used in the ground floor construction which is a rare example of early waffle slab construction (considered to be the only one in the ACT).
4.5.5 Association (CHL 7)
The building has social value to the community as the former home of the Institute of Anatomy. Of particular interest are Phar Lap’s heart and the ethnological and aboriginal material held within its collection. Many Australians recall a visit to the Institute because of these items.
The collection of historic audio-visual materials and recordings held in the NFSA Building is of high social significance, protecting, recalling and promoting an integral historic phase of Australian social and cultural development.
4.5.6 Comment on Other CHL Criteria
These are not identified as official listed values but some comments follow an assessment against
these criteria.
Research Value (CHL 3)
The building’s history, detail and excellent representational qualities of stripped classical with Art Deco detail will always mean the place will continue to reveal information that contributes to current and future generations’ understanding of Australian cultural history.
Aesthetic Value (CHL 5)
MAIN BUILDING
The aesthetic value of the main building relates to its strong symmetrical plan around a central entry with the axial design extending into the courtyard. This has been retained in the design of the Annex.
The grand eastern façade and entrance portico exhibits the use of high-quality materials, detailing and craftsmanship. The glazed terracotta frieze panels below windows are unique to the building and contribute greatly to its appeal. The sandstone detailing on all façades of the original building is of a high quality, but particularly the column shaft and capital details on the eastern (main) elevation.
The main building has aesthetic value as a fine example of post war stripped classical style overlayed externally and internally, with details of Art Deco influence. The Annex addition is a competent sympathetic addition.
The interior of the main building presents a substantially intact example of a typically Art Deco style interior. The quality of detail resolution and craftsmanship is high throughout the building.
The Luxfer glazed skylights to the foyer and library are elements of significant aesthetic value. The skylight in the foyer with its platypus design is unique to the building.
Spaces within the building demonstrating significant aesthetic value are the two exhibition halls, foyer, library and internal courtyard and colonnade.
RESIDENCE
The residence contains aesthetic value in its simple two storey gabled form. Detailing is simple yet elegant with a mix of Art Deco and Federal Capital style influences externally.
The interior presents a reasonably intact example of Art Deco style residential internal decoration.
LANDSCAPE & SETTING
The overall setting of the building, with the front entrance addressing the McCoy Circuit axis, the semicircular access road all set in an open area of scattered trees is one of pleasing design. The remnant plantings and grasses from predevelopment of the site are reminders of the early landscape of the area. The more intimate garden around the residence also retains a pleasant form. Parts of Bruce’s original design have been removed and other plantings introduced.
The avenue trees along Liversidge Street are also a strong landscape feature. This avenue might have been significantly stripped back with the installation of the footpath along Liversidge Street pre-erection of the Annex Building.
Associational Links (CHL 8)
The buildings have associational links with notable important figures of the period. Most notably is Professor Sir Colin MacKenzie, the founding director. The Institute was MacKenzie’s brainchild and it was his persistence which saw the building realised.
Sir Neville Howse, Minister for Health and Defence at the time, was instrumental in getting Cabinet approval to construct the building.
Other strong associational links are with prominent architects of the period. The design architect Walter Hayward Morris designed a number of Canberra buildings in his time with the FCC. The ACT Chapter of The Australian Institute of Architects has named its annual award for interior design after him.
The architect E M Henderson’s signature appears on a number of interior detail and joinery drawings. Henderson was principle architect with the Department of Works.
Sir John Butters, Chairman of the FCC had a strong influence in developing the ‘U’ shape plan.
The Chief Architect of the FCC at the time, J S Murdoch, played a role in controlling development of the early planning and elevation concepts. Murdoch is attributed as the creator of the Federal Capital style of Architecture.
The original landscape design for the site was prepared by A E Bruce (Director of Parks and Gardens 1926 1936). Unfortunately, substantial areas of this design have been removed and new plantings introduced.
Indigenous Values (CHL 9)
There is limited connection to Indigenous tradition but there was a strong connection to Indigenous people by its founder Sir William Colin MacKenzie.
The building has a link to Aboriginal and Torres Strait Island communities. As the former Australian Institute of Anatomy, the building once held Aboriginal human remains and sacred/secret objects collected from across Australia. In 1984 these collections were transferred to the National Museum of Australia (NMA) under the Aboriginal and Torres Strait Islander Heritage Protection Act 1984. Under consultation and advice from Aboriginal and Torres Strait Islander communities the NMA has been actively repatriating these collections.
The NFSA buildings are significant for their original role in housing the Institute of Anatomy. The collection housed became a significant record of Australian fauna and aboriginal life. The Institute also played a role in researching various aspects of national health. The present role,
in housing the NFSA audio visual collection, maintains a high level of national significance for the building.
The setting of the building in an open landscape, the front entrance address to the McCoy Circuit axis and symmetrical planning provides a strong aesthetic appeal to the whole place.
The main building is an outstanding example of inter war stripped classical with Art Deco detailing comprising a strongly symmetrical plan and elevation treatment. The fenestration has a strong vertical composition, with simply detailed
columns. More detailed elements are restricted to spandrel panels and doorways. External detail shows Art Deco influence with a distinctive Australiana character. The interior of the buildings (principally the main building) are fine examples of substantially intact quality Art Deco style interiors.
The NFSA site has strong associational links with significant people involved in its design, development and administration.
Design Architect | W Hayward Morris |
Other Architects | J S Murdoch oversaw design process E M Henderson design and documentation involvement for interiors & joinery |
Landscape Designer | A E Bruce |
Administrators | Sir Colin McKenzie founding director and the driving force in creating the Institute Sir John Butters Chairman FCC. Had strong influence on development of the U shape plan. Sir Neville Howse, Minister for Health & Defence at the time. Instrumental in getting Cabinet approval to construct building. |
The usage of the InnesBell Hollow Block system in construction of the ground floor is indicative of the use of a technique which was technically advanced for its time. The building is a rare example of the use of this technique which was a predecessor to the modern waffle slab. The building has strong social links with the community through its original occupancy as the Institute of Anatomy and currently as the headquarters for the National Film and Sound Archive.
From the overall analysis in Sections 4.2 4.5, the following section evaluates the significance of the various elements of the site. This process is aimed at assisting in the ongoing conservation and management of the place. The levels of significance are divided as suggested by J S Kerr in The Conservation Plan.
Grading | Justification | Comment regarding Significance |
Exceptional | Rare or outstanding item of significance. High degree of intactness. Item can be interpreted relatively easily. | Damaging to, or adversely affecting the item’s heritage significance. |
Considerable | High degree of original fabric. Demonstrates a key element of the item’s significance. Alterations may detract from significance. | Fulfils criteria for local or state/ territory listing. |
Moderate | Altered or modified elements. Elements with heritage value, which contribute to the overall significance of the item. | Fulfils criteria for local or state/ territory listing. |
Some | Alterations and intervention detract from the overall significance. Difficult to interpret. | |
Intrusive | Damaging to, or adversely affecting the item’s heritage significance. | |

92 This is a suggested update of the current Statement of Significance included in the CHL. Reference to “collections” is because they were housed in the building but the HMP does not include any assessment of the collections. The early collections are now with the National Museum
of Australia.
Tolerance for Change
Tolerance for Change | Application to the National Film and Sound Archive |
Low Tolerance (L) | The key attribute (form, fabric, function and/or location) embodies the official listed value of the component and its contribution to the site. It retains a high degree of intactness with only very minor alterations that do not detract from significance. |
Medium/Moderate Tolerance (M) | The key attribute should be retained and conserved through the maintenance and restoration. The key attribute/element (form, fabric, function and/or location) only partly embodies the official listed value of the component and the site, or has been considerably modified. |
Much/High Tolerance (H) | The key attribute (form, fabric, function, and/or location) has little official listed value to the component or the overall site |
Official Listed Values93
These are listed in the CHL Citation (Attachment A and Section 6.2) and the attributes are:
Criterion 1 Processes
All of the building including external and internal design, fabric and landscaping that was associated with its Federal Capital Commission phase, plus its screen and sound archival collection outlined above.
Criterion 2 Rarity
Innovative building techniques including the hollow block construction and poured reinforced concrete formed in a waffle slab with ribs.
Criterion 4 Characteristic Values
The stripped classical style of the main building and the Art Deco style of the residence, plus the numerous decorative elements referred
to above.
Criterion 6 Technical Achievement
The decorative elements of both buildings plus innovative building techniques, including
the hollowblock construction and poured reinforced concrete slab.
Criterion 7 Social Value
Not clarified.
EXCEPTIONAL | | CONSIDERABLE | | MODERATE | | SOME | | INTRUSIVE | |
Official Listed Values |
> General formal symmetrical layout of front lawns. | M | | | | | | | | |
> Entrance portico as the dominating element in the axial plan. | L | | | | | | | | |
> The principal East, North and South facades of the main building and particularly their stone and glazed terracotta detailing. | L | | | | | | | | |
> Symmetrical plan around the main axis through the front (east) entry and courtyard. | L | | | | | | | | |
> The Luxfer glazed roof lights to foyer and library. | L | | | | | | | | |
> Internal details and joinery. | L | | | | | | | | |
> Original gallery and theatre lighting (the large faceted pendant lights). | L | | | | | | | | |
> Innes-Bell Hollow Block system of floor construction. | L | | | | | | | | |
> The buildings in a landscape setting (ie open grass with scattered trees). | M | | | | | | | | |
Other Items of Heritage Significance |
> The continued function of the main building as a public/ exhibition building. | M | The design and basic layout of the internal courtyard to main building. | M | Annex addition. | M | Joinery units installed over radiators. | M | Former nitrate bunker. | H |
> The volume and detail of the north and south galleries | M | Sir Colin Mackenzie memorial pool. | M | NFSA fitout items in galleries, offices and Café. | H | Introduced lighting to theatrette. | H | Access ramp at NE corner. | H |
EXCEPTIONAL | | CONSIDERABLE | | MODERATE | | SOME | | INTRUSIVE | |
> Open courtyard colonnade | L | > Memorial tree to Gabe Carpe. | L | > Garage of the Residence. | H | > Modifications to Bio box and equipment (non-original). | H | > Cinema seating and projection screen in the north gallery as it prevents a full appreciation of the original gallery space. | H |
> Enclosure aspect of the courtyard. | L | > External form, scale and finish of residence. | L | > Non-original landscape around Residence. | H | > Replacement roof fabric over roof lights and theatrette. | H | > Theatrette fitout. | H |
> Remnant native vegetation (trees and native grasses). | M | > Original internal detail of residence (as defined in volume 3). | L | | | > Access ramp and deck in colonnade | H | > Library temporary fitout | H |
> Remnant hedges to residence to north and west, and between residence and car park including the more intimate garden around the residence. | M | > Original details in toilets. | M | | | > Woodshed to Residence. | H | > Front room temporary fitout. | H |
> Street trees (two rows) on Liversidge Street also perimeter street tree plantings. | M | | | | | > Parking on site. | H | > Roof mounted ductwork and plant. | H |
> Plaques and motifs on walls within the building. | L | | | | | > Non-original walls in basement. | H | > Basement hoist. | H |
> The NFSA collection housed in the building. | L | | | | | > Non-original fitout of main building and residence. | H | > Replacement of glass block windows to lower level with louvres. | H |
The Statement of Significance poses some controls on the future of the building and setting. Some of these are related to various organisations and this section outlines the requirements set down in legislation and those that arise from the Statement of Significance.
This will place certain constraints and opportunities on the place, which are set down in the policies in Section 6 and 7.
It is noted that the requirements of the EPBC Act are that any works will be done with the aim to protect and conserve the official listed values and heritage significance.
The accommodation aim of NFSA for this place is to provide permanent and appropriate accommodation on site for their staff and resources. This will be met by continued use of the main building, Annex and residence.
The above requirements appear to be able to be met without an adverse impact on the significan321ce of the building and setting. However, the process to consider any redevelopment and change is guided by this Heritage Management Plan.
The strategy for the use and enhancement of the existing buildings includes:
Main Building | Basement low-grade storage and plant space. |
Ground public space and displays. Operation of a cinema into the north gallery and theatre. |
First Floor – administration. |
Possible banner installation at main entry. |
Possible additional signage inside foyer. |
Method for outdoor film screenings in courtyard. |
A change in presentation of material to a multimedia presentation with potential for different approaches to the use of spaces. |
Upgrade access to galleries. Public access to Library. |
Residence | Office accommodation. |
Site | Maintain in good condition and present the building well. |
Possible event space in front of building. |
Control of parking on site. |
Annex | To remain in use as offices and specialist facilities. Possible re-use of decommissioned spaces for new purposes including digitisation workspaces, classrooms or multi-purpose rooms. |
Potential pressures exist daily on management of the building, including: > Upgrading and expanding services > Introducing new services > Requirements for additional space or modifications to existing > A commercial need to make the facility viable without impacting official listed values and heritage significance. | NFSA Management is aware of, and appreciates greatly, the heritage significance of the place. To enhance, protect and conserve official listed values and heritage significance, the policies and practices described in sections 6 and 7 of the HMP will need to be followed in addressing pressures on management for change which will impact on the buildings, setting landscape or collection. |
NFSA have responsibilities under the EPBC Act not to take an action that will adversely affect the official listed values and may need to make a referral to the Department of Agriculture, Water and the Environment for any proposal.
The Australian Heritage Council is an independent body of heritage experts established through the Australian Heritage Council Act 2003. It replaces the Australian Heritage Commission as the Australian Government’s independent expert advisory body on heritage matters.
The Council plays a key role in assessment, advice and policy formulation and support of major heritage programs. Its main responsibilities are to:
> Assess places for the National Heritage List and the Commonwealth Heritage List;
> Nominate places for inclusion in the National Heritage List or Commonwealth Heritage List;
> Promote the identification, assessment, conservation and monitoring of heritage;
> Advise the Minister on various heritage matters including the preparation and amendment of heritage strategies and management plans for Commonwealth areas and agencies.
The ACT Heritage Act does not apply to this site as it is designated land.
The control of the exterior is under NCA responsibility as it is designated land. They have responsibilities under the Environment Protection and Biodiversity Conservation
(EPBC) 1999 Act to ensure their actions do not adversely impact on places of heritage significance. NCA has no legislative control on the interior. NFSA also have responsibilities under the EPBC Act (refer Section 5.1 above).
Design controls are set out in NCA Australian National University (ANU) Precinct Code. The ANU Precinct Code sets down conditions for the ANU Campus but not for NFSA and contains the following general objectives:94
Heritage
Conserve, enhance and interpret the heritage values of the campus in the context of a modern, dynamic research and teaching campus.
Landscape
Retain the ‘building in a landscape’ character of the campus, through protection of the landscape setting and the three major ‘landscape axes’: University Avenue, Sullivans Creek and the Acton Ridge.
The National Capital Plan Part 2 Statement of Planning Principles, Section 2.4 Liveability Objective 2.
Urban Design and Heritage states the objective as:
Enhance the character of Canberra and the Territory as the National Capital by identifying, protecting, conserving and presenting natural, Indigenous and historic heritage places.
And the Principles as:
- The National Capital Authority will consider heritage places in Designated Areas as Commonwealth Areas for the purposes of protecting the environment in the manner currently afforded under the Environment Protection and Biodiversity Conservation Act 1999 (EPBC Act) and any subsequent legislation.
2. Within Designated Areas, the National Capital Authority may require Heritage (or Conservation) Management Plans to accompany development applications for heritage places which should be prepared to meet requirements equivalent to those in the EPBC Act. The National Capital Authority may require Heritage Impact Statements to accompany development applications for a heritage place.
3. Development should be consistent with the requirements of any relevant Heritage (or Conservation) Management Plan for that particular place.
4. The management of heritage places should ensure that their use and presentation is consistent with their heritage values. Heritage places will be presented and interpreted to increase public awareness, understanding and enjoyment of the natural and cultural heritage of the National Capital and its conservation, subject to any reasonable requirements for privacy or confidentiality.
5. The National Capital Authority will adopt the Australian Natural Heritage Charter and the Burra Charter as key guiding documents respectively for natural and cultural heritage places within Designated Areas.
Works approvals will be required for all works on site that will affect landscape, setting and external fabric of the buildings. This includes even minor works and maintenance.
As indicated in the principles above, a Conservation Management Plan can assist the process of approvals provided work is consistent with the CMP and a statement of heritage impact is included with Works Approval submission.
NCA have no jurisdiction over the interior of the buildings.
The issue of potential greatest impact is parking for staff and visitors. There needs to be a flexible approach to ensure the significance of the setting is not compromised. This is discussed further under Policy 2.4 in Section 7.
The NTACT has no statutory authority, but is an authoritative interest group whose views are generally held in high regard by the local authorities, other stakeholders and key interest groups.
The NFSA site has been classified by the NTACT. The NTACT is likely to take an interest in the future use, preservation and conservation of the buildings and should be consulted when changes are proposed.
The Australian Institute of Architects has no statutory authority, but is an authoritative interest group whose views are generally held in high regard by the local authorities, other stakeholders and key interest groups.
The NFSA site has been included on the Australian Institute of Architects’ Register of Significant Architecture. The Australian Institute of Architects is likely to take an interest in the future use, preservation and conservation of the buildings and should be consulted when changes are proposed.
The Australian ICOMOS Charter for the conservation of places of cultural significance (the Burra Charter, as adopted in 2013) provides specific guidelines for the treatment of places of cultural significance.
This study has been prepared in accordance with those principles. The Charter provides specific guidance for physical and procedural
actions that should occur in relation to significant places. Guidelines relevant to NFSA are:
> The significant elements of the site should be conserved and managed in a manner which does not place the item at risk (Article 2)
> Conservation works and changes on the site should be based upon a policy of minimal intrusion and change and should not distort an appreciation of the original fabric (Article 3)
> Conservation works should be based upon best practice using traditional techniques in preference to modern adaptations (Article 4)
> Conservation and future use to consider all aspects and relative degrees of significance (Article 5)
> The use of the building has substantially remained office/ exhibition/pubic in nature, so future use should continue this type of use (Article 7)
> The setting of the building is important and needs to be
conserved with no new-detached un-associated construction or other action which detracts from its heritage value (Article 8)
> The building should be retained in its current location (Article 9)
> Conservation, interpretation and management of a place should be facilitated in a manner which provides for the participation of people for whom the place has special association and meanings (Article 12)
> Conservation, preservation, restoration, reconstruction, interpretation and adaptation are all part of the ongoing conservation of the place and should follow accepted processes (Article 14–25)
> This study is part of the Conservation process. More detailed studies of the site may be necessary before any new major conservation works occur (Article 26)
> The impact on the significance should be considered before any change occurs (Article 27)
> Existing significant fabric should be recorded before disturbance occurs. Disturbance of significant fabric may occur in order to provide evidence needed for the making of decisions on the conservation of the place (Article 28)
> The decision-making procedure and individuals responsible for policy should be identified (Article 29)
> Appropriate direction and supervision should be maintained through all phases of the work and implemented by people with appropriate
knowledge and skills (Article 30)
> A log of new evidence and additional decisions should be kept (Article 31)
> Copies of all reports and records relating to the significance and conservation of the place should be placed in a permanent archive and be made publicly available (Article 32)
> Significant items from the site should be recorded, catalogued and protected (Article 33)
> Adequate resources be provided for conservation work (Article 34).
The general requirements are:
> Elements of significance must be retained, conserved and maintained in accordance with the Burra Charter. Minor adaptation may be considered
provided a careful assessment of impact on official listed values, significant fabric is conserved and careful recording occurs.
> Elements of little significance should be conserved and maintained as part of the place.
> Elements identified as intrusive should be removed if and
when practicable to reduce the adverse impact on the
overall significance of the place or to conserve elements of greater significance.
The NFSA and its setting should be retained. The significance and official listed values of the place can be maintained by ongoing maintenance.
There is a need to ensure adequate protection of the items of higher significance and official listed value by means of appropriate maintenance and ongoing protective care.
Significant fabric should be retained as far as possible but upgrading is possible within the constraints set out in the Heritage Management Plan.
Interpretation of the site should be developed for the benefit of all visitors.
Compliance with statutory regulations such as the National Construction Code Volume 1 Building Code of Australia (and as a consequence Australian Standards, fire safety and access for people with disabilities) is required.
The significance of the buildings will mean a carefully considered approach is required and performance-based solutions may be considered so that the significance is not compromised.
This may require negotiation with all relevant authorities to reach satisfactory resolution where differences occur. The solutions should retain the significance of the buildings and setting unless there is no other feasible and prudent alternative.
Public access has always been provided to the building and created a social significance. This needs to continue. There is also an opportunity to promote the significance of the building and its setting. It is noted that there is a 2014 Disability Action Plan.
Currently, the main provision for access to the building for people with disabilities is made through the Liversidge Street entry. Access ramps have been provided to the entrance of the Annex building, as part of its design. The design probably complied with the BCA at the time of construction, however, an inspection indicated it does not comply with current requirements with respect to landings. Long- term management of the building will need to include upgrading the Liversidge Street access ramp to comply with current Building Code of Australia requirements.
The circa 1980’s ramp at the NE corner of the main building, has only been retained for emergency egress.
A complying access ramp has been provided for access to the café and the main entry, and to the South Gallery from the Courtyard in 2018.
The Disability Discrimination ACT (DDA) 1992 is Commonwealth legislation which requires that people with disabilities be given equal opportunity to participate in and contribute to the full range of social, political and cultural activities. The DDA is not about limited or parallel access, but promotes and protects equality of access - physical, informational and attitudinal.
The DDA Section 23 ‘makes it unlawful to discriminate against a person on the basis of a disability that he or she has, had, may have in the future or is assumed to have. It also makes it unlawful to discriminate against a person on the basis that his or her associate (partner, carer, friend or family member) has a disability’.
It also makes it unlawful to discriminate against people on the basis that they have or may have a disability or treat a person with disabilities in any way different in the provision of goods and services or facilities.
The DAA is a complaints-based legislation requiring people who consider themselves discriminated against to lodge a complaint which is then heard by the Australian Human Rights Commission (AHRC). There is an unjustifiable hardship clause that access may not need to be provided if
“detriment involves the loss of heritage significance - the extent to which the heritage features of the building are essential, or merely incidental, to the heritage significance of the building”.
Human rights and equal opportunities legislation also includes protection against discrimination on the basis of colour, culture or creed. In providing access to Heritage Properties not catering for people from other cultures could be considered as discrimination.
The Copyright Amendment (Moral Rights) Act 2000 does not prevent a building from being altered without the architect’s consent, but it does require the owner to notify the architect before the alterations or demolition take place.
Some details are:
> Moral rights include:
– The right of attribution – to identify the architect whenever a project an architect has designed is constructed, or the work is reproduced;
– The right of integrity – the architect to be informed if a project they have designed is to be altered or demolished.
> The Act also protects architects against false attribution and derogatory treatment of their work.
> The rights of attribution last 50 years after the death of the architect.
> The obligation to honour moral rights extends to anyone who intends to make a visual, spoken or written reference to a work or architecture; anyone who intends to alter, relocate or demolish a work of architecture; and to all members of a team involved in a work of architecture.
> The difference between copyright and moral rights is that Copyright relates to the commercial value of a design, whereas moral rights relate to the honour and reputation of the designer.
> Once notified the original architect has the choice of doing nothing or of requesting consultations to discuss the owner’s proposals, which are required to be held in ‘good faith’ and to make a record of the project, before the alterations or demolition take place. However, the architect should promptly inform the person who has notified them of their decision.
> The original architect can make a record of the building before the alterations or demolition take place. If so, requested the Architect “should notify the owner promptly of their decision”. The Architect is required to complete the process within the second period of 3 weeks. The owner is also required to give the architect reasonable access.
If the original architect wishes to discuss the proposed alterations or demolition with the owner, they must notify the owner of their decision within the initial period of 3 weeks. The architect and the owner are obliged to enter these consultations ‘in good faith’. In the consultations, the architect should recognise the owner’s rights and avoid unduly frustrating the process. Also remember the architect is more likely to influence the outcome if they are realistic and cooperative.
Finally, while the owner is obliged to notify the original architect of their proposals regarding a building the architect has designed and to enter into consultations the architect if they request them to do so, the owner does not have any obligations to pay the architect for their time.
Moral rights to the Main Building and Residence rest with WH Morris and have extinguished. The moral rights to the Annex are held by David Bell of GHD.
The NFSA is listed on the Commonwealth Heritage List and as such is managed under the Environment Protection and Biodiversity Act (EPBC Act).
http://www.environment.gov.au/epbc.
This is considered under
Conservation Policy 6.12 in Section 7.
The Environment Protection and Biodiversity Conservation Act (EPBC Act) 1999 including Environment and Heritage Legislation Amendment Act (No 1) aims to conserve and protect listed places to the fullest extent under the Constitution.
The Act also:
> Establishes the National Heritage List.
> Establishes the Commonwealth Heritage List.
The Act also sets out obligations for Commonwealth agencies to identify, conserve, protect and manage heritage places under their control.
All Commonwealth Government agencies that own or lease heritage places are required to assist the Minister and the Australian Heritage Council to identify and assess the official listed values and heritage significance of these places. They are required to:
> Develop heritage strategies which involve;
– Producing a register of the heritage places under their control;
– Undertaking a program to assess and identify official listed values and heritage significance of all places owned or controlled by a Commonwealth agency;
> Develop a management plan to manage places in the Commonwealth Heritage List consistent with the new Commonwealth Heritage Management Principles prescribed in regulations to the Act;
> Ensure the ongoing conservation and protection of the official listed values of the place when selling
or leasing a Commonwealth Heritage place; and
> Ask the Minister for advice about taking an action, if the action has, will have, or is likely to
have, a significant impact on a Commonwealth Heritage place.
The NFSA buildings and site are significant elements of our cultural heritage and retain a high degree
of integrity from their original construction. The objective of the conservation policies is that the heritage significance of the place should be managed in a manner appropriate to conserve and protect the original elements of the buildings and site and thereby its significance. At the same time the
building and site need to continue to be used as an archive, exhibition and office facility.
This list established under the EPBC Act, places obligations on Commonwealth Agencies
which own or control places with Commonwealth Heritage Values. In June 2004 NFSA (Former Institute of Anatomy building) was entered into the Commonwealth Heritage list.
The Commonwealth Heritage List is a list of natural and cultural heritage places owned or controlled by the Australian Government.
These include places connected to defence, communications, customs and other government
activities that also reflect Australia’s development as a nation. The list will be comprised of places, or groups of places, in Commonwealth lands and waters, that are identified as having Commonwealth Heritage Values.
Anyone can nominate a place for inclusion in the list.
The Australian Heritage Council assesses nominated places against set criteria and makes recommendations to the Minister
about listing. The final decision on listing is made by the Minister.
The official values identified within the Commonwealth Heritage List citation are95 below. Note that the current CHL criteria are numbered 1 through 9 replacing A to I.
Criterion A Processes
As the Institute of Anatomy, it was one of the key public buildings provided by the Federal Capital Commission in the first phrase of Canberra’s development, built to broaden national interest
and establish the city as a centre of archives and collections. Founded and directed by Professor Sir William Colin MacKenzie until 1937, the Institute became internationally known, attracting visitors, endowed lectures and additions to its collection.
The building houses items of enduring cultural significance to Australians. In addition to discs,
films, videos, audio tapes, phonograph cylinders and wire recordings, the Archive’s collection includes supporting documents and artefacts, such as photographic stills, transparencies, posters, lobby cards, publicity, scripts, costumes, props, memorabilia and sound, video and film equipment.
Attributes
All of the building including external and internal design, fabric and landscaping that was associated with its Federal Capital Commission phase, plus its screen and sound archival collection outlined above.
Criterion B Rarity
The construction of the Institute featured creative technical achievements for the era, including hollow block construction and poured reinforced concrete formed in a waffle slab with ribs.
Attributes
Innovative building techniques including the hollow block construction and poured reinforced concrete formed in a waffle slab with ribs.
Criterion D Characteristic values
The main building is of Late 20th Century Stripped Classical style and has some of the finest examples in Australia of nationalistic Australian Art Deco design and detailing with an array of intact characteristics such as vivid decorative elements that serve no particular function, vertical straight
lines, low-relief sculptures and zigzags. The many motifs of Australian animals, Aboriginal art and historic figures in science and medicine recall the Australian Institute of Anatomy, for which the building was designed. The former director’s residence is a significant example of an Art Deco residence but with fewer decorative elements than the main building.
Attributes
The Stripped Classical style of the main building and the Art Deco style of the residence, plus the numerous decorative elements referred to above.
Criterion F Technical achievement
The main building has some of the finest examples in Australia of nationalistic Australian Art Deco design and detailing with an array of intact characteristics such as vivid decorative elements that serve no particular function, vertical straight lines, low-relief sculptures and zigzags.
The construction of the Institute featured creative technical achievements for the era, including hollow block construction and poured reinforced concrete formed in a waffle slab with ribs.
Attributes
The decorative elements of both buildings plus innovative building techniques, including the hollowblock construction and poured reinforced concrete slab.
Criterion G Social value
The National Film and Sound Archive has occupied the building since 1984. This organisation is widely regarded by the public for its efforts to conserve and promote Australian culture as
represented in film, television, radio and sound recordings
Attributes
Not clarified
Australian Government agencies that own or control places included in the Commonwealth Heritage List are legally required to develop a plan to conserve and protect those places. Where agencies do not have their plans endorsed, they must ask the Australian Government Minister
for the Environment for advice if they propose taking any action that may have a significant impact on the Commonwealth Heritage place they own or control.
The following sections outline the responsibilities of NFSA under the EPBC Act to conserve and protect the NFSA buildings and site.
Heritage management principles provide a guiding framework for excellence in managing heritage properties. They set the standard and the scope of the way places should be managed in order to best conserve and protect official listed values
and heritage significance for the generations ahead.
The principles should be used when preparing and implementing management plans and programs.
The Commonwealth Heritage Management Principles as set out in Schedule 7A of the EPBC Act are:
- The objective in managing Commonwealth Heritage places is to identify, protect, conserve, present and transmit, to all generations, their Commonwealth Heritage values.
- The management of Commonwealth Heritage places should use the best available knowledge, skills and standards for those places, and include ongoing technical and community input
to decisions and actions that may have a significant impact on Commonwealth Heritage values.
3. The management of Commonwealth Heritage places should respect all heritage values of the place and seek to integrate, where appropriate, any Commonwealth, state and territory and local government responsibilities for those places.
4. The management of Commonwealth Heritage places should ensure that their use and presentation is consistent with the conservation of their Commonwealth Heritage values.
5. The management of Commonwealth Heritage places should make timely and appropriate provision for community involvement, especially by people who:
- have a particular interest in, or associations with, the place, and
b. may be affected by the management of the place.
6. Indigenous people are the primary source of information on the value of their heritage and the active participation of Indigenous people in identification, assessment and management is integral to the effective protection of Indigenous heritage values.
7. The management of Commonwealth Heritage places should provide for regular monitoring, review and reporting on the conservation of Commonwealth Heritage values.
The Commonwealth Heritage Management Principles are embodied in the Conservation Policy Section 7.0 of this HMP and should be adopted by NFSA in applying
the Policy.
Under the EPBC Act, NFSA are required to amend the HMP to meet the requirements of
a Commonwealth Heritage Management Plan (HMP) as specified in the EPBC Act (Schedules 7A
and 7B) to ensure that the place will be managed in accordance with the Commonwealth Heritage Management Principles (See next section) set out in Schedule 7B.96
The following table lists the requirements for a Heritage Management Plan under schedule 7A of the EPBC Act and how this HMP addresses each.
No | Requirements (Schedule 7A) | Compliance Comments |
(a) | Establish objectives for the identification, protection, conservation, presentation and transmission of the Commonwealth Heritage Values of the place; and | Complies: Section 1.3 and 7.0. |
(b) | Provide a management framework that includes reference to any statutory requirements and agency mechanisms for the protection of the Commonwealth Heritage Values of the place; and | Complies: Section 5.0. |
(c) | Provide a comprehensive description of the place, including information about its location, physical features, condition, historical context and current uses; and | Complies: Section 3.0. Further details are contained in Volumes 2 & 3 of 1999 CMP) |
(d) | Provide a description of the Commonwealth Heritage Values and any other heritage values of the place; and | Complies: Section 4.0. |
(e) | Describe the condition of the Commonwealth Heritage Values of the place; and | Complies: Section 3.0, Volume 3 of CMP |
(f) | Describe the method used to assess the Commonwealth Heritage Values of the place; and | Complies: Section 4.1. |
(g) | Describe the current management’s requirements and goals, including proposals for change and any potential pressures on the Commonwealth Heritage Values of the place; and | Complies: Section 5.1. |
(h) | Have policies to manage the Commonwealth Heritage Values of a place, and include in those policies, guidance in relation to the following: | Complies: Section 7.0. |
| (i) The management and conservation processes to be used. | Complies: Section 5.97, 6.4 and 7.6. |
| (ii) The access and security arrangements, including access to the area for Indigenous people to maintain cultural traditions; | Complies: Section 5.9, 7.7.2. and Policy 6.9 |
| (iii) The stakeholder and community consultation and liaison arrangements; | Complies Section 5.0 and Policy 6.10 |

96 https://www.legislation.gov.au/Details/F2014C00950
No | Requirements (Schedule 7A) | Compliance Comments |
| (iv) The policies and protocols to ensure that Indigenous people participate in the management process; | Complies Policy 6.10 |
| (v) The protocols for the management of sensitive information. | Complies Policy 6.9 |
| (vi) The planning and management of works, development, adaptive reuse and property divestment proposals; | Complies: Section 7.1, 7.2, 7.3, 7.4, 7.5, 7.6, and 7.7. |
| (vii) How unforeseen discoveries or disturbance of heritage are to be managed; | Complies: Section 7.3. |
| (viii) How, and under what circumstances, heritage advice is to be obtained; | Complies: Section 7.1, Policy 1.3 and Section 7.3. Section 7.6 and Policy 6.3 |
| (ix) How the condition of Commonwealth Heritage Values is to be monitored and reported; | Complies: Section 7.8 Section 7.6 – Policy 6.5 |
| (x) How records of intervention and maintenance of a heritage places register are kept; | Complies: Policy 6.3 Section 7.5. |
| (xi) The research, training and resources needed to improve management; | Complies: Section 7.6 Policy 6.3 |
| (xii) How heritage values are to be interpreted and promoted; and | Complies: Section 7.6 Policy 6.4. |
(i) | Include an implementation plan; and | Complies Section 7.7 |
(j) | Show how the implementation of policies will be monitored; and | Complies. Section 7.6 Policy 6.3 |
(k) | Show how the management plan will be reviewed. | Complies: Section 7.6 - Policy 6.2 |
The principal objective of a heritage strategy is to outline a strategic approach for the agency to effectively manage places which it owns or controls for the long-term protection and conservation of their Commonwealth heritage values. Before making a heritage strategy, the agency must consult the Australian Heritage Council and consider its advice.
NFSA are required to prepare a Heritage Strategy for places and items under its control (including the collection). A revised Heritage Strategy is being updated in line with this updated HMP.
The purpose of the conservation policy is to provide a guide to the care of the buildings or items of significance. It should be sufficiently flexible to recognise constraints and requirements, accommodate compatible development and at the same time enable the character and significance of the place to be retained and, in some cases, partly recovered.
Definitions used are taken from the Australia ICOMOS Charter for the conservation of Places of Cultural Significance (Burra Charter).
In general, the Conservation Policy is preceded by the information on which the policies are based and where helpful followed by examples or options which arise from the policies.
The recommended policies for the Conservation of the NFSA buildings and site are set out below. The policies are brief and should be read in conjunction with the associated text, as this will make the context clear and aid interpretation. This section is structured so that general policies come first followed by policies for specific fabric and spaces.
The NFSA buildings and site are significant elements of our cultural heritage and retain a high degree of integrity from their original construction. The objective of the following conservation policies is that the heritage significance of the place should be managed in a
manner appropriate to conserve and protect the official listed values and heritage significance associated with the building and site and thereby its significance. At the same time the building and site need to continue to be used as an archive, exhibition and office facility.
Conservation Objective 1:
to ensure that any actions which will impact on the official listed values and heritage significance of the place are in compliance with the EPBC Act, in reference to the Burra Charter and in consultation with professional heritage conservation planning experts.
Policy 1.1
The statement of cultural significance, official listed values and list of items set out in Section 4.7 should be accepted as the primary basis for future planning work and management of the building and site.
To implement this, the HMP needs to be adopted and actions taken as required by the EPBC Act.
Policy 1.2
The future conservation and development of the NFSA Buildings and site should be carried out in accordance with the EPBC Act and principles of the Australia ICOMOS Charter for Places of Cultural Significance (Burra Charter). Actions to always be consistent with the requirements of the EPBC Act.
It is important that experienced conservation practitioners and tradespeople are involved in any
future proposals or work at NFSA and that sound conservation principles are applied to any works.
Further explanation of these issues is outlined in Section 5.7 Burra Charter.
Policy 1.3
The policies recommended and options discussed throughout this document should be endorsed and followed when considering future planning and work associated with the NFSA Buildings and site.
For the ongoing conservation and protective care of any heritage asset, including NFSA, there needs to be an accepted position which guides the future of the place. Once requirements under the EPBC Act are met, the National Film and Sound Archive will need to endorse the HMP and these policies as the document for managing the building and site.
This HMP provides a basis for this to occur provided it is supported by all parties and implemented in future management decisions.
Where proposed work is in accordance with the HMP then there is unlikely to be any adverse effect on the heritage significance of the place.
Policy 1.4
The principles of protecting and conserving the building to retain the significance and protect official listed values as outlined in Section 4.7 to be adopted.
These principles explain acceptable actions to the various elements of the building depending on significance and are expanded on and clarified in Section 7.6.
Policy 1.5
Any proposed future action that may detrimentally affect the official listed values of the NFSA need to refer to the EPBC Act, specifically the referral process.
It is essential that the requirements of the EPBC Act are understood
and followed so the official listed values and heritage significance of the place are maintained. Elements that have been identified as having a low tolerance for change are part of the official listed values and need to be protected.
Conservation Objective 2:
ensure ongoing use conserves and protects the official listed values and heritage significance of the place and the associated values and meanings.
Policy 2.1
The main building should retain a predominantly exhibition function. Smaller spaces within the building could retain an office, display, storage or meeting function. The Residence could be returned to a single residence or continued as office space.
The NFSA main building and Residence have undergone little change in use. The main building is still being utilised for its original
exhibition/office function, although some floor area of exhibition
space has been reduced with the introduction of the Arc Cinema in the North Gallery. The ground floor spaces of the main building should predominantly be for public display and exhibition of some form.
Public access to exhibition spaces is important to retain.
Exhibition includes the promotion of film and sound in an Australian cultural context. It includes a multi- media dimension with a high level of interaction and promotion of film and sound in a broad context.
Ancillary spaces can be used as necessary in achieving the overall use.
The Arc Cinema in the North Gallery and Theatrette are noted but the space could be reinstated to a gallery space if and when NFSA no longer require the current functions in
the spaces.
The Residence returned to a residential function in 2008 and has been used for academic research.
It would be acceptable to reinstate as a single-family residence in future
if required.
The usage of spaces in the Annex may vary without any control provided it does not impact on fabric of the main building or external setting.
Policy 2.2
The NFSA buildings be conserved, protected and adapted in a manner that does not compromise their official listed values and heritage significance and in a
way consistent with the policies set down in this Heritage Management Plan.
Ongoing economic use of the buildings as far as practical is important to ensure they are kept in good condition and sufficient
funding needs to be provided for maintenance. This will require a level of sensitive adaptation of some areas to suit a new function.
Policy 2.3
The displays and resources in the main building to remain accessible to the public.
Throughout the life of the building public access to the majority of
the ground floor has always been possible. Such access should be retained in any future use.
Policy 2.4
In order to conserve and protect the official listed values and heritage significance, including the landscape setting, any works (such as site development for roads, car parking and buildings) need to be considered in reference to the EPBC Act with major works needing to be referred to the Minister for Environment.
This means:
> The removal of trees to create large, paved areas not to be permitted. It is noted that the footpath along the northern edge of the Annex in 2014 did not require removal of mature trees.
> Additional driveways not to be permitted unless it is clearly demonstrated that there will be no loss of or threat to any street trees. However consideration
of a driveway off Liversidge Street similar to the original intent is possible (refer Figure 5, Figure 25).
The site to remain predominantly lawn with scattered trees
except for the formal front of the building. It is noted that extensive plantings of native grasses associated with the Annex building represent a departure from the historic grass/mass planting typology in terms of colour, texture, seasonal change, etc, however they provide low ground cover
and do not detract from the open landscape setting to the building.
> Preserve the area of native grasses west of the residence (between residence and Annex). It is noted that native grass planting was undertaken against the eastern façade of the Annex, but there is no evidence of native grasses pre-dating the Annex works.
> Service access to the site to work within these controls and other landscape policies.
> Retention of Liversidge Street trees. Replanting of trees in the Liversidge Street verge is the responsibility of the ACT Government Transport Canberra and City Services (TCCS) but a large number are missing. NFSA to ask TCCS to replace missing trees and work with them for installation and ongoing maintenance which may include a review of plant species.
> Review existing car park to ensure no trees are under threat. It is noted that several tree locations are not presently planted, notably within the boundary along the western Annex section. NFSA to ask TCCS to replace missing trees and work with them for installation and ongoing maintenance which may include a review of plant species.
> Retention of remnant plantings.
Policy 2.5
Prepare a landscape plan to guide reconstruction of the landscape setting of the place to protect official listed values and heritage significance so that replacement of trees that are posing a danger or require replacement for other reasons and with reference to the EPBC Act.
The landscape plan would include advice on:
> Propagating replacement plants from existing trees
> Undertaking a detailed heritage assessment of existing plant material to ensure that trees requiring replacement are replaced with the appropriate species.
This policy is included as a long-term goal noting that it could take time to eventuate.
Conservation Objective 3: to retain the existing and historical forms, details and character of the place and significant elements while allowing ongoing effective use as conference/meeting venue. Changes to the buildings and site can be permitted if essential for the ongoing conservation for the place provided the impact on official listed values and heritage significance as per the EPBC Act is nil or minimal.
Policy 3.1
An additional building on the site could be permitted provided it does not affect the official listed values and heritage significance of the site and it meets the requirements of the EPBC Act.
A building complimenting the Residence on the south carpark (refer Figure 33) could be possible.
Any proposal to meet obligations under the EPBC Act and to be referred to the Department of Agriculture, Water and the Environment.
Policy 3.2
Further extensions and alterations to the main building are not supported.
Construction of the Annex in 1998 has provided the fourth wing to enclose the courtyard and complete W H Morris’ original concept for the building. The building now has a strong degree of balance and order and any external additions would compromise that and therefore detract from the aesthetic significance of the place.
Policy 3.3
Further extensions to the Residence are not supported.
Policy 3.4
Alterations are to be sympathetic to official listed values and heritage significance and are not to be Intrusive.
This means:
> No major structures (including plant) to be placed on the roof if they are visible from ground level on McCoy Circuit or Liversidge Street.
> No alteration to fitout of library permitted with exception of:
– More sympathetic lighting which is less intrusive
and reflects the original design intent.
– Relocation of loose furniture.
– Temporary wall and other fitout which does not damage original fabric and that is removable.
> Note that fitout refers to long term and permanent change. Temporary exhibitions are not fitout provided they do not affect or alter the base building. New fitouts in any spaces (in the Main Building or Residence) to be designed in accordance with the essential characteristics of the original design. New fitout to not detrimentally impact original fabric and not destroy any original details. The original components include:
– Floors
• Marble, tiled or timber floors
– Walls
• Rendered walls with render details and timber details of skirting, doors and architraves and tiled skirtings in central passages
> Paint finished rendered walls generally
– Timber
• Stained timber doors, skirtings, architraves, picture rails generally excepting to main building. Paint finish in residence
• Glazed and panelled timber doors
• Brass door hardware.
– Ceiling
• Plasterboard with stepped cornice
• Fine plaster detailing to exhibition spaces, library and theatre
• Repetitive angular detail carried through joinery, cast iron and render details
• Ceilings plain with simple cornice in office and service areas of main building
• Plain ceiling with cover battens and simply detailed cornice in residence
• Plain ceiling with detailed cornice in larger spaces of main building
> The tiling and partitioning in main building toilets (internal) is substantially original.
> Kitchenettes can be modern, as all earlier detail has gone.
> Partitioning in basement possible with the only control being to minimise intrusion on ground floor slab. Details could reflect character of upper levels but can be quite plain and modern.
> Window dressing should be contained within window reveal or fixed to the window. It should present neutral colour to exterior. Furnishings should be pleated, Venetian or roller (ie Holland) blinds or simple curtains.
> Principal, internal signage to utilise typeface in building name over entry wherever practicable. This does not apply to signage required to meet statutory obligations such as exits,
> access for people with disabilities and safety.
> Services cabinets, fire hose reels, etc to be contained within timber cupboards with appropriate signage on doors.
> Cables for services are to be concealed behind joinery elements whenever possible (e.g. skirtings). Chasing into render is to be minimised. Surface conduits are to be avoided except in storerooms. Extreme care.
must be exercised to minimise damage to original fabric. The integration of new services must be carefully considered before implementation.
> New ductwork and plant to be concealed but can be exposed in plant and service areas.
> No controls are placed upon changes to the interior of the Annex as it is not identified within the official listed values.
> Reconstructed stair in residence to be retained.
> If the roof sheeting over the galleries is proposed in future it should only be replaced with galvanised iron or Colorbond finish sheeting.
NFSA Issues as mentioned in Section 5.1 are discussed below:
> Main Entry & Portico
Possible banner installation of main entry.
This could be achieved within the front porch and small fixing holes not visible from in front of the building.
> Possible additional signage inside foyer
This could be achieved by suitable panels, coloured and shaped to suit building details and supported by minimal fixings. Such signs should be within other elements and not cross borders of different material.
> Outdoor film screenings in courtyard.
These can be undertaken without change to existing fabric.
Figure 134: Outdoor Film Screening in the Courtyard (NFSA 2018)

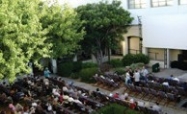
Figure 135: Outdoor Film Screening in the Courtyard (NFSA 2018)


Figure 136: Outdoor Film Screening in the Courtyard (NFSA 2018)

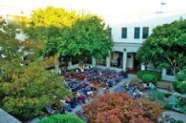
> Small changes to suit exhibition displays
This usually means holes for fixings and electrical cables.
No holes preferred in original fabric. On site assessment of proposal to be undertaken before work proceeds.
Temporary exhibitions will be installed on a rolling program of approximately every 4–6 months.
These exhibitions will be a combination of ‘buy in’ content from other archives and museums and internally developed content. These exhibitions will be stylistically varied and will require different cabling, power and other installation requirements. All installation will be undertaken with the aim of no impact on the original fabric.
> Upgrade access to galleries
Access exists to both galleries with the work undertaken in 2018.
> Public use of Library as an exhibition or program space.
This is possible provided official listed values are protected. Impact on the library book and periodical collection needs consideration but this is outside the scope of this HMP.
Policy 3.5
Changes to meet statutory requirements as defined by the National Construction Code Volume 1 (Building Code of Australia), Australian Standards or Authorities shall be considered in the context of the Policies 3.4, 4.1 4.3.
This will include such aspects as fire safety and access for people with disabilities. Changes of use, which increase occupancy levels, may require a review of toilet facilities.
A proposal for additional toilet provision would require consistency with this HMP.
This will require detailed consideration of each proposal and possibly performance solutions sought to conserve and protect original fabric and maintain the significance of the building yet meet the performance requirements.
Policy 3.6
Repairs and maintenance are essential to heritage conservation and will ensure ongoing conservation and protection of the official listed values and heritage significance.
Maintenance will also result in some original material in poor condition being replaced. Poor condition means rotten and decayed. It does not mean damaged as a result of its age. The original areas of the building are old and the patina that exists is part of its history. Wholesale replacement to new condition is not acceptable. Essential replacement however is acceptable but when replacing original fabric new details should match original details without conjecture. When replacing non-original fabric Heritage Impact Assessments will explore suitable
options including to return the building to a known earlier state, replacing it to match existing details or adding new material in a sympathetic way.
> The NFSA collection to be protected and preserved whilst located in the building.
> Existing joinery units around radiator panels to be preserved.
> New (non-original) NFSA exhibition cabinetry may be removed at the end of exhibitions.
Conservation Objective 4: With reference to the Australia ICOMOS Burra Charter and the EPBC Act, ensure the proper conservation and protection of the official listed values and heritage significance of the NFSA and site, where the various components contributing to its cultural significance are maintained and interpreted.
Policy 4.1
Items of Exceptional Significance (official listed values) are to be conserved and protected including through monitoring.
Refer Section 4.7 for what is included under this heading. This requires some works to be undertaken to conserve and protect the building and regular inspection, monitoring and maintenance work to ensure that the building remains in sound condition.
The items listed “exceptional significance’ must be retained, conserved and protected in accordance with the Burra Charter. No adaptation should occur unless essential for the ongoing conservation and protection of the building. Any proposed change must be preceded by careful recording.
This means:
> No intrusion or modification to eastern facade elements.
> Continued maintenance of stonework is essential, including repair of damaged stonework, if and when it occurs.
> Original windows to be preserved.
> Skylight glazing and structure to be preserved and restored.
> Skylights should remain substantially naturally lit during the day. With an option for artificial back lighting when desired.
> Marble work in foyer to be preserved.
> Render detailing throughout both buildings to be preserved.
> Original tiling and partitions in toilets (internal toilets of main building) to be preserved.
> Foyer, exhibition spaces, library and theatre must remain 2 storey spaces.
> Balconies to foyer, library and exhibition spaces must not be enclosed in any manner.
> Timber floors to be preserved.
> InnesBell Hollow Block floor slab to be preserved.
> Original joinery and details to be retained in situ.
> Original loose furniture should be retained on site. Items not in use to be catalogued before storage, identifying their location and condition and description.
> Original tiling in corridors to be preserved.
> Internal stairs and balustrades to be preserved. (Glazed infill over the balustrades and extension handrails at level 1 of the foyer, which have been introduced for BCA compliance, may remain). Similar details may be required to other non-complying balustrades.
> No additional permanent signage to be affixed to the external building façade.
The use of advertising banners draped in front of the façade, as is current practice, is considered acceptable.
It is acknowledged that the building name over the main entry may change at some stage as the use of the building changes. New signage should:
– Be affixed in a manner which reuses existing holes and should not require new holes to be drilled in the stonework.
– Be of a similar height to existing.
– Use a typeface similar to existing or original external signage (based on documentary evidence).
> Marble windowsills to be preserved.
> Original lighting, GPOs, light switches to be retained in situ and continue to be
used as far as possible. Where replacement of light fittings is required, it is acceptable to upgrade the lamp and ballasts to modern specifications.
Light shades should be replaced to original design.
> Original door hardware to be retained insitu.
> Busts and plaques within main building to be preserved insitu.
> Fireplaces in residence to remain open, even if not used. Blocking
flues temporarily is acceptable.
> Reinstate original timber handrails in stairwells.
> Lift shaft to be preserved.
> Investigate original colour schemes through paint scrapes and implement as appropriate.
> Rejuvenate hedges including pruning to a more formal rectilinear form at residence (to front and between residence and carpark).
> Retain remnant trees.
> Preserve and maintain the tree planting along Liversidge Street which is within the Lease Boundary.
> Preserve open grass.
– Conserve and protect open grass areas to a reasonable condition. This may include re-activation of irrigation, routine horticultural practices (such as coring/ de-thatching/fertilising/ weeding), rabbit control, and effective reinstatement after disturbance (including where trees are removed, by utility authorities, etc). Recommendations by Arborists for mulching beneath trees should be considered in the context of protecting and conserving the extent of grassed areas.
– It is desirable to limit the further conversion of grassed (lawn) areas to native grasses.
> Residence garden (south and north) to be established.
– Re-establish and maintain a domestic garden character of open lawn with trees, densely planted garden beds including species likely to have been used in the original garden construction.
– Consider the use of alternative ground surfaces such as granite gravel, synthetic lawn, etc. to recreate the effect of open lawn areas, in lieu of extensive, unplanted mulched beds.
– If feasible, progressively remove or replace elements which detract from the domestic garden character, such as carpark pavements, ‘carport’ style shelter, wheel stops, bollards, shade sail, proprietary street furniture, duplicated pathways, etc.
– Minimise visual interruption by utilities (gas enclosure, stormwater drains, etc).
Policy 4.2
Items of Considerable Significance are to be conserved and protected. intervention in the items or fabric can occur as long as it complies with the EPBC Act and in reference to the Burra Charter and protects official listed values.
Refer Section 4.7 for what is included under this heading. This requires some works to be undertaken to conserve and protect the building and a regular inspection and maintenance work to ensure that the building remains in sound condition.
The items listed ‘considerable significance’ should be retained and conserved and protected in accordance with the Burra Charter. Minor adaptation may be considered provided significant fabric is conserved and protected, and careful recording occur. They should be retained as is, subject to essential maintenance. They should not be removed unless essential for the operation of the building.
Policy 4.3
Items not official listed elements or the items of lower significance, such as those of moderate or some significance in clause 4.7 should be retained but could be altered, removed, adapted or remodelled to allow for the conservation of elements of greater significance, or for operational requirements but only after consideration of alternatives that minimise any intervention or impact and appropriate recording. Any actions will need to comply with EPBC Act.
Appropriate recording would include, as a minimum, photographic images of the element sufficient to describe form, detail colour and size, and a plan indicating location within the building or site. Where elements contained unusual detail a drawing of the profile should be made and dimensioned.
The archive is to be retained by NFSA and National Archives of Australia.
Policy 4.4
The items considered intrusive in Clause 4.7 can be removed at any time, subject to advice from a heritage specialist and photographic recording.
The archaeological control refers to care to be taken not to disturb or affect fabric of significance, especially fabric identified as officially listed value or of heritage significance.
At all times, even for intrusive items, a photographic record of the change should be made to provide useful historic information that should be recorded and retained.
Conservation Objective 5: ensure processes are in place to record the place before change occurs to maintain an historical record.
Policy 5.1
Original details and finishes must be recorded prior to any major refurbishment or modification. Recording should be undertaken by a heritage specialist and the record retained by the NFSA and included in reports to the Minister in accordance with the EPBC Act.
Correct conservation process is to record by means of drawings and photographs buildings or details before they changed. These should be archived by the NFSA.
Records of change should be held by NFSA (which forms part of the NFSA Strategy).
Any unforeseen evidence uncovered or disturbed during the execution of the work should similarly be recorded.
Conservation Objective 6:
to provide a management framework that includes reference to any statutory requirements and agency mechanisms for the conservation and protection of the Official Listed Values and heritage significance of the place.
Policy 6.1
Existing registers be updated with the details contained within this report.
Policy 6.2
In accordance with the EPBC Act the HMP must be reviewed within every 5-year period. The review is to check that no new material is to hand, to review and change details as may be required and to reconfirm policies.
This HMP will be reviewed in accordance with section 341X of the EPBC Act. Section 341X of the EPBC Act states that:
(1) At least once in every 5-year period after a plan for managing a Commonwealth Heritage place is made under section 341S, the Commonwealth agency concerned must cause a review of the plan to be carried out.
(2) The review must:
(a) assess whether the plan is consistent with the Commonwealth Heritage management principles in force at the time; and
(b) assess whether the plan is effective in protecting and conserving the Commonwealth Heritage Values of the place; and
(c) make recommendations for the improved protection of the Commonwealth Heritage values of the place.
(3) The person carrying out the review must publish, on the Internet and in a daily newspaper circulating in each State and self- governing Territory, a notice inviting anyone to give the person comments within 20 business days on:
(a) whether the plan is consistent with the Commonwealth Heritage management principles; and
(b) the effectiveness of the plan in protecting and conserving the Commonwealth Heritage Values of the place.
(4) In carrying out the review, the person must consider the comments (if any) received in accordance with the notice. The NFSA is responsible to ensure that these reviews occur and the required consultation is programmed and implemented. The Manager may commission the review by an external consultant.
(5) The review should include a critical and analytical management reassessment of how each policy implementation has worked in the preceding period, what has worked well and what has not, how policies or management structures and roles need to change if necessary for the most effective process for the conservation of the building.
Policy 6.3
A clear management structure and system needs to be maintained by NFSA to ensure works occur in a correct way, and Conservation Policies are applied.

Action should be undertaken using the following flowchart and accordance with EPBC Act.
NFSA does not currently have in place a complete Asset Management Plan for the NFSA site. Planning is currently underway to develop a new Strategic Asset Management Plan to be delivered in 2020 and which will form an overview of asset replacement through to 2030. This will provide an effective tool for managing the building in conjunction with the NFSA Heritage Management Plan. The document will include forward planning and be reviewed on a 3-5 year cycle.
The HMP will be used in conjunction with the Asset Management Plan to manage the site.
NFSA have a management structure in place for the management of the site. Community consultation on potential works should include the general community, the National Trust, the Australian Institute of Architects and where works may impact official listed heritage values as per requirements of the EPBC Act.
Senior Manager, Property and Security Oversees the whole site and liaison with NFSA Executive on Building and Services issues. The Senior Manager, Property is the nominated
staff member responsible for liaison with the Australian Heritage Council, National Capital Authority and other statutory and local authorities as required.
The Senior Manager, Property co- ordinates two staff who have the following responsibilities:
> Property Officer 1 – Building owner and building services related issues.
> Property Officer 2 – Tenant and building fabric issues.
There will be occasions where urgent works do not permit time for consultation with external authorities. All urgent repairs will comply with this HMP, in accordance with the EPBC Act and using heritage conservation expert to ensure official listed values and heritage significance are conserved and protected and the site and buildings are appropriately conserved. However, with the works being implemented in consultation with the Asset Management Plan and HMP, the impact on significant fabric of an unplanned incident will be minimised. Once the situation is stabilised, the appropriate consultation should occur.
The Department of Agriculture, Water and the Environment to receive a self-assessment as soon as practical with priority given to stabilising the building and site.
Under normal circumstances, planning of major maintenance works or alterations and additions should include adequate time in the program for consultations to occur.
The Senior Manager, Property will be responsible for monitoring the implementation of policies annually. This may include development of a checklist of heritage issues to be addressed in planning a works project. This checklist can then be submitted to the Senior Manager, Property by the Property Officers prior to commencement of a project to demonstrate how policies have been met. The Senior Manager, Property will then be readily able to prepare an assessment annually. Information on how effectively this is occurring for inclusion in the NFSA Annual Report. These records must be made available to the Department as and when requested.
Under normal circumstances, planning of major maintenance works or alterations and additions should include early consultation with stakeholders.
It is preferable to consult stakeholders (including where appropriate the wider community)
early in the design process to take all aspects and interests into account. Early consultation has the advantage of avoiding unnecessary and abortive work.
As part of its management of this Heritage place, NFSA will need to continue to keep staff aware of the significance of the place and what its Commonwealth Heritage Values are. This can be undertaken through:
> Heritage Induction of new staff;
> Specific heritage training of staff involved in roles with potential to impact on official listed values and heritage significance (e.g. those that work on conserving and protecting the collection, or maintenance staff).
A detailed history of the building is available which should be made available to staff in house. Training issues are also addressed in the Heritage Strategy.
Policy 6.4
Interpretation of the site should be promoted in accordance with the Interpretation Plan.
The HMP is to be used as part of a broad communication plan and a detail interpretation plan needs to be developed for the NFSA. This will actively promote the significance of the place to occupiers, visitors and as
wide an audience as possible and also enable other people to appreciate the significance of the buildings.
Interpretation currently exists externally with signs at all entry points to the site. None of the buildings presently contain any interpretation material internally on a permanent basis. The installation of such material can assist in enhancing the appreciation of
the building.
A previously developed information leaflet on the building could be updated with details contained in this report and also made available online through the website.
The interpretation plan should be developed and implemented as soon as practical.
Policy 6.5
A furniture study be undertaken to identify and/or locate all items of loose furniture that were part of the original Institute of Anatomy. The furniture to be conserved and protected and used within the existing building.
The original display cases that are currently stored off site should be used on site if feasible, used for displays elsewhere if possible (retain a record of where they are located), or be carefully recorded and documented.
The location and custodial arrangements of furniture and objects should be recorded by the NFSA and referenced in this HMP and Heritage Strategy.
Policy 6.6
All original documentation for the building should be retained by the National Archives of Australia (NAA) and NFSA.
There are substantial original records which provide useful information on the building. These are detailed in the previous HMPS. NAA are the appropriate custodians for original documentation.
The location and custodial arrangements of records should be identified in the NFSA and a full inventory of records and objects associated with the place must be retained on site by NFSA and by the NAA.
Policy 6.7
Procedures for divestment (in accordance with the EPBC Act), sale or lease of the property must consider potential impact on official listed values and heritage significance and put in place methods to conserve and
protect heritage significance and be referred to the Minister for the Environment.
If NFSA or later owners of the building should ever wish to sell or lease part or all of the site, they must give the Minister for the Environment sufficient time to consider the situation with all
relevant material before executing the contract. The agency must ensure that the contract includes a covenant, the effect of which is to conserve and protect the official listed values of the place, unless, having regard to other means of conserving and protecting those values, the agency is satisfied that it is either unnecessary or unreasonable of it including such a covenant in the contract is impracticable.
If the Minister is informed that the Australian Government agency is satisfied that it is unnecessary to include such a covenant in the contract, the Minister may advise the agency about measures to ensure the ongoing conservation and protection of the National or Commonwealth Heritage Values of the place, in which case the agency must take all reasonable steps to ensure that the measures are taken.
Policy 6.8
Access to the building needs to be controlled so the NFSA collection is not placed under threat or concern.
General access to the site is encouraged so the current NFSA collection, and the building, can be understood by as wide an audience as is possible. The NFSA manages physical security across through a range of methods which are in line with the NFSA Security Policy and Framework.
During general opening hours the areas available for general access are identified and controlled. After hours use is restricted and areas of use tightly controlled and monitored.
Policy 6.9
Sensitive material to be identified and access to it controlled by NFSA’s Collection Management Policy or other policies as appropriate.
This will vary depending on the type of material and classification within the NFSA Collection.
Policy 6.10
Stakeholder consultation to occur as per EPBC Act. Additional consultation with stakeholders or interested groups can occur at the discretion of the NFSA.
Key stakeholders are Australian Heritage Council, Australian Institute of Architects, and the National Trust of Australia (ACT) as well as the Canberra community in general. NFSA to manage consultation and feedback on proposal as per EPBC Act requirements.
Policy 6.11
Management of sensitive information to be implemented in ways that are not inconsistent with the EPBC Act.
NFSA provides a highly confidential role in parts of its operations. Therefore security controls are in place for the management of access and storage of confidential and sensitive documentation relating to the NFSA’s operations. These controls should apply to sensitive archival information relating to the history of the NFSA.
Sensitive historic documents (such as photos, plans and details) should be held by NFSA.
This will also apply to restricting public access and possibly staff access to parts of the area occupied by NFSA. It may also apply to any tenanted space within the building depending on NFSA and tenant requirements. This will restrict access for security and control and not be discriminatory. This will also be reflected in any interpretative material that will be made available to the public, and possibly staff.
Policy 6.12
Unforeseen discoveries or disturbances require special attention
There are statutory obligations and protocols to follow depending on the unforeseen discovery and these are defined by regulations under the EPBC Act.
Any excavation works that may be required at the site will be carried out with care. In the event of any unforeseen discoveries (artefacts) or disturbance of heritage related items within the site during any excavation, works must be stop immediately until further instruction and notification must be sent to the relevant organisation. The strategy should be to seek appropriate heritage advice and apply best practice in the event of unforeseen discoveries or disturbance. Conservation advice may be sought from heritage specialist with an appropriate experience regarding the significance and the appropriate course of action.
Some mitigation measures may include:
> archival recording of the site – there is guidance on how to do this online: https://www.environment.nsw.gov.au/resources/heritagebranch/heritage/infoarchivalrecords.pdf
> salvage of fabric with heritage significance
> interpretation or display of heritage fabric or information on the site that is visible to the public (like signage or other displays).
Policy 6.13
Professional conservation advice to be sought when necessary
For work on the building, any unforeseen situations or potential conflicting issues, professional conservation advice should be obtained before any action occurs, especially if the issue is complex or difficult.
The issues may relate to materials conservation, archaeological evidence or architectural elements so it is important that the advice of an appropriate conservation professional should be obtained before any action occurs that could impact on the heritage values.
7.9.1 Responsibility for Implementation of Policies
The NFSA is responsible for overseeing works carried out to all property in their ownership, including those demonstrating official listed values.
In keeping with the management structure outlined in the NFSA’s Heritage Strategy all proposed major changes to heritage fabric or use of heritage buildings shall be referred to NFSA management for review and approval, or referral to the Minister where appropriate under the EPBC Act.
NFSA Management shall appoint a heritage consultant or other heritage specialists as required.
The Head of the relevant department shall be responsible for the implementation of policies contained within this report, as described in the Heritage Strategy. Minor changes, relating to maintenance and day-to-day use of building, would generally be approved by the Senior Manager, Property in consultation with the heritage consultant.
7.9.2 Funding
In keeping with the NFSA Heritage Strategy, the organisation will continue to set aside appropriate funds to ensure the preventative maintenance and conservation of the NFSA building can be carried out. Funding for other future changes to the building will be made through the existing organisational structure.
7.9.3 Review and Monitoring the Heritage Management Plan
This Heritage Management Plan must be reviewed at least one in every five-year period in a manner consistent with that set out in Section 341X of the EPBC Act. The policies contained in Section 7 of this report outline the content of any review of the Heritage Management Plan and nominates the person
within the NFSA Corporate Structure responsible for carrying out any review.
The reviewer must publish a notice inviting public comment and taking those comments into consideration in relation to the effectiveness of the plan in protecting the official listed values of the place, and whether it is consistent with Commonwealth Heritage management principles.
The NFSA shall be responsible for monitoring, reporting and overseeing the review and acting on information where necessary to protect the official listed values of the building.
The NFSA will review the works register for the building annually to monitor the condition of fabric to ensure the official listed values are managed according to best–practice heritage management principles and Commonwealth Heritage Management principles.
7.9.4 Conservation Works
The following details contains recommendations for conservation action arising from the Conservation Policy. The recommendations are divided into three broad categories.
- Work required to ensure safe access to the building and use of the building by the public and staff. This is of an urgent nature and should be programmed and implemented as soon as possible (within 12 months) to avoid deterioration of significant fabric or danger to staff and the public.
- Work required to upgrade the building to modern standards or as non-urgent maintenance work required to be executed in the near future (not exceeding 3 years).
- Work required to enhance the facilities. This is work that is desirable but not essential. One part (a) is work that will lift the image of the NFSA including promotion of the building and reinforcing the significance of the building. The other part (b) includes all other work. These works can be
programmed for any time and should be undertaken if a major refurbishment is proposed.
Urgent Works
If works are urgent and urgent responses are required the work shall comply with this HMP, be in accordance with the EPBC Act and using conservation professionals to ensure official listed values are protected and the site and buildings are appropriately conserved.
Main Building
Urgent works just completed included render repairs to the courtyard and repair to damaged internal areas.
Residence
The external wall was underpinned and paving added around the building and drainage improved. There are no cracks in the external skin of the wall. However the internal walls have cracks which should be stabilized and repaired.
No crack is of structural concern to the building. Ongoing maintenance of cracks is a reasonable approach unless substantial funds are available to stabilize the footings.
Repair hail damaged terra cotta tiled roof.
Upgrading Works
Continuation of maintenance work.
Rising damp is an ongoing issue and ideally should be treated but in the short term (1-3 years) can be managed as it is at present.
Repair/replace cracked and damaged floor tiles.
Upgrade access ramp to Annex to current standards.
Enhancement Works
These works are a way to conserve, protect and transmit the official heritage values of NFSA. It is important to note the EPBC Act requirements including the referrals process for works that may have
a significant impact on official listed values.
The following are recommended (not mandatory) works to uplift image, and reinstate original detail:
Main Building
> Investigate original colour schemes and implement when the opportunity arises.
> Expose part of timber floors in office areas.
Landscape to Front of Building
> Remove non-original trees from front lawn (as they die) and reinstate original tree planting in accordance with the landscape plan.
> Reinstate hedges of original species along both sides of driveway and across the front of the site. Where original species are environmental weeds (e.g. Cotoneaster, Pyracantha), consider replacement with a similar alternative.
> If the front entry garden beds are to be replanted, establish and maintain as uniform and symmetrical massed plantings, ideally evergreen shrubs 1-1.5m high generally, with potential for lower shrubs or groundcovers 0.5m high adjacent paths and stairs.
> It would be acceptable to replant street trees in front of the building to original design.
> This would be in conjunction with ACT Government Transport Canberra and City Services (TCCS).
> It would be acceptable to reinstate the rose garden in the centre of the front lawn.
Residence Landscape
> Rejuvenate the hedges around the sides of the Residence yard, including pruning back to a more formal form. Where original species are environmental weeds (e.g. Cotoneaster, Pyracantha), consider replacement with a similar alternative.
> It is acknowledged that the work in formalising and sealing the area in front of the residence, has improved the setting, and log barriers to the edge of the
carpark prevent vehicle access onto sensitive native grass areas. It is also acknowledged that there is a limited amount of onsite parking, and some concession needs to be made to provide for this. Being screened from the street, the parking in the residence grounds has a lower visual impact on the setting than other parking areas, and therefore has some merit. If the need for parking can in future be resolved in some other way, then reinstatement of the front garden would be desirable.
> The current work by NFSA to re-establish native grasses and plant native shrubs in the western corner of the residence garden is supported.
– This area could be enhanced and its significance conserved and protected by introducing gravel paths into areas where grass is not growing and forming beds with grass and native plants. A landscape plan should be developed for this area.
– The construction of gravel paths and installation of plantings in 2010 does not appear to have resulted in the enhancement of native grasses. The area is presently characterised by tightly spaced conifer/deciduous/ native/ ornamental trees, some native understorey planting, and large areas of unplanted mulch. The current situation needs review.
Residence Executive Carpark Gardens
> It is desirable to maintain the character of the drying area by conservation of the clothes hoist, grass, fencing, wisteria planting and concrete gate posts.
Residence paved surround
> It is desirable to reduce the visual dominance of brick paving and stormwater strip drain surrounding the residence building.
Courtyard landscape
> It is desirable to recreate or re-interpret the original courtyard landscape design in upgrade works. This might include the presence of some trees or large ‘overarching’ shrubs growing to 4-5m at maturity.
Annex courtyard
> It is desirable to preserve some visual distinction between the original and newer Annex courtyards by use of complimentary but distinct materials, finishes, planting structure and species, etc.
Annex and carpark native grasses
> It is desirable to establish and maintain dense and continuous native grass ground coverage within garden areas, including areas with diminished cover at time of this review at the ends of the Annex and surrounding the south carpark.
Site furniture guide
> It is desirable to establish a palette/guide for the design and selection of external fixtures (bike rails, seats, bins, shelters, signage, etc) which is complimentary to the site and building character in colour, finish, material, design form, scale, etc.
Site weed species replacement
> It is desirable to incrementally remove environmental weeds (e.g. Cotoneaster, Pyracantha) and replace with non-invasive species of a similar character and growing requirements, as the opportunity arises (suitable ones can be suggested when required).
Walkway interface between residence and main building
> It is desirable to preserve the formal arrangement of hedging, seating areas, pathways and gardens in the walkway area which give spatial and visual definition to the interface between the main building surrounds and the residence.
Carpark screening
> It is acknowledged that the open grassed areas are exceptional features, however where carparks have been introduced it would be acceptable to introduce and maintain borders of low (say, to 1.0m high) narrow plantings, where the reduced visibility of cars has merit in conserving and protecting an appropriate landscape character.
North carpark tree planting
> It is desirable to introduce supplementary tree plantings within the carpark area to provide a greater landscape setting and to re-introduce the interior avenue row of trees following McCoy Cct which remains evident on the south side of the site (originally Celtis, now being replaced by Zelkova).
Nitrate bunker
> It is desirable to maintain a landscape setting for the nitrate bunker, including the re-establishment of groundcover or low shrub plantings to earth embankments.
Maintenance Checklist
The following Checklist identifies specific areas to be monitored on at least an annual basis to ensure the conservation and protection of this heritage asset. Clearly a more comprehensive checklist and time frames will be developed as part of the Asset Management Plan. The following list should be incorporated into that list:
> Monitor external sandstone and granite. Record crack development and or spalling of stone. Repair as necessary.
> Monitor weatherproofness and operation of windows and doors.
> Replace broken glass.
> Monitor soundness of roof sheeting and concrete topping. Implement repairs urgently.
> Monitor condition of downpipes, rainwater heads and roof drainage system.
> Continue to monitor integrity of residence walls and roof.
> Monitor soundness of marble and tiled floors.
> Secure loose/squeaky floorboards where possible.
> Monitor integrity of roof light glazing systems.
> Monitor condition of waterproof membrane to colonnade roof.
> Monitor rising damp in basement walls and western walls. Repair if soundness of fabric threatened.
> Check soundness of balustrading and handrails internal and external.
> Check for presence of termites in either building and within precinct.
> Monitor condition of older trees on site. Implement program of progressive replacement with propagated plant material when considered appropriate.
> Monitor health of remaining original eucalyptus trees.
> Monitor condition of grassed lawn areas. Implement irrigation wherever feasible, routine horticultural practices (such as coring/de-thatching/ fertilising), rabbit control, and effective reinstatement after disturbance (including where trees are removed, by utility authorities, etc).
> Monitor condition of planted garden areas. Implement irrigation wherever feasible, routine horticultural practices such as weeding, fertilising, pruning, replanting, mulching, etc to maintain dense, continuous coverage by plantings.
Annual Maintenance reviews of the building should also include an assessment of operations of the place and planning strategies for the forward 12 months to determine whether any actions have been taken or are proposed that have potential to impact on Commonwealth Heritage Values of the place (refer Section 4.8 Statement of Significance). Any irregularities identified should be brought to the attention of the Manager, Property and actioned in accordance with Policy 7.6.3.
Anon., ‘MacKenzie, Sir William Colin’, Australian Encyclopaedia, Sydney, Angus and Robertson, 1958
Anon., ‘The Australian Institute of Anatomy’, Australian Journal of
Science [hereafter AJS], vol. 2, no. 1, 21 August 1939
Anon., ‘The orations at the Australian Institute of Anatomy, Canberra’, Health, vol. 11, August 1933
Apperley, Irving & Reynolds Identifying Australian Architecture, p164
Anon., ‘Obituary: Charles Vincent MacKay’, MJA, 22 August 1953.
Barz, R.K & Winston-Gregson 1981 Murrumbidgee River Corridor. An Archaeological Survey for the NCDC, National Capital Development Commission, Canberra (unpublished report ACT Heritage Library).
Brockwell, S. & Dowling, P.,
The Archaeology of the Australian Capital Territory. A strategic region for understanding cultural and natural landscapes in south eastern Australia over the last 20,000 years, paper delivered at the Australian Archaeological Association conference, 2010.
David Carment, ‘Mackay, Donald George’, ADB, vol. 10
Brett Chalmers, 2018. ANU Aboriginal Heritage Assessment Sullivans Creek & Heritage Trail, report prepared for ANU Heritage.
F.W. Clements, ‘Review of the Functions of the Australian Institute of Anatomy. Reorganisation of Staff and Reclassification of Salaries’, December 1945, CRS A1928, item 695/3 section 3.
Dr Frederick W. Clements, ‘Australian Institute of Anatomy’, April 1949, CRS A2644, item 70.
Clements, ‘Activities of the Institute of Anatomy during the War Years’, 1945
L.F. Fitzhardinge, ‘Old Canberra and district 1820-1910’, in H.L. White (ed.), Canberra: A Nation’s Capital, Canberra, ANZAAS, 1954
L.F. Fitzhardinge, Old Canberra and the Search for a Capital, Canberra, CDHS, 1975
Flood, J., Magee, D. & English, B. 1987, ‘Birrigai: a Pleistocene site in the south-eastern highlands, Archaeology in Oceania, 22:9-26
Flood, J. 2010 Moth Hunters of the Australian Capital Territory, J.M. Flood, Canberra
Jim Gibbney, Canberra 1913-1953, Canberra, AGPS, 1988
Lyall Gillespie, Canberra 1820-1913, Canberra, AGPS, 1991
Ian Harmstorf, ‘Basedow, Herbert’, ADB, vol. 7
E.H. Hipsley, ‘Radio Script: Address Children’s Hour 2CA’, 20 June 1949, CRS A1658, item 151/1/1 part 1
Eben H. Hipsley, ‘The Australian Institute of Anatomy’, Health, new series vol. 1, March 1951
Hipsley, Health, new series, vol. 1, pp. 18-20
Joan Kerr, ‘The architecture of scientific Sydney’, Journal and Proceedings of the Royal Society of New South Wales, vol. 118, parts 3 and 4, March 1986
Lewis, M, 200 years of Concrete in Australia, 1988
Godden Mackay Logan, 2012, ANU Heritage Study Acton Campus, vol 1, Report prepared for The Australian National University. Wok, N. Considering Traditional Aboriginal Affilliations in the ACT Region, draft report to Australian Capital territory Government, Canberra, 2013 (http:// www.cmad.act.gov.au/__data/assets/ pdf_file/0010/1031698/Documents. pdf, accessed 31 January, 2018).
Professor Sir W. Colin MacKenzie, ‘Brief Resume of the History of Australian Institute of Anatomy, Canberra’, c. 1930, Commonwealth Record Series [hereafter CRS] A2644, item 70
H.P. Moss, ‘Evidences of Stone Age occupation of the Australian Capital Territory’, Report of the Twenty-Fourth Meeting of the Australian and New Zealand Association for the Advancement of Science, 1939.
Monica MacCallum, ‘MacKenzie, Sir William Colin’, Australian Dictionary of Biography [hereafter ADB], vol. 10
Kirsten Orr, ‘The realisation of the Sydney Technical College and Technological Museum, 1878-92: aspects of their cultural significance’, Fabrications, vol. 17, no. 1, 2007
PWC, ‘Report … relating to the Proposed Construction of … the National Museum of Australian Zoology’, 1927
PWC, ‘Report together with Minutes of Evidence relating to the Proposed Construction of Buildings for the Institute of Anatomy, at Canberra’, 1929
PWC, ‘Report together with Minutes of Evidence relating to the Proposed Construction of Buildings for the Institute of Anatomy, at Canberra’, 1929, CRS C86, item 229
PWC, ‘Report relating to the proposed Additions to the Institute of Anatomy, Canberra’, 1945
A.J. Proust, ‘Sir Colin MacKenzie and the Institute of Anatomy’, Medical Journal of Australia [hereafter MJA], 4 July 1994
A.J. Proust, History of Medicine in Canberra and Queanbeyan and their Hospitals, Gundaroo, Brolga Press, 1994
Michael Roe, ‘The establishment of the Australian Department of Health: its background and significance’, Historical Studies, vol. 17, 1976
Dennis Shoesmith, ‘“Nature’s Law”: the venereal disease debate, Melbourne 1918-19
Eric Sparke, Canberra 1954-1980, Canberra, AGPS, 1988
R.P. Stone, ‘Australian Institute of Anatomy’, Australian Encyclopaedia, vol. 1
Theden-Ringl. F., 2016 ‘Aboriginal presence in the high country: new dates from the Namadgi Rangers in the Australian Capital Territory, Australian Archaeology, Vol 82:1 (https://www.academia.
edu/25175872/Aboriginal_presence_in_the_high_country_new_dates_
from_the_Namadgi_Ranges_in_
the_Australian_Capital_Territory)
Dr Helen Wurm, ‘The Institute of Anatomy Ethnological Collections’, address to residential school entitled ‘Canberra – Our National Capital’, ANU, Canberra, 24-30 May 1964
Wurm, ‘The Institute of Anatomy Ethnological Collections’, CRS A1658, item 151/1/7
Paul House, interview, (http://www. abc.net.au/news/specials/curious- canberra/2016-04-04/curious- canberra-what-is-the-aboriginal- history-of-canberra/7286124, accessed 31 January, 2018).
Uncle Jim ‘Baza’ Williams, interview, ‘Our Country’ gallery, National Museum of Australia.
Wally Bell, interview, ‘Our Country’ gallery, National Museum of Australia.
Annual Reports
Annual reports of the Institute of Anatomy 1931-9, CRS A1928, item 695/17
‘Report of the Director. Australian Institute of Anatomy. 1st July,
1931-30th June, 1932’
‘Report of the Australian Institute of Anatomy. July 1st 1932-June 30th 1933’, p. 1, CRS A1928, item 695/17
‘Report of the Australian Institute of Anatomy July 1st 1933 to June 30th 1934’, p. 2, CRS A1928, item 695/17
‘Report of the Australian Institute of Anatomy July 1st, 1934 to June 30th, 1935’, CRS A1928, item 695/17
‘The Australian Institute of Anatomy. Annual Report for the Year ending 30th June, 1936’, CRS A1928, item 695/17;
‘Annual Report of the Australian Institute of Anatomy for the Year 1937-1938’, CRS A1928, item 695/17
‘Draft for Annual Report – 1954–55. Institute of Anatomy’, p. 1, CRS A1658, item 151/1/7
Second Annual Report of the Federal Capital Commission for the period ended 30th June, 1926
Third Annual Report of the Federal Capital Commission for the Year ended 30th June, 1927
Fifth Annual Report of the Federal Capital Commission for the Year ended 30th June, 1929, Appendix D, ‘Report of Architects Department’ by
T.R. Casboulte
Agreements
‘Australian Institute of Anatomy Agreement Act 1931’, CRS A2863, item 31/44.
‘Zoological Museum Agreement Act 1924’, CRS A6269, item E1/30/51
Correspondence. Memos & Minutes
Minute, C.S. Daley to Secretary, Home and Territories Department, 12 June 1925, CRS A431, item 59/450;
Minute, Butters to Minister for Home and Territories, ‘National Museum of Zoology and Zoological Park’, 14 July 1926, CRS A6269, item E1/30/51.
Parliamentary Standing Committee on Public Works [hereafter PWC], ‘Report together with Minutes of Evidence relating to the Proposed Construction of Buildings and Formation of Reservation at Canberra for the National Museum of Australian Zoology’, 1927
Memo, ‘Construction of Buildings for National Museum of Australian Zoology at Canberra. Resumé of Action taken’, February 1927;
Memo, Home and Territories Dept, ‘Article in Melbourne “Age” of 22/7/27, regarding the delay in constructing the buildings for the National Museum of Australian Zoology at Canberra’, 25 February 1927, CRS A431, item 59/450.
Letter, Claude Nevins to MacKenzie, 10 June 1927, CRS A1, item 27/20249;
Letter, MacKenzie to W. Hayward Morris, 16 July 1928, CRS A6269, item E1/30/51.
Memo, A.S. Robertson, ‘Scheme for National Museum of Zoology, Canberra. Notes to Accompany Drawings’, 21 October 1927, CRS A6269, item E1/30/51.
‘Copy of letter’ (MacKenzie to Sir Neville Howse), January 1928;
Minute, MacKenzie to Director- General of Health, 17 January 1930, CRS A1928, item 695/3 Section 1;
Cabinet Agenda No. 72, ‘National Museum of Australian Zoology’, 18 January 1928;
Letter, Acting Secretary, Dept of Home and Territories to Director General, Dept of Health, 31 January 1928, CRS A1928, item 695/2.
Minister for Home and Territories, Cabinet Agenda, ‘Establishment of National Museum at Canberra’, 16 April 1928, CRS A1, item 32/514;
Indenture between the Commonwealth of Australia and William Colin MacKenzie, 16 August 1928, CRS A432, item 1931/1837;
Minute, Butters to Minister for Home and Territories, ‘Australian Institute of Anatomy’, 14 September 1928, CRS A431, item 59/450;
‘Report of Committee of Enquiry appointed to advise on the General Question of a National Museum at Canberra’, October 1928, pp. 2-5, CRS A485, item AJ120/6.
‘Notes taken at the first meeting of the Committee of Public Taste in Sydney’, 1928, CRS A6269, item E1/30/51;
Minute, Executive Architect to Assistant Secretary, ‘Institute of Anatomy’, 3 April 1929, CRS CT86, item 229;
Architectural drawing, ‘Institute of Anatomy: entrance to museums’, 10 January 1929, CRS A2505, item AF129.
Memo, J.H. Cumpston, 5 August 1929, CRS A6269, item E1/29/1341
Minute, P.E. Deane, Secretary, Dept of Home Affairs to Secretary, FCC, 11 April 1930, CRS A6272, item E251;
Minute, MacKenzie to Acting Prime Minister, 5 November 1930, CRS A2644, item 70;
Minute, Daley to Secretary, Dept of Home Affairs, ‘Institute of Anatomy
... Grounds’, 25 February 1932, CRS A431, item 59/450;
‘Report of the Director. Australian Institute of Anatomy. 1st July, 1931–30th June, 1932’, CRS A1928, item 695/17.
Minute, MacKenzie to Director General of Health, 20 April 1936;
Minute, MacKay to Director-General of Health, ‘Re Malthoid Covering of Roof of this Institute’, 8 May 1936;
Minute, C.V. MacKay to Director- General of Health, 11 May 1936, CRS A1928, item 695/3 section 2;
Minute, P.A. Gourgand to Director- General of Health, ‘Institute of Anatomy - Roofing’, 2 December 1936, CRS A1928, item 695/3 section 2;
Letter, Cumpston to W.M. Hughes, 29 October 1937, CRS A1928, item 695/24;
Letter, Cumpston to W.M. Hughes, 29 October 1937, CRS A1928 item 695/24.
Minute, MacKay to Director-General of Health, 10 November 1937, CRSA1928, item 695/3 section 2.
Minute, Cumpston to Minster for Health, 25 November 1937;
Earle Page, Cabinet Agenda: Health No. 503, 20 January 1938 CRS A1928,
item 695/24;
Minute, Director-General of Health to Secretary, Treasury, 20 March 1938, CRS A1928, item 695/24;
Minute, MacKay to Director-General of Health, ‘Maintenance of Building’, 13 May 1938, CRS A1928, item 695/3 section 3.
Minute, Cumpston to W.H.B. Dickson, 30 September 1938;
Minute, J.A. Carrodus, Secretary, Dept of the Interior to Director-General of Health, 27 September 1938;
‘Australian Institute of Anatomy Activities During 1939’, CRS A1928, item 695/17;
Minute, T.M. Owen, Secretary to Council of Canberra University College to Cumpston, 17 February 1944, CRS A1928, item 695/3 section 3;
Minute, Director-General of Health to Acting Director, Institute of Anatomy, 16 October 1944, CRS A1928, item 695/3 section 3
Minute, Secretary to Cabinet to
J.M. Fraser, Minister for Health, ‘Agendum No. 791: Proposal for the establishment of a post-graduate School of Nutrition at the Australian Institute of Anatomy, Canberra’, 19 February 1945, CRS A1928, item 726/16 section 1.
Minute, Clements to Acting Director-General of Health, ‘Statement of the Development of the Institute During the last Six Years’, 29 March 1946, pp. 1-2, CRS A 2644, item 70.
Minute, E.H. Hipsley, to Director-General of Health, ‘Description of Building’, 5 December 1949, CRS A2644, item 70;
Minute, R.M. Taylor, Director of Works, Dept of Works and Housing to Secretary, Canberra Committee on Works Priorities, ‘Institute of Anatomy – Modifications to house Department of Physiology of the Australian National University’, 22 February 1952, CRS A431, item 59/450;
Departmental Publications
NFSA leaflet, ‘The National Film and Sound Archive Heritage Courtyard’, c. 1994.
National Film and Sound Archive Newsletter, no. 14, August 1994, p. 11;
National Film and Sound Archive leaflet, ‘The Archive’, c. 1995.
National Film and Sound Archive News, December 1994, p. 2;
NFSA information sheet, ‘The Building of the National Film and Sound Archive’, c. 1994.
NFSA leaflet, ‘The National Film and Sound Archive Heritage Courtyard’, c. 1994.
NFSA information sheet, ‘The Building of the National Film and Sound Archive’.
brochure, ‘Australian Institute of Anatomy’, 1970s, in file on National Film and Sound Archive held by the Canberra and District Historical Society.
ANU Historical Journal, vol. 9, December 1972;
‘Anatomical Research. Institute Extension’, [Melbourne] Argus, 2 June 1938; British Medical Journal, 17 January 1923. Extract from the Literary Digest, 16 April 1927, on the Metropolitan Museum of Art, New York, in CRS A6269, item E1/30/5
Sydney Morning Herald, 22 June 1929.
Canberra Times, 7 September 1991
Canberra Times, 15 October 1991
Canberra Times, 25 October 1995
Canberra Times, 2 November 1995
Canberra Times, 14 September 1996
Canberra Times, 22 December 1997
Canberra Times, 31 May 2003
Canberra Times, 17 December 2003
Canberra Times, 6 February 2004
Canberra Times, 1 February 2018.
http://www.architecture.com.au/ docs/default-source/nat-notable- buildings/national-film-sound- archive.pdf?sfvrsn=0
http://www.environment.gov.au/ heritage/about/commonwealth- heritage/commonwealth-heritage- list-criteria https://www.nla.gov.au/ history-of-the-library
http://www.environment.gov.au/cgi-bin/ahdb/search.pl?mode=place_ detail;place_id=105351
http://www.environment.gov.au/cgi-bin/ahdb/search.pl?mode=place_ detail;place_id=13261
https://www.legislation.gov.au/ Details/F2014C00950
http://www.naa.gov.au/about-us/ organisation/history/index.aspx
http://www.nla.gov.au
http://www.ngunawal.com.au/ index.php/about-us, (accessed 31 January, 2018)
http://sydneytafe.libguides. com/SydneyTAFEHeritage/ ArchitectureDesign
Institute of Anatomy (former), McCoy Cct, Acton, ACT, Australia
Photographs

List Commonwealth Heritage List
Class Historic
Legal Status Listed place (22/06/2004)
Place ID 105351
Place File No 8/01/000/0006
Summary Statement of Significance
The National Film and Sound Archive (also known as ScreenSound Australia and formerly the Institute of Anatomy) consists of the main building, its surrounds and the former director’s residence. The main building is of Late 20th Century Stripped Classical style and has some of the finest examples in Australia of nationalistic Australian Art Deco design and detailing with an array of intact characteristics such as vivid decorative elements that serve no particular function, vertical straight lines, low-relief sculptures and zigzags. The many motifs of Australian animals, Aboriginal art and historic figures in science and medicine recall the Australian Institute of Anatomy, for which the building was designed. Adjacent to the main building is the former director’s residence, which is a significant example of an Art Deco residence but with fewer decorative elements than the main building (Criterion D.2 and F.1).
As the Institute of Anatomy, it was one of the key public buildings provided by the Federal Capital Commission in the first phrase of Canberra’s development, built to broaden national interest and establish the city as a centre of archives and collections. Founded and directed by Professor Sir William Colin MacKenzie until 1937, the Institute became internationally known, attracting visitors, endowed lectures and additions to its collection (Criterion A4) (Australian Historic Themes: 8.10.4 Designing and building fine buildings, 8.10.5 Advancing knowledge in science and technology).
The construction of the Institute featured creative technical achievements for the era, including hollow block construction and poured reinforced concrete formed in a waffle slab with ribs (Criteria B.2 and F.1).
The National Film and Sound Archive has occupied the building since 1984. This organisation is widely regarded by the public for its efforts to conserve and promote Australian culture as represented in film, television, radio and sound recordings (Criterion G1).
The building houses items of enduring cultural significance to Australians. In addition to discs, films, videos, audio tapes, phonograph cylinders and wire recordings, the Archive’s collection includes supporting documents and artefacts, such as photographic stills, transparencies, posters, lobby cards, publicity, scripts, costumes, props, memorabilia and sound, video and film equipment (Criterion A3).
Official Values
Criterion A Processes
As the Institute of Anatomy, it was one of the key public buildings provided by the Federal Capital Commission in the first phrase of Canberra’s development, built to broaden national interest and establish the city as a centre of archives and collections. Founded and directed by Professor Sir William Colin MacKenzie until 1937, the Institute became internationally known, attracting visitors, endowed lectures and additions to its collection.
The building houses items of enduring cultural significance to Australians. In addition to discs, films, videos, audio tapes, phonograph cylinders and wire recordings, the Archive’s collection includes supporting documents and artefacts, such as photographic stills, transparencies, posters, lobby cards, publicity, scripts, costumes, props, memorabilia and sound, video and film equipment
Attributes
All of the building including external and internal design, fabric and landscaping that was associated with its Federal Capital Commission phase, plus its screen and sound archival collection outlined above.
Criterion B Rarity
The construction of the Institute featured creative technical achievements for the era, including hollow block construction and poured reinforced concrete formed in a waffle slab with ribs.
Attributes
Innovative building techniques including the hollow block construction and poured reinforced concrete formed in a waffle slab with ribs.
Criterion D Characteristic values
The main building is of Late 20th Century Stripped Classical style and has some of the finest examples in Australia of nationalistic Australian Art Deco design and detailing with an array of intact characteristics such as vivid decorative elements that serve no particular function, vertical straight lines, low-relief sculptures and zigzags. The many motifs of Australian animals, Aboriginal art and historic figures in science and medicine recall the Australian Institute of Anatomy, for which the building was designed. The former director’s residence is a significant example of an Art Deco residence but with fewer decorative elements than the main building.
Attributes
The Stripped Classical style of the main building and the Art Deco style of the residence, plus the numerous decorative elements referred to above.
Criterion F Technical achievement
The main building has some of the finest examples in Australia of nationalistic Australian Art Deco design and detailing with an array of intact characteristics such as vivid decorative elements that serve no particular function, vertical straight lines, low-relief sculptures and zigzags.
The construction of the Institute featured creative technical achievements for the era, including hollow block construction and poured reinforced concrete formed in a waffle slab with ribs.
Attributes
The decorative elements of both buildings plus innovative building techniques, including the hollow block construction and poured reinforced concrete slab.
Criterion G Social value
The National Film and Sound Archive has occupied the building since 1984. This organisation is widely regarded by the public for its efforts to conserve and promote Australian culture as represented in film, television, radio and sound recordings.
Attributes
Not clarified
Description
The National Screen and Sound Archive (also known as Screen Sound Australia and formerly the Institute of Anatomy) includes the main building, its surrounds and the former director’s residence. The main building is a two-storey masonry building with a basement. It is clad in Hawksbury sandstone. The main building was originally designed as a T-shaped plan. This was altered to a U-shape, which was seen as providing better opportunity for growth. In 1999, the top of the U was enclosed when a three-storey rear wing was completed.
This Late 20th Century Stripped Classical building incorporates nationalistic Australian Art Deco detailing and decorative elements. There are three ranges enclosing a quadrangular courtyard. The front range has a central foyer, a library and a cinema. The rear ranges are exhibition halls. There is an extensive basement. A flight of granite stairs leads to the entrance hall, which is paved with marble of geometric patterns. Corridors are tiled and the rest of the flooring is mainly polished tallow wood. Decorative motifs include goannas on capitals, frilled lizards on door surrounds, wombats in roundels and a stained-glass platypus skylight. The strong and consistent use of Australian fauna and Aboriginal motifs throughout the building recalls the building’s original function and creates a building of distinction and rarity. One interesting detail is the original Innes-Bell Hollow Block structural system where blocks were placed on the formwork with spaces between. Reinforcement was placed in the spaces and concrete was poured to effectively form a waffle slab with ribs. This system is uncommon.
The former director’s residence is located within the grounds. This two-storey building is in itself a significant example of an Art Deco residence, though with fewer decorative features than the main building. It has a stuccoed and painted surface and roman patterned terracotta roof tiles. The residence has had minimal modification to accommodate offices.
The areas where greatest change has occurred are in the basement where temporary offices and work areas have been installed the northern gallery as display space which blocked out the windows and the theatre which was modified to suit film production. The southern gallery formerly a work area, was developed for a permanent exhibition 2000–2001, retaining original display cased behind the new exhibits. Other areas have been upgraded for modern office accommodation and a cafe in one area with its steps and ramp into the courtyard. Generally the changes up to March 1995 have been undertaken sympathetically with details and finishes matching the original. However, there have been some intrusions such as the lighting to the south gallery, the fire stair walls and the reception counter in the foyer. Problems with the structure of the building mainly involve minor deterioration of the sandstone walls, water penetration through sections of the basement walls, the roof to the south gallery, parts of the flat roof over the eastern side and the colonnade roof.
The site’s original landscaping was designed and implemented by E. Bruce who was Director of Parks and Gardens. It included trees arranged in avenues as well as randomly scattered throughout the site. The front of the building had a hedge around the drive and a rose garden and trees in the centre. The courtyard had a gravel path across lawns. The nearby residence also had a private garden. Today the trees remain although the landscaping in the front of the building has been removed, as has the detail around the residence. The courtyard has undergone several changes with an adjoining smaller courtyard added in 1999 to soften the introduction of the new wing.
The landscape setting as of 2002 has many mature trees, predominantly QUERCUS PALUSTRIS, Q. CERRIS, CEDRUS ATLANTICA, CUPRESSUS MACROCARPA and several eucalypts.
The building houses items of enduring cultural significance to Australians and those which document Australia’s creative achievements in the audiovisual media are given priority. In addition to discs, films, videos, audio tapes, phonograph cylinders and wire recordings, the Archive’s collection includes supporting documents and artefacts, such as photographic stills, transparencies, posters, lobby cards, publicity, scripts, costumes, props, memorabilia and sound, video and film equipment.
(March 2002)
History Not Available
Condition and Integrity
Good.
The main building is structurally sound although some movement has occurred in the library roof and the walls of the museum spaces resulting in minor cracking. The integrity of the building is still good despite alterations reviewed in Description. The interior of the building is substantially intact. Except for work in ground level offices and Talkies Cafe all other work has been minor upgrading. The interior is of high quality materials, finishes and detail. Most of the detail remains intact and represents the Late 20th Century Stripped Classical Style. (March 2002)
Location
Building, including surrounding area bounded by McCoy Circuit and Liversidge Street, Acton.
Bibliography
Charlton, Ken (1984), ‘Federal Capital Architecture Canberra 1911-1939’ National Trust of Australia (ACT).
Philip, Cox, Richardson, Taylor and Partners, Architects; Brendan O’Keefe, Historian; Richard Ratcliffe, Landscape Architect; Northrop Consultants Pty Ltd, Structural Engineer; Barry Webb and Associates, Electrical Engineer;
WT Partnership, Cost Consultants (March 1995), “National Film and Sound Archive Conservation Plan”, Vol. 1. ScreenSound Australia, “About Our Building”, leaflet, 2001.
Site Plans and descriptions in AHC File Number 8/01/000/0006 parts I and II.

NATIONAL FILM AND
SOUND ARCHIVE OF AUSTRALIA

CANBERRA
McCoy Circuit, Acton ACT 2601 GPO Box 2002, Canberra ACT 2601
P +61 2 6248 2000 F +61 2 6248 2222
Freecall: 1800 067 274
SYDNEY
Building B, Level 5/35 Saunders St, Pyrmont NSW 2009 PO Box 397, Pyrmont NSW 2009
P +61 2 8202 0100 F +61 2 8202 0101
Freecall: 1800 067 274
MELBOURNE
Level 4, 2 Kavanagh Street, Southbank VIC 3006
GPO Box 4317, Melbourne VIC 3001 


